Idées déco d'escaliers en bois avec boiseries
Trier par :
Budget
Trier par:Populaires du jour
121 - 140 sur 2 574 photos
1 sur 3
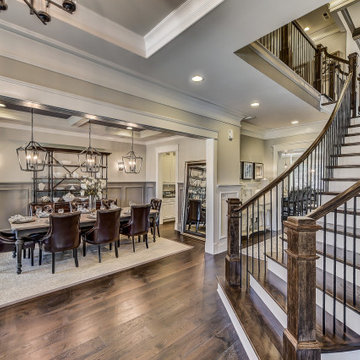
A curved staircase in Charlotte with oak steps, iron balusters, and oak handrails.
Aménagement d'un grand escalier peint courbe avec des marches en bois, un garde-corps en bois et boiseries.
Aménagement d'un grand escalier peint courbe avec des marches en bois, un garde-corps en bois et boiseries.
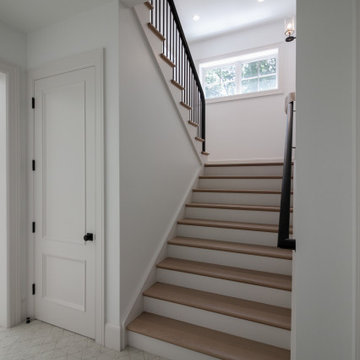
This multistory straight stair embraces nature and simplicity. It features 1" white oak treads, paint grade risers, white oak railing and vertical metal/round balusters; the combination of colors and materials selected for this specific stair design lends a clean and elegant appeal for this brand-new home.CSC 1976-2021 © Century Stair Company ® All rights reserved.
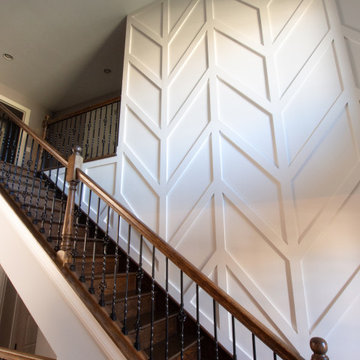
This is a staircase with a beautiful custom wainscoting for a Modern Kitchen Remodel done by Bayern Builders in the Chicago Land area. Darien IL.
Cette photo montre un escalier avec boiseries.
Cette photo montre un escalier avec boiseries.

Experience the epitome of luxury with this stunning home design. Featuring floor to ceiling windows, the space is flooded with natural light, creating a warm and inviting atmosphere.
Cook in style with the modern wooden kitchen, complete with a high-end gold-colored island. Perfect for entertaining guests, this space is sure to impress.
The stunning staircase is a true masterpiece, blending seamlessly with the rest of the home's design elements. With a combination of warm gold and wooden elements, it's both functional and beautiful.
Cozy up in front of the modern fireplace, surrounded by the beauty of this home's design. The use of glass throughout the space creates a seamless transition from room to room.
The stunning floor plan of this home is the result of thoughtful planning and expert design. The natural stone flooring adds an extra touch of luxury, while the abundance of glass creates an open and airy feel. Whether you're entertaining guests or simply relaxing at home, this is the ultimate space for luxury living.
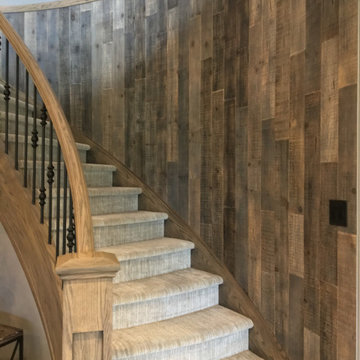
This basement staircase received a warm, rustic touch thanks to our distressed wood planks in the color Brown-Ish. These real, distressed wood planks are made from new, sustainably sourced wood and are easily affixed to any wall or surface. The curved wall was no problem for these panels!
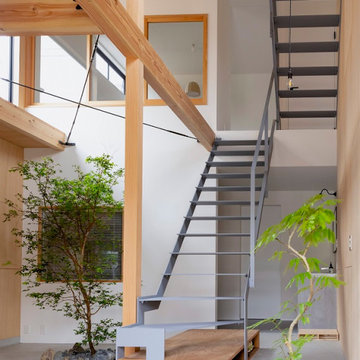
Cette image montre un escalier flottant asiatique en bois de taille moyenne avec des marches en métal, des contremarches en métal et un garde-corps en métal.
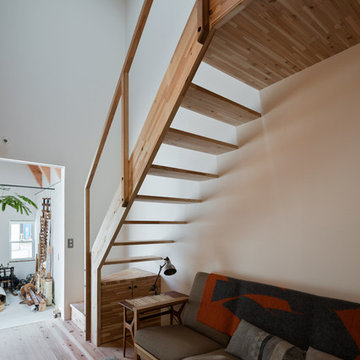
Photo : Yosuke Harigane
Idées déco pour un petit escalier sans contremarche droit scandinave en bois avec des marches en bois et un garde-corps en bois.
Idées déco pour un petit escalier sans contremarche droit scandinave en bois avec des marches en bois et un garde-corps en bois.
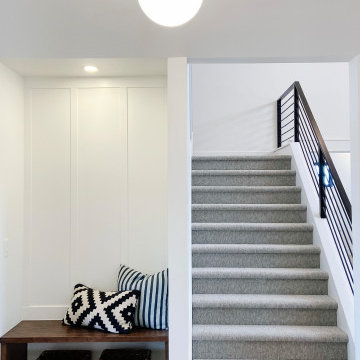
Exemple d'un escalier nature avec des marches en moquette, des contremarches en moquette, un garde-corps en métal et boiseries.
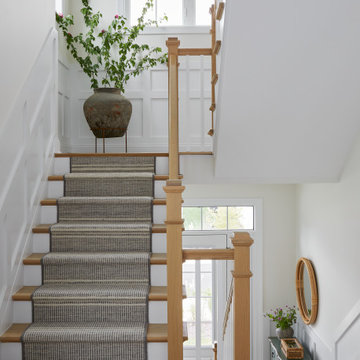
Coastal Stairwell with Custom Stair Runner
Exemple d'un escalier peint bord de mer avec des marches en bois, un garde-corps en bois et boiseries.
Exemple d'un escalier peint bord de mer avec des marches en bois, un garde-corps en bois et boiseries.
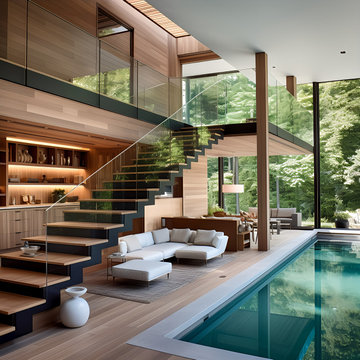
Welcome to Staten Island's North Shore, where sustainable luxury forms in a striking modern home enveloped by lush greenery. This architectural masterpiece, defined by its clean lines and modular construction, is meticulously crafted from reclaimed wood and Cross-Laminated Timber (CLT). Exhibiting the essence of minimalistic design, the house also features textured richness from different shades of vertical wood panels. Drenched in a golden light, it reveals a serene palette of light gray, bronze, and brown, blending harmoniously with the surrounding nature. The expansive glass facades enhance its allure, fostering a seamless indoor and outdoor connection. Above all, this home stands as a symbol of our unwavering dedication to sustainability, regenerative design, and carbon sequestration. This is where modern living meets ecological consciousness.

Stairway –
Prepared and covered all flooring in work areas
Painted using Sherwin-Williams Emerald Urethane Trim Enamel in Semi-Gloss color in White

Take a home that has seen many lives and give it yet another one! This entry foyer got opened up to the kitchen and now gives the home a flow it had never seen.

San Francisco loft contemporary circular staircase and custom bookcase wraps around in high-gloss orange paint inside the shelving, with white reflective patterned decorated surface facing the living area. An orange display niche on the left white wall matches the orange on the bookcase behind silver stair railings.

Entry renovation. Architecture, Design & Construction by USI Design & Remodeling.
Idées déco pour un grand escalier classique en L avec des marches en bois, des contremarches en bois, un garde-corps en bois et boiseries.
Idées déco pour un grand escalier classique en L avec des marches en bois, des contremarches en bois, un garde-corps en bois et boiseries.

Foyer in center hall colonial. Wallpaper was removed and a striped paint treatment executed with different sheens of the same color. Wainscoting was added and handrail stained ebony. New geometric runner replaced worn blue carpet.
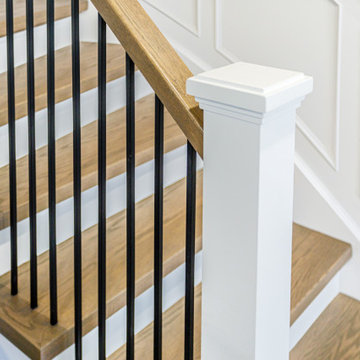
Inspiration pour un escalier peint courbe minimaliste de taille moyenne avec des marches en bois, un garde-corps en bois et boiseries.

This foyer feels very serene and inviting with the light walls and live sawn white oak flooring. Custom board and batten is added to the feature wall, and stairway. Tons of sunlight greets this space with the clear glass sidelights.
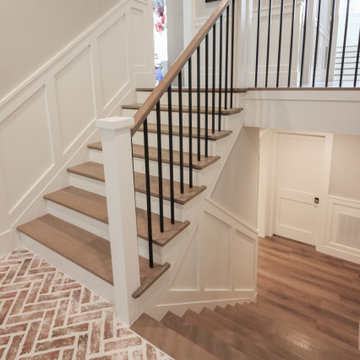
Properly spaced round-metal balusters and simple/elegant white square newels make a dramatic impact in this four-level home. Stain selected for oak treads and handrails match perfectly the gorgeous hardwood floors and complement the white wainscoting throughout the house. CSC 1976-2021 © Century Stair Company ® All rights reserved.

Irreplaceable features of this State Heritage listed home were restored and make a grand statement within the entrance hall.
Aménagement d'un grand escalier victorien en U avec des marches en bois, des contremarches en bois, un garde-corps en bois et boiseries.
Aménagement d'un grand escalier victorien en U avec des marches en bois, des contremarches en bois, un garde-corps en bois et boiseries.
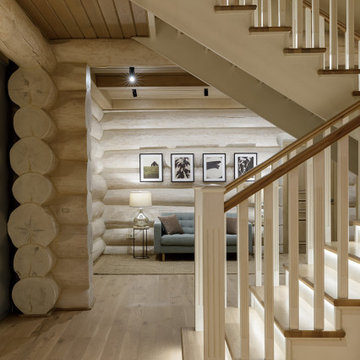
Exemple d'un escalier montagne en U et bois de taille moyenne avec des marches en bois, des contremarches en bois et un garde-corps en bois.
Idées déco d'escaliers en bois avec boiseries
7