Idées déco d'escaliers en L avec des contremarches en moquette
Trier par :
Budget
Trier par:Populaires du jour
221 - 240 sur 2 048 photos
1 sur 3
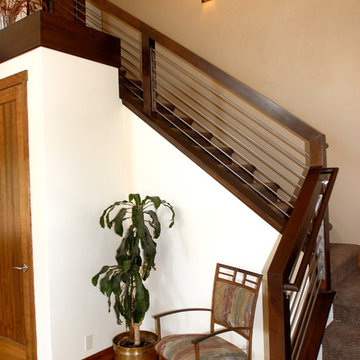
Pidcock
Exemple d'un escalier chic en L de taille moyenne avec des marches en moquette et des contremarches en moquette.
Exemple d'un escalier chic en L de taille moyenne avec des marches en moquette et des contremarches en moquette.
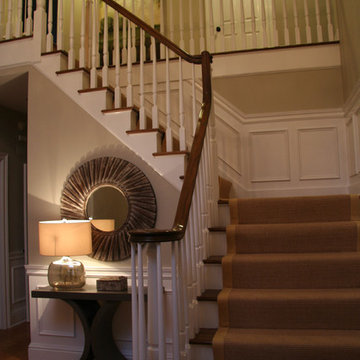
As you enter the Foyer you are relaxed with the Traditional feeling, but the youth of the New couple is "popped" by a modern Cylindrical Spiral Chandelier to remind all that this is a very Young family to be!
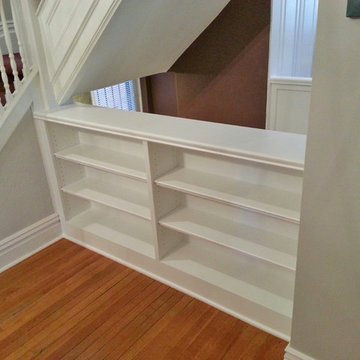
Cette photo montre un escalier chic en L de taille moyenne avec des marches en moquette, des contremarches en moquette et un garde-corps en bois.
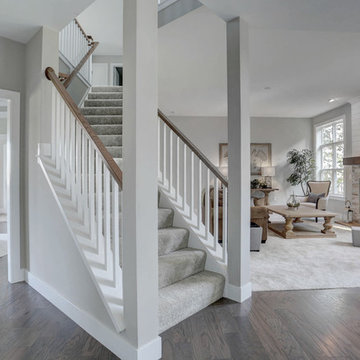
This 2-story home with inviting front porch includes a 3-car garage and mudroom entry with convenient built-in lockers. Hardwood flooring in the 2-story foyer extends to the Dining Room, Kitchen, and Breakfast Area. The open Kitchen includes Cambria quartz countertops, tile backsplash, island, slate appliances, and a spacious corner pantry. The sunny Breakfast Area provides access to the deck and backyard and opens to the Great Room that is warmed by a gas fireplace accented with stylish tile surround. The 1st floor also includes a formal Dining Room with elegant tray ceiling, craftsman style wainscoting, and chair rail, and a Study with attractive trim ceiling detail. The 2nd floor boasts all 4 bedrooms, 2 full bathrooms, a convenient laundry room, and a spacious raised Rec Room. The Owner’s Suite with tray ceiling includes a private bathroom with expansive closet, double bowl vanity, and 5’ tile shower.
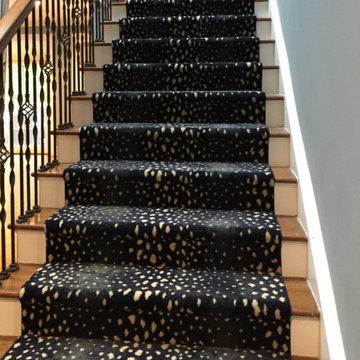
Ivan Dolin Interior Design
Idée de décoration pour un grand escalier vintage en L avec des marches en moquette, des contremarches en moquette et un garde-corps en bois.
Idée de décoration pour un grand escalier vintage en L avec des marches en moquette, des contremarches en moquette et un garde-corps en bois.
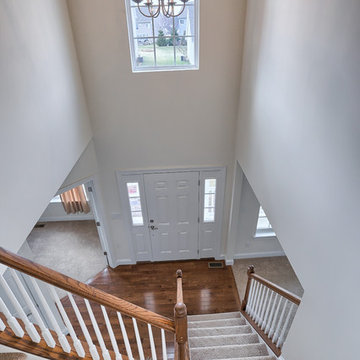
Staircase from second floor leads to main foyer.
Exemple d'un grand escalier tendance en L avec des marches en moquette et des contremarches en moquette.
Exemple d'un grand escalier tendance en L avec des marches en moquette et des contremarches en moquette.
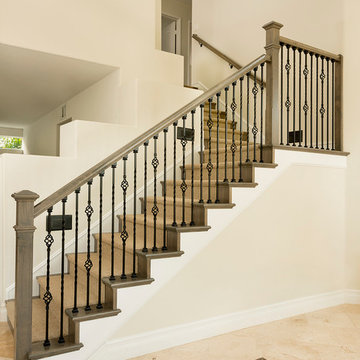
Hadel Productions
Idées déco pour un escalier classique en L de taille moyenne avec des marches en bois et des contremarches en moquette.
Idées déco pour un escalier classique en L de taille moyenne avec des marches en bois et des contremarches en moquette.
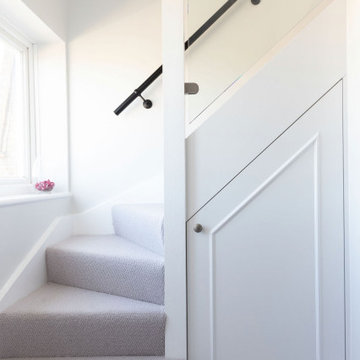
The stairs has been decorated with soft grey carpets and a black handrail keeping the The landing and stairwell have kept the space fresh and light. The stairs have been decorated with soft grey carpets and a black handrail keeping the room neat and bright. The small storage space under the stairs keeps the area tidy, making it efficient for use. neat and bright. The small storage space under the stairs allows to keep the area neat and tidy, making it efficient for use.
Renovation Absolute Project Management
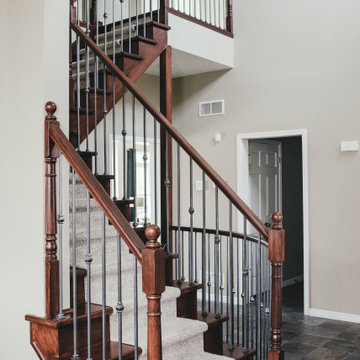
Cette photo montre un escalier chic en L de taille moyenne avec des marches en moquette, des contremarches en moquette et un garde-corps en matériaux mixtes.
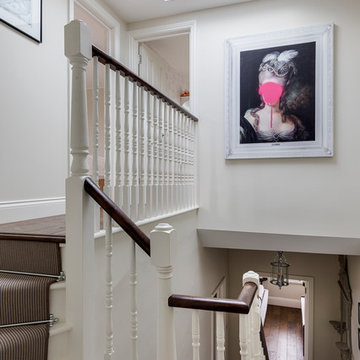
A large roof light over newly extended staircase leading to the converted loft area.
Photography by Chris Snook
Inspiration pour un escalier traditionnel en L de taille moyenne avec des marches en moquette, des contremarches en moquette et un garde-corps en bois.
Inspiration pour un escalier traditionnel en L de taille moyenne avec des marches en moquette, des contremarches en moquette et un garde-corps en bois.
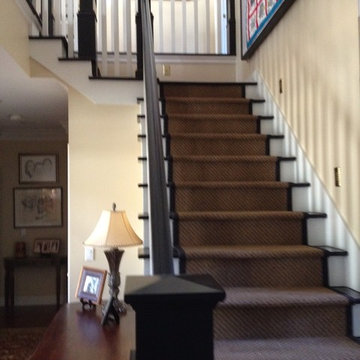
Idée de décoration pour un escalier tradition en L de taille moyenne avec des marches en moquette, des contremarches en moquette, un garde-corps en bois et éclairage.
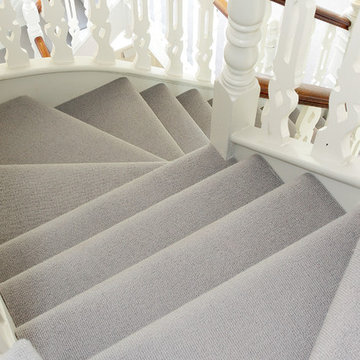
100% Wool loop pile carpet fully fitted to staircase.
Cette image montre un petit escalier design en L avec des marches en moquette et des contremarches en moquette.
Cette image montre un petit escalier design en L avec des marches en moquette et des contremarches en moquette.
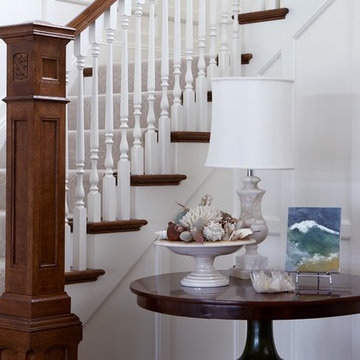
Keith Scott Morton
Réalisation d'un grand escalier tradition en L avec des marches en moquette, des contremarches en moquette et éclairage.
Réalisation d'un grand escalier tradition en L avec des marches en moquette, des contremarches en moquette et éclairage.
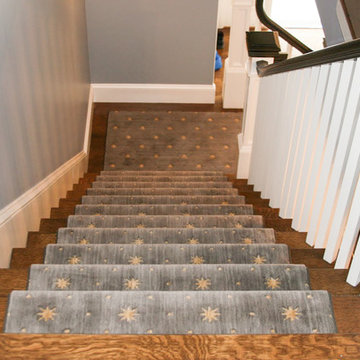
Réalisation d'un grand escalier tradition en L avec des marches en moquette et des contremarches en moquette.
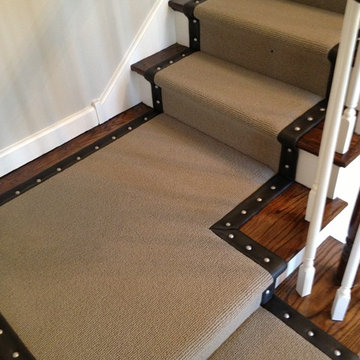
Wool Patterned Field Carpet with Leather Wide Binding & Antique Nickel Upholstery Nails
Aménagement d'un escalier classique en L de taille moyenne avec des marches en moquette et des contremarches en moquette.
Aménagement d'un escalier classique en L de taille moyenne avec des marches en moquette et des contremarches en moquette.
This hallway connects the kitchen area with the dining room, and the choice of oak flooring gives the space a coherent feel. The oak staircase leads to the bedroom area, and showcases the traditional beamed wall area. Contemporary lighting ensures this traditional cottage is light and airy. Photos by Steve Russell Studios
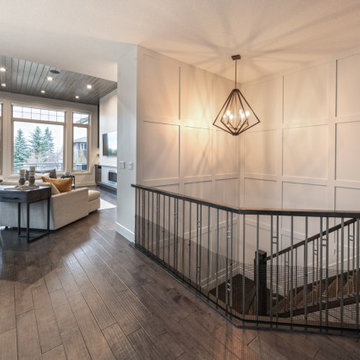
Friends and neighbors of an owner of Four Elements asked for help in redesigning certain elements of the interior of their newer home on the main floor and basement to better reflect their tastes and wants (contemporary on the main floor with a more cozy rustic feel in the basement). They wanted to update the look of their living room, hallway desk area, and stairway to the basement. They also wanted to create a 'Game of Thrones' themed media room, update the look of their entire basement living area, add a scotch bar/seating nook, and create a new gym with a glass wall. New fireplace areas were created upstairs and downstairs with new bulkheads, new tile & brick facades, along with custom cabinets. A beautiful stained shiplap ceiling was added to the living room. Custom wall paneling was installed to areas on the main floor, stairway, and basement. Wood beams and posts were milled & installed downstairs, and a custom castle-styled barn door was created for the entry into the new medieval styled media room. A gym was built with a glass wall facing the basement living area. Floating shelves with accent lighting were installed throughout - check out the scotch tasting nook! The entire home was also repainted with modern but warm colors. This project turned out beautiful!
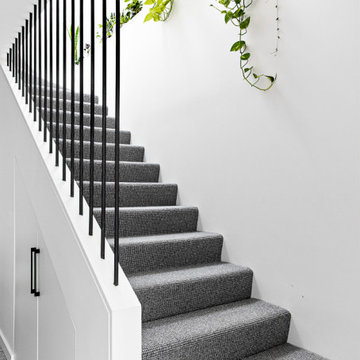
Idée de décoration pour un petit escalier nordique en L avec des marches en moquette, des contremarches en moquette et un garde-corps en métal.
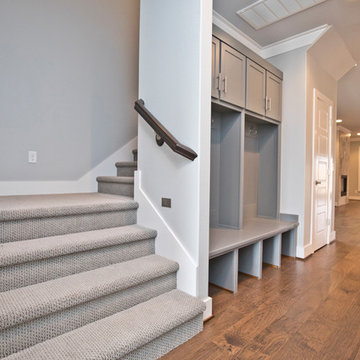
Cette photo montre un escalier tendance en L de taille moyenne avec des marches en moquette, des contremarches en moquette et un garde-corps en bois.
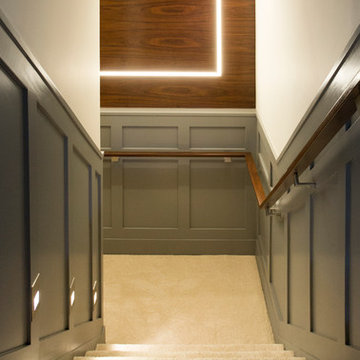
Cette image montre un escalier traditionnel en L de taille moyenne avec des marches en moquette et des contremarches en moquette.
Idées déco d'escaliers en L avec des contremarches en moquette
12