Idées déco d'escaliers en L avec différents habillages de murs
Trier par :
Budget
Trier par:Populaires du jour
161 - 180 sur 956 photos
1 sur 3
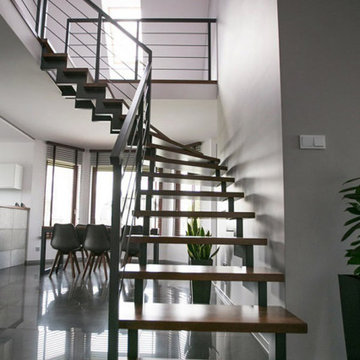
Г-образная лестница на двойном ломаном косоуре с забежными секциями. Сварной каркас изготовлен из профильной трубы, обработан и покрашен. Дубовые ступени затонированы красками Sayerlack. Стильные ограждения с ригелями выполнены в едином стиле с лестницей.
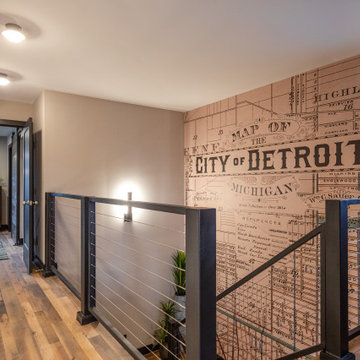
Exemple d'un escalier sans contremarche tendance en L avec des marches en bois, un garde-corps en métal et du papier peint.
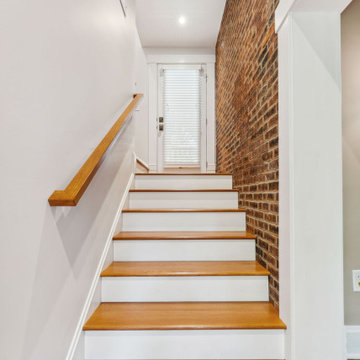
Cleverly designed stairways connect the new addition to the original house. First floor and basement windows were converted into doorways at the landings for access. Exposed brick shows the original exterior surface of the house.
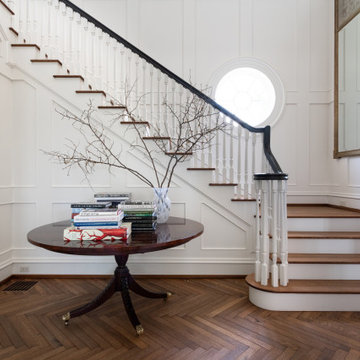
Idée de décoration pour un grand escalier tradition en L avec des marches en bois, un garde-corps en bois et du lambris.
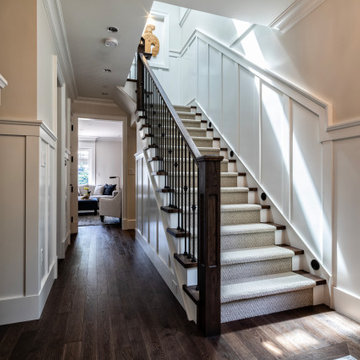
Tailored & Transitional Front Entry with hardwood tread staircase and carpet runner. Beautifully crafted wainscot lines the hallways and leads you to the upper level with precision.
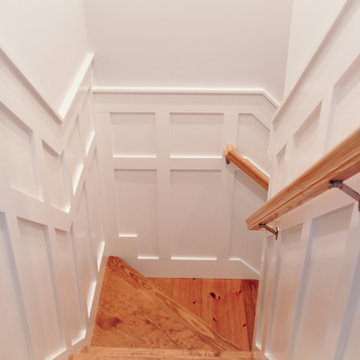
Cette photo montre un escalier nature en L avec des marches en bois, un garde-corps en bois et du lambris.
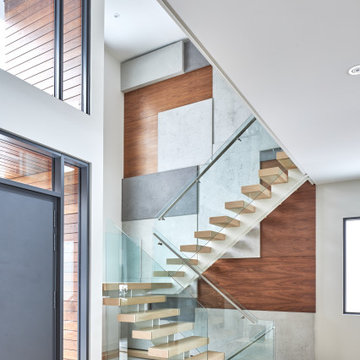
Réalisation d'un grand escalier sans contremarche design en L avec des marches en bois, un garde-corps en verre et du lambris.
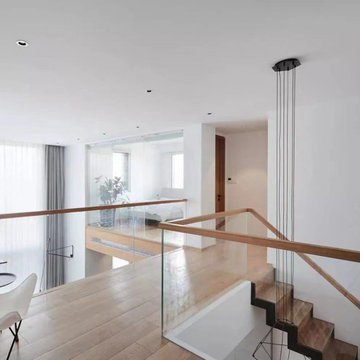
Zigzag stair is a popular stair design in New York.
Zigzag cut with a modern look.
Exemple d'un escalier moderne en L de taille moyenne avec des marches en bois, des contremarches en bois, un garde-corps en verre, du lambris et éclairage.
Exemple d'un escalier moderne en L de taille moyenne avec des marches en bois, des contremarches en bois, un garde-corps en verre, du lambris et éclairage.
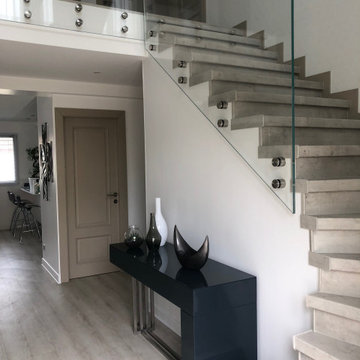
Habillage d'un escalier en béton 1/4 tournant 15 marches
Coloris marches et contremarches Pierre Naturelle
Cette photo montre un escalier tendance en L de taille moyenne avec des marches en bois, des contremarches en bois, un garde-corps en verre, du papier peint et palier.
Cette photo montre un escalier tendance en L de taille moyenne avec des marches en bois, des contremarches en bois, un garde-corps en verre, du papier peint et palier.
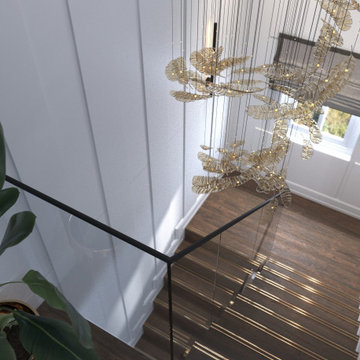
Idées déco pour un escalier contemporain en L de taille moyenne avec des marches en bois, des contremarches en bois, un garde-corps en verre et du lambris.
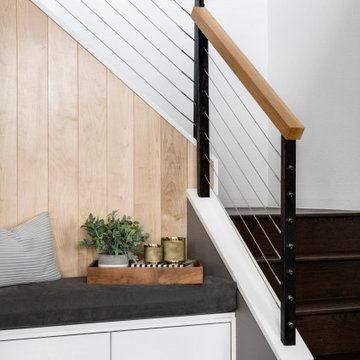
Cette image montre un escalier design en L de taille moyenne avec des marches en bois, des contremarches en bois, un garde-corps en câble et du lambris.
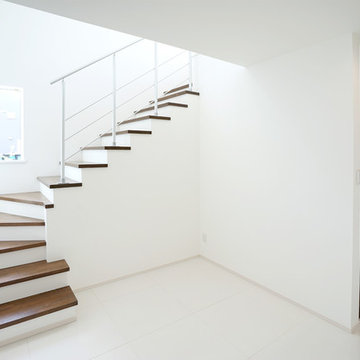
白い床と白い壁、ガラス壁の吹き抜けにある階段はとても明るく、階段下の広いスペースは多用途に使える。
Idée de décoration pour un grand escalier minimaliste en L avec des marches en bois, des contremarches en bois, un garde-corps en métal et du papier peint.
Idée de décoration pour un grand escalier minimaliste en L avec des marches en bois, des contremarches en bois, un garde-corps en métal et du papier peint.
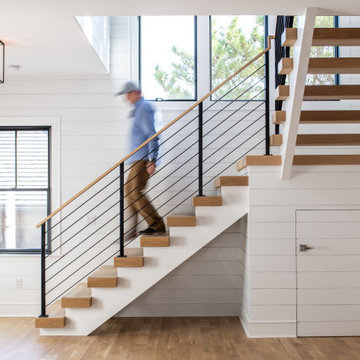
Interior Stair / Foyer
Inspiration pour un escalier sans contremarche minimaliste en L de taille moyenne avec des marches en bois, un garde-corps en métal et du lambris de bois.
Inspiration pour un escalier sans contremarche minimaliste en L de taille moyenne avec des marches en bois, un garde-corps en métal et du lambris de bois.
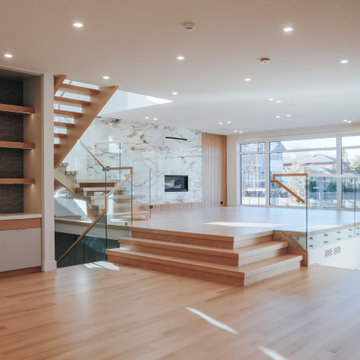
Réalisation d'un grand escalier sans contremarche design en L avec des marches en bois, un garde-corps en verre et du papier peint.

Timeless gray and white striped flatwoven stair runner to compliment the wrought iron stair railing.
Regan took advantage of this usable space by adding a custom entryway cabinet, a landing vignette in the foyer and a secondary office nook at the top of the stairs.
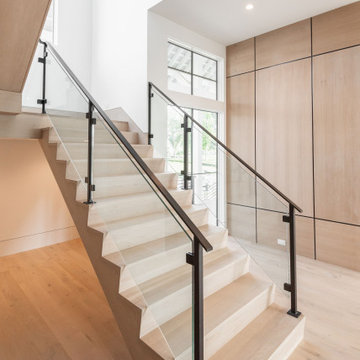
Two Story Built-in flanking a free standing staircase
with glass and metal railing.
Modern Staircase Design.
Cette image montre un grand escalier minimaliste en L et bois avec des marches en bois, des contremarches en bois et un garde-corps en métal.
Cette image montre un grand escalier minimaliste en L et bois avec des marches en bois, des contremarches en bois et un garde-corps en métal.
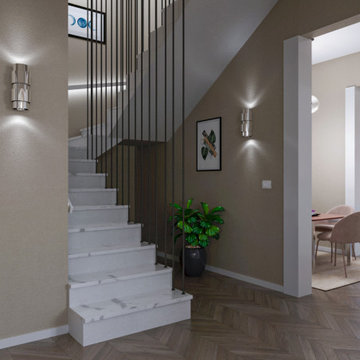
Render interno vista scale
Idées déco pour un grand escalier moderne en L et marbre avec des contremarches en pierre calcaire, un garde-corps en métal et du lambris.
Idées déco pour un grand escalier moderne en L et marbre avec des contremarches en pierre calcaire, un garde-corps en métal et du lambris.
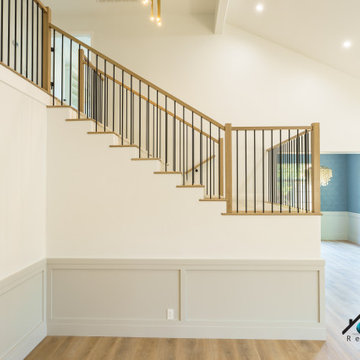
We remodeled this lovely 5 bedroom, 4 bathroom, 3,300 sq. home in Arcadia. This beautiful home was built in the 1990s and has gone through various remodeling phases over the years. We now gave this home a unified new fresh modern look with a cozy feeling. We reconfigured several parts of the home according to our client’s preference. The entire house got a brand net of state-of-the-art Milgard windows.
On the first floor, we remodeled the main staircase of the home, demolishing the wet bar and old staircase flooring and railing. The fireplace in the living room receives brand new classic marble tiles. We removed and demolished all of the roman columns that were placed in several parts of the home. The entire first floor, approximately 1,300 sq of the home, received brand new white oak luxury flooring. The dining room has a brand new custom chandelier and a beautiful geometric wallpaper with shiny accents.
We reconfigured the main 17-staircase of the home by demolishing the old wooden staircase with a new one. The new 17-staircase has a custom closet, white oak flooring, and beige carpet, with black ½ contemporary iron balusters. We also create a brand new closet in the landing hall of the second floor.
On the second floor, we remodeled 4 bedrooms by installing new carpets, windows, and custom closets. We remodeled 3 bathrooms with new tiles, flooring, shower stalls, countertops, and vanity mirrors. The master bathroom has a brand new freestanding tub, a shower stall with new tiles, a beautiful modern vanity, and stone flooring tiles. We also installed built a custom walk-in closet with new shelves, drawers, racks, and cubbies. Each room received a brand new fresh coat of paint.
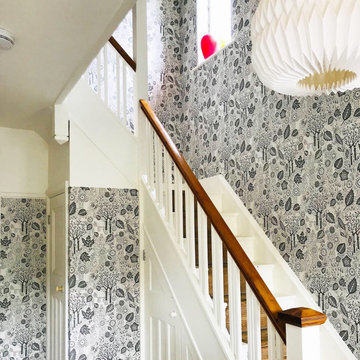
This 1930s hall, stairs and landing have got the wow factor with grey and white patterned wallpaper by Bold & Noble. The original staircase, bannisters and spindles are in tact and have been given a lick of Wimpborne White by Farrow & Ball, as has the bespoke understairs storage, woodwork, ceilings and doors!
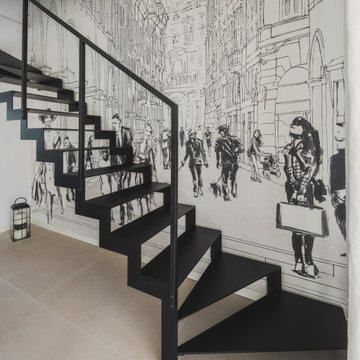
Saliamo al piano superiore percorrendo la bellissima scala in ferro resa ancora più importante dallo splendido soggetto in prospettiva in bianco e nero della carta da parati di Tecnografica
Foto di Simone Marulli .
Idées déco d'escaliers en L avec différents habillages de murs
9