Idées déco d'escaliers en L avec différents habillages de murs
Trier par :
Budget
Trier par:Populaires du jour
101 - 120 sur 956 photos
1 sur 3
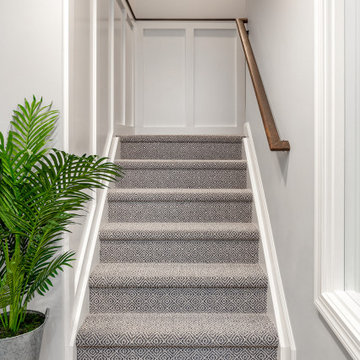
Exemple d'un grand escalier chic en L avec des marches en moquette, des contremarches en moquette, un garde-corps en bois et boiseries.
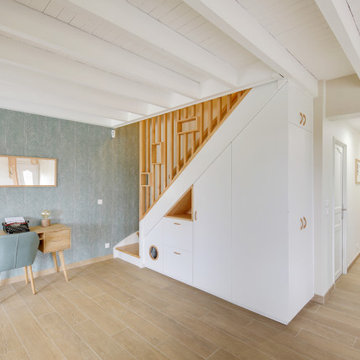
Cette photo montre un escalier peint scandinave en L de taille moyenne avec des marches en bois, un garde-corps en bois, du papier peint et rangements.
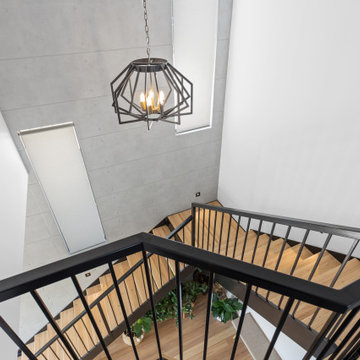
Cette image montre un escalier sans contremarche design en L de taille moyenne avec des marches en bois, un garde-corps en métal et du lambris de bois.
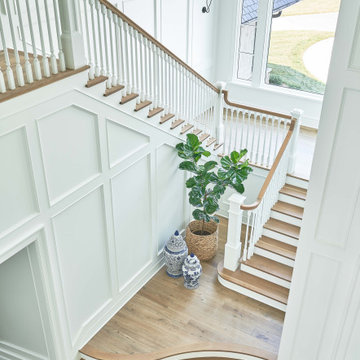
Cette image montre un escalier peint en L avec des marches en bois, un garde-corps en bois et du lambris.

With two teen daughters, a one bathroom house isn’t going to cut it. In order to keep the peace, our clients tore down an existing house in Richmond, BC to build a dream home suitable for a growing family. The plan. To keep the business on the main floor, complete with gym and media room, and have the bedrooms on the upper floor to retreat to for moments of tranquility. Designed in an Arts and Crafts manner, the home’s facade and interior impeccably flow together. Most of the rooms have craftsman style custom millwork designed for continuity. The highlight of the main floor is the dining room with a ridge skylight where ship-lap and exposed beams are used as finishing touches. Large windows were installed throughout to maximize light and two covered outdoor patios built for extra square footage. The kitchen overlooks the great room and comes with a separate wok kitchen. You can never have too many kitchens! The upper floor was designed with a Jack and Jill bathroom for the girls and a fourth bedroom with en-suite for one of them to move to when the need presents itself. Mom and dad thought things through and kept their master bedroom and en-suite on the opposite side of the floor. With such a well thought out floor plan, this home is sure to please for years to come.
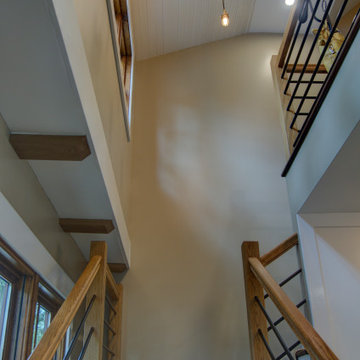
This home is a small cottage that used to be a ranch. We remodeled the entire first floor and added a second floor above.
Idées déco pour un petit escalier peint craftsman en L avec des marches en bois, un garde-corps en métal et du lambris.
Idées déco pour un petit escalier peint craftsman en L avec des marches en bois, un garde-corps en métal et du lambris.
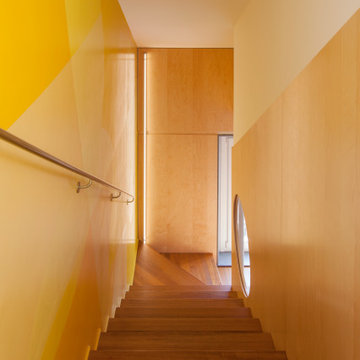
Cette image montre un escalier design en L et bois de taille moyenne avec des marches en bois et un garde-corps en métal.
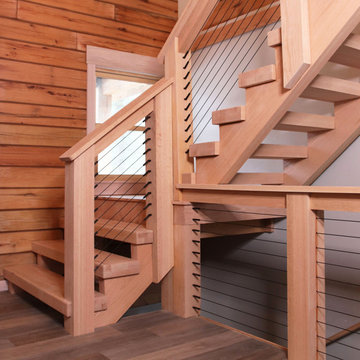
Black cable railing system on interior staircase with heavy timber wood steps, stringers, and posts.
www.Keuka-Studios.com
Idée de décoration pour un escalier sans contremarche chalet en L et bois de taille moyenne avec des marches en bois et un garde-corps en câble.
Idée de décoration pour un escalier sans contremarche chalet en L et bois de taille moyenne avec des marches en bois et un garde-corps en câble.
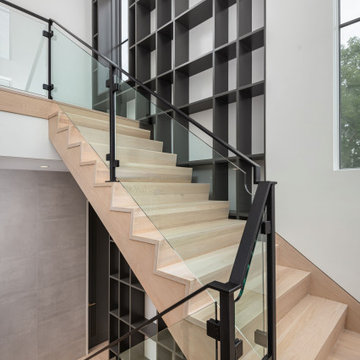
Two Story Built-in flanking a free standing staircase
with glass and metal railing.
Modern Staircase Design.
Idée de décoration pour un grand escalier minimaliste en L et bois avec des marches en bois, des contremarches en bois et un garde-corps en métal.
Idée de décoration pour un grand escalier minimaliste en L et bois avec des marches en bois, des contremarches en bois et un garde-corps en métal.
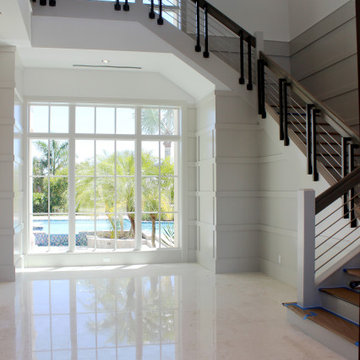
½” stainless steel rod, 1-9/16” stainless steel post, side mounted stainless-steel rod supports, white oak custom handrail with mitered joints, and white oak treads.
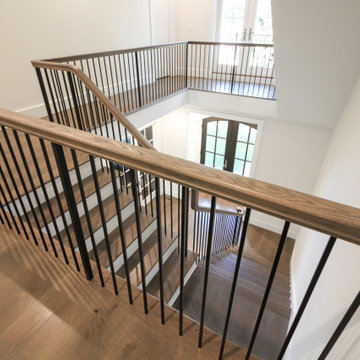
This stunning foyer features a beautiful and captivating three levels wooden staircase with vertical balusters, wooden handrail, and extended balcony; its stylish design and location make these stairs one of the main focal points in this elegant home. CSC © 1976-2020 Century Stair Company. All rights reserved.
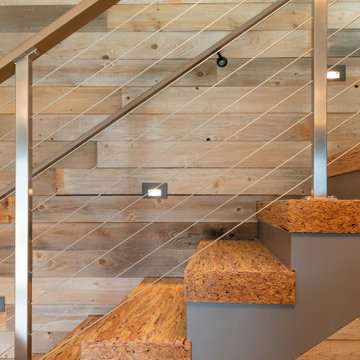
Idée de décoration pour un escalier peint minimaliste en L et bois de taille moyenne avec des marches en bois et un garde-corps en câble.
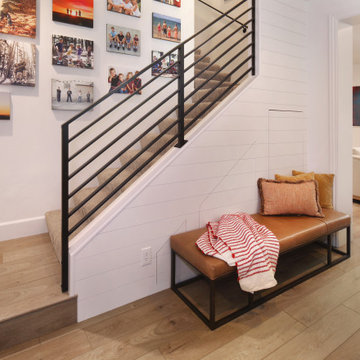
Staircase with concealed storage beneath, modern railing, and family photos.
Inspiration pour un petit escalier minimaliste en L avec des marches en moquette, des contremarches en moquette, un garde-corps en métal et du lambris de bois.
Inspiration pour un petit escalier minimaliste en L avec des marches en moquette, des contremarches en moquette, un garde-corps en métal et du lambris de bois.
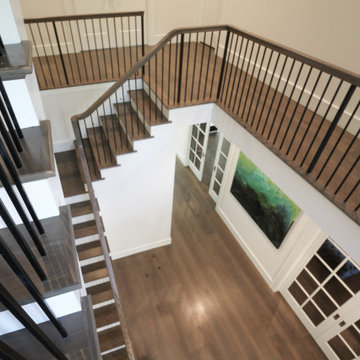
This stunning foyer features a beautiful and captivating three levels wooden staircase with vertical balusters, wooden handrail, and extended balcony; its stylish design and location make these stairs one of the main focal points in this elegant home. CSC © 1976-2020 Century Stair Company. All rights reserved.
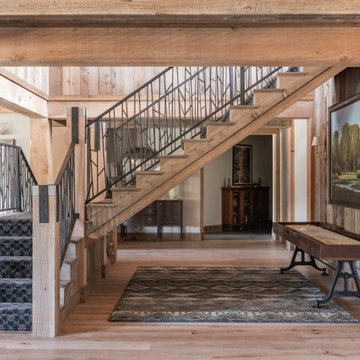
Idée de décoration pour un grand escalier chalet en L et bois avec des marches en moquette, des contremarches en moquette et un garde-corps en métal.
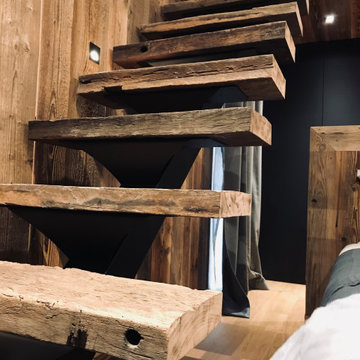
Escalier sur mesure; limon en métal noir et marches en bois brutes.
Cet escalier permet d'accéder à une salle de bain en mezzanine.
Une chambre parentale unique avec un style montagnard contemporain.
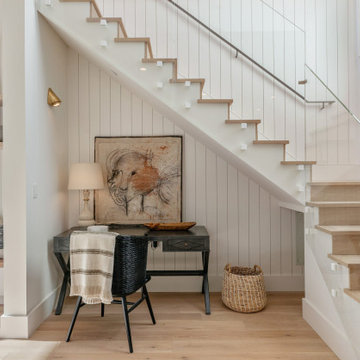
Idées déco pour un escalier classique en L avec des marches en bois, des contremarches en bois, un garde-corps en verre et du lambris.
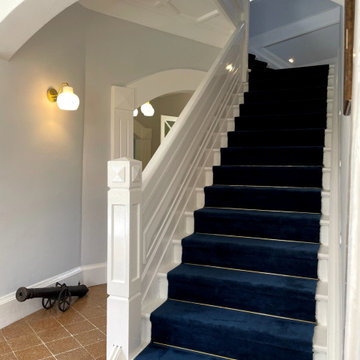
Staircase handles and flooring used were wide plank oak, finished in pure white paint, elegantly lay with navy blue velvet carpet with gold chrome steel grap on each step.
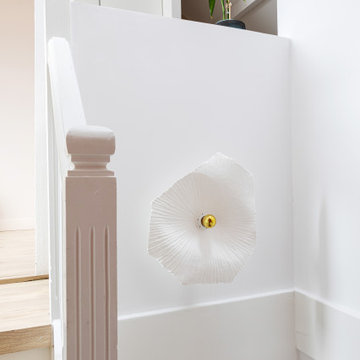
Idées déco pour un escalier peint contemporain en L de taille moyenne avec des marches en bois et du papier peint.
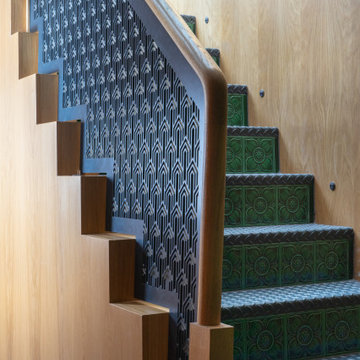
As they say the Devil is in the detail. This bespoke staircase has textured oak walls, laser cut grills on an Art Deco style, with Victorian style medium relief tiles and industrial threads that are light up in the evening automatically just work. Who would have said?
This is thanks to the planning stages where the plan comes together.
Idées déco d'escaliers en L avec différents habillages de murs
6