Idées déco d'escaliers en L avec différents habillages de murs
Trier par :
Budget
Trier par:Populaires du jour
41 - 60 sur 956 photos
1 sur 3
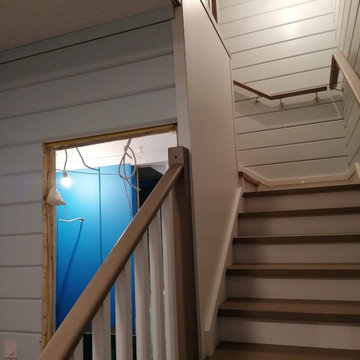
деревянная лестница между стен. Материал -массив бука с тонировкой и лакировкой, лестница с подступенками. Локаничное ограждение лестницы , настенный поручень .
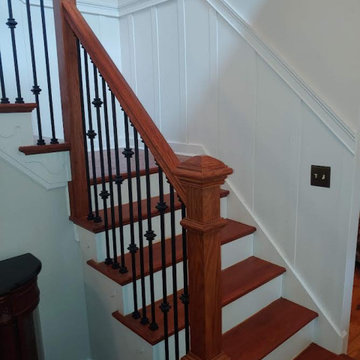
Inspiration pour un grand escalier peint en L avec des marches en bois, un garde-corps en matériaux mixtes et boiseries.
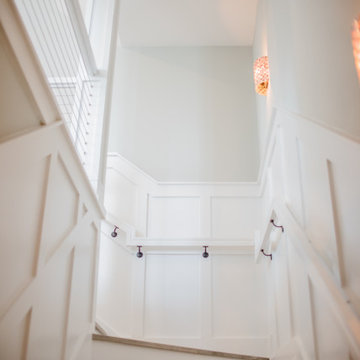
Réalisation d'un escalier marin en L et marbre avec des contremarches en bois, un garde-corps en câble et boiseries.
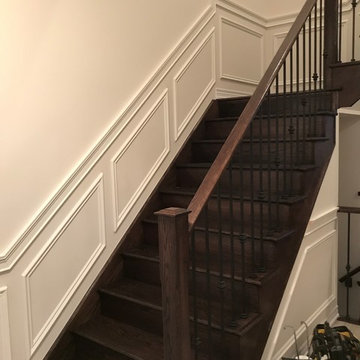
Cette photo montre un grand escalier chic en L avec des marches en bois, des contremarches en bois, un garde-corps en bois et boiseries.
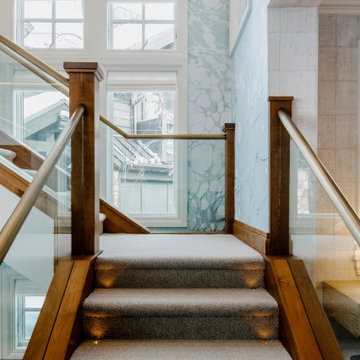
Exemple d'un escalier montagne en L de taille moyenne avec un garde-corps en verre, du papier peint, des marches en moquette et des contremarches en moquette.
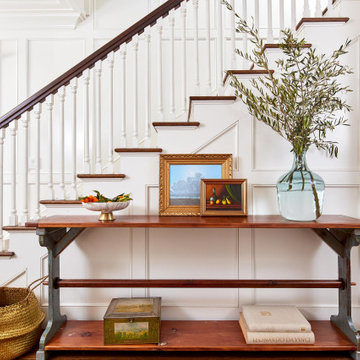
Part of the entry, this beautiful staircase features a dark wood handrail and white balusters. The curved railing creates a nook that showcases a modern still life on a farmhouse console table.
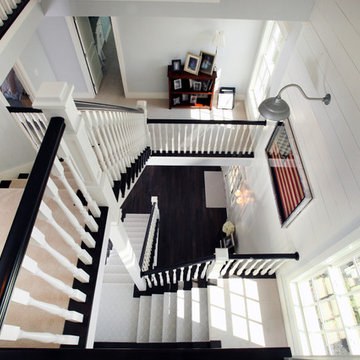
Idée de décoration pour un escalier peint en L avec des marches en bois, un garde-corps en bois et du lambris de bois.
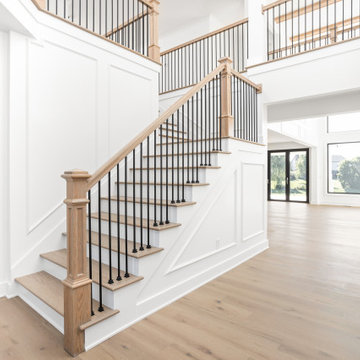
Entry way with large aluminum double doors, stairs to second level and office.
Aménagement d'un grand escalier classique en L avec des marches en bois, des contremarches en bois, un garde-corps en métal et du lambris.
Aménagement d'un grand escalier classique en L avec des marches en bois, des contremarches en bois, un garde-corps en métal et du lambris.
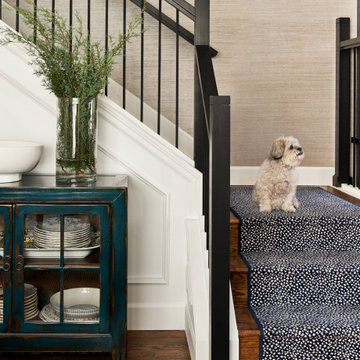
Stairwell Refresh
Inspiration pour un escalier traditionnel en L de taille moyenne avec des marches en bois, des contremarches en bois, un garde-corps en matériaux mixtes et du papier peint.
Inspiration pour un escalier traditionnel en L de taille moyenne avec des marches en bois, des contremarches en bois, un garde-corps en matériaux mixtes et du papier peint.

This foyer feels very serene and inviting with the light walls and live sawn white oak flooring. Custom board and batten is added to the feature wall, and stairway. Tons of sunlight greets this space with the clear glass sidelights.
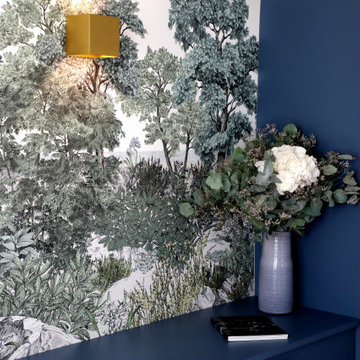
Réalisation d'une niche avec des rangements sur mesure en medium peint laqué mat bleu azur.
Ponçage du parquet au départ très foncé et orangé pour lui redonner un aspect plus clair et plus actuel.
Dans la niche, nous avons inséré un papier-peint panoramique représentant un décor de plage. Les appliques dorés réchauffent avec le parquet cet escalier industriel.

Inspiration pour un grand escalier rustique en L avec des marches en bois, des contremarches en bois, un garde-corps en bois et du lambris.
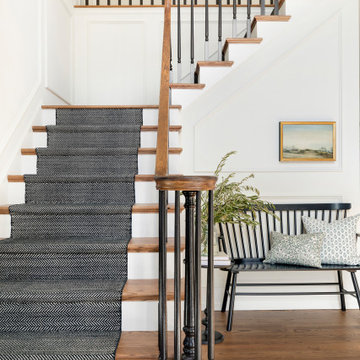
Aménagement d'un escalier peint classique en L avec des marches en bois, un garde-corps en bois et du lambris.
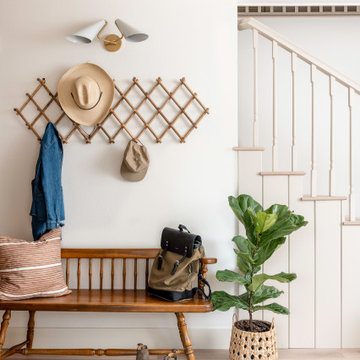
Entry way with antique wood bench, hanging coat rack, and white and gold sconce lighting.
Exemple d'un petit escalier en L avec des marches en bois, des contremarches en bois, un garde-corps en bois et du lambris.
Exemple d'un petit escalier en L avec des marches en bois, des contremarches en bois, un garde-corps en bois et du lambris.
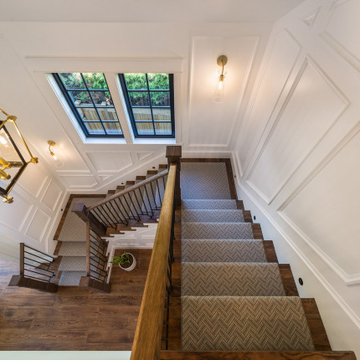
With two teen daughters, a one bathroom house isn’t going to cut it. In order to keep the peace, our clients tore down an existing house in Richmond, BC to build a dream home suitable for a growing family. The plan. To keep the business on the main floor, complete with gym and media room, and have the bedrooms on the upper floor to retreat to for moments of tranquility. Designed in an Arts and Crafts manner, the home’s facade and interior impeccably flow together. Most of the rooms have craftsman style custom millwork designed for continuity. The highlight of the main floor is the dining room with a ridge skylight where ship-lap and exposed beams are used as finishing touches. Large windows were installed throughout to maximize light and two covered outdoor patios built for extra square footage. The kitchen overlooks the great room and comes with a separate wok kitchen. You can never have too many kitchens! The upper floor was designed with a Jack and Jill bathroom for the girls and a fourth bedroom with en-suite for one of them to move to when the need presents itself. Mom and dad thought things through and kept their master bedroom and en-suite on the opposite side of the floor. With such a well thought out floor plan, this home is sure to please for years to come.
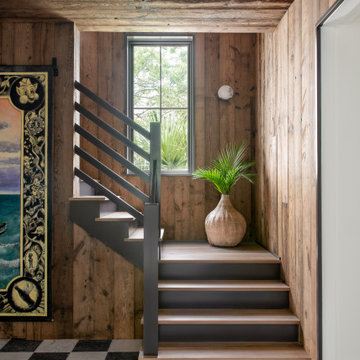
Hallway and staircase featuring antique honed marble flooring in a checkerboard pattern, vertical mushroom board walls with matching wood ceiling.
Exemple d'un escalier peint bord de mer en L et bois avec des marches en bois.
Exemple d'un escalier peint bord de mer en L et bois avec des marches en bois.

Escalier d'accès au toit / Staircase to the roof
Réalisation d'un escalier sans contremarche bohème en L de taille moyenne avec des marches en bois, un garde-corps en métal et un mur en parement de brique.
Réalisation d'un escalier sans contremarche bohème en L de taille moyenne avec des marches en bois, un garde-corps en métal et un mur en parement de brique.

Exemple d'un petit escalier scandinave en L et bois avec des marches en bois, des contremarches en bois et un garde-corps en métal.
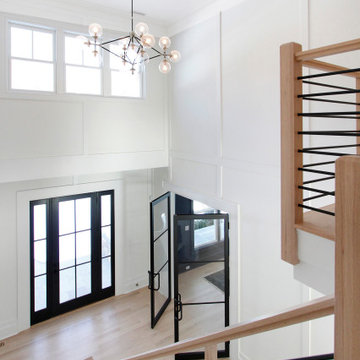
"Greenleaf" is a luxury, new construction home in Darien, CT.
Sophisticated furniture, artisan accessories and a combination of bold and neutral tones were used to create a lifestyle experience. Our staging highlights the beautiful architectural interior design done by Stephanie Rapp Interiors.

A modern form that plays on the space and features within this Coppin Street residence. Black steel treads and balustrade are complimented with a handmade European Oak handrail. Complete with a bold European Oak feature steps.
Idées déco d'escaliers en L avec différents habillages de murs
3