Idées déco d'escaliers en L
Trier par :
Budget
Trier par:Populaires du jour
21 - 40 sur 1 382 photos
1 sur 3
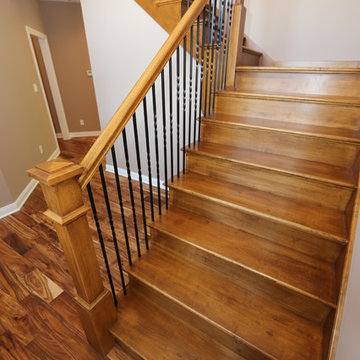
Aménagement d'un grand escalier classique en L avec des marches en bois et des contremarches en bois.

One of the only surviving examples of a 14thC agricultural building of this type in Cornwall, the ancient Grade II*Listed Medieval Tithe Barn had fallen into dereliction and was on the National Buildings at Risk Register. Numerous previous attempts to obtain planning consent had been unsuccessful, but a detailed and sympathetic approach by The Bazeley Partnership secured the support of English Heritage, thereby enabling this important building to begin a new chapter as a stunning, unique home designed for modern-day living.
A key element of the conversion was the insertion of a contemporary glazed extension which provides a bridge between the older and newer parts of the building. The finished accommodation includes bespoke features such as a new staircase and kitchen and offers an extraordinary blend of old and new in an idyllic location overlooking the Cornish coast.
This complex project required working with traditional building materials and the majority of the stone, timber and slate found on site was utilised in the reconstruction of the barn.
Since completion, the project has been featured in various national and local magazines, as well as being shown on Homes by the Sea on More4.
The project won the prestigious Cornish Buildings Group Main Award for ‘Maer Barn, 14th Century Grade II* Listed Tithe Barn Conversion to Family Dwelling’.
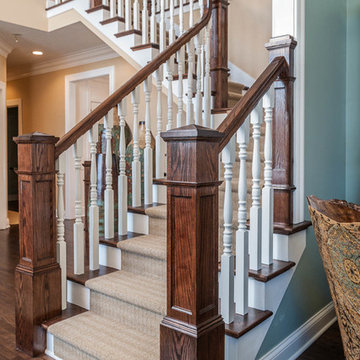
Photography: Bucher Photography
Idée de décoration pour un escalier tradition en L avec des marches en bois et des contremarches en bois.
Idée de décoration pour un escalier tradition en L avec des marches en bois et des contremarches en bois.

Staircase
Inspiration pour un escalier minimaliste en L de taille moyenne avec des marches en bois, des contremarches en verre et un garde-corps en bois.
Inspiration pour un escalier minimaliste en L de taille moyenne avec des marches en bois, des contremarches en verre et un garde-corps en bois.
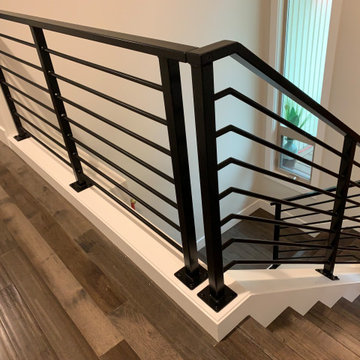
Metal railing by Solid Form Fabrication
Cette image montre un grand escalier minimaliste en L avec des marches en bois, des contremarches en bois et un garde-corps en métal.
Cette image montre un grand escalier minimaliste en L avec des marches en bois, des contremarches en bois et un garde-corps en métal.

Entry Foyer and stair hall with marble checkered flooring, white pickets and black painted handrail. View to Dining Room and arched opening to Kitchen beyond.
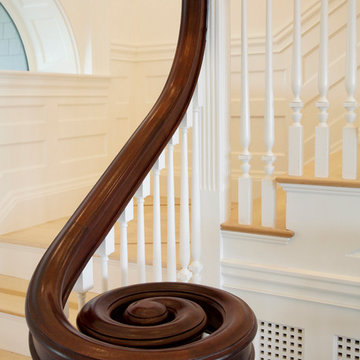
Having been neglected for nearly 50 years, this home was rescued by new owners who sought to restore the home to its original grandeur. Prominently located on the rocky shoreline, its presence welcomes all who enter into Marblehead from the Boston area. The exterior respects tradition; the interior combines tradition with a sparse respect for proportion, scale and unadorned beauty of space and light.
This project was featured in Design New England Magazine. http://bit.ly/SVResurrection
Photo Credit: Eric Roth
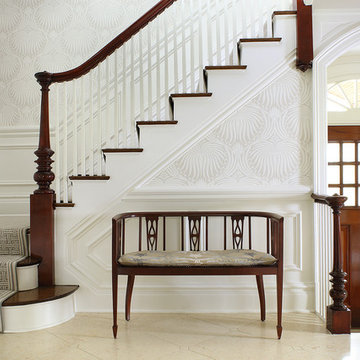
A light filled entry utilizing antique pieces with updated upholstery. Photography by Peter Rymwid.
Cette image montre un escalier peint traditionnel en L de taille moyenne avec un garde-corps en bois et des marches en bois.
Cette image montre un escalier peint traditionnel en L de taille moyenne avec un garde-corps en bois et des marches en bois.
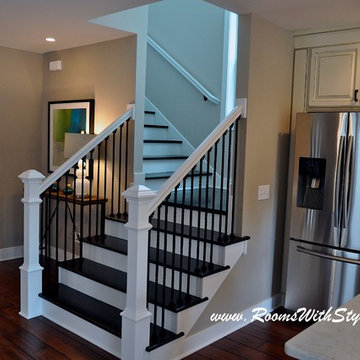
Black and White Stairway
Shar Sitter
Aménagement d'un escalier moderne en L de taille moyenne avec des marches en bois et des contremarches en bois.
Aménagement d'un escalier moderne en L de taille moyenne avec des marches en bois et des contremarches en bois.
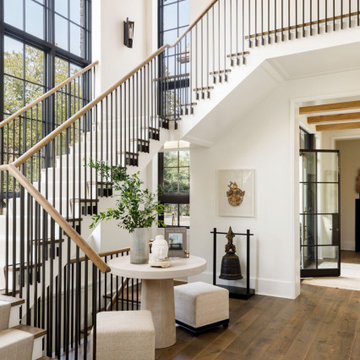
Cette photo montre un grand escalier chic en L avec des marches en bois, des contremarches en bois et un garde-corps en métal.
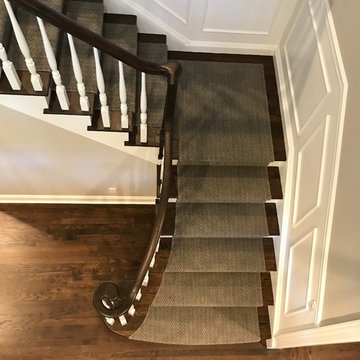
This picture shows a custom contoured carpet runner we made for this customer. This is simple "FIELD" only runner with bound sides but looks great keeping with the minimalistic feel of the rest of the house. Fabricated in Paramus, NJ installed in Demarest, NJ by our amazing installation team led by Ivan Bader who is also the Photographer. 2017
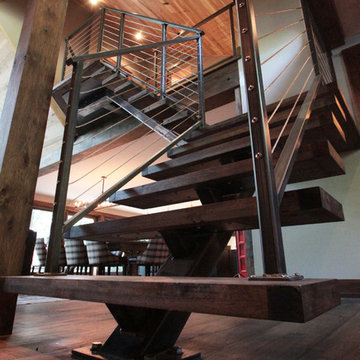
Ellicottville, NY Ski-Chalet
Staircase
Photography by Michael Pecoraro
Cette image montre un grand escalier sans contremarche chalet en L avec des marches en bois.
Cette image montre un grand escalier sans contremarche chalet en L avec des marches en bois.
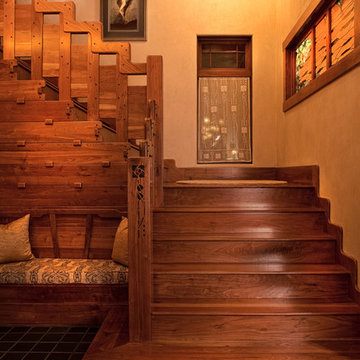
John McManus
Aménagement d'un grand escalier montagne en L avec des marches en bois et des contremarches en bois.
Aménagement d'un grand escalier montagne en L avec des marches en bois et des contremarches en bois.
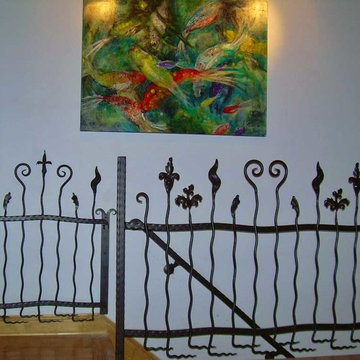
Dr. Robin Bagby wanted a combination rail and gate that could be closed off at the top of the steps or on the wall. We built this fun rail and gate for her that added some fun to the stairs.
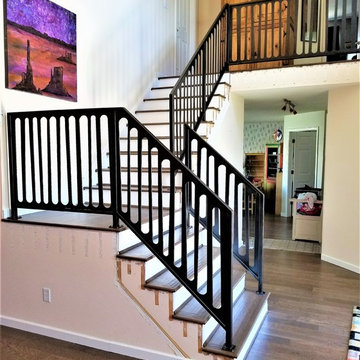
The only thing these fantastic clients knew when they came to us was that they wanted a new metal railing. After a few meeting we settled on a panel railing. Myself and the clients spent the next few weeks looking for a design they loved, that would compliment their home. When we found this design we knew we had it. This is a CNC'ed panel railing with natural patina finish.
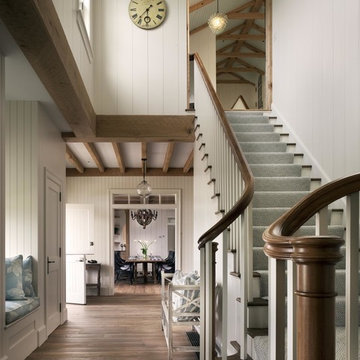
Durston Saylor
Réalisation d'un escalier marin en L de taille moyenne avec des marches en moquette et des contremarches en bois.
Réalisation d'un escalier marin en L de taille moyenne avec des marches en moquette et des contremarches en bois.
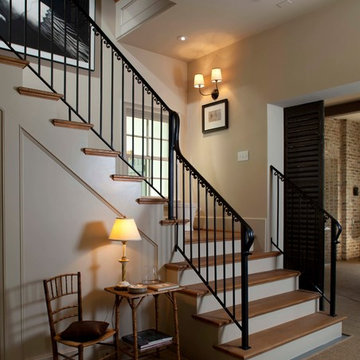
This house was inspired by the works of A. Hays Town / photography by Felix Sanchez
Inspiration pour un très grand escalier traditionnel en L avec éclairage, des marches en bois, des contremarches en bois et un garde-corps en matériaux mixtes.
Inspiration pour un très grand escalier traditionnel en L avec éclairage, des marches en bois, des contremarches en bois et un garde-corps en matériaux mixtes.

A traditional wood stair I designed as part of the gut renovation and expansion of a historic Queen Village home. What I find exciting about this stair is the gap between the second floor landing and the stair run down -- do you see it? I do a lot of row house renovation/addition projects and these homes tend to have layouts so tight I can't afford the luxury of designing that gap to let natural light flow between floors.
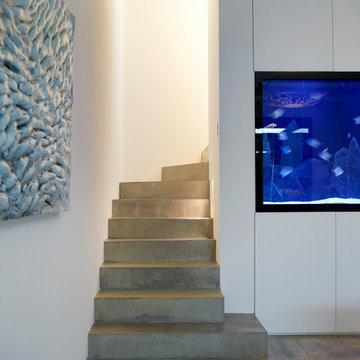
The dining room is located at the foot of the main staircase at basement level. It features a coffered ceiling, a large built-in aquarium, and a recessed area of black lacquered panelling.
Photographer: Rachael Smith
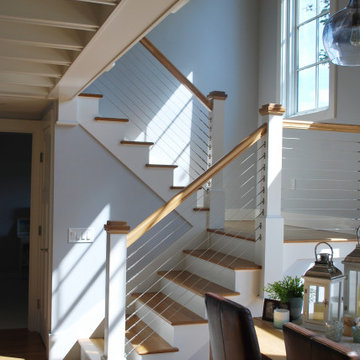
Idées déco pour un escalier bord de mer en L de taille moyenne avec des marches en bois, des contremarches en bois et un garde-corps en câble.
Idées déco d'escaliers en L
2