Idées déco d'escaliers en U avec des contremarches en moquette
Trier par :
Budget
Trier par:Populaires du jour
21 - 40 sur 2 765 photos
1 sur 3
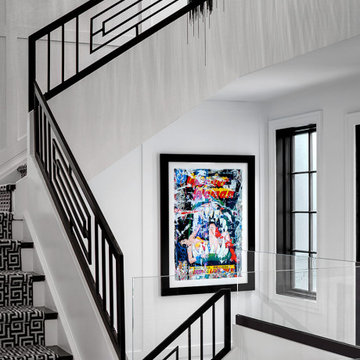
Idée de décoration pour un escalier marin en U avec des marches en moquette, des contremarches en moquette et un garde-corps en métal.
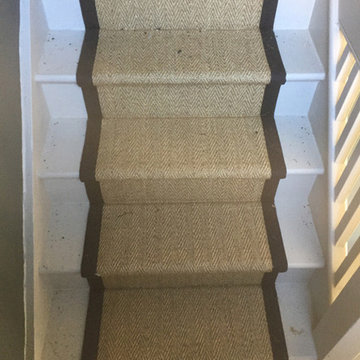
Client: Private Residence In West London
Brief: To supply & install herringbone carpet to stairs with black border
Idée de décoration pour un escalier chalet en U de taille moyenne avec des marches en moquette, des contremarches en moquette et un garde-corps en bois.
Idée de décoration pour un escalier chalet en U de taille moyenne avec des marches en moquette, des contremarches en moquette et un garde-corps en bois.
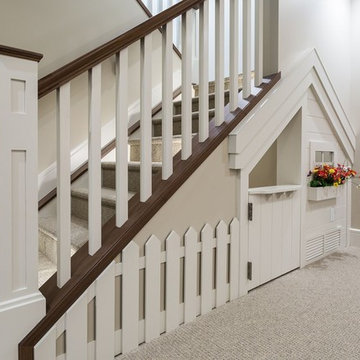
Idée de décoration pour un escalier tradition en U de taille moyenne avec des marches en moquette et des contremarches en moquette.
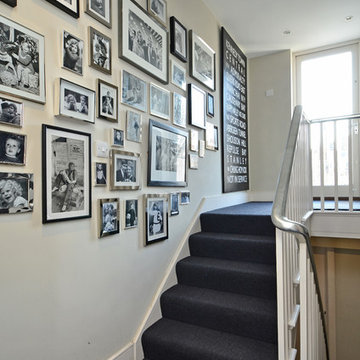
Cette photo montre un escalier chic en U avec des marches en moquette, des contremarches en moquette et palier.
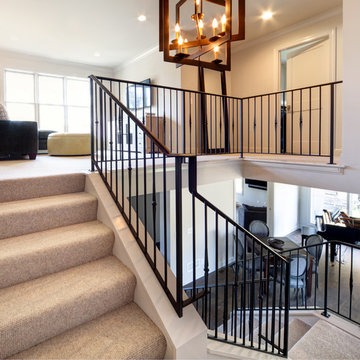
Opened up staircase to enhance open layout. Raised roofline and bumped out front wall to create second-level lounge area. Photo by SMHerrick Photography.
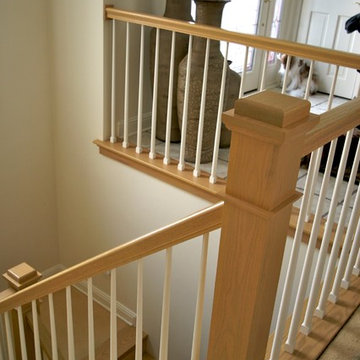
Idées déco pour un escalier classique en U de taille moyenne avec des marches en moquette et des contremarches en moquette.
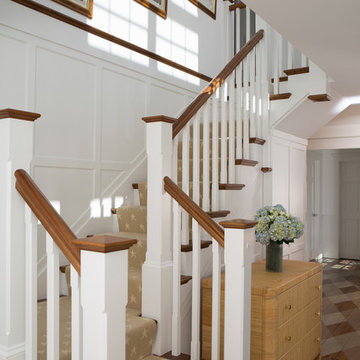
Main stairway leading to the second floor.
Woodmeister Master Builders
Chip Webster Architects
Dujardin Design Associates
Terry Pommett Photography
Cette photo montre un grand escalier bord de mer en U avec des marches en moquette et des contremarches en moquette.
Cette photo montre un grand escalier bord de mer en U avec des marches en moquette et des contremarches en moquette.
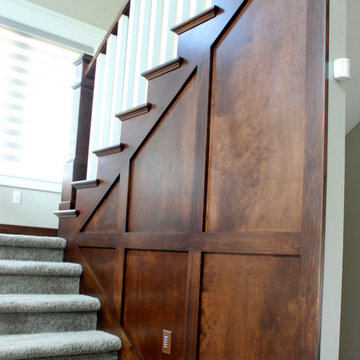
Cette photo montre un escalier chic en U de taille moyenne avec des marches en moquette et des contremarches en moquette.
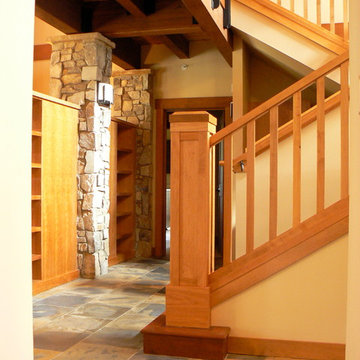
Aménagement d'un escalier montagne en U de taille moyenne avec des marches en moquette et des contremarches en moquette.
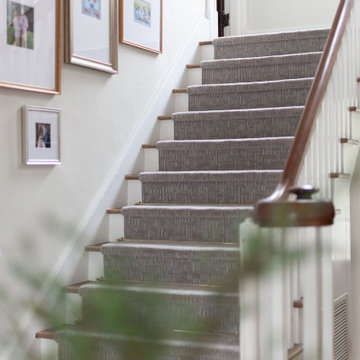
Idées déco pour un grand escalier classique en U avec des marches en moquette, des contremarches en moquette et un garde-corps en bois.
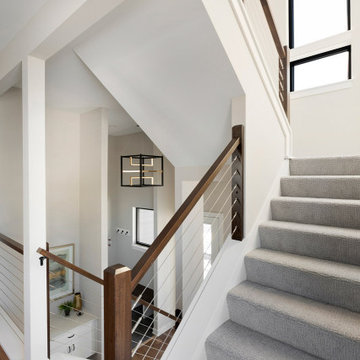
A view from the Kitchen to the Foyer offers great interest between the varying levels. Architectural LED lighting peaks through the windows adding to the street level experience as much as the interior experience. Cable rail stair detailing allows for a clear visual experience between spaces.
Photos by Spacecrafting Photography
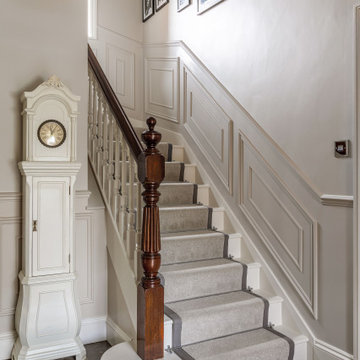
Cette photo montre un escalier chic en U de taille moyenne avec des marches en moquette, des contremarches en moquette, un garde-corps en bois et boiseries.
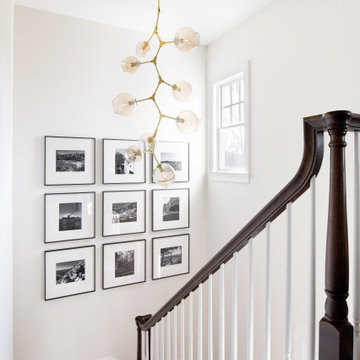
Aménagement d'un escalier classique en U avec des marches en moquette, des contremarches en moquette et un garde-corps en bois.
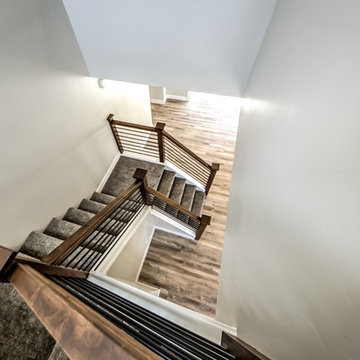
Réalisation d'un escalier tradition en U de taille moyenne avec des marches en moquette, des contremarches en moquette et un garde-corps en matériaux mixtes.
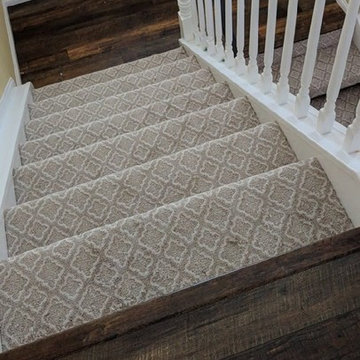
Kane Kaplani Carpet
Aménagement d'un escalier classique en U de taille moyenne avec des marches en moquette, des contremarches en moquette et un garde-corps en bois.
Aménagement d'un escalier classique en U de taille moyenne avec des marches en moquette, des contremarches en moquette et un garde-corps en bois.
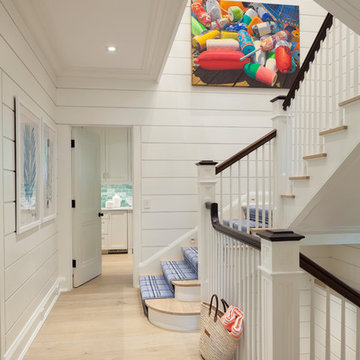
Cette photo montre un escalier bord de mer en U avec des marches en moquette, des contremarches en moquette, un garde-corps en bois et palier.
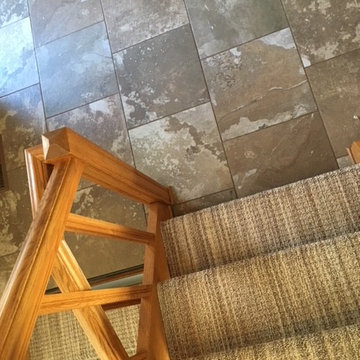
Exemple d'un escalier montagne en U de taille moyenne avec des marches en moquette et des contremarches en moquette.

Builder: Brad DeHaan Homes
Photographer: Brad Gillette
Every day feels like a celebration in this stylish design that features a main level floor plan perfect for both entertaining and convenient one-level living. The distinctive transitional exterior welcomes friends and family with interesting peaked rooflines, stone pillars, stucco details and a symmetrical bank of windows. A three-car garage and custom details throughout give this compact home the appeal and amenities of a much-larger design and are a nod to the Craftsman and Mediterranean designs that influenced this updated architectural gem. A custom wood entry with sidelights match the triple transom windows featured throughout the house and echo the trim and features seen in the spacious three-car garage. While concentrated on one main floor and a lower level, there is no shortage of living and entertaining space inside. The main level includes more than 2,100 square feet, with a roomy 31 by 18-foot living room and kitchen combination off the central foyer that’s perfect for hosting parties or family holidays. The left side of the floor plan includes a 10 by 14-foot dining room, a laundry and a guest bedroom with bath. To the right is the more private spaces, with a relaxing 11 by 10-foot study/office which leads to the master suite featuring a master bath, closet and 13 by 13-foot sleeping area with an attractive peaked ceiling. The walkout lower level offers another 1,500 square feet of living space, with a large family room, three additional family bedrooms and a shared bath.
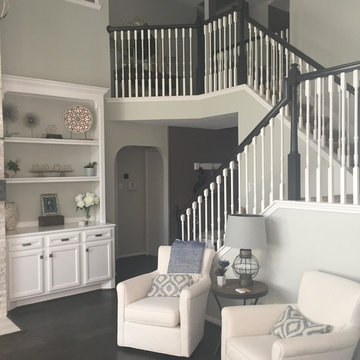
Exemple d'un escalier nature en U de taille moyenne avec des marches en moquette, des contremarches en moquette, un garde-corps en bois et éclairage.
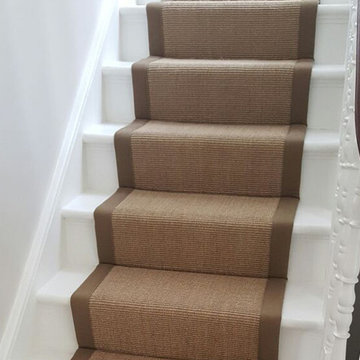
Client: Private Residence In North London
Brief: To supply & install brown carpet as a runner with brown edgings to stairs
Aménagement d'un escalier classique en U de taille moyenne avec des marches en moquette, des contremarches en moquette et un garde-corps en bois.
Aménagement d'un escalier classique en U de taille moyenne avec des marches en moquette, des contremarches en moquette et un garde-corps en bois.
Idées déco d'escaliers en U avec des contremarches en moquette
2