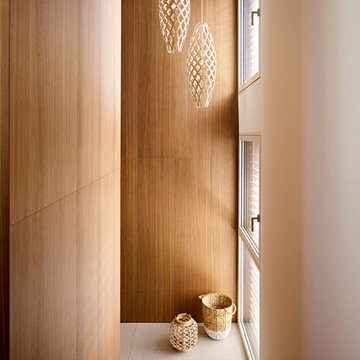Idées déco d'escaliers en U et bois
Trier par :
Budget
Trier par:Populaires du jour
81 - 100 sur 208 photos
1 sur 3
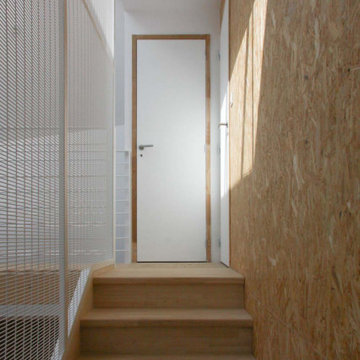
La maille métallique de la cage d’escalier devient un écran qui offre des transparences évoluant au gré des nuages. Les éléments structurels en bois sont laissés apparents et bruts.
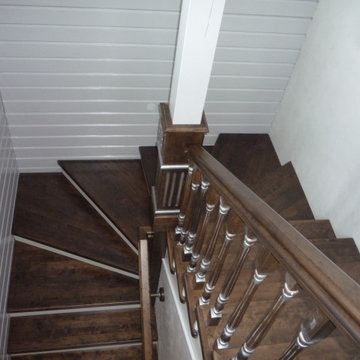
Лестница в коттедж.
Особенность этой лестницы - лестница на косоурах, без металлокаркаса, ограждение завязано с опорными столбами перекрытия, под лестницей находится санузел.
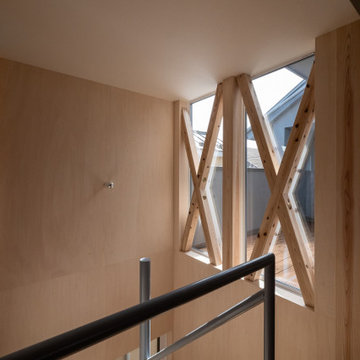
Aménagement d'un escalier sans contremarche scandinave en U et bois de taille moyenne avec des marches en bois et un garde-corps en métal.
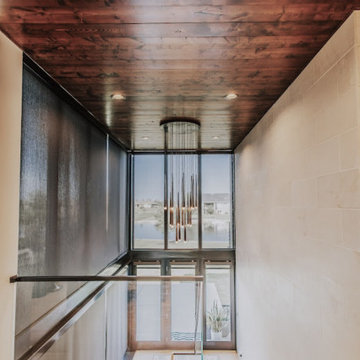
Cette image montre un grand escalier sans contremarche minimaliste en U et bois avec des marches en bois et un garde-corps en verre.
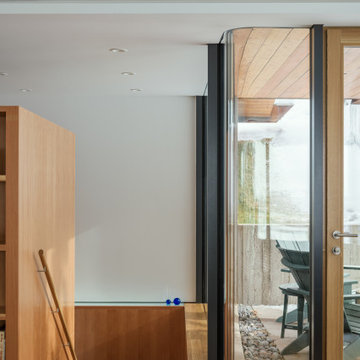
Glo European Windows A7 series was carefully selected for the Elk Ridge Passive House because of their High Solar Heat Gain Coefficient which allows the home to absorb free solar heat, and a low U-value to retain this heat once the sunsets. The A7 windows were an excellent choice for durability and the ability to remain resilient in the harsh winter climate. Glo’s European hardware ensures smooth operation for fresh air and ventilation. The A7 windows from Glo were an easy choice for the Elk Ridge Passive House project.
Gabe Border Photography
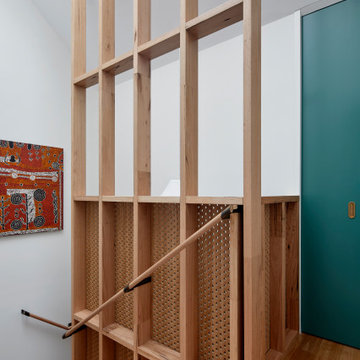
Hood House is a playful protector that respects the heritage character of Carlton North whilst celebrating purposeful change. It is a luxurious yet compact and hyper-functional home defined by an exploration of contrast: it is ornamental and restrained, subdued and lively, stately and casual, compartmental and open.
For us, it is also a project with an unusual history. This dual-natured renovation evolved through the ownership of two separate clients. Originally intended to accommodate the needs of a young family of four, we shifted gears at the eleventh hour and adapted a thoroughly resolved design solution to the needs of only two. From a young, nuclear family to a blended adult one, our design solution was put to a test of flexibility.
The result is a subtle renovation almost invisible from the street yet dramatic in its expressive qualities. An oblique view from the northwest reveals the playful zigzag of the new roof, the rippling metal hood. This is a form-making exercise that connects old to new as well as establishing spatial drama in what might otherwise have been utilitarian rooms upstairs. A simple palette of Australian hardwood timbers and white surfaces are complimented by tactile splashes of brass and rich moments of colour that reveal themselves from behind closed doors.
Our internal joke is that Hood House is like Lazarus, risen from the ashes. We’re grateful that almost six years of hard work have culminated in this beautiful, protective and playful house, and so pleased that Glenda and Alistair get to call it home.
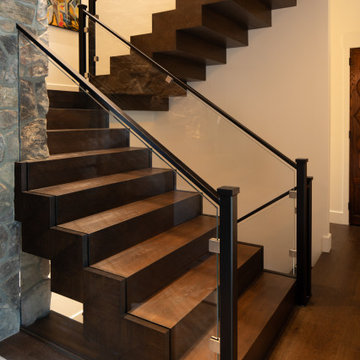
Aménagement d'un grand escalier sans contremarche moderne en U et bois avec des marches en bois et un garde-corps en verre.
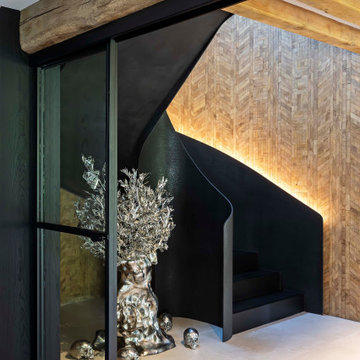
oscarono
Réalisation d'un escalier urbain en U et bois de taille moyenne avec des marches en métal, des contremarches en métal et un garde-corps en métal.
Réalisation d'un escalier urbain en U et bois de taille moyenne avec des marches en métal, des contremarches en métal et un garde-corps en métal.
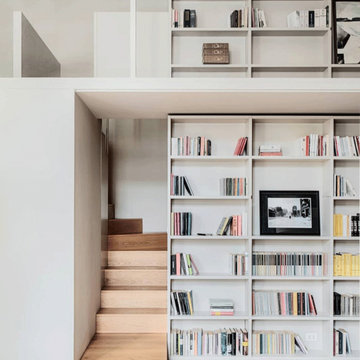
Idées déco pour un escalier moderne en U et bois de taille moyenne avec des marches en bois, des contremarches en bois et un garde-corps en matériaux mixtes.
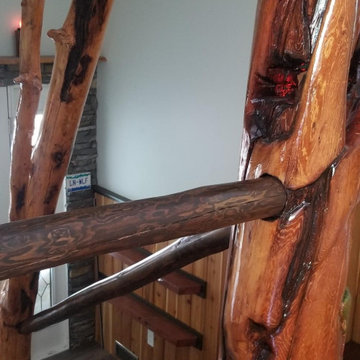
This is transformation of the stairwell about 45 years old with metal railing. These logs are hand picked, carved, stained and installed for maximum vocal point.
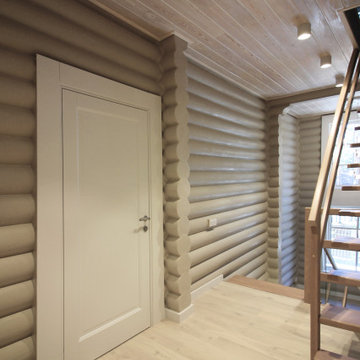
Idées déco pour un escalier contemporain en U et bois de taille moyenne avec des marches en bois, des contremarches en métal et un garde-corps en bois.
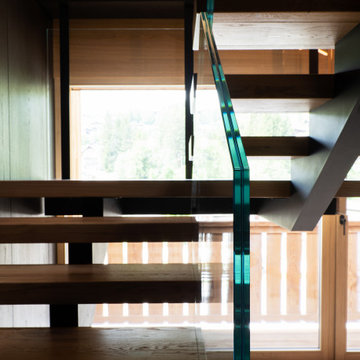
Particolare parapetto in vetro della scala
Idée de décoration pour un escalier sans contremarche minimaliste en U et bois de taille moyenne avec des marches en bois et un garde-corps en verre.
Idée de décoration pour un escalier sans contremarche minimaliste en U et bois de taille moyenne avec des marches en bois et un garde-corps en verre.
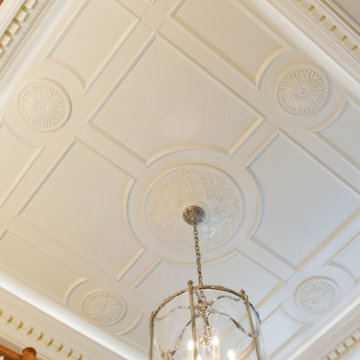
We offer a wide variety of coffered ceilings, custom made in different styles and finishes to fit any space and taste.
For more projects visit our website wlkitchenandhome.com
.
.
.
#cofferedceiling #customceiling #ceilingdesign #classicaldesign #traditionalhome #crown #finishcarpentry #finishcarpenter #exposedbeams #woodwork #carvedceiling #paneling #custombuilt #custombuilder #kitchenceiling #library #custombar #barceiling #livingroomideas #interiordesigner #newjerseydesigner #millwork #carpentry #whiteceiling #whitewoodwork #carved #carving #ornament #librarydecor #architectural_ornamentation
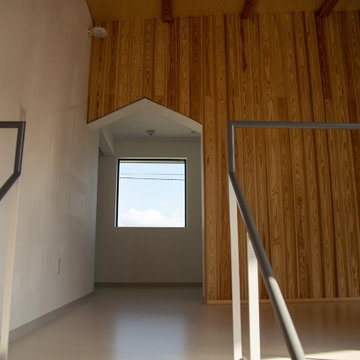
Cette image montre un escalier sans contremarche minimaliste en U et bois avec des marches en bois et un garde-corps en métal.
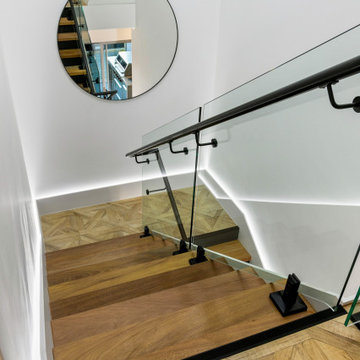
Réalisation d'un escalier design en U et bois de taille moyenne avec des marches en bois, des contremarches en bois et un garde-corps en verre.
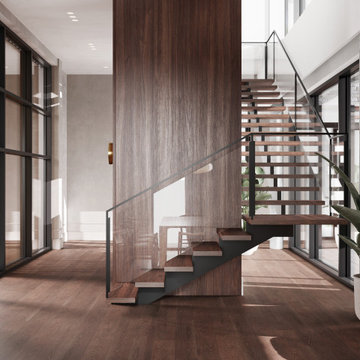
Idées déco pour un grand escalier sans contremarche moderne en U et bois avec des marches en bois et un garde-corps en verre.
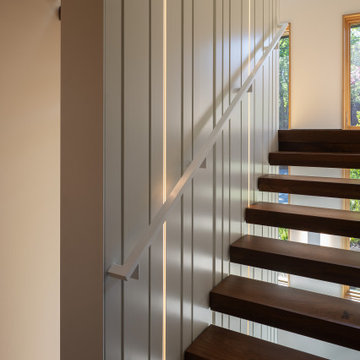
The stair connecting the three levels of the house features inlaid LED lights extending from bottom to top.
Photography: Andrew Pogue Photography
Aménagement d'un escalier sans contremarche moderne en U et bois de taille moyenne avec des marches en bois et un garde-corps en bois.
Aménagement d'un escalier sans contremarche moderne en U et bois de taille moyenne avec des marches en bois et un garde-corps en bois.
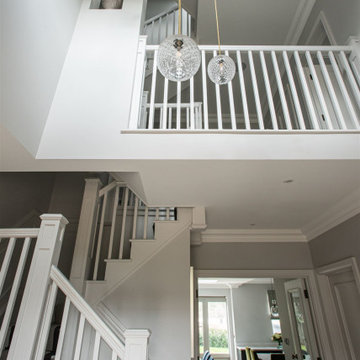
Entrance Hall double volume
Aménagement d'un grand escalier classique en U et bois avec des contremarches en bois, un garde-corps en bois et éclairage.
Aménagement d'un grand escalier classique en U et bois avec des contremarches en bois, un garde-corps en bois et éclairage.
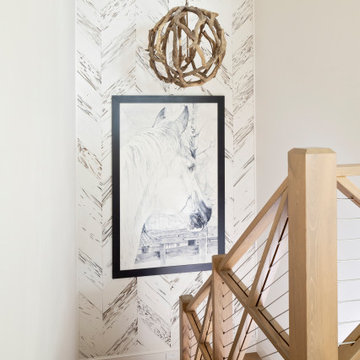
Aménagement d'un grand escalier en U et bois avec des marches en bois, des contremarches en bois et un garde-corps en bois.
Idées déco d'escaliers en U et bois
5
