Idées déco d'escaliers en U et bois
Trier par :
Budget
Trier par:Populaires du jour
121 - 140 sur 208 photos
1 sur 3
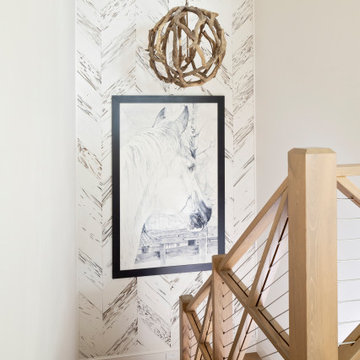
Aménagement d'un grand escalier en U et bois avec des marches en bois, des contremarches en bois et un garde-corps en bois.
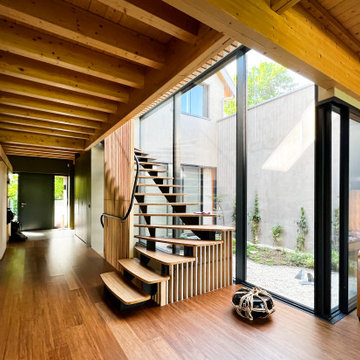
Inspiration pour un grand escalier sans contremarche design en U et bois avec des marches en bois et un garde-corps en métal.
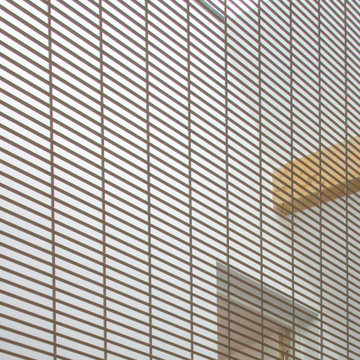
La maille métallique de la cage d’escalier devient un écran qui offre des transparences évoluant au gré des nuages.
Cette image montre un escalier design en U et bois de taille moyenne avec des marches en bois, des contremarches en bois et un garde-corps en métal.
Cette image montre un escalier design en U et bois de taille moyenne avec des marches en bois, des contremarches en bois et un garde-corps en métal.
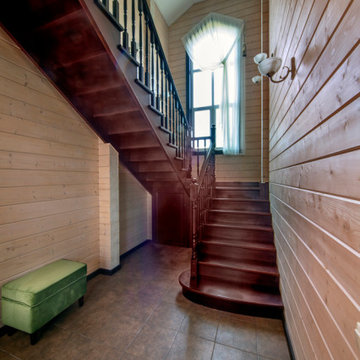
Лестница из массива сосны со ступенями из лиственницы
Exemple d'un grand escalier montagne en U et bois avec des marches en bois, des contremarches en bois et un garde-corps en bois.
Exemple d'un grand escalier montagne en U et bois avec des marches en bois, des contremarches en bois et un garde-corps en bois.
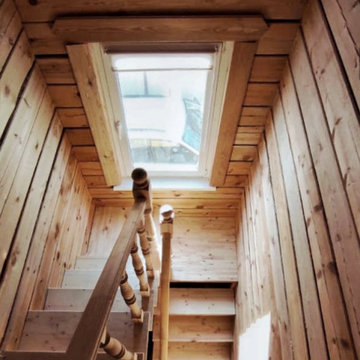
Деревянная лестница. Материал сосна.Срок изготовления 2 недели.
Idée de décoration pour un escalier tradition en U et bois de taille moyenne avec des marches en bois, des contremarches en bois et un garde-corps en bois.
Idée de décoration pour un escalier tradition en U et bois de taille moyenne avec des marches en bois, des contremarches en bois et un garde-corps en bois.
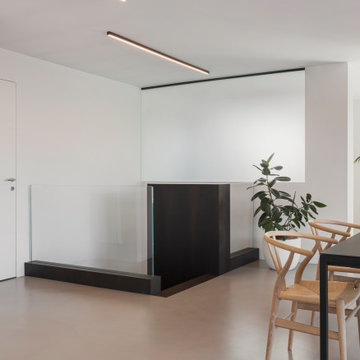
arrivo della scala in legno con parapetto in vetro.
Vetrata satinata di divisione con la zona relax - spa.
Luci: binari led di viabizzuno
Sedie Wishbone di Carl Hansen
Tavolo Extendo
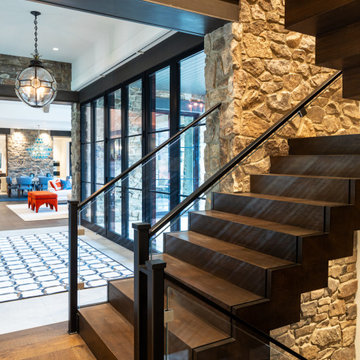
Idée de décoration pour un grand escalier sans contremarche minimaliste en U et bois avec des marches en bois et un garde-corps en verre.
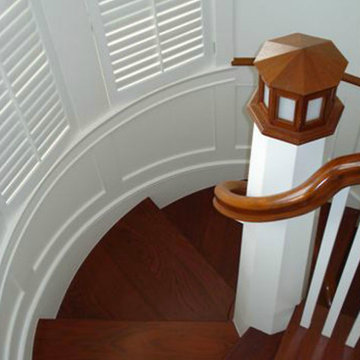
Aménagement d'un escalier peint classique en U et bois avec des marches en bois et un garde-corps en bois.
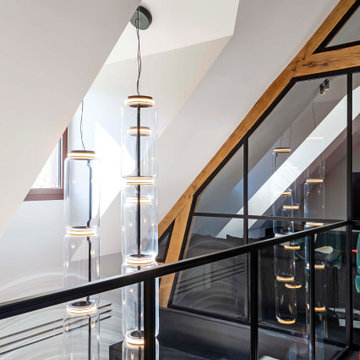
oscarono
Exemple d'un escalier industriel en U et bois de taille moyenne avec des marches en métal, des contremarches en métal, un garde-corps en métal et palier.
Exemple d'un escalier industriel en U et bois de taille moyenne avec des marches en métal, des contremarches en métal, un garde-corps en métal et palier.
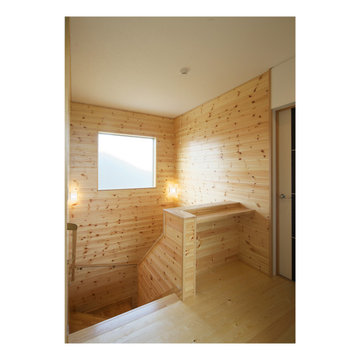
Cette image montre un escalier en U et bois avec des marches en bois, des contremarches en bois et un garde-corps en bois.
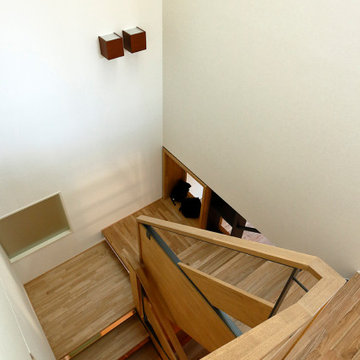
触れるところは木にしてありますが、構造上の鉄がデザインのアクセントになっています。
Cette image montre un escalier sans contremarche minimaliste en U et bois avec des marches en bois et un garde-corps en bois.
Cette image montre un escalier sans contremarche minimaliste en U et bois avec des marches en bois et un garde-corps en bois.
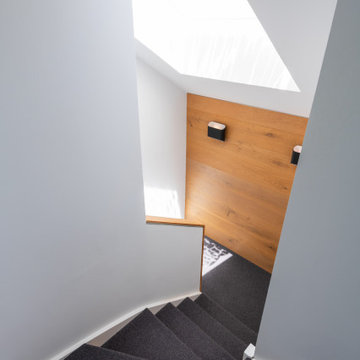
Carpeted tread, timber riser to create interest and graphic. Timber handrail and end wall add warmth and definition. Black glass wall lights add a glow at night. Large skylight.
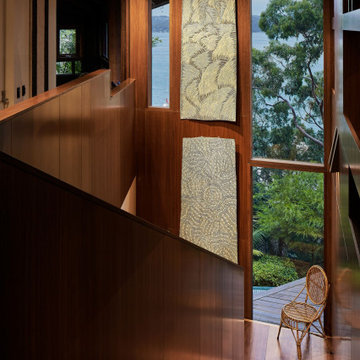
A beautiful waterfront home on Sydney's Northern Beaches. Wildly were engaged to update the existing lighting in the house and re-design the lighting in the boathouse.
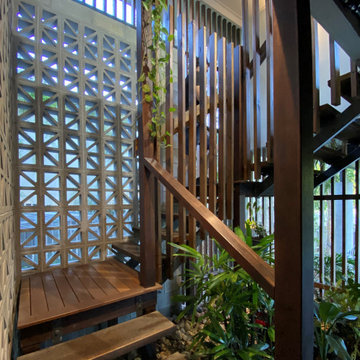
The Parkland House is located in an existing flood zone, and the garden stair is at risk of flooding. Finishes throughout have been selected for their flood resilience, and the spaces have been designed with ease of recovery in mind.
The family pass through the new central stair daily to access the garage, laundry and garden spaces. It provides a connection to the outdoors, without leaving the secure family space, and also has positive impacts on air quality and temperature, as well as emotional wellbeing.
In the event of a flood, the permeable and flood resilient construction will allow water to freely exit the spaces.
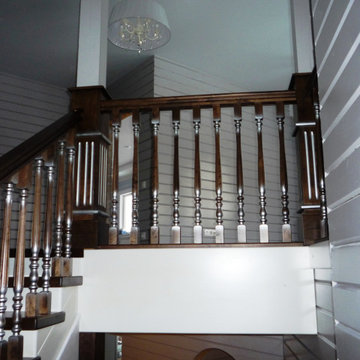
Лестница в коттедж.
Особенность этой лестницы - лестница на косоурах, без металлокаркаса, ограждение завязано с опорными столбами перекрытия, под лестницей находится санузел.
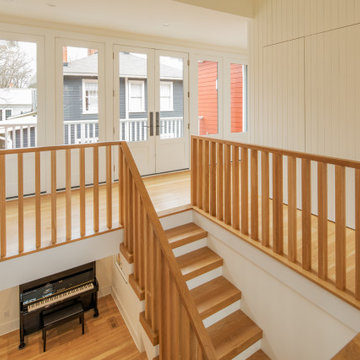
Photo: David Solow
Inspiration pour un escalier peint traditionnel en U et bois avec des marches en bois et un garde-corps en bois.
Inspiration pour un escalier peint traditionnel en U et bois avec des marches en bois et un garde-corps en bois.
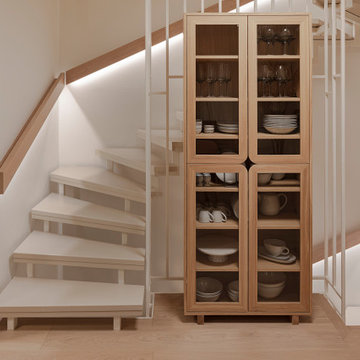
Die lackierten Stufen in das Obergeschoss und in den Keller werden durch Handläufe aus hellem Holz beleuchtet. Die Nische des Treppenaufgangs wurde genutzt und mit einem Schrank für Geschirr ausgestattet.
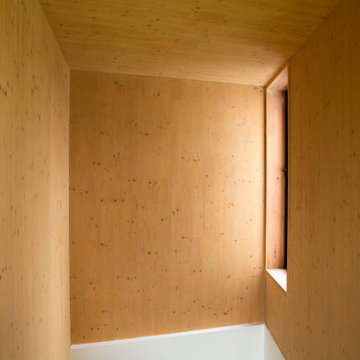
The project brief was for the addition of a rooftop living space on a refurbished postwar building in the heart of the Bermondsey Street Conservation Area, London Bridge.
The sope of the project included both the architecture and the interior design. The project utilised Cross Laminated Timber as a lightweight solution for the main structure, leaving it exposed internally, offering a warmth and contrast to the planes created by the white plastered walls and green rubber floor.
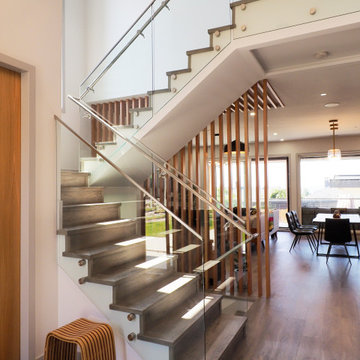
Exemple d'un escalier tendance en U et bois de taille moyenne avec des marches en bois, des contremarches en bois et un garde-corps en verre.
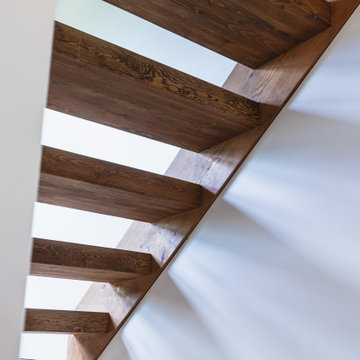
Cette photo montre un escalier sans contremarche montagne en U et bois de taille moyenne avec des marches en bois et un garde-corps en métal.
Idées déco d'escaliers en U et bois
7