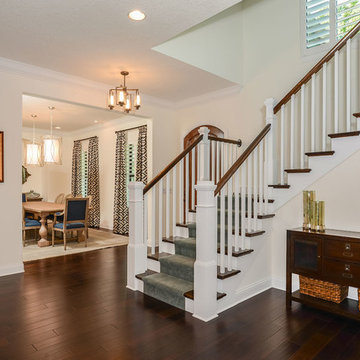Idées déco d'escaliers en U
Trier par :
Budget
Trier par:Populaires du jour
1 - 20 sur 148 photos
1 sur 3
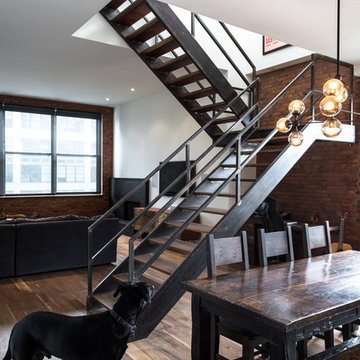
Photo by Alan Tansey
This East Village penthouse was designed for nocturnal entertaining. Reclaimed wood lines the walls and counters of the kitchen and dark tones accent the different spaces of the apartment. Brick walls were exposed and the stair was stripped to its raw steel finish. The guest bath shower is lined with textured slate while the floor is clad in striped Moroccan tile.
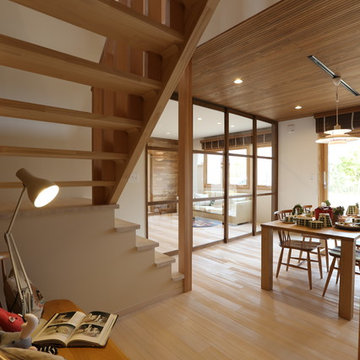
無垢のチーク、杉、樅の木やパインなどバランスよく使い、北欧を感じさせる落ち着いた空間に Photo by Hitomi Mese
Cette photo montre un escalier sans contremarche scandinave en U avec des marches en bois et éclairage.
Cette photo montre un escalier sans contremarche scandinave en U avec des marches en bois et éclairage.
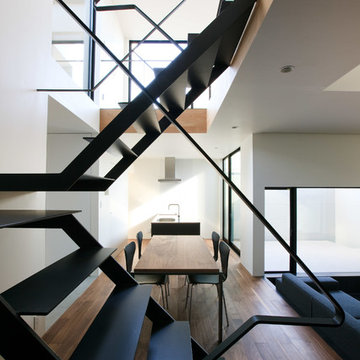
Idées déco pour un escalier sans contremarche moderne en U de taille moyenne avec des marches en métal, un garde-corps en métal, du papier peint et palier.
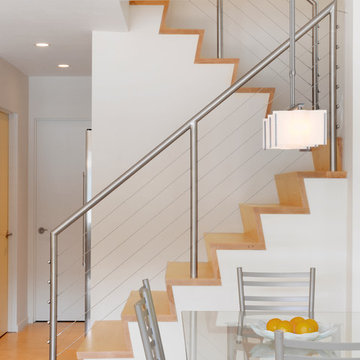
Elizabeth Herrmann architecture + design
Inspiration pour un escalier design en U avec des marches en bois, des contremarches en bois et un garde-corps en câble.
Inspiration pour un escalier design en U avec des marches en bois, des contremarches en bois et un garde-corps en câble.
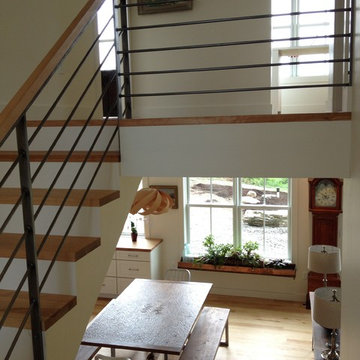
The stairwell was designed to be wide and open with a clean and simple silouette, with a custom cold-rolled steel rail, birch treads and white painted wood risers. The effect is to keep the upstairs and downstairs spaces connected. Photo: Rebecca Lindenmeyr
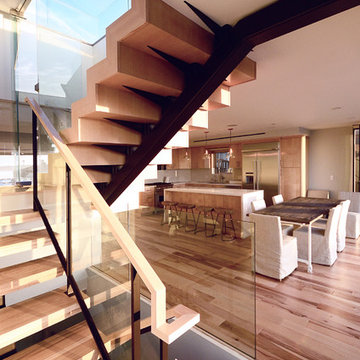
Cette image montre un escalier sans contremarche design en U avec des marches en bois et un garde-corps en verre.
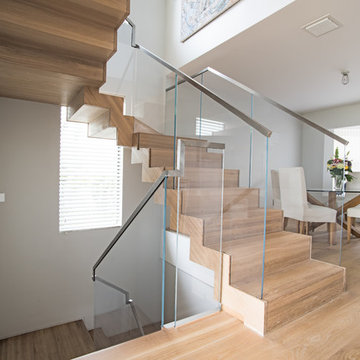
View of floating staircase from the second floor.
Réalisation d'un escalier minimaliste en U de taille moyenne avec des marches en bois, des contremarches en bois et un garde-corps en verre.
Réalisation d'un escalier minimaliste en U de taille moyenne avec des marches en bois, des contremarches en bois et un garde-corps en verre.
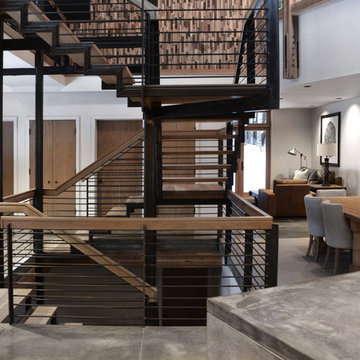
Nicholas Moriarty Interiors
Idées déco pour un grand escalier sans contremarche moderne en U avec des marches en bois et éclairage.
Idées déco pour un grand escalier sans contremarche moderne en U avec des marches en bois et éclairage.

Idée de décoration pour un très grand escalier sans contremarche design en U avec des marches en bois et un garde-corps en métal.
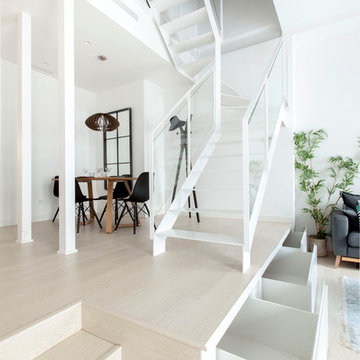
Aménagement d'un escalier sans contremarche contemporain en U de taille moyenne avec des marches en métal et un garde-corps en verre.
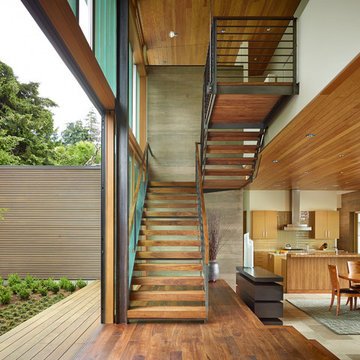
Contractor: Prestige Residential Construction; Interior Design: NB Design Group; Photo: Benjamin Benschneider
Cette photo montre un escalier sans contremarche tendance en U avec des marches en bois, un garde-corps en métal et palier.
Cette photo montre un escalier sans contremarche tendance en U avec des marches en bois, un garde-corps en métal et palier.
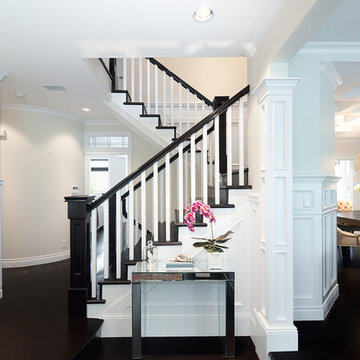
Photography: Video Openhouse
Cette image montre un escalier traditionnel en U avec des marches en bois et éclairage.
Cette image montre un escalier traditionnel en U avec des marches en bois et éclairage.
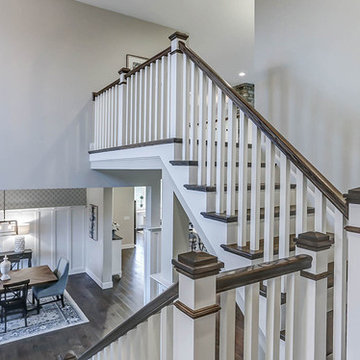
This grand 2-story home with first-floor owner’s suite includes a 3-car garage with spacious mudroom entry complete with built-in lockers. A stamped concrete walkway leads to the inviting front porch. Double doors open to the foyer with beautiful hardwood flooring that flows throughout the main living areas on the 1st floor. Sophisticated details throughout the home include lofty 10’ ceilings on the first floor and farmhouse door and window trim and baseboard. To the front of the home is the formal dining room featuring craftsman style wainscoting with chair rail and elegant tray ceiling. Decorative wooden beams adorn the ceiling in the kitchen, sitting area, and the breakfast area. The well-appointed kitchen features stainless steel appliances, attractive cabinetry with decorative crown molding, Hanstone countertops with tile backsplash, and an island with Cambria countertop. The breakfast area provides access to the spacious covered patio. A see-thru, stone surround fireplace connects the breakfast area and the airy living room. The owner’s suite, tucked to the back of the home, features a tray ceiling, stylish shiplap accent wall, and an expansive closet with custom shelving. The owner’s bathroom with cathedral ceiling includes a freestanding tub and custom tile shower. Additional rooms include a study with cathedral ceiling and rustic barn wood accent wall and a convenient bonus room for additional flexible living space. The 2nd floor boasts 3 additional bedrooms, 2 full bathrooms, and a loft that overlooks the living room.
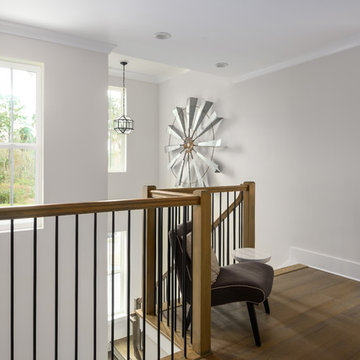
Jeff Westcott
Inspiration pour un escalier peint rustique en U de taille moyenne avec des marches en bois et un garde-corps en matériaux mixtes.
Inspiration pour un escalier peint rustique en U de taille moyenne avec des marches en bois et un garde-corps en matériaux mixtes.
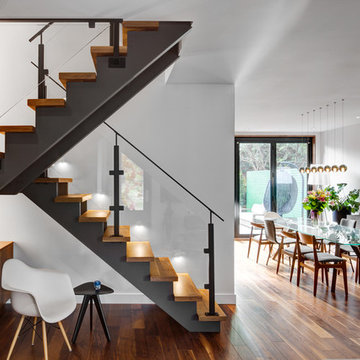
interior design by Tanya Yeung at Analogue Design Studio ; millwork by John Ozimec at Laneway Studio ; landscaping by Living Space Landscape ; art consulting by Mazarfox ; construction by C4 Construction ; photography by Arnaud Marthouret at Revelateur Studio
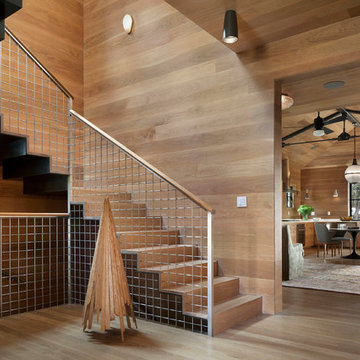
Cette photo montre un escalier montagne en U de taille moyenne avec des marches en bois et des contremarches en bois.

Idée de décoration pour un escalier design en U avec des marches en bois, des contremarches en bois, un garde-corps en métal et éclairage.
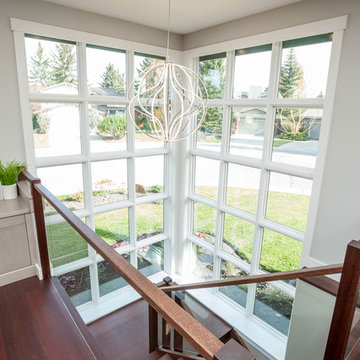
Idées déco pour un escalier classique en U de taille moyenne avec des marches en bois et des contremarches en bois.
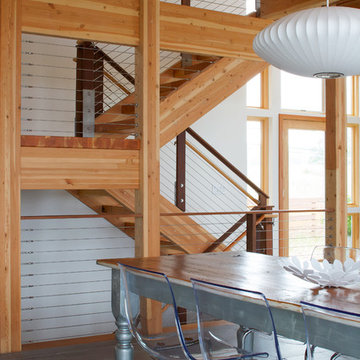
The Owners of a home that had been consumed by the moving dunes of Lake Michigan wanted a home that would not only stand the test of aesthetic time, but survive the vicissitudes of the environment.
With the assistance of the Michigan Department of Environmental Quality as well as the consulting civil engineer and the City of Grand Haven Zoning Department, a soil stabilization site plan was developed based on raising the new home’s main floor elevation by almost three feet, implementing erosion studies, screen walls and planting indigenous, drought tolerant xeriscaping. The screen walls, as well as the low profile of the home and the use of sand trapping marrum beachgrass all help to create a wind shadow buffer around the home and reduce blowing sand erosion and accretion.
The Owners wanted to minimize the stylistic baggage which consumes most “cottage” residences, and with the Architect created a home with simple lines focused on the view and the natural environment. Sustainable energy requirements on a budget directed the design decisions regarding the SIPs panel insulation, energy systems, roof shading, other insulation systems, lighting and detailing. Easily constructed and linear, the home harkens back to mid century modern pavilions with present day environmental sensitivities and harmony with the site.
James Yochum
Idées déco d'escaliers en U
1
