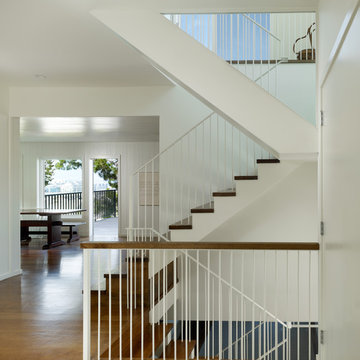Idées déco d'escaliers en U
Trier par :
Budget
Trier par:Populaires du jour
21 - 40 sur 148 photos
1 sur 3
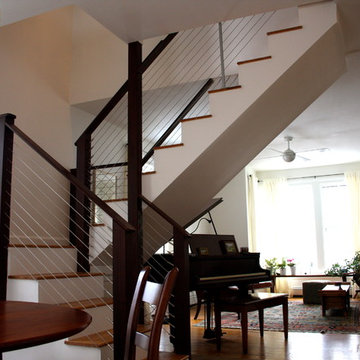
Ipe railings and posts, CableRail stainless steel, oak hardwood treads.
Cette image montre un escalier peint traditionnel en U de taille moyenne avec des marches en bois.
Cette image montre un escalier peint traditionnel en U de taille moyenne avec des marches en bois.
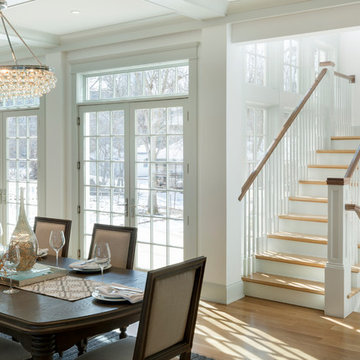
Spacecrafting Photography
Cette photo montre un escalier peint bord de mer en U avec des marches en bois.
Cette photo montre un escalier peint bord de mer en U avec des marches en bois.

Réalisation d'un escalier sans contremarche design en U avec des marches en bois et un garde-corps en métal.
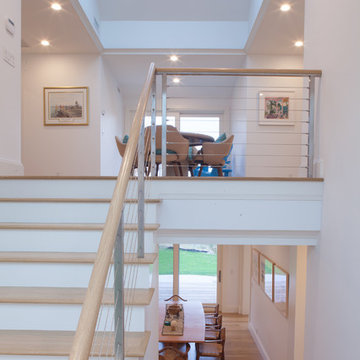
Photograph by Neil Alexander
Cette image montre un escalier peint marin en U de taille moyenne avec des marches en bois et un garde-corps en câble.
Cette image montre un escalier peint marin en U de taille moyenne avec des marches en bois et un garde-corps en câble.
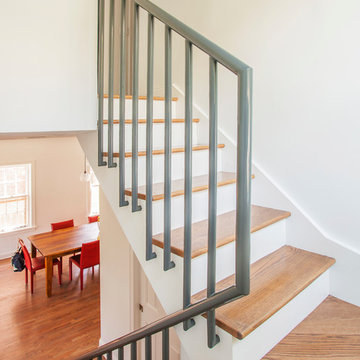
Mike Schwartz
Exemple d'un escalier peint tendance en U de taille moyenne avec des marches en bois.
Exemple d'un escalier peint tendance en U de taille moyenne avec des marches en bois.
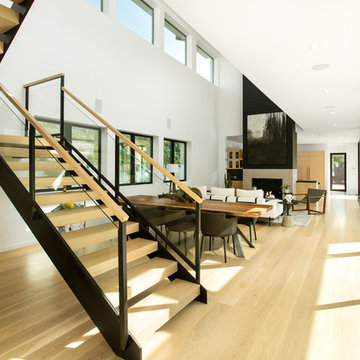
Clark Dugger Photography
Idées déco pour un escalier sans contremarche contemporain en U de taille moyenne avec des marches en bois et un garde-corps en verre.
Idées déco pour un escalier sans contremarche contemporain en U de taille moyenne avec des marches en bois et un garde-corps en verre.
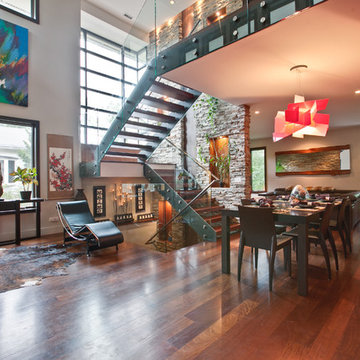
Cette image montre un grand escalier sans contremarche en U avec des marches en bois et un garde-corps en métal.
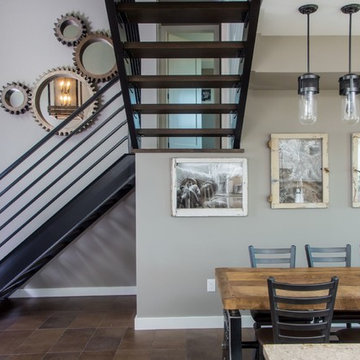
Cette photo montre un escalier sans contremarche industriel en U de taille moyenne avec des marches en bois et un garde-corps en métal.
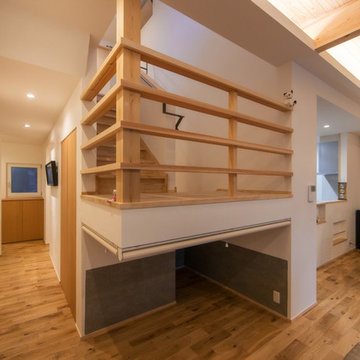
Idée de décoration pour un escalier en U avec des marches en bois, des contremarches en bois et un garde-corps en métal.
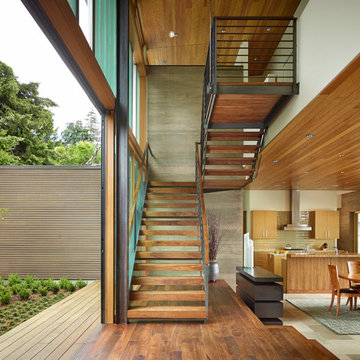
Contractor: Prestige Residential Construction
Architects: DeForest Architects;
Interior Design: NB Design Group;
Photo: Benjamin Benschneider
Réalisation d'un escalier sans contremarche design en U avec des marches en bois.
Réalisation d'un escalier sans contremarche design en U avec des marches en bois.
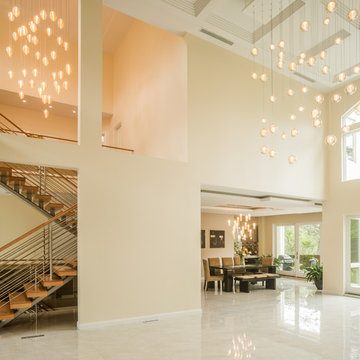
Cocoon pendants shown in Amber. Custom blown glass multi-pendant light. Cocoons of molten glass coils. Available as individual pendants or multi-pendant chandeliers. Multiple sizes and colors are available.
Modern Custom Glass Lighting perfect for your entryway / foyer, stairwell, living room, dining room, kitchen, and any room in your home. Dramatic lighting that is fully customizable and tailored to fit your space perfectly. No two pieces are the same.
Visit our website: www.shakuff.com for more details.
Tel. 212.675.0383
info@shakuff.com
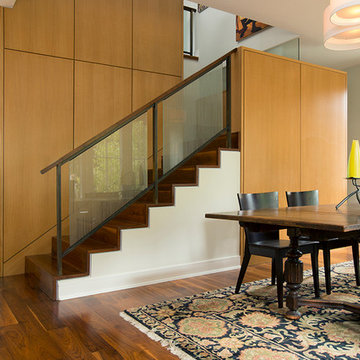
Photography: Andreas Nicholas
Cette photo montre un escalier tendance en U avec des marches en bois et des contremarches en bois.
Cette photo montre un escalier tendance en U avec des marches en bois et des contremarches en bois.
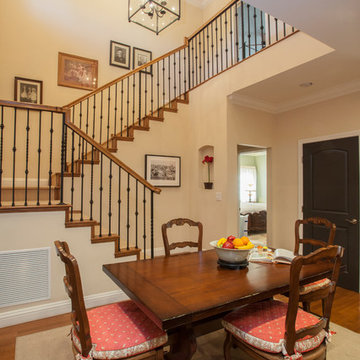
We were excited when the homeowners of this project approached us to help them with their whole house remodel as this is a historic preservation project. The historical society has approved this remodel. As part of that distinction we had to honor the original look of the home; keeping the façade updated but intact. For example the doors and windows are new but they were made as replicas to the originals. The homeowners were relocating from the Inland Empire to be closer to their daughter and grandchildren. One of their requests was additional living space. In order to achieve this we added a second story to the home while ensuring that it was in character with the original structure. The interior of the home is all new. It features all new plumbing, electrical and HVAC. Although the home is a Spanish Revival the homeowners style on the interior of the home is very traditional. The project features a home gym as it is important to the homeowners to stay healthy and fit. The kitchen / great room was designed so that the homewoners could spend time with their daughter and her children. The home features two master bedroom suites. One is upstairs and the other one is down stairs. The homeowners prefer to use the downstairs version as they are not forced to use the stairs. They have left the upstairs master suite as a guest suite.
Enjoy some of the before and after images of this project:
http://www.houzz.com/discussions/3549200/old-garage-office-turned-gym-in-los-angeles
http://www.houzz.com/discussions/3558821/la-face-lift-for-the-patio
http://www.houzz.com/discussions/3569717/la-kitchen-remodel
http://www.houzz.com/discussions/3579013/los-angeles-entry-hall
http://www.houzz.com/discussions/3592549/exterior-shots-of-a-whole-house-remodel-in-la
http://www.houzz.com/discussions/3607481/living-dining-rooms-become-a-library-and-formal-dining-room-in-la
http://www.houzz.com/discussions/3628842/bathroom-makeover-in-los-angeles-ca
http://www.houzz.com/discussions/3640770/sweet-dreams-la-bedroom-remodels
Exterior: Approved by the historical society as a Spanish Revival, the second story of this home was an addition. All of the windows and doors were replicated to match the original styling of the house. The roof is a combination of Gable and Hip and is made of red clay tile. The arched door and windows are typical of Spanish Revival. The home also features a Juliette Balcony and window.
Library / Living Room: The library offers Pocket Doors and custom bookcases.
Powder Room: This powder room has a black toilet and Herringbone travertine.
Kitchen: This kitchen was designed for someone who likes to cook! It features a Pot Filler, a peninsula and an island, a prep sink in the island, and cookbook storage on the end of the peninsula. The homeowners opted for a mix of stainless and paneled appliances. Although they have a formal dining room they wanted a casual breakfast area to enjoy informal meals with their grandchildren. The kitchen also utilizes a mix of recessed lighting and pendant lights. A wine refrigerator and outlets conveniently located on the island and around the backsplash are the modern updates that were important to the homeowners.
Master bath: The master bath enjoys both a soaking tub and a large shower with body sprayers and hand held. For privacy, the bidet was placed in a water closet next to the shower. There is plenty of counter space in this bathroom which even includes a makeup table.
Staircase: The staircase features a decorative niche
Upstairs master suite: The upstairs master suite features the Juliette balcony
Outside: Wanting to take advantage of southern California living the homeowners requested an outdoor kitchen complete with retractable awning. The fountain and lounging furniture keep it light.
Home gym: This gym comes completed with rubberized floor covering and dedicated bathroom. It also features its own HVAC system and wall mounted TV.
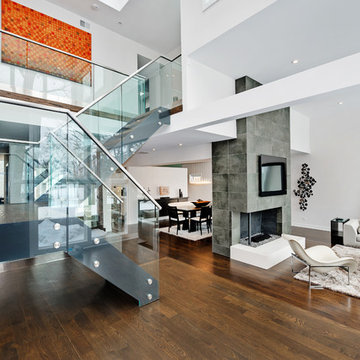
Cette image montre un grand escalier sans contremarche design en U avec des marches en bois et éclairage.
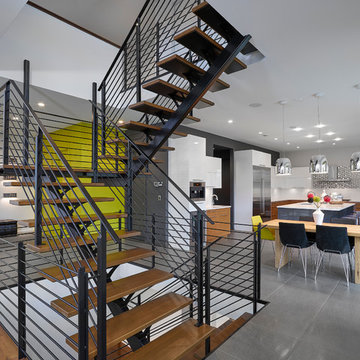
© Merle Prosofsky 2015
Exemple d'un escalier sans contremarche tendance en U avec des marches en bois.
Exemple d'un escalier sans contremarche tendance en U avec des marches en bois.
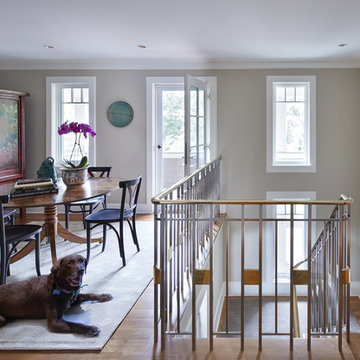
Another key detail that the family wanted kept in tact was the amazing stair railing, but the old one had fallen into disrepair and could not be salvaged so the remodeler had a replica made utilizing custom welded rail and accents are polished bronze with stainless steel spindles which is a source of joy and pride for the female homeowner. The original rail was repurposed as a foot rest on the new downstairs bar area.
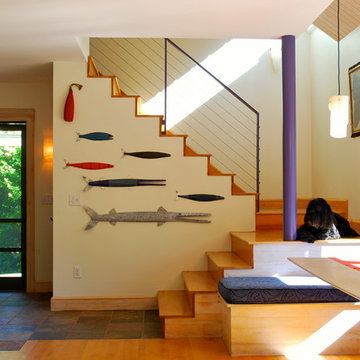
Light-filled stairway and dining area with dogs. Main entry with slate flooring is also visible.
Photo by John Whipple.
Idée de décoration pour un escalier design en U de taille moyenne avec des marches en bois et des contremarches en bois.
Idée de décoration pour un escalier design en U de taille moyenne avec des marches en bois et des contremarches en bois.
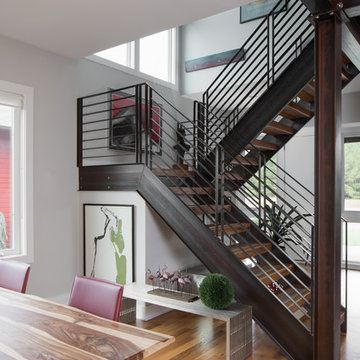
Sterling Stevens - Sterling E. Stevens Design Photo
Inspiration pour un escalier sans contremarche minimaliste en U de taille moyenne avec des marches en bois et un garde-corps en métal.
Inspiration pour un escalier sans contremarche minimaliste en U de taille moyenne avec des marches en bois et un garde-corps en métal.
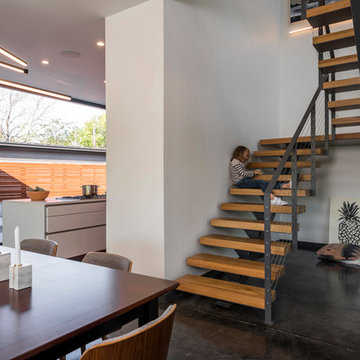
Wade Griffith
Cette image montre un escalier sans contremarche minimaliste en U de taille moyenne avec des marches en bois et un garde-corps en câble.
Cette image montre un escalier sans contremarche minimaliste en U de taille moyenne avec des marches en bois et un garde-corps en câble.
Idées déco d'escaliers en U
2
