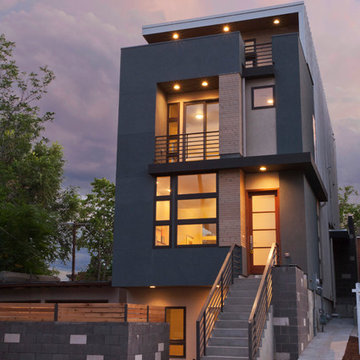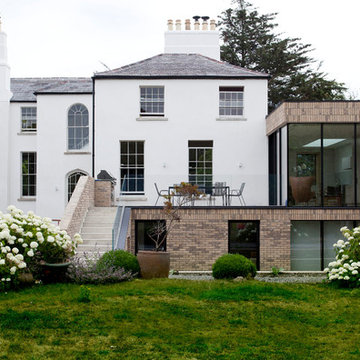Idées déco d'escaliers extérieurs avec différents matériaux de revêtement
Trier par :
Budget
Trier par:Populaires du jour
61 - 80 sur 330 photos
1 sur 3
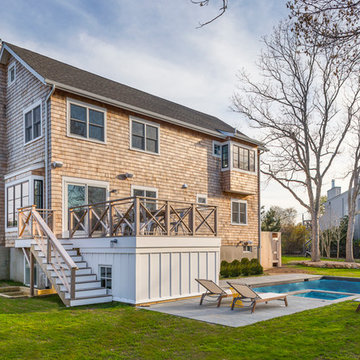
Idée de décoration pour un escalier extérieur marin en bois de taille moyenne avec un toit à deux pans.

Aménagement d'une grande façade de maison marron montagne en verre à un étage avec un toit en appentis et un toit en métal.

Our Modern Farmhouse features large windows, tall peaks and a mixture of exterior materials.
Aménagement d'une grande façade de maison multicolore classique à un étage avec un revêtement mixte, un toit à deux pans et un toit mixte.
Aménagement d'une grande façade de maison multicolore classique à un étage avec un revêtement mixte, un toit à deux pans et un toit mixte.
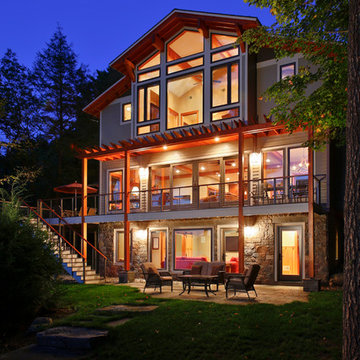
Three levels of glass take advantage of the lakefront location.
Scott Bergman Photography
Aménagement d'un grand escalier extérieur montagne avec un revêtement mixte et un toit à deux pans.
Aménagement d'un grand escalier extérieur montagne avec un revêtement mixte et un toit à deux pans.
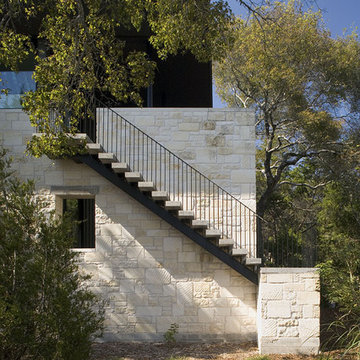
stair links an upstairs balcony to the patio
Idée de décoration pour un escalier extérieur design en pierre.
Idée de décoration pour un escalier extérieur design en pierre.
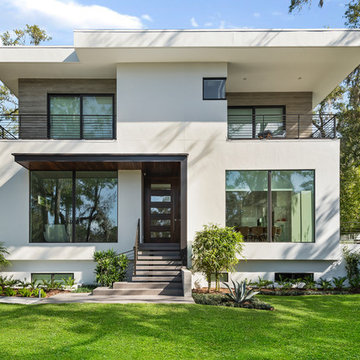
Rickie Agapito
Idée de décoration pour une façade de maison beige design à un étage avec un revêtement mixte et un toit plat.
Idée de décoration pour une façade de maison beige design à un étage avec un revêtement mixte et un toit plat.
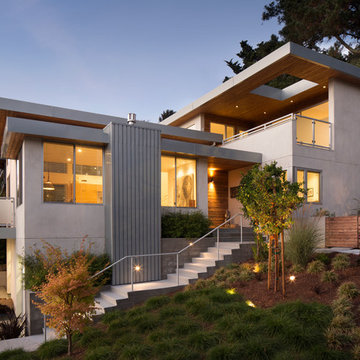
photo credit: Paul Dyer
Cette photo montre un escalier extérieur tendance en stuc de taille moyenne avec un toit plat.
Cette photo montre un escalier extérieur tendance en stuc de taille moyenne avec un toit plat.
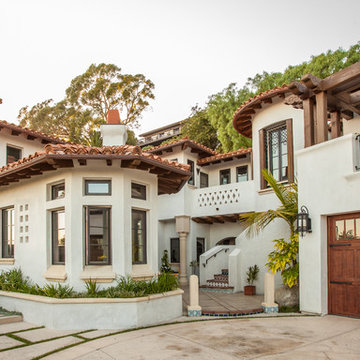
Michelle Torres-grant Photography
Idées déco pour une très grande façade de maison blanche méditerranéenne en stuc à un étage avec un toit à deux pans et un toit en tuile.
Idées déco pour une très grande façade de maison blanche méditerranéenne en stuc à un étage avec un toit à deux pans et un toit en tuile.
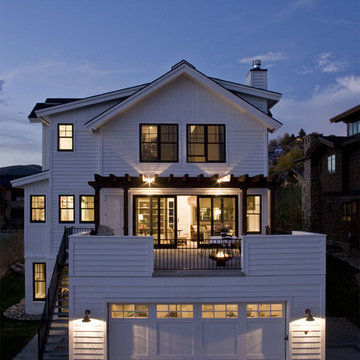
Idée de décoration pour un escalier extérieur champêtre en bois de taille moyenne.
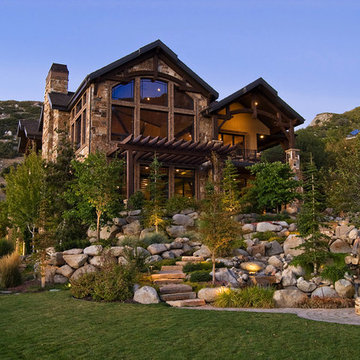
Spanning the mountainside of Seven Springs, framed by nature’s beauty, sets a timeless mountain dwelling, where location is everything. Facing due east, the lot offers breathtaking valley and surrounding mountain views. From room to room, the design exploits the beautiful vistas. One’s eyes are immediately drawn from the 30’ wide entry across a freestanding spiral staircase, through 27’ tall windows where the outdoors once again meets. The great room, dinning room, and kitchen with 27’ vaulted ceilings comprise a third of the home’s square footage on the main level.
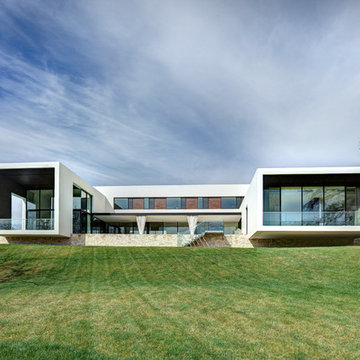
Réalisation d'un grand escalier extérieur minimaliste en verre avec un toit plat.
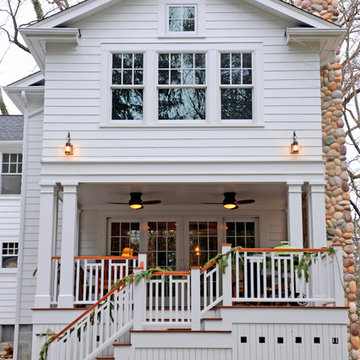
R. B. Shwarz contractors built an addition onto an existing Chagrin Falls home. They added a master suite with bedroom and bathroom, outdoor fireplace, deck, outdoor storage under the deck, and a beautiful white staircase and railings. Photo Credit: Marc Golub
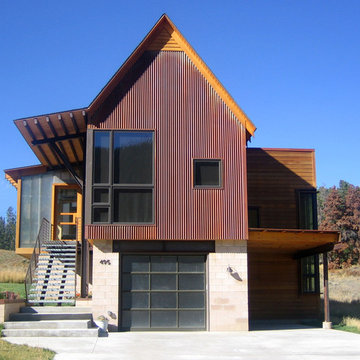
Valdez Architecture + Interiors
Idées déco pour un petit escalier extérieur métallique contemporain.
Idées déco pour un petit escalier extérieur métallique contemporain.
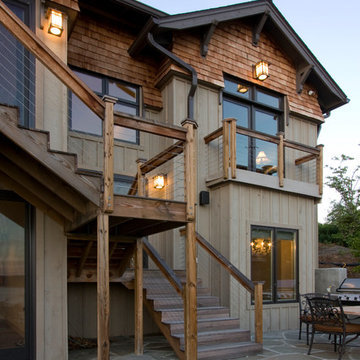
Nice intermix of textures displayed here!
Photos by Jay Weiland
Réalisation d'un escalier extérieur chalet en bois de taille moyenne.
Réalisation d'un escalier extérieur chalet en bois de taille moyenne.
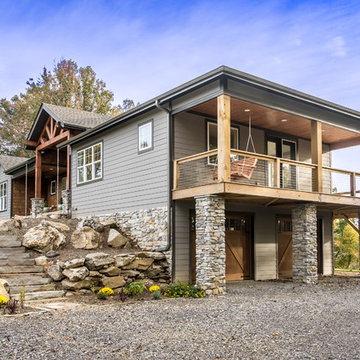
This client couple, from out of town, searched far and wide for views like these. The 10-acre parcel features a long driveway through the woods, up to a relatively flat building site. Large windows out the front and back take in the layers of mountain ranges. The wood-beamed high ceilings and the wood-carved master bathroom barn add to the decor. Wide open floorplan is well-suited to the gatherings and parties they often host.
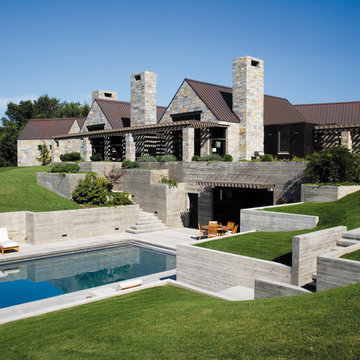
Trends ideas magazine, Steve Keating
Idée de décoration pour un escalier extérieur design en pierre.
Idée de décoration pour un escalier extérieur design en pierre.
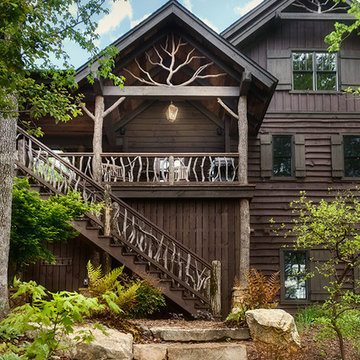
Inspiration pour une façade de maison marron chalet en bois de taille moyenne et à un étage avec un toit à deux pans et un toit en shingle.

Cette image montre une façade de maison marron design à niveaux décalés avec un revêtement mixte et un toit plat.
Idées déco d'escaliers extérieurs avec différents matériaux de revêtement
4
