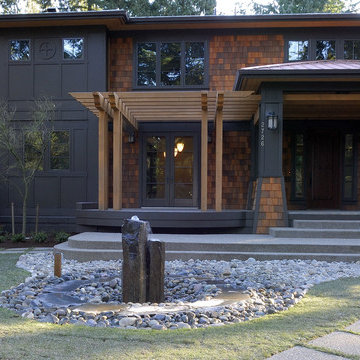Idées déco d'escaliers extérieurs craftsman
Trier par :
Budget
Trier par:Populaires du jour
1 - 20 sur 21 photos
1 sur 3

This Arts and Crafts gem was built in 1907 and remains primarily intact, both interior and exterior, to the original design. The owners, however, wanted to maximize their lush lot and ample views with distinct outdoor living spaces. We achieved this by adding a new front deck with partially covered shade trellis and arbor, a new open-air covered front porch at the front door, and a new screened porch off the existing Kitchen. Coupled with the renovated patio and fire-pit areas, there are a wide variety of outdoor living for entertaining and enjoying their beautiful yard.
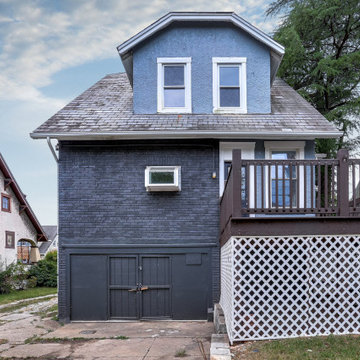
Idée de décoration pour une grande façade de maison bleue craftsman à deux étages et plus avec un revêtement mixte, un toit de Gambrel, un toit en shingle et un toit gris.
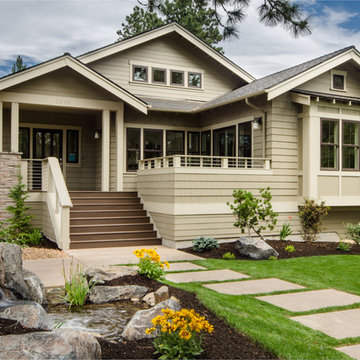
Photo Credit: Chandler Photography
Cette image montre un escalier extérieur craftsman.
Cette image montre un escalier extérieur craftsman.
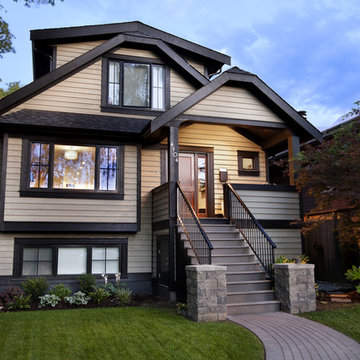
Photographer: Ema Peter
Cette photo montre un escalier extérieur craftsman en bois avec un toit à croupette.
Cette photo montre un escalier extérieur craftsman en bois avec un toit à croupette.
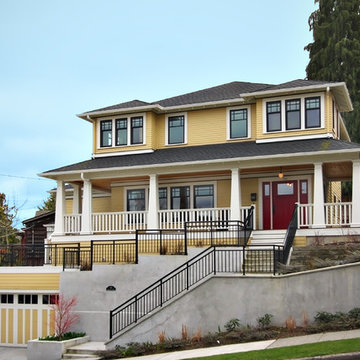
New construction of traditional style home.
Cette photo montre un escalier extérieur craftsman en bois.
Cette photo montre un escalier extérieur craftsman en bois.
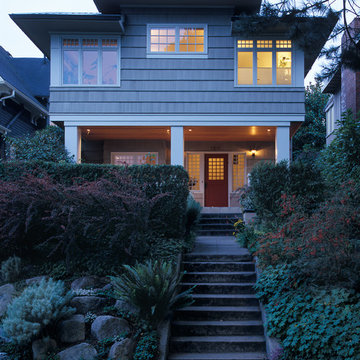
Sozinho Photography
Idée de décoration pour un escalier extérieur craftsman en bois avec un toit à quatre pans.
Idée de décoration pour un escalier extérieur craftsman en bois avec un toit à quatre pans.
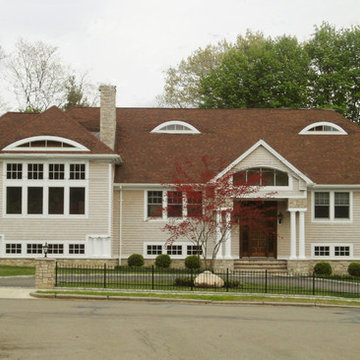
Aménagement d'une grande façade de maison beige craftsman en bardeaux à un étage avec un revêtement mixte, un toit à quatre pans, un toit en shingle et un toit marron.
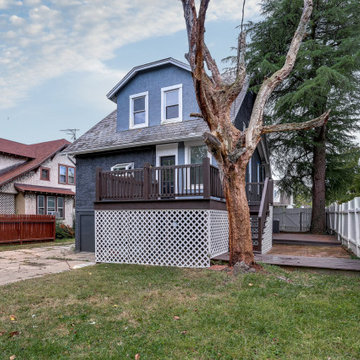
Inspiration pour une grande façade de maison bleue craftsman à deux étages et plus avec un revêtement mixte, un toit de Gambrel, un toit en shingle et un toit gris.
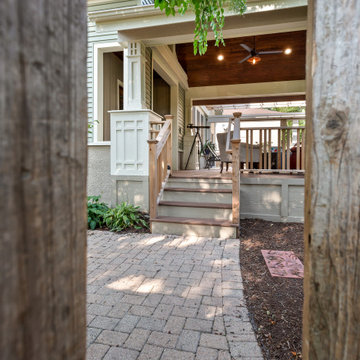
This Arts and Crafts gem was built in 1907 and remains primarily intact, both interior and exterior, to the original design. The owners, however, wanted to maximize their lush lot and ample views with distinct outdoor living spaces. We achieved this by adding a new front deck with partially covered shade trellis and arbor, a new open-air covered front porch at the front door, and a new screened porch off the existing Kitchen. Coupled with the renovated patio and fire-pit areas, there are a wide variety of outdoor living for entertaining and enjoying their beautiful yard.
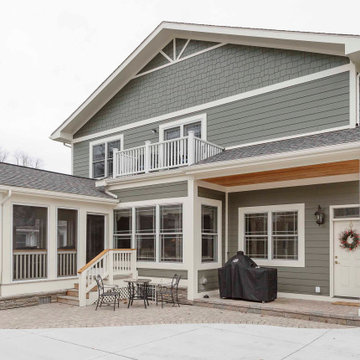
Inspiration pour une grande façade de maison grise craftsman en panneau de béton fibré et bardage à clin à un étage avec un toit à deux pans, un toit en shingle et un toit gris.
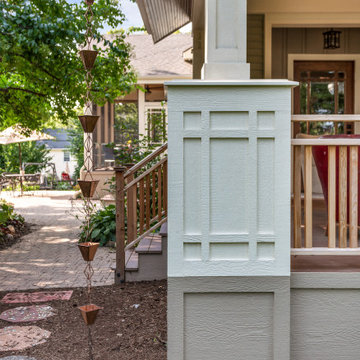
This Arts and Crafts gem was built in 1907 and remains primarily intact, both interior and exterior, to the original design. The owners, however, wanted to maximize their lush lot and ample views with distinct outdoor living spaces. We achieved this by adding a new front deck with partially covered shade trellis and arbor, a new open-air covered front porch at the front door, and a new screened porch off the existing Kitchen. Coupled with the renovated patio and fire-pit areas, there are a wide variety of outdoor living for entertaining and enjoying their beautiful yard.
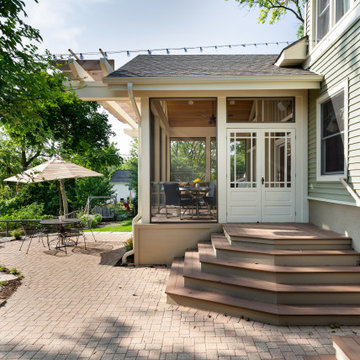
This Arts and Crafts gem was built in 1907 and remains primarily intact, both interior and exterior, to the original design. The owners, however, wanted to maximize their lush lot and ample views with distinct outdoor living spaces. We achieved this by adding a new front deck with partially covered shade trellis and arbor, a new open-air covered front porch at the front door, and a new screened porch off the existing Kitchen. Coupled with the renovated patio and fire-pit areas, there are a wide variety of outdoor living for entertaining and enjoying their beautiful yard.
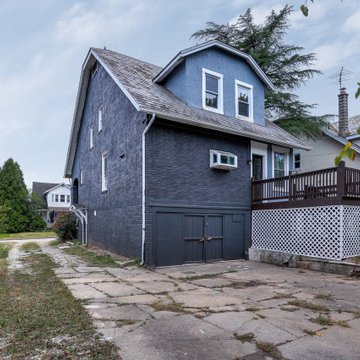
Exemple d'une grande façade de maison bleue craftsman en brique à deux étages et plus avec un toit de Gambrel, un toit en shingle et un toit gris.
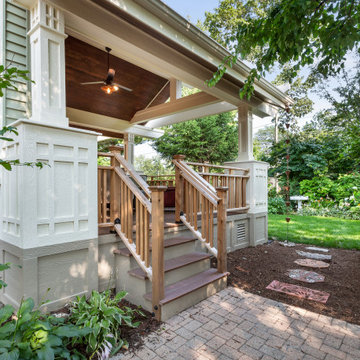
This Arts and Crafts gem was built in 1907 and remains primarily intact, both interior and exterior, to the original design. The owners, however, wanted to maximize their lush lot and ample views with distinct outdoor living spaces. We achieved this by adding a new front deck with partially covered shade trellis and arbor, a new open-air covered front porch at the front door, and a new screened porch off the existing Kitchen. Coupled with the renovated patio and fire-pit areas, there are a wide variety of outdoor living for entertaining and enjoying their beautiful yard.
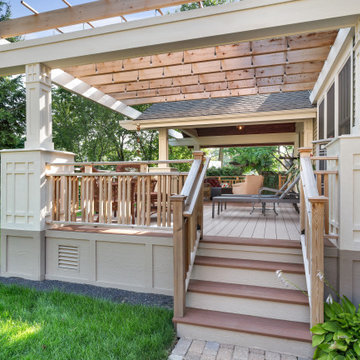
This Arts and Crafts gem was built in 1907 and remains primarily intact, both interior and exterior, to the original design. The owners, however, wanted to maximize their lush lot and ample views with distinct outdoor living spaces. We achieved this by adding a new front deck with partially covered shade trellis and arbor, a new open-air covered front porch at the front door, and a new screened porch off the existing Kitchen. Coupled with the renovated patio and fire-pit areas, there are a wide variety of outdoor living for entertaining and enjoying their beautiful yard.
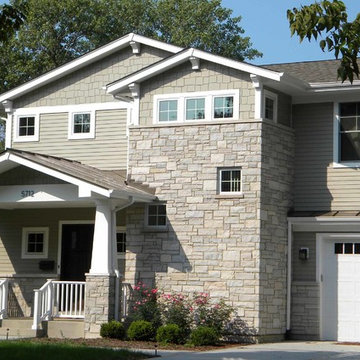
New 3-bedroom 2.5 bathroom house, with 3-car garage. 2,635 sf (gross, plus garage and unfinished basement).
All photos by 12/12 Architects & Kmiecik Photography.
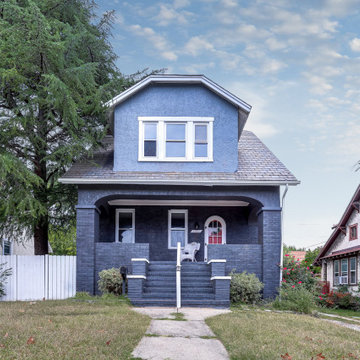
Aménagement d'une grande façade de maison bleue craftsman à deux étages et plus avec un revêtement mixte, un toit de Gambrel, un toit en shingle et un toit gris.
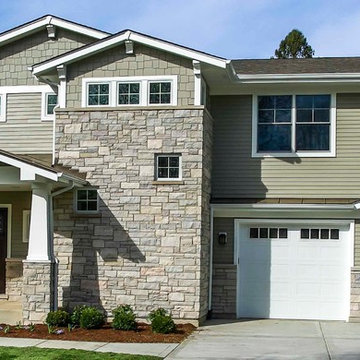
New 3-bedroom 2.5 bathroom house, with 3-car garage. 2,635 sf (gross, plus garage and unfinished basement).
All photos by 12/12 Architects & Kmiecik Photography.
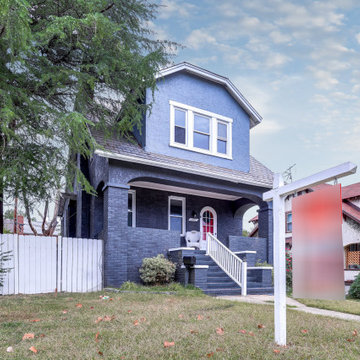
Idée de décoration pour une grande façade de maison bleue craftsman à deux étages et plus avec un revêtement mixte, un toit de Gambrel, un toit en shingle et un toit gris.
Idées déco d'escaliers extérieurs craftsman
1
