Idées déco d'escaliers flottants avec éclairage
Trier par :
Budget
Trier par:Populaires du jour
1 - 20 sur 269 photos
1 sur 3
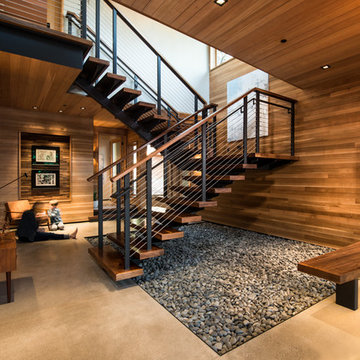
Interior Staircase
Idées déco pour un grand escalier sans contremarche flottant montagne avec des marches en bois et éclairage.
Idées déco pour un grand escalier sans contremarche flottant montagne avec des marches en bois et éclairage.
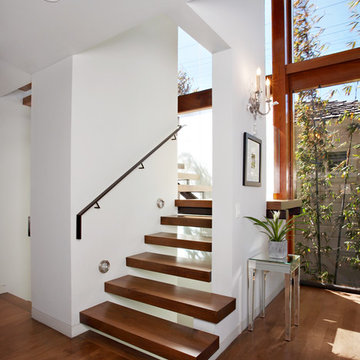
Aménagement d'un escalier sans contremarche flottant contemporain avec des marches en bois et éclairage.

Aménagement d'un petit escalier flottant contemporain avec des marches en métal, des contremarches en métal, un garde-corps en métal et éclairage.

Gut renovation of 1880's townhouse. New vertical circulation and dramatic rooftop skylight bring light deep in to the middle of the house. A new stair to roof and roof deck complete the light-filled vertical volume. Programmatically, the house was flipped: private spaces and bedrooms are on lower floors, and the open plan Living Room, Dining Room, and Kitchen is located on the 3rd floor to take advantage of the high ceiling and beautiful views. A new oversized front window on 3rd floor provides stunning views across New York Harbor to Lower Manhattan.
The renovation also included many sustainable and resilient features, such as the mechanical systems were moved to the roof, radiant floor heating, triple glazed windows, reclaimed timber framing, and lots of daylighting.
All photos: Lesley Unruh http://www.unruhphoto.com/

The tapered staircase is formed of laminated oak and was supplied and installed by SMET, a Belgian company. It matches the parquet flooring, and sits elegantly in the space by the sliding doors.
Structural glass balustrades help maintain just the right balance of solidity, practicality and lightness of touch and allow the proportions of the rooms and front-to-rear views to dominate.
Photography: Bruce Hemming
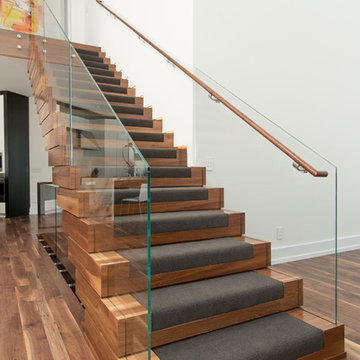
Tyler Rippel Photography
Aménagement d'un grand escalier flottant moderne avec des marches en bois, des contremarches en bois et éclairage.
Aménagement d'un grand escalier flottant moderne avec des marches en bois, des contremarches en bois et éclairage.
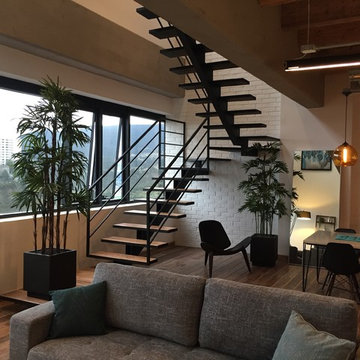
Cette photo montre un petit escalier flottant industriel avec des marches en bois, des contremarches en métal, un garde-corps en métal et éclairage.
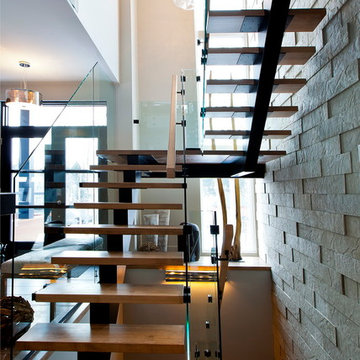
Inspiration pour un escalier sans contremarche flottant minimaliste de taille moyenne avec des marches en bois et éclairage.
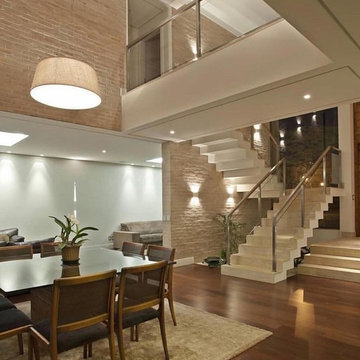
Aménagement d'un grand escalier flottant contemporain avec des marches en bois, des contremarches en bois et éclairage.
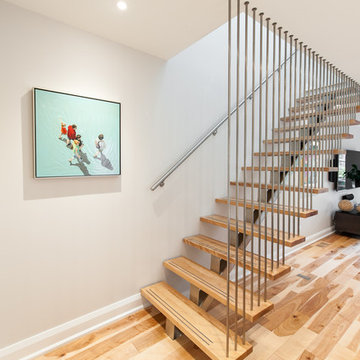
Artium gave the existing steel staircase a facelift by widening it, adding new reclaimed birch treads and stainless steel rods to the ceiling; creating a dramatic focal point in the space. Also hidden under the stairs is a trap door to the basement.
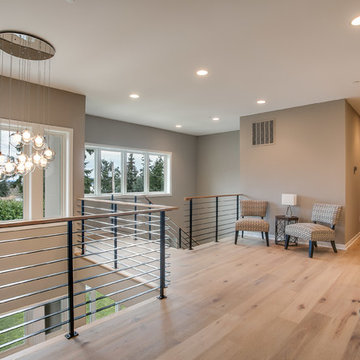
Here we have a contemporary residence we designed in the Bellevue area. Some areas we hope you give attention to; floating vanities in the bathrooms along with flat panel cabinets, dark hardwood beams (giving you a loft feel) outdoor fireplace encased in cultured stone and an open tread stair system with a wrought iron detail.
Photography: Layne Freedle
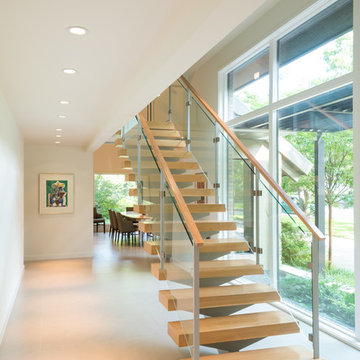
Michael Hunter photography
Aménagement d'un grand escalier sans contremarche flottant contemporain avec des marches en bois et éclairage.
Aménagement d'un grand escalier sans contremarche flottant contemporain avec des marches en bois et éclairage.
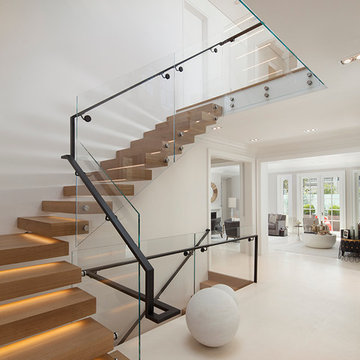
This San Francisco home wanted to diffuse light from the upper levels down throughout the lower levels. Blank and Cables custom fabricated a floating staircase with a glass guardrail to spread light throughout the multi-level home. Blackened steel rides along the staircase in one continuous run to enhance the “floating effect” created from the wall anchored treads.
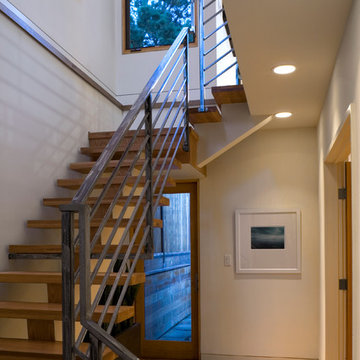
Lucas Fladzinski
Cette photo montre un petit escalier sans contremarche flottant tendance avec des marches en bois et éclairage.
Cette photo montre un petit escalier sans contremarche flottant tendance avec des marches en bois et éclairage.
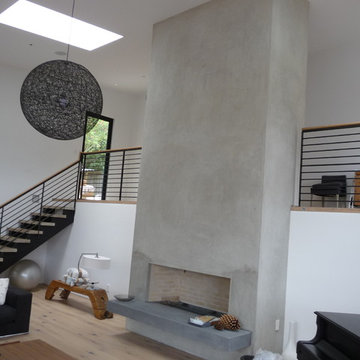
Architectural Horizontal Rail Topanga
Cette image montre un escalier sans contremarche flottant design avec des marches en bois et éclairage.
Cette image montre un escalier sans contremarche flottant design avec des marches en bois et éclairage.
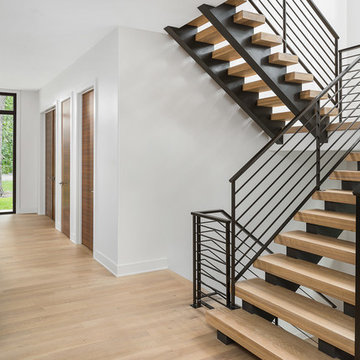
Picture Perfect House
Idée de décoration pour un grand escalier sans contremarche flottant design avec des marches en bois, un garde-corps en métal et éclairage.
Idée de décoration pour un grand escalier sans contremarche flottant design avec des marches en bois, un garde-corps en métal et éclairage.
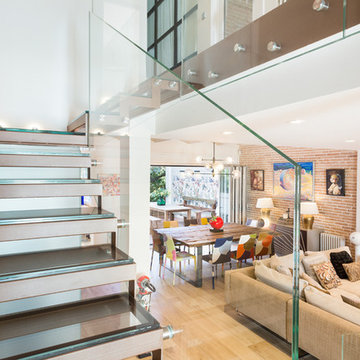
Escalera / Staircase
Exemple d'un grand escalier sans contremarche flottant tendance avec des marches en verre, un garde-corps en verre et éclairage.
Exemple d'un grand escalier sans contremarche flottant tendance avec des marches en verre, un garde-corps en verre et éclairage.
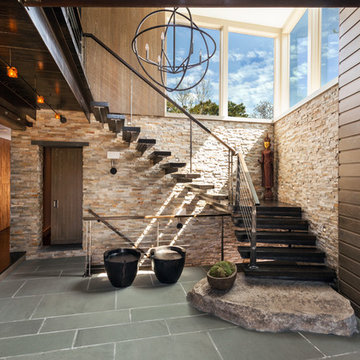
Cutrona
Aménagement d'un grand escalier sans contremarche flottant contemporain avec des marches en bois, un garde-corps en câble, palier et éclairage.
Aménagement d'un grand escalier sans contremarche flottant contemporain avec des marches en bois, un garde-corps en câble, palier et éclairage.
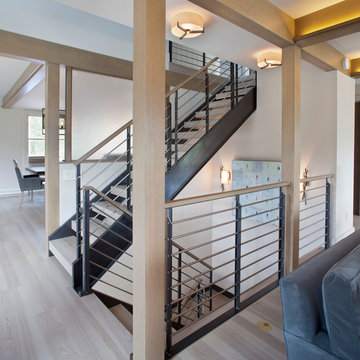
Idées déco pour un grand escalier sans contremarche flottant montagne avec des marches en bois et éclairage.
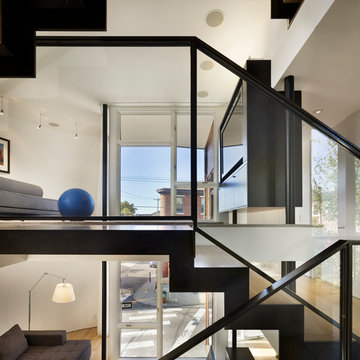
Todd Mason
Cette image montre un escalier flottant minimaliste avec éclairage.
Cette image montre un escalier flottant minimaliste avec éclairage.
Idées déco d'escaliers flottants avec éclairage
1