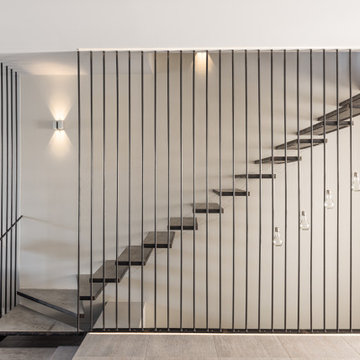Idées déco d'escaliers flottants
Trier par :
Budget
Trier par:Populaires du jour
1 - 20 sur 10 458 photos
1 sur 2
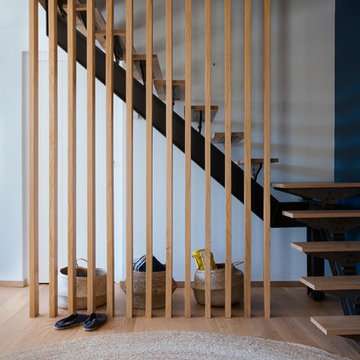
Photo Patrick Sordoillet
Aménagement d'un escalier sans contremarche flottant bord de mer avec des marches en bois.
Aménagement d'un escalier sans contremarche flottant bord de mer avec des marches en bois.
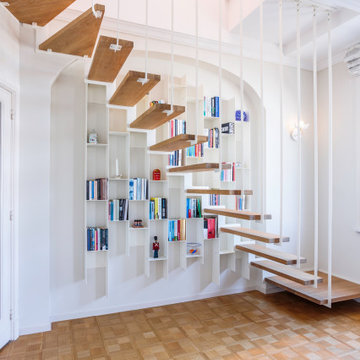
Escalier sur-mesure suspendu UP avec palier bas et quart tournant haut en acier blanc et chêne sur bibliothèque sur-mesure suspendue COLONNE en acier blanc
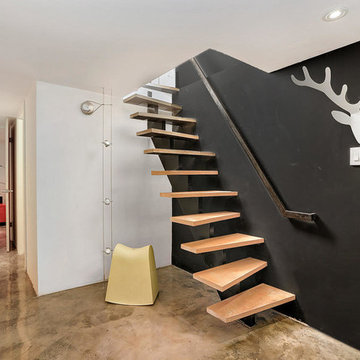
Réalisation d'un escalier sans contremarche flottant design avec des marches en bois et éclairage.

Kerri Fukkai
Exemple d'un escalier sans contremarche flottant moderne avec des marches en bois, un garde-corps en câble et éclairage.
Exemple d'un escalier sans contremarche flottant moderne avec des marches en bois, un garde-corps en câble et éclairage.
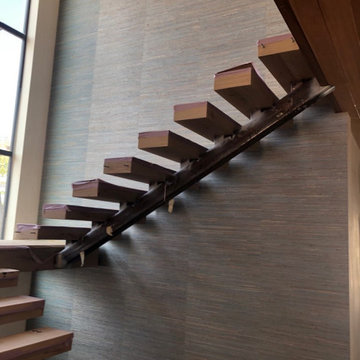
Natural Weave Wallcovering
Inspiration pour un escalier flottant minimaliste avec du papier peint.
Inspiration pour un escalier flottant minimaliste avec du papier peint.
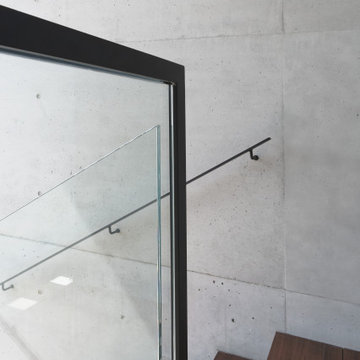
Internal - Floating Staircase
Beach House at Avoca Beach by Architecture Saville Isaacs
Project Summary
Architecture Saville Isaacs
https://www.architecturesavilleisaacs.com.au/
The core idea of people living and engaging with place is an underlying principle of our practice, given expression in the manner in which this home engages with the exterior, not in a general expansive nod to view, but in a varied and intimate manner.
The interpretation of experiencing life at the beach in all its forms has been manifested in tangible spaces and places through the design of pavilions, courtyards and outdoor rooms.
Architecture Saville Isaacs
https://www.architecturesavilleisaacs.com.au/
A progression of pavilions and courtyards are strung off a circulation spine/breezeway, from street to beach: entry/car court; grassed west courtyard (existing tree); games pavilion; sand+fire courtyard (=sheltered heart); living pavilion; operable verandah; beach.
The interiors reinforce architectural design principles and place-making, allowing every space to be utilised to its optimum. There is no differentiation between architecture and interiors: Interior becomes exterior, joinery becomes space modulator, materials become textural art brought to life by the sun.
Project Description
Architecture Saville Isaacs
https://www.architecturesavilleisaacs.com.au/
The core idea of people living and engaging with place is an underlying principle of our practice, given expression in the manner in which this home engages with the exterior, not in a general expansive nod to view, but in a varied and intimate manner.
The house is designed to maximise the spectacular Avoca beachfront location with a variety of indoor and outdoor rooms in which to experience different aspects of beachside living.
Client brief: home to accommodate a small family yet expandable to accommodate multiple guest configurations, varying levels of privacy, scale and interaction.
A home which responds to its environment both functionally and aesthetically, with a preference for raw, natural and robust materials. Maximise connection – visual and physical – to beach.
The response was a series of operable spaces relating in succession, maintaining focus/connection, to the beach.
The public spaces have been designed as series of indoor/outdoor pavilions. Courtyards treated as outdoor rooms, creating ambiguity and blurring the distinction between inside and out.
A progression of pavilions and courtyards are strung off circulation spine/breezeway, from street to beach: entry/car court; grassed west courtyard (existing tree); games pavilion; sand+fire courtyard (=sheltered heart); living pavilion; operable verandah; beach.
Verandah is final transition space to beach: enclosable in winter; completely open in summer.
This project seeks to demonstrates that focusing on the interrelationship with the surrounding environment, the volumetric quality and light enhanced sculpted open spaces, as well as the tactile quality of the materials, there is no need to showcase expensive finishes and create aesthetic gymnastics. The design avoids fashion and instead works with the timeless elements of materiality, space, volume and light, seeking to achieve a sense of calm, peace and tranquillity.
Architecture Saville Isaacs
https://www.architecturesavilleisaacs.com.au/
Focus is on the tactile quality of the materials: a consistent palette of concrete, raw recycled grey ironbark, steel and natural stone. Materials selections are raw, robust, low maintenance and recyclable.
Light, natural and artificial, is used to sculpt the space and accentuate textural qualities of materials.
Passive climatic design strategies (orientation, winter solar penetration, screening/shading, thermal mass and cross ventilation) result in stable indoor temperatures, requiring minimal use of heating and cooling.
Architecture Saville Isaacs
https://www.architecturesavilleisaacs.com.au/
Accommodation is naturally ventilated by eastern sea breezes, but sheltered from harsh afternoon winds.
Both bore and rainwater are harvested for reuse.
Low VOC and non-toxic materials and finishes, hydronic floor heating and ventilation ensure a healthy indoor environment.
Project was the outcome of extensive collaboration with client, specialist consultants (including coastal erosion) and the builder.
The interpretation of experiencing life by the sea in all its forms has been manifested in tangible spaces and places through the design of the pavilions, courtyards and outdoor rooms.
The interior design has been an extension of the architectural intent, reinforcing architectural design principles and place-making, allowing every space to be utilised to its optimum capacity.
There is no differentiation between architecture and interiors: Interior becomes exterior, joinery becomes space modulator, materials become textural art brought to life by the sun.
Architecture Saville Isaacs
https://www.architecturesavilleisaacs.com.au/
https://www.architecturesavilleisaacs.com.au/
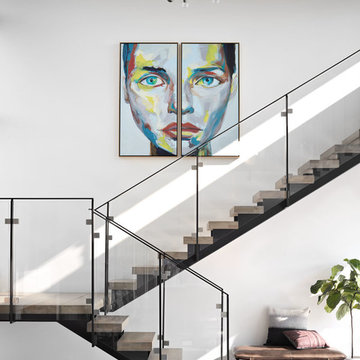
Idée de décoration pour un grand escalier flottant design avec des marches en bois, des contremarches en bois et un garde-corps en verre.
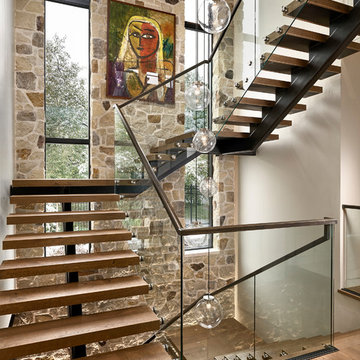
A contemporary mountain home: Staircase with Custom Artwork, Photo by Eric Lucero Photography
Cette image montre un grand escalier sans contremarche flottant design avec des marches en bois, un garde-corps en verre et palier.
Cette image montre un grand escalier sans contremarche flottant design avec des marches en bois, un garde-corps en verre et palier.
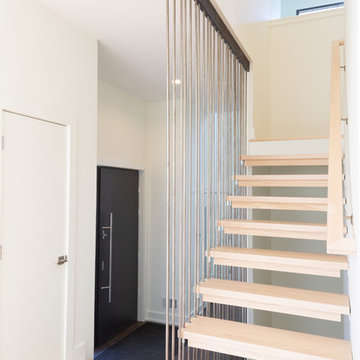
MichaelChristiePhotography
Inspiration pour un escalier sans contremarche flottant minimaliste de taille moyenne avec des marches en bois et un garde-corps en bois.
Inspiration pour un escalier sans contremarche flottant minimaliste de taille moyenne avec des marches en bois et un garde-corps en bois.
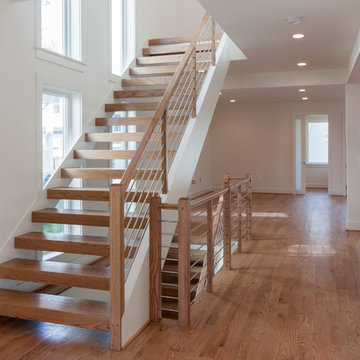
A remarkable Architect/Builder selected us to help design, build and install his geometric/contemporary four-level staircase; definitively not a “cookie-cutter” stair design, capable to blend/accompany very well the geometric forms of the custom millwork found throughout the home, and the spectacular chef’s kitchen/adjoining light filled family room. Since the architect’s goal was to allow plenty of natural light in at all times (staircase is located next to wall of windows), the stairs feature solid 2” oak treads with 4” nose extensions, absence of risers, and beautifully finished poplar stringers. The horizontal cable balustrade system flows dramatically from the lower level rec room to the magnificent view offered by the fourth level roof top deck. CSC © 1976-2020 Century Stair Company. All rights reserved.
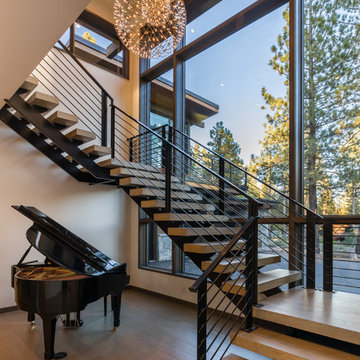
Stunning custom steel, timber and glass stairway by SANDBOX. Photo by Vance Fox
Idée de décoration pour un grand escalier sans contremarche flottant design avec des marches en bois et un garde-corps en métal.
Idée de décoration pour un grand escalier sans contremarche flottant design avec des marches en bois et un garde-corps en métal.
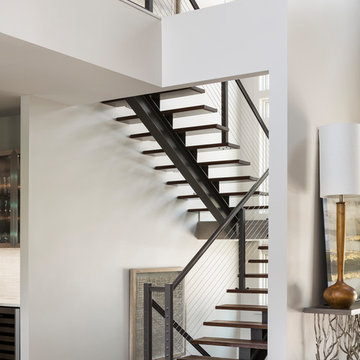
Tommy Daspit Photographer
Idées déco pour un grand escalier sans contremarche flottant classique avec des marches en bois, un garde-corps en câble et éclairage.
Idées déco pour un grand escalier sans contremarche flottant classique avec des marches en bois, un garde-corps en câble et éclairage.
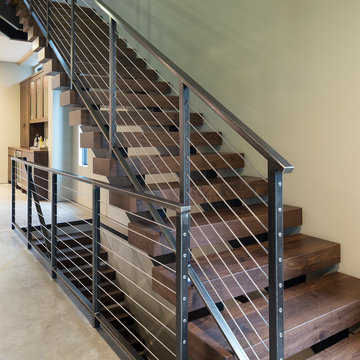
Builder: John Kraemer & Sons | Photography: Landmark Photography
Cette image montre un petit escalier sans contremarche flottant minimaliste avec des marches en bois.
Cette image montre un petit escalier sans contremarche flottant minimaliste avec des marches en bois.
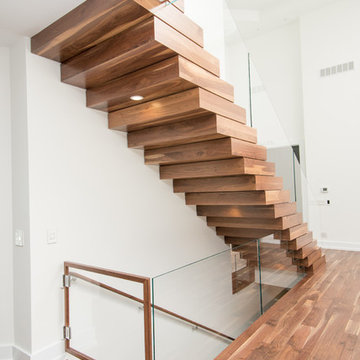
Tyler Rippel Photography
Cette image montre un grand escalier flottant minimaliste avec des marches en bois et des contremarches en bois.
Cette image montre un grand escalier flottant minimaliste avec des marches en bois et des contremarches en bois.
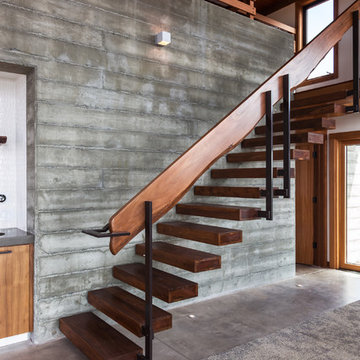
Antonio Chaves
Cette image montre un escalier flottant design avec des marches en bois et des contremarches en bois.
Cette image montre un escalier flottant design avec des marches en bois et des contremarches en bois.
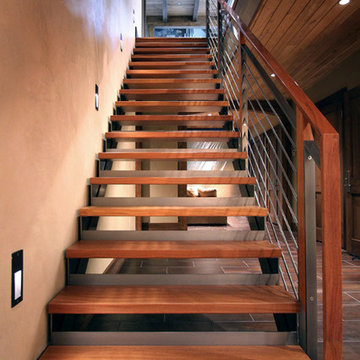
Clear finished cold rolled steel feature staircase with solid kumaru treads and balusters.
Cette image montre un escalier flottant craftsman avec des marches en bois et des contremarches en métal.
Cette image montre un escalier flottant craftsman avec des marches en bois et des contremarches en métal.
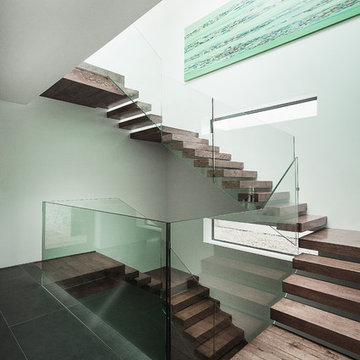
Martin Gardner, spacialimages.com
Idées déco pour un escalier flottant moderne avec un garde-corps en verre.
Idées déco pour un escalier flottant moderne avec un garde-corps en verre.
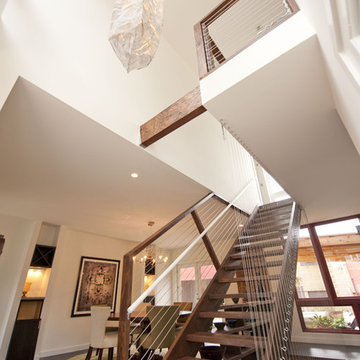
There is so many interesting angles here but the beautiful lighting fixture pulls your eye up to take in the dramatic lines. Wood accents bring in a layer of warmth.
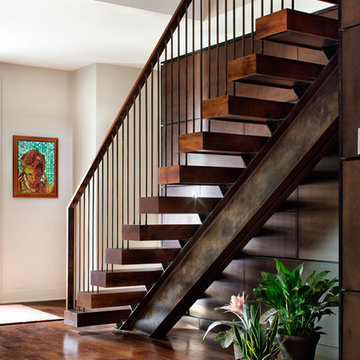
Design: Mark Lind
Project Management: Jon Strain
Photography: Paul Finkel, 2012
Aménagement d'un escalier sans contremarche flottant contemporain avec des marches en bois et un garde-corps en matériaux mixtes.
Aménagement d'un escalier sans contremarche flottant contemporain avec des marches en bois et un garde-corps en matériaux mixtes.
Idées déco d'escaliers flottants
1
