Idées déco d'escaliers flottants beiges
Trier par :
Budget
Trier par:Populaires du jour
1 - 20 sur 631 photos
1 sur 3

Cette photo montre un escalier sans contremarche flottant tendance de taille moyenne avec des marches en bois et un garde-corps en câble.
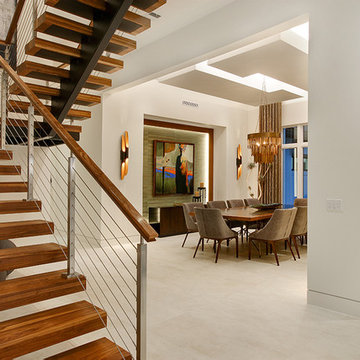
This contemporary home in Jupiter, FL combines clean lines and smooth textures to create a sleek space while incorporate modern accents. The modern detail in the home make the space a sophisticated retreat. With modern floating stairs, bold area rugs, and modern artwork, this home makes a statement.
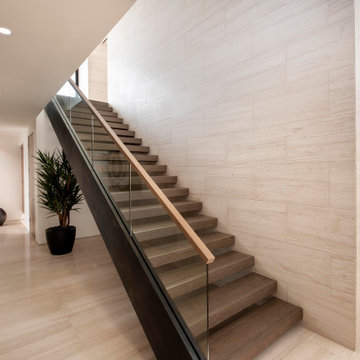
A wood, glass and steel staircase leading to a bonus room highlight a passageway bearing leather-textured limestone walls and honed limestone floors.
Project Details // Now and Zen
Renovation, Paradise Valley, Arizona
Architecture: Drewett Works
Builder: Brimley Development
Interior Designer: Ownby Design
Photographer: Dino Tonn
Limestone (Demitasse) flooring and walls: Solstice Stone
Windows (Arcadia): Elevation Window & Door
Faux plants: Botanical Elegance
https://www.drewettworks.com/now-and-zen/
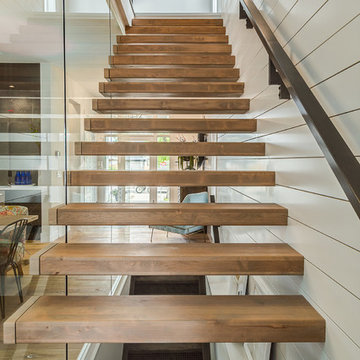
Love how this glass wall makes the stairway open and airy!
Inspiration pour un escalier sans contremarche flottant rustique de taille moyenne avec des marches en bois et un garde-corps en bois.
Inspiration pour un escalier sans contremarche flottant rustique de taille moyenne avec des marches en bois et un garde-corps en bois.
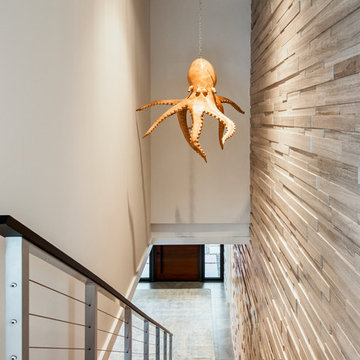
@Amber Frederiksen Photography
Exemple d'un grand escalier sans contremarche flottant tendance avec des marches en bois.
Exemple d'un grand escalier sans contremarche flottant tendance avec des marches en bois.

Fotograf: Herbert Stolz
Inspiration pour un escalier flottant design de taille moyenne avec des marches en bois et palier.
Inspiration pour un escalier flottant design de taille moyenne avec des marches en bois et palier.
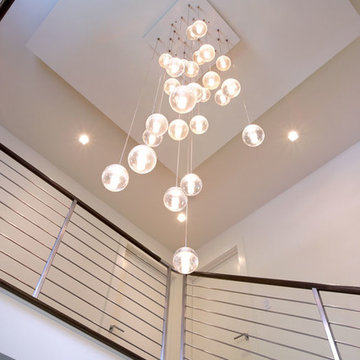
Réalisation d'un grand escalier flottant minimaliste avec des marches en bois et des contremarches en métal.
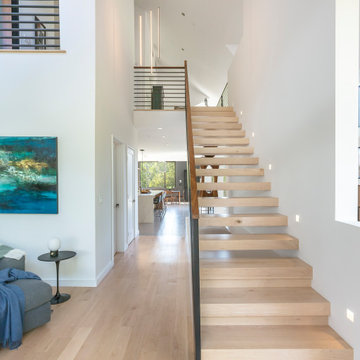
Réalisation d'un escalier flottant minimaliste avec des marches en bois, des contremarches en bois et un garde-corps en métal.
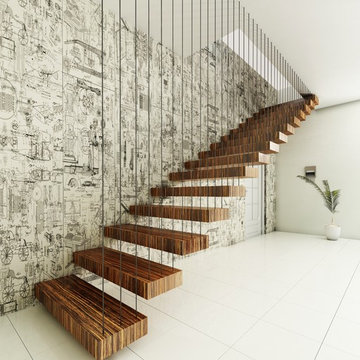
Zbigniew Radziewanowski
Réalisation d'un escalier flottant design avec des marches en bois.
Réalisation d'un escalier flottant design avec des marches en bois.
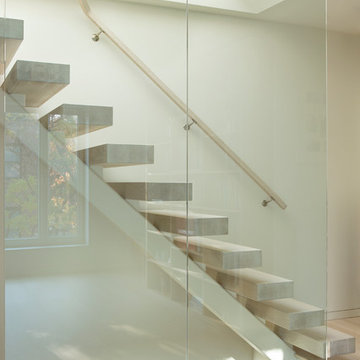
Contractor: Interior Alterations (www.iacm.nyc)
Photographer: Allyson Lubow (www.alubow.com)
Idées déco pour un escalier sans contremarche flottant moderne avec des marches en bois.
Idées déco pour un escalier sans contremarche flottant moderne avec des marches en bois.
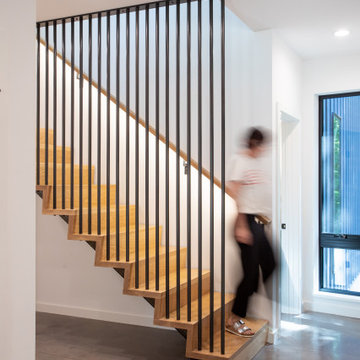
Inspiration pour un grand escalier flottant design avec des marches en bois, des contremarches en bois et un garde-corps en métal.

White oak double stinger floating staircase
Exemple d'un grand escalier sans contremarche flottant tendance avec des marches en bois, un garde-corps en métal et du lambris.
Exemple d'un grand escalier sans contremarche flottant tendance avec des marches en bois, un garde-corps en métal et du lambris.
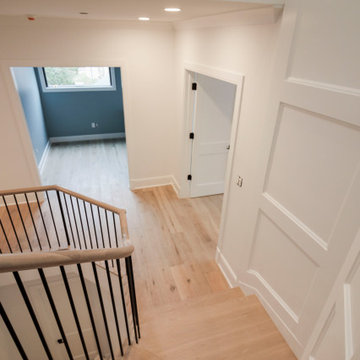
A palatial home with a very unique hexagonal stairwell in the central area of the home, features several spiral floating stairs that wind up to the attic level. Crisp and clean oak treads with softly curved returns, white-painted primed risers, round-metal balusters and a wooden rail system with soft transitions, create a stunning staircase with wonderful focal points. CSC 1976-2023 © Century Stair Company ® All rights reserved.
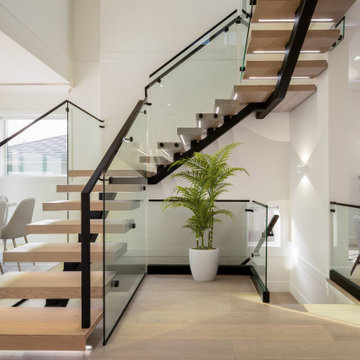
Réalisation d'un escalier flottant minimaliste avec des marches en bois, des contremarches en bois et un garde-corps en verre.
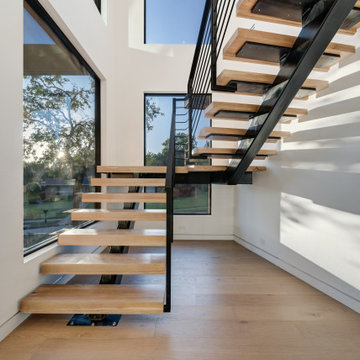
Idée de décoration pour un escalier sans contremarche flottant vintage avec des marches en bois et un garde-corps en métal.
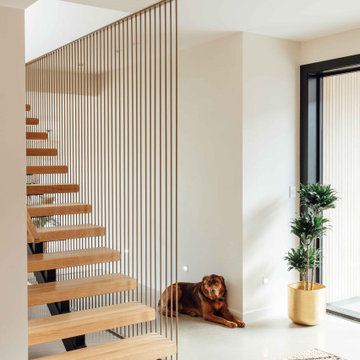
With pale vertical cedar cladding, granite and clean lines, this contemporary family home has a decidedly mid-century Palm Springs aesthetic.
Backing onto a bush reserve, the home makes the most of its lush setting by incorporating a stunning courtyard off the living area. Native bush and a travertine wall form a dramatic backdrop to the pool, with aquila decking running to a sunken outdoor living room, complete with fireplace and skylights - creating the perfect social focal point for year-round relaxing and entertaining.
Interior detailing continues the modernist aesthetic. An open-tread suspended timber staircase floats in the entry foyer. Concrete floors, black-framed glazing and white walls feature in the main living areas. Appliances in the kitchen are integrated behind American oak cabinetry. A butler’s pantry lives up to its utilitarian nature with a morning prep station of toaster, jug and blender on one side, and a wine and cocktail making station on the other.
Layout allows for separation from busy family life. The sole upper level bedroom is the master suite - forming a welcoming sanctuary to retreat to. There’s a window-seat for reading in the sun, an in-built desk, ensuite and walk in robe.
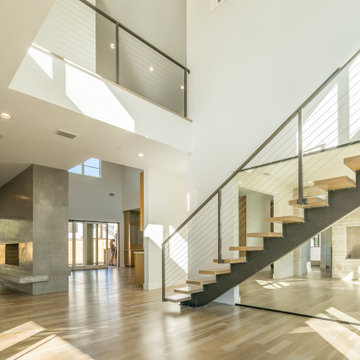
Aménagement d'un grand escalier sans contremarche flottant contemporain avec des marches en bois et un garde-corps en matériaux mixtes.
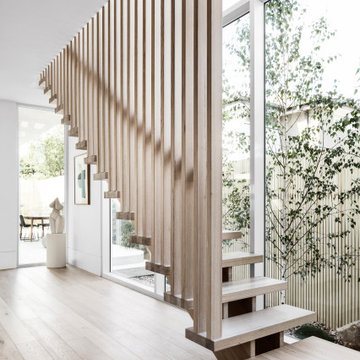
Light, airy staircase design for a contemporary double story home in Northcote, Melbourne.
Aménagement d'un grand escalier flottant moderne avec des marches en bois, des contremarches en bois et un garde-corps en bois.
Aménagement d'un grand escalier flottant moderne avec des marches en bois, des contremarches en bois et un garde-corps en bois.
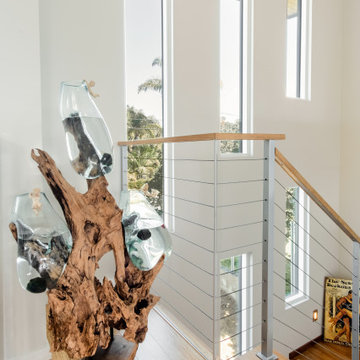
As with most properties in coastal San Diego this parcel of land was expensive and this client wanted to maximize their return on investment. We did this by filling every little corner of the allowable building area (width, depth, AND height).
We designed a new two-story home that includes three bedrooms, three bathrooms, one office/ bedroom, an open concept kitchen/ dining/ living area, and my favorite part, a huge outdoor covered deck.
They are at the center of your home so why not make them the centerpiece of your design as well. The open stringer staircase (aka floating staircase) add to form AND fuction - letting light through the open slots. Walls have been painted Benjamin Moore American White (2112-70), flooring is light oak laminate.
Idées déco d'escaliers flottants beiges
1