Idées déco d'escaliers flottants avec un garde-corps en bois
Trier par :
Budget
Trier par:Populaires du jour
1 - 20 sur 602 photos
1 sur 3
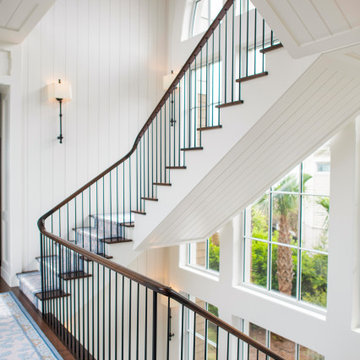
Housed atop a sand dune overlooking a crescent shaped beach, this updated innovative shingle style home replaced an existing vacation home our clients purchased a number of years ago. Significantly upgrading what was previously there, the single characteristic they wanted to maintain was a curved glass element that made the home distinctly identifiable from the beach. The height of the dune is unique for the area and well above flood plane which permits living space on all three levels of the home. Choreographed to fit within the natural landscape, guests entering the home from the front porch are immediately greeted with stunning views of the ocean. Delicate wood paneling and textural details are illuminated by abundant natural light flooding the home. East and West facing stairs are greeted with a wash of sunlight in the morning and evening, illuminating paths to breakfast and returning to rest. Photo by Brennan Wesley

Cette photo montre un petit escalier flottant scandinave avec des marches en bois, des contremarches en bois, un garde-corps en bois et du papier peint.
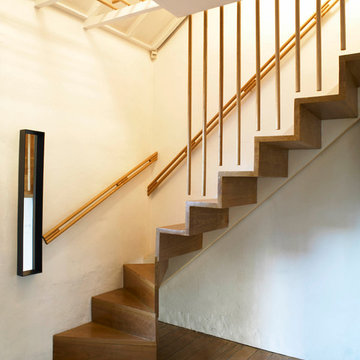
Nick Bowers Photography
Inspiration pour un petit escalier flottant design avec des marches en bois, des contremarches en bois et un garde-corps en bois.
Inspiration pour un petit escalier flottant design avec des marches en bois, des contremarches en bois et un garde-corps en bois.
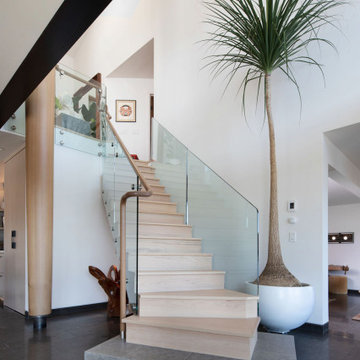
The renovation of an extensive linear residence and site facing Port Orchard waterway embraces water, greenspace and forested hillside. The home, completed this fall, serves as an artist’s studio, galleries, family space, game room, outdoor living areas and peaceful retreat.
New interiors and exterior spaces and finishes, cabinetry, lighting, paving, landscape and courtyards become settings for the owner’s art + collections, three-generations of family and the wonderful colors and textures of the land + water.
Inside, a monumental central stair and tapered two-story tall red cedar and steel column was designed as the residence’s entry focal point and internal landmarks, guiding the visitor’s eye to the main atrium…. and upward. Heavy wide-flange steel moment frames support the house and enable whole walls of glass. Rough, mill-finished steel contrasts refined cabinetry, stone, wood structure and defining dropped ceilings, reflecting the opener’s love of the tension between highly polished and detailed + rough, found art.
Outside, A new southern “dining room” was designed for warm summer evening gatherings under a heavy-timber trellis. The focus, opposite water and island views, is a metal perforated screen. The final screen is composed of the lyrics from a Joe Cocker song of great meaning to the owners, cut from ½” marine bronze, set into dark-fired brick. “Oh My Darling, Be Home Soon….”
Natural daylight and high-efficiency lighting are central players as in any gallery. From a high clerestory and extensive southern and eastern window-walls to carefully selected up-lighting, pendants, and accent fixtures, Rhodes Architecture + Light worked closely with the owner to ensure that their dark existing house would become one filled with light…. night and day.
The owners, Ken and Jane, allowed us to interview them about their experience working with Rhodes Architecture + Light, and how they are feeling about living with the architecture today.
What was your experience like, working with Rhodes Architecture + Light?
“They worked with us because it was a remodel, an existing thing, and we had to try to make it work for all of our interests and how our family operated. They listened, and we listened, and it was a great communication back and forth.”–Jane
How has the renovation changed the way you live and enjoy your home?
“I remember saying to them that I want the whole floor heated because it gets so chilly down here. And we had the wood burning stove, but it was over there and now we just turn the floor heat on and we can come down. It’s cozy and nice. So we’re looking forward to winter now.”–Ken
“We have 5 kids together and now a bunch of grandchildren. I wanted a marble countertop, but there’s just no way. I didn’t want it to be a place where I had to say, ‘No, no, no. Wipe up your drink, do this, do that.’ I wanted it to be a place where everybody can come with all the kids, and we make a big mess, and I can clean it up. And we can enjoy ourselves here, because that room upstairs, we almost never went in. And now we’re in there eating pizza and watching the game.” –Jane
As an artist, Jane enjoyed the collaborative process.
“I can’t believe it was as positive as it was. I went into it thinking it would be a great, creative, fun, collaborative thing, and I have to say, with our architects, it was. I like that creative process. I always say when I am doing a painting, it’s a series of problem solving so it wasn’t unusual for me. I am completely blown away by them and had fun with that part of it.” –Jane
Architect: Tim James Rhodes RA AIA, Rhodes Architecture + Light
Builder: Fairbank Construction Company
Structural: Swensen Say Faget
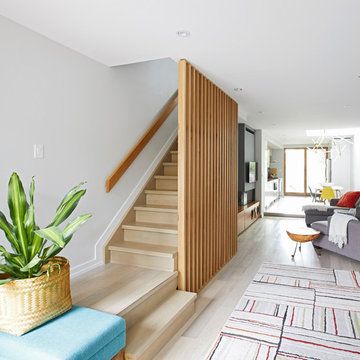
Idée de décoration pour un escalier flottant minimaliste de taille moyenne avec des marches en bois, des contremarches en bois et un garde-corps en bois.

Idées déco pour un escalier flottant contemporain de taille moyenne avec des marches en bois, des contremarches en bois et un garde-corps en bois.
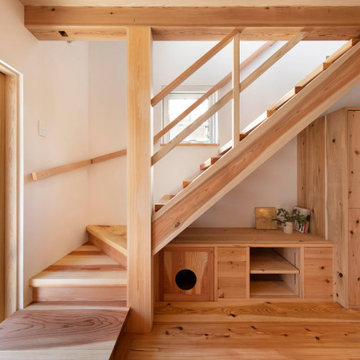
階段下にTV置き場と猫のトイレも設置。
Exemple d'un petit escalier sans contremarche flottant craftsman avec des marches en bois, un garde-corps en bois et rangements.
Exemple d'un petit escalier sans contremarche flottant craftsman avec des marches en bois, un garde-corps en bois et rangements.
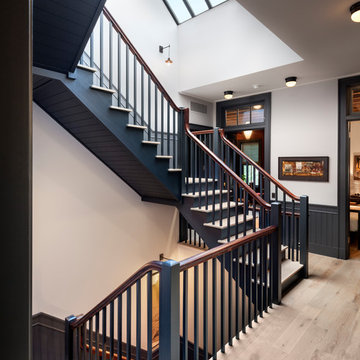
Francis Dzikowski
Exemple d'un escalier flottant chic avec des marches en bois, des contremarches en bois et un garde-corps en bois.
Exemple d'un escalier flottant chic avec des marches en bois, des contremarches en bois et un garde-corps en bois.
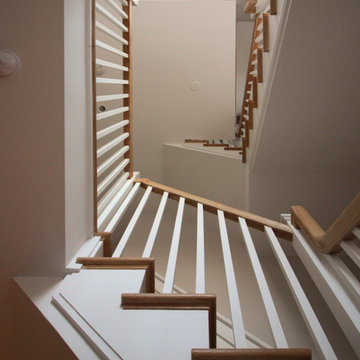
With an extensive set of 3 & 5 axis machines, Century Stair continues to invest in top-of-the-line technology; by improving our machining abilities we are able to maintain close-tolerance precision work for our stringers, treads, risers and balusters. We proudly present some of our straight run stairways and winding stairs final results, reflecting architects', builders' and designers' visions.
Copyright © 2017 Century Stair Company All Rights Reserved
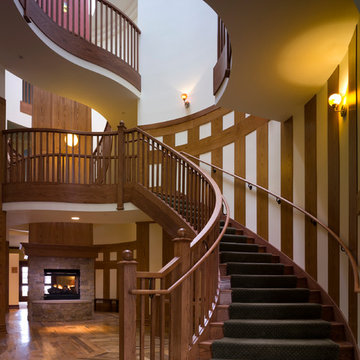
The base of this area is a double oval that rises three stories to a double oval ceiling. Staircase resembling a hug greets the house guests. The stair is wrapped around a three story fireplace with natural light glowing from above. Doug Snower Photography.
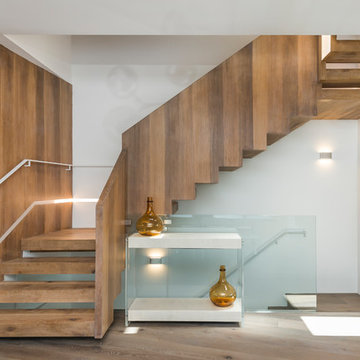
Aménagement d'un escalier sans contremarche flottant contemporain de taille moyenne avec des marches en bois et un garde-corps en bois.
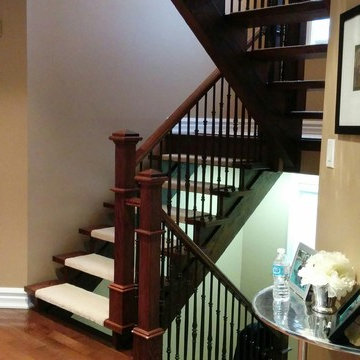
Floorians
Réalisation d'un grand escalier sans contremarche flottant victorien avec un garde-corps en bois et des marches en moquette.
Réalisation d'un grand escalier sans contremarche flottant victorien avec un garde-corps en bois et des marches en moquette.
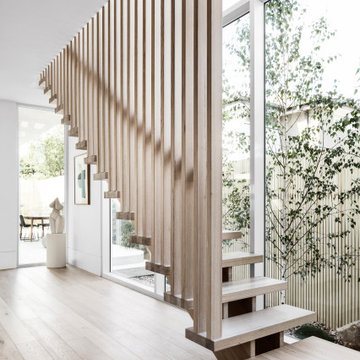
Light, airy staircase design for a contemporary double story home in Northcote, Melbourne.
Aménagement d'un grand escalier flottant moderne avec des marches en bois, des contremarches en bois et un garde-corps en bois.
Aménagement d'un grand escalier flottant moderne avec des marches en bois, des contremarches en bois et un garde-corps en bois.
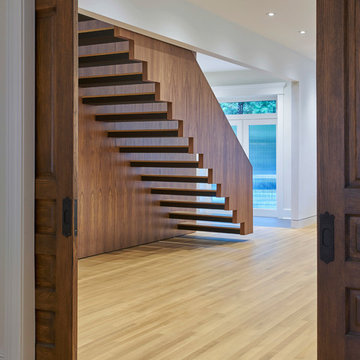
Mike Schwartz
Inspiration pour un escalier flottant minimaliste avec des marches en bois, des contremarches en métal et un garde-corps en bois.
Inspiration pour un escalier flottant minimaliste avec des marches en bois, des contremarches en métal et un garde-corps en bois.
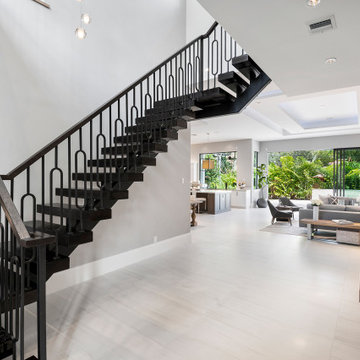
this home is a unique blend of a transitional exterior and a contemporary interior. the staircase floats in the space, not touching the walls.
Exemple d'un grand escalier flottant chic avec des marches en bois et un garde-corps en bois.
Exemple d'un grand escalier flottant chic avec des marches en bois et un garde-corps en bois.
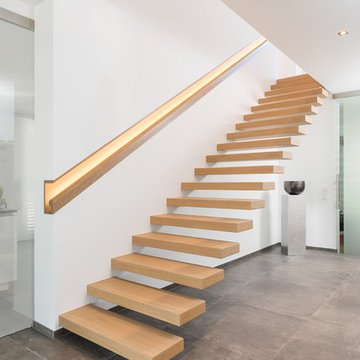
www.timo-lutz.de
Cette image montre un escalier flottant minimaliste de taille moyenne avec des marches en bois et un garde-corps en bois.
Cette image montre un escalier flottant minimaliste de taille moyenne avec des marches en bois et un garde-corps en bois.
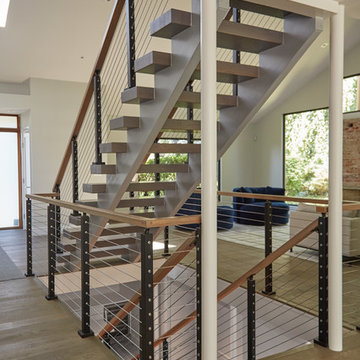
This urban home in New York achieves an open feel with several flights of floating stairs accompanied by cable railing. The surface mount posts were manufactured from Aluminum and finished with our popular black powder coat. The system is topped off with our 6000 mission-style handrail. The floating stairs are accented by 3 1/2″ treads made from White Oak. Altogether, the system further’s the home’s contemporary design.
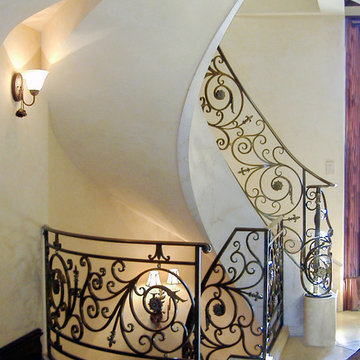
This staircase showcases a custom heavy-forged-iron balustrade system with a magnificent bronze finish, a smooth and curved mahogany hand rail system, solid mahogany treads and curbed stringers adorned with beautiful descending volutes; its stylish design and location make these stairs one of the main focal points in this elegant home, inviting everyone to enjoy its individualistic artistic statement and to visit the home's lower and upper levels. CSC 1976-2020 © Century Stair Company ® All rights reserved.
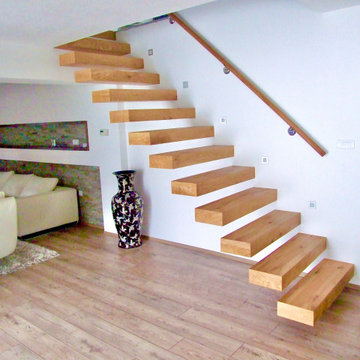
Exemple d'un escalier sans contremarche flottant tendance de taille moyenne avec des marches en bois et un garde-corps en bois.
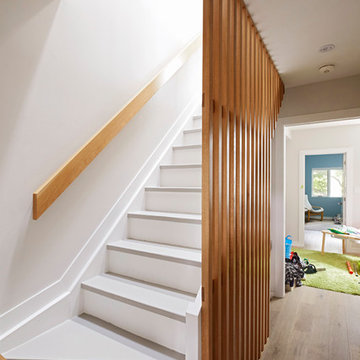
Cette image montre un escalier flottant minimaliste de taille moyenne avec des marches en bois, des contremarches en bois et un garde-corps en bois.
Idées déco d'escaliers flottants avec un garde-corps en bois
1