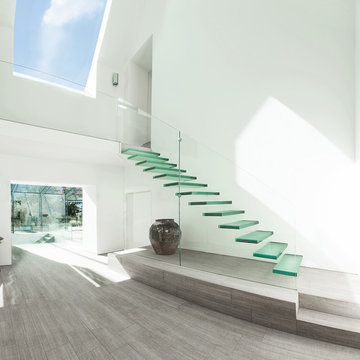Idées déco d'escaliers flottants
Trier par :
Budget
Trier par:Populaires du jour
41 - 60 sur 10 470 photos
1 sur 2

Located upon a 200-acre farm of rolling terrain in western Wisconsin, this new, single-family sustainable residence implements today’s advanced technology within a historic farm setting. The arrangement of volumes, detailing of forms and selection of materials provide a weekend retreat that reflects the agrarian styles of the surrounding area. Open floor plans and expansive views allow a free-flowing living experience connected to the natural environment.
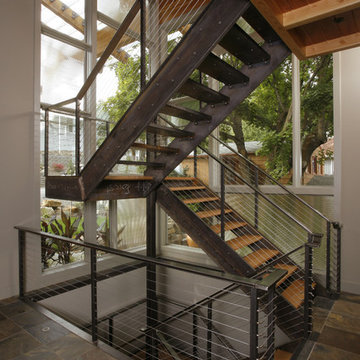
Designed and built as a remodel on Liberty Lake, WA waterfront with a neighboring house encroaching upon the south property line, a roadway on the east and park access along the north façade, the structure nestles on a underground river. As both avid environmentalists and world travelers this house was conceived to be both a tribute to pragmatics of an efficient home and an eclectic empty nesters paradise. The dwelling combines the functions of a library, music room, space for children, future grandchildren and year round out door access. The 180 degree pergola and sunscreens extend from the eaves providing passive solar control and utilizing the original house’s footprint. The retaining walls helped to minimize the overall project’s environmental impact.
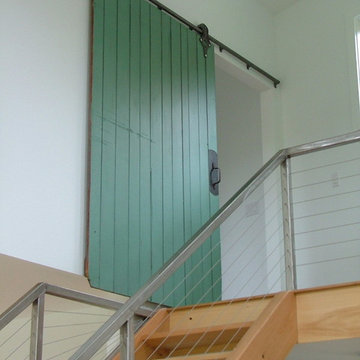
Cette photo montre un escalier sans contremarche flottant tendance avec des marches en bois.
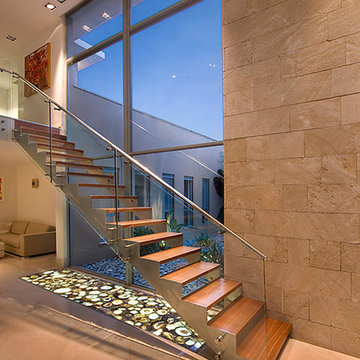
Livay dvoraiansky architects www.ld-architects.com
Cette image montre un escalier flottant minimaliste.
Cette image montre un escalier flottant minimaliste.
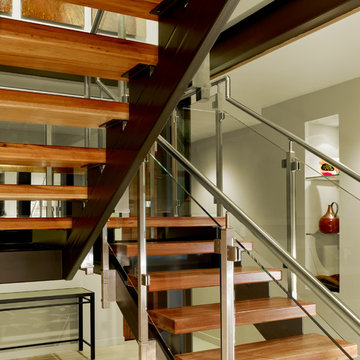
A bright and spacious floor plan mixed with custom woodwork, artisan lighting, and natural stone accent walls offers a warm and inviting yet incredibly modern design. The organic elements merge well with the undeniably beautiful scenery, creating a cohesive interior design from the inside out.
Open staircase with floating stair treads, and a stainless steel & glass handrail. Exposed steel support beams with blackened finish complements the art displayed in stairwell.
Designed by Design Directives, LLC., based in Scottsdale, Arizona and serving throughout Phoenix, Paradise Valley, Cave Creek, Carefree, and Sedona.
For more about Design Directives, click here: https://susanherskerasid.com/
To learn more about this project, click here: https://susanherskerasid.com/modern-napa/
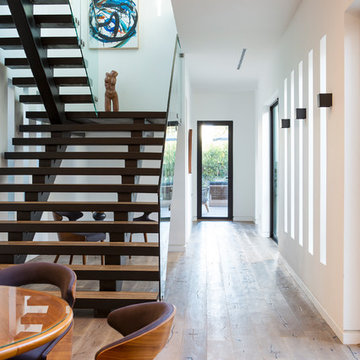
Inspiration pour un grand escalier flottant minimaliste avec des marches en bois et un garde-corps en verre.
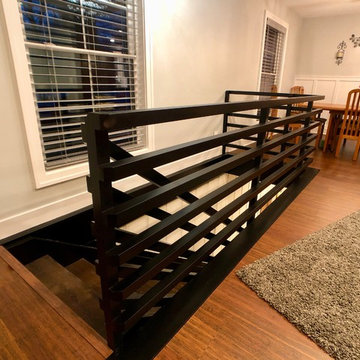
Idées déco pour un escalier sans contremarche flottant moderne de taille moyenne avec des marches en bois et un garde-corps en bois.
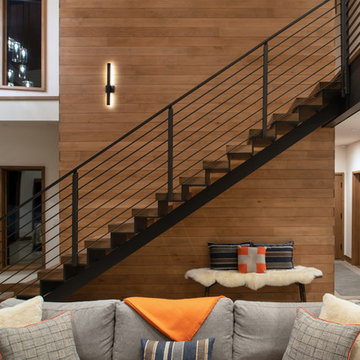
Photo by Sinead Hastings Tahoe Real Estate Photography
Cette image montre un escalier flottant minimaliste de taille moyenne avec des marches en bois, des contremarches en métal et un garde-corps en métal.
Cette image montre un escalier flottant minimaliste de taille moyenne avec des marches en bois, des contremarches en métal et un garde-corps en métal.
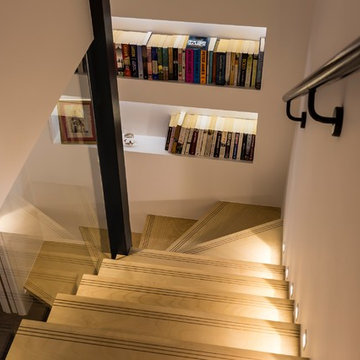
Architecture WK
Réalisation d'un escalier sans contremarche flottant minimaliste avec des marches en bois et un garde-corps en métal.
Réalisation d'un escalier sans contremarche flottant minimaliste avec des marches en bois et un garde-corps en métal.
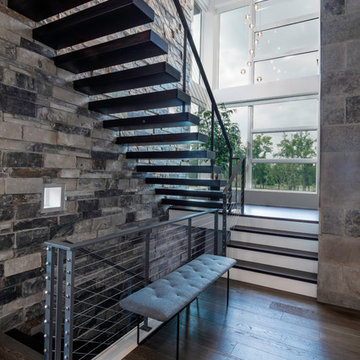
Kelly Ann Photos
Réalisation d'un escalier sans contremarche flottant minimaliste avec des marches en bois et un garde-corps en métal.
Réalisation d'un escalier sans contremarche flottant minimaliste avec des marches en bois et un garde-corps en métal.
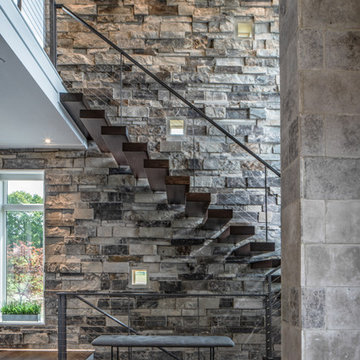
Kelly Ann Photos
Cette photo montre un escalier sans contremarche flottant moderne avec des marches en bois, un garde-corps en métal et éclairage.
Cette photo montre un escalier sans contremarche flottant moderne avec des marches en bois, un garde-corps en métal et éclairage.
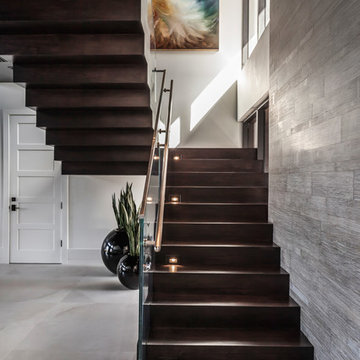
Gorgeous stairway By 2id Interiors
Réalisation d'un grand escalier flottant design avec des marches en bois, des contremarches en verre et un garde-corps en métal.
Réalisation d'un grand escalier flottant design avec des marches en bois, des contremarches en verre et un garde-corps en métal.
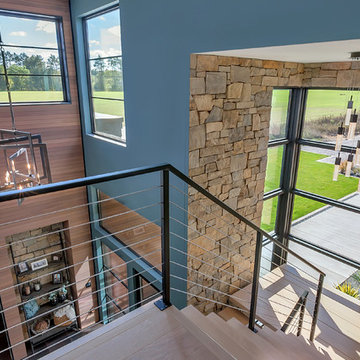
Lynnette Bauer - 360REI
Idée de décoration pour un escalier sans contremarche flottant design de taille moyenne avec des marches en bois et un garde-corps en câble.
Idée de décoration pour un escalier sans contremarche flottant design de taille moyenne avec des marches en bois et un garde-corps en câble.
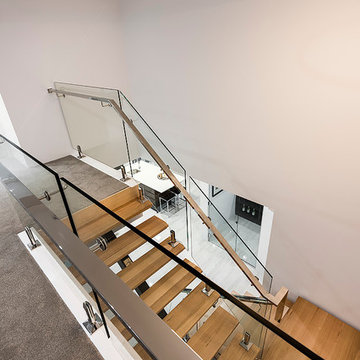
D-Max Photography
Inspiration pour un escalier sans contremarche flottant design de taille moyenne avec des marches en bois.
Inspiration pour un escalier sans contremarche flottant design de taille moyenne avec des marches en bois.
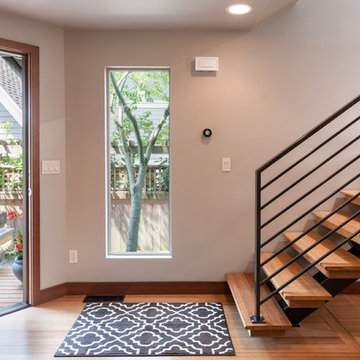
Jesse Young Property and Real Estate Photography
Idées déco pour un petit escalier flottant moderne avec des marches en bois.
Idées déco pour un petit escalier flottant moderne avec des marches en bois.
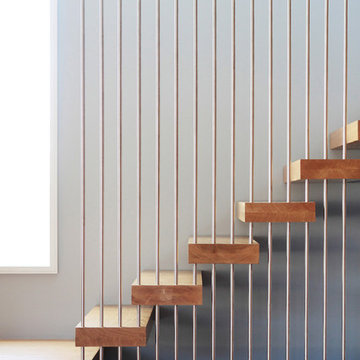
A modern staircase which plays with the idea of textures and weightlessness.
Réalisation d'un escalier flottant minimaliste.
Réalisation d'un escalier flottant minimaliste.
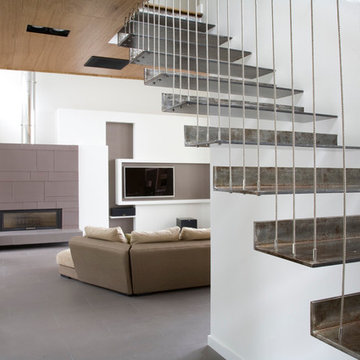
Ber Murphy
Inspiration pour un escalier sans contremarche flottant design avec des marches en métal.
Inspiration pour un escalier sans contremarche flottant design avec des marches en métal.
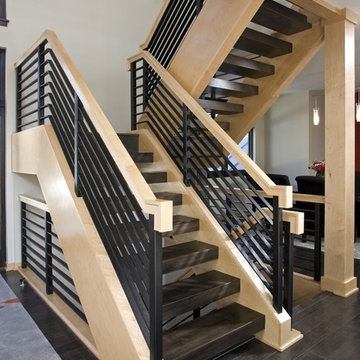
Open "floating" stair treads. | Photography: Landmark Photography
Idée de décoration pour un grand escalier flottant design avec des marches en bois.
Idée de décoration pour un grand escalier flottant design avec des marches en bois.
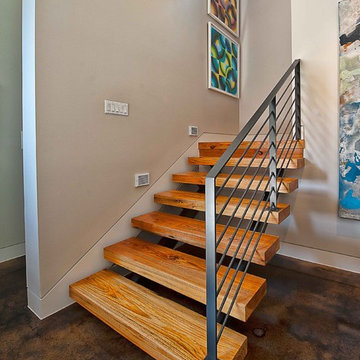
The driving impetus for this Tarrytown residence was centered around creating a green and sustainable home. The owner-Architect collaboration was unique for this project in that the client was also the builder with a keen desire to incorporate LEED-centric principles to the design process. The original home on the lot was deconstructed piece by piece, with 95% of the materials either reused or reclaimed. The home is designed around the existing trees with the challenge of expanding the views, yet creating privacy from the street. The plan pivots around a central open living core that opens to the more private south corner of the lot. The glazing is maximized but restrained to control heat gain. The residence incorporates numerous features like a 5,000-gallon rainwater collection system, shading features, energy-efficient systems, spray-foam insulation and a material palette that helped the project achieve a five-star rating with the Austin Energy Green Building program.
Idées déco d'escaliers flottants
3
