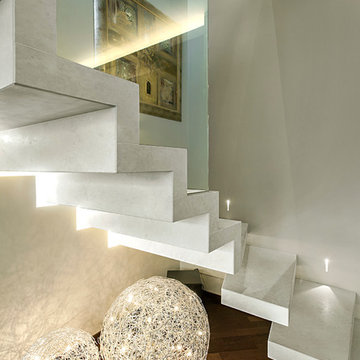Idées déco d'escaliers flottants en L
Trier par :
Budget
Trier par:Populaires du jour
161 - 180 sur 30 294 photos
1 sur 3
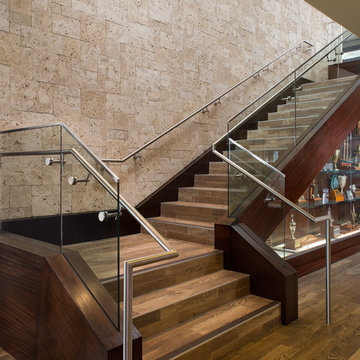
Jim Brady, San Diego
Cette photo montre un grand escalier carrelé flottant tendance avec des contremarches carrelées.
Cette photo montre un grand escalier carrelé flottant tendance avec des contremarches carrelées.
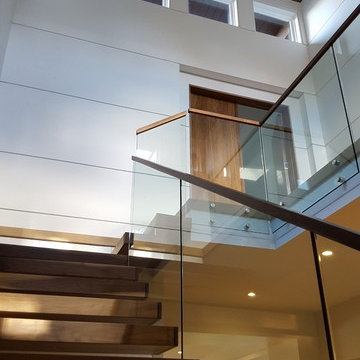
Gerardo Castillo
Réalisation d'un escalier sans contremarche flottant design de taille moyenne avec des marches en bois et un garde-corps en bois.
Réalisation d'un escalier sans contremarche flottant design de taille moyenne avec des marches en bois et un garde-corps en bois.
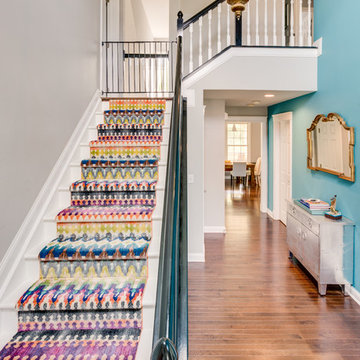
Light gray walls with a slate blue accent wall is punched up with this colorful patterned stair runner. Photo by Cinematic Homes
Cette image montre un escalier peint traditionnel en L de taille moyenne avec des marches en bois peint.
Cette image montre un escalier peint traditionnel en L de taille moyenne avec des marches en bois peint.
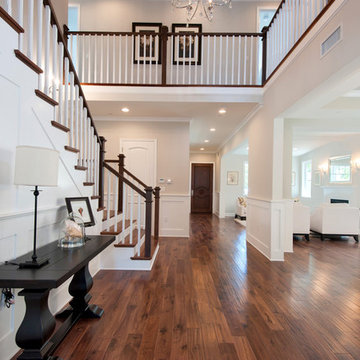
Installations and Photo Credit: Sherman Oaks Home Builders in Sherman Oaks, CA: http://www.shermanoakshomebuilders.com/
View Our Profile For More Photos Of This Home or Click the Link to Our Website
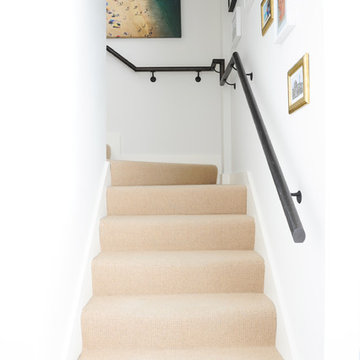
Photo Credits: Tracey Ayton
Cette photo montre un petit escalier rétro en L avec des marches en moquette et des contremarches en moquette.
Cette photo montre un petit escalier rétro en L avec des marches en moquette et des contremarches en moquette.
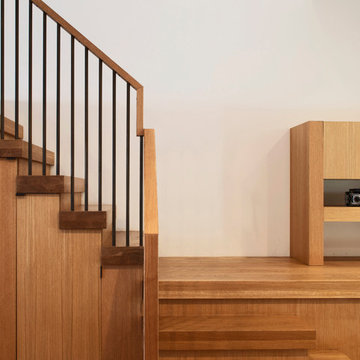
Conversion of a 3-family, wood-frame townhouse to 2-family occupancy. An owner’s duplex was created in the lower portion of the building by combining two existing floorthrough apartments. The center of the project is a double-height stair hall featuring a bridge connecting the two upper-level bedrooms. Natural light is pulled deep into the center of the building down to the 1st floor through the use of an existing vestigial light shaft, which bypasses the 3rd floor rental unit.
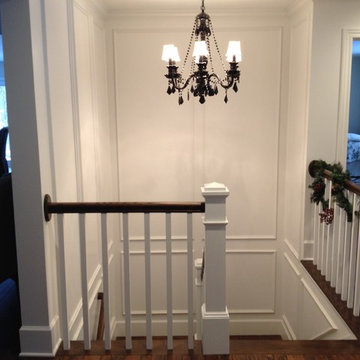
Aménagement d'un grand escalier classique en L avec des marches en bois et des contremarches en bois.
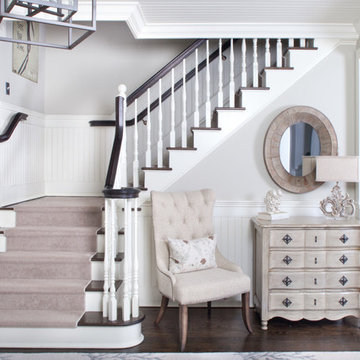
Cette photo montre un escalier peint bord de mer en L avec des marches en bois et éclairage.
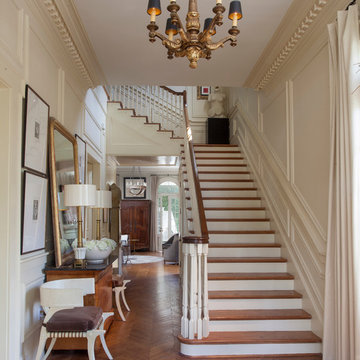
CHAD CHENIER PHOTOGRAPHY
Idée de décoration pour un escalier peint tradition en L avec des marches en bois et éclairage.
Idée de décoration pour un escalier peint tradition en L avec des marches en bois et éclairage.
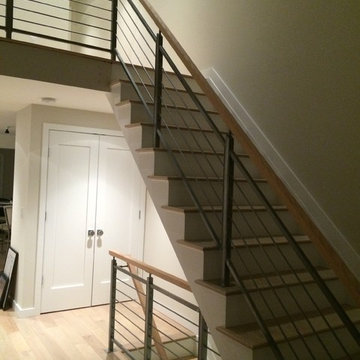
Custom painted steel horizontal railing with oak handrail made by Capozzoli Stairworks. Project location: Princeton, NJ. Please contact us at 609-635-1265 or visit our website www.thecapo.us for more information.
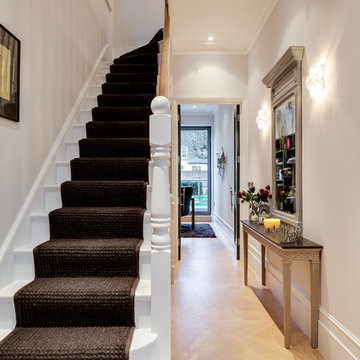
Chris Snook
Réalisation d'un petit escalier victorien en L avec des marches en bois et des contremarches en bois.
Réalisation d'un petit escalier victorien en L avec des marches en bois et des contremarches en bois.
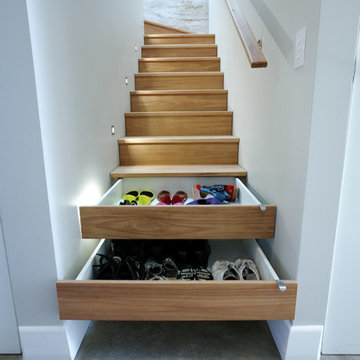
Blackbutt timber stair with concealed drawer storage under. Self closing drawers
Inspiration pour un petit escalier design en L avec des contremarches en bois, des marches en bois et rangements.
Inspiration pour un petit escalier design en L avec des contremarches en bois, des marches en bois et rangements.
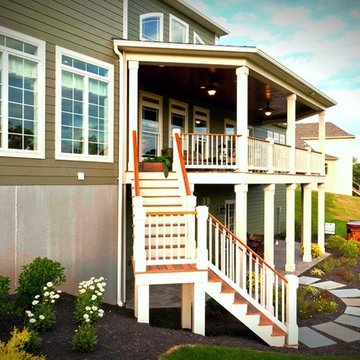
Back porch stairs lead to patio - View of rear exterior.
Exemple d'un grand escalier peint chic en L avec des marches en bois et un garde-corps en bois.
Exemple d'un grand escalier peint chic en L avec des marches en bois et un garde-corps en bois.

Ronnie Bruce Photography
Cette photo montre un escalier chic en L avec des marches en bois et des contremarches en bois.
Cette photo montre un escalier chic en L avec des marches en bois et des contremarches en bois.
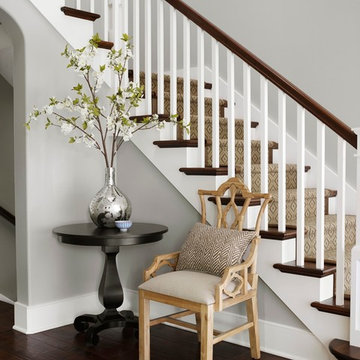
The classic proportions of this traditional Foyer are accented with a custom wool stair carpet bound in leather, hand scraped walnut floors and a multi tiered iron chandelier.
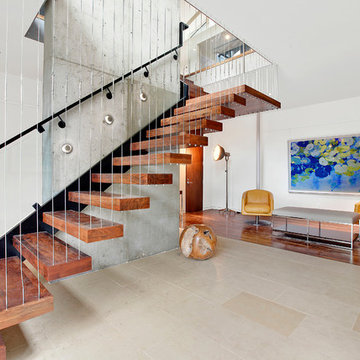
Cette image montre un escalier sans contremarche flottant minimaliste avec des marches en bois, un garde-corps en câble et palier.
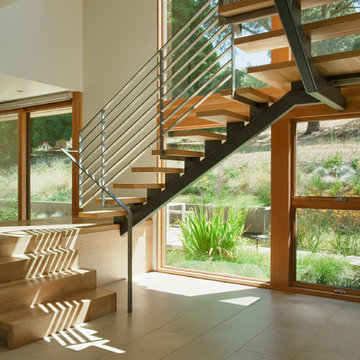
Russell Abraham
Exemple d'un escalier sans contremarche moderne en L de taille moyenne avec des marches en bois.
Exemple d'un escalier sans contremarche moderne en L de taille moyenne avec des marches en bois.
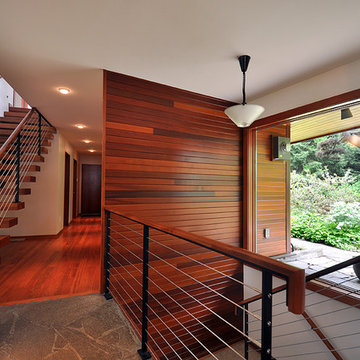
Copyright © 2012 Grouparchitect Incorporated. All rights reserved worldwide.
Aménagement d'un escalier sans contremarche flottant contemporain de taille moyenne avec des marches en bois et un garde-corps en câble.
Aménagement d'un escalier sans contremarche flottant contemporain de taille moyenne avec des marches en bois et un garde-corps en câble.
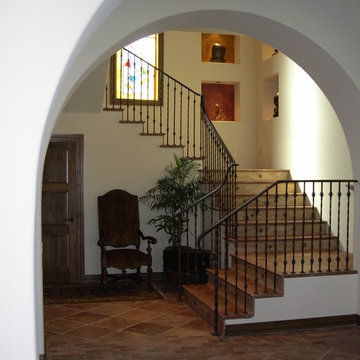
Mediterranean style seen here in the use of custom mosaic risers, stained glass windows, stone tile, and custom designed wrought iron bannister.
Jaurgui Architecture Interior Construction
Idées déco d'escaliers flottants en L
9
