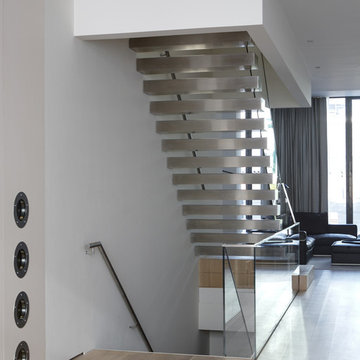Idées déco d'escaliers flottants gris
Trier par :
Budget
Trier par:Populaires du jour
141 - 160 sur 1 176 photos
1 sur 3
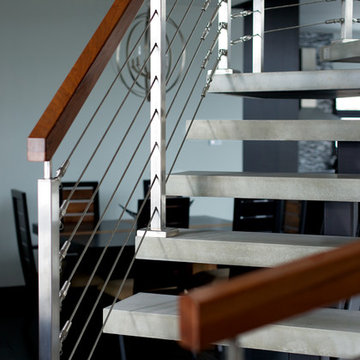
Ryan Patrick Kelly Photographs
Idées déco pour un escalier sans contremarche flottant moderne en béton avec un garde-corps en câble.
Idées déco pour un escalier sans contremarche flottant moderne en béton avec un garde-corps en câble.
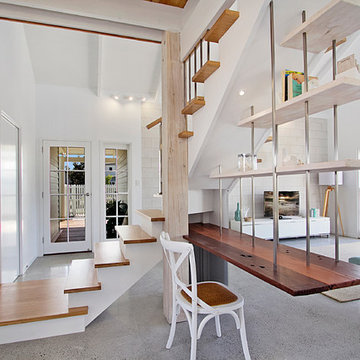
A built in study nook beneath the stairs using recycled railway sleepers for the desk.
Idées déco pour un grand escalier peint flottant contemporain avec des marches en bois.
Idées déco pour un grand escalier peint flottant contemporain avec des marches en bois.
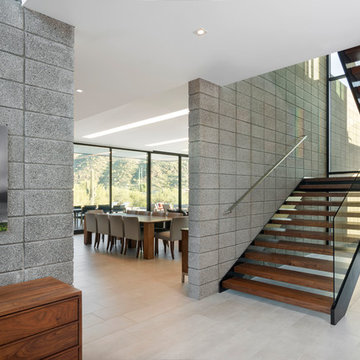
photography by Miguel Coelho
Aménagement d'un escalier sans contremarche flottant moderne de taille moyenne avec des marches en bois et un garde-corps en verre.
Aménagement d'un escalier sans contremarche flottant moderne de taille moyenne avec des marches en bois et un garde-corps en verre.
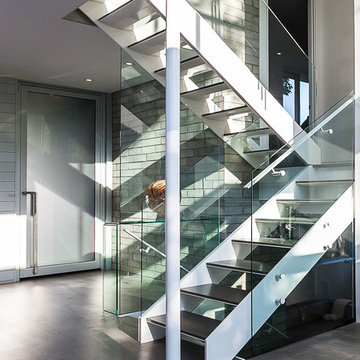
Open Rise Staircase, With Glass Railings
Cette photo montre un grand escalier sans contremarche flottant moderne avec des marches en métal et un garde-corps en verre.
Cette photo montre un grand escalier sans contremarche flottant moderne avec des marches en métal et un garde-corps en verre.
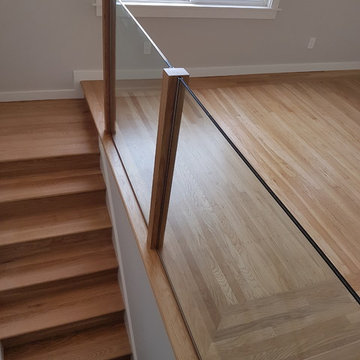
New inner staircase with transparent guardrail connecting new addition to existing sunroom with oak flooring.
Idée de décoration pour un escalier flottant minimaliste de taille moyenne avec des marches en bois et des contremarches en bois.
Idée de décoration pour un escalier flottant minimaliste de taille moyenne avec des marches en bois et des contremarches en bois.
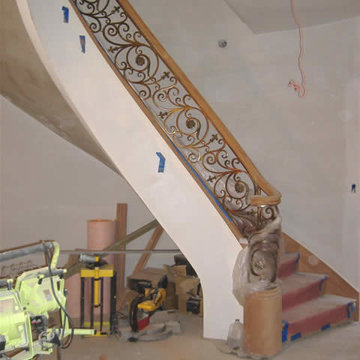
This staircase showcases a custom heavy-forged-iron balustrade system with a magnificent bronze finish, a smooth and curved mahogany hand rail system, solid mahogany treads and curbed stringers adorned with beautiful descending volutes; its stylish design and location make these stairs one of the main focal points in this elegant home, inviting everyone to enjoy its individualistic artistic statement and to visit the home's lower and upper levels. CSC 1976-2020 © Century Stair Company ® All rights reserved.
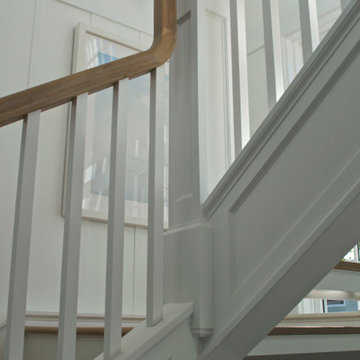
Attention to Detail with box newel posts notched over free-standing stringers.
Sally Lyons
Idées déco pour un grand escalier sans contremarche flottant craftsman avec des marches en bois.
Idées déco pour un grand escalier sans contremarche flottant craftsman avec des marches en bois.
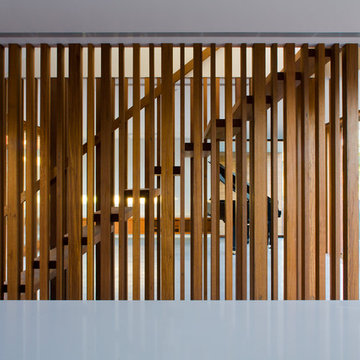
The Narrabeen House is located on the edge of Narrabeen Lagoon and is fortunate to have outlook across water to an untouched island dense with casuarinas.
By contrast, the street context is unremarkable without the slightest hint of the lagoon beyond the houses lining the street and manages to give the impression of being deep in suburbia.
The house is new and replaces a former 1970s cream brick house that functioned poorly and like many other houses from the time, did little to engage with the unique environmental qualities of the lagoon.
In starting this project, we clearly wanted to re-dress the connection with the lagoon and island, but also found ourselves drawn to the suburban qualities of the street and this dramatic contrast between the front and back of the property.
This led us to think about the project within the framework of the ‘suburban ideal’ - a framework that would allow the house to address the street as any other suburban house would, while inwardly pursuing the ideals of oasis and retreat where the water experience could be used to maximum impact - in effect, amplifying the current contrast between street and lagoon.
From the street, the house’s composition is built around the entrance, driveway and garage like any typical suburban house however the impact of these domestic elements is diffused by melding them into a singular architectural expression and form. The broad facade combined with the floating skirt detail give the house a horizontal proportion and even though the dark timber cladding gives the building a ‘stealth’ like appearance, it still withholds the drama of the lagoon beyond.
This sets up two key planning strategies.
Firstly, a central courtyard is introduced as the principal organising element for the planning with all of the house’s key public spaces - living room, dining room, kitchen, study and pool - grouped around the courtyard to connect these spaces visually, and physically when the courtyard walls are opened up. The arrangement promotes a socially inclusive dynamic as well as extending the spatial opportunities of the house. The courtyard also has a significant environmental role bringing sun, light and air into the centre of the house.
Secondly, the planning is composed to deliberately isolate the occupant from the suburban surrounds to heighten the sense of oasis and privateness. This process begins at the street bringing visitors through a succession of exterior spaces that gradually compress and remove the street context through a composition of fences, full height screens and thresholds. The entry sequence eventually terminates at a solid doorway where the sense of intrigue peaks. Rather than entering into a hallway, one arrives in the courtyard where the full extent of the private domain, the lagoon and island are revealed and any sense of the outside world removed.
The house also has an unusual sectional arrangement driven partly by the requirement to elevate the interior 1.2m above ground level to safeguard against flooding but also by the desire to have open plan spaces with dual aspect - north for sun and south for the view. Whilst this introduces issues with the scale relationship of the house to its neighbours, it enables a more interesting multi- level relationship between interior and exterior living spaces to occur. This combination of sectional interplay with the layout of spaces in relation to the courtyard is what enables the layering of spaces to occur - it is possible to view the courtyard, living room, lagoon side deck, lagoon and island as backdrop in just one vista from the study.
Flood raising 1200mm helps by introducing level changes that step and advantage the deeper views Porosity radically increases experience of exterior framed views, elevated The vistas from the key living areas and courtyard are composed to heighten the sense of connection with the lagoon and place the island as the key visual terminating feature.
The materiality further develops the notion of oasis with a simple calming palette of warm natural materials that have a beneficial environmental effect while connecting the house with the natural environment of the lagoon and island.
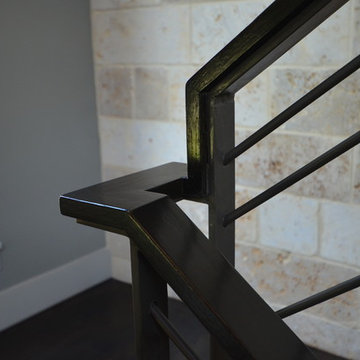
Cette photo montre un escalier sans contremarche flottant moderne de taille moyenne avec des marches en bois.
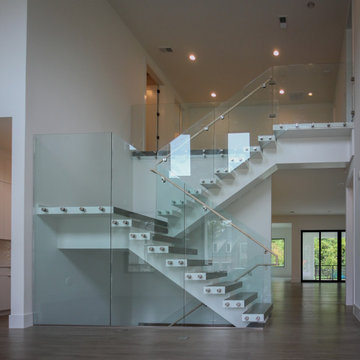
Thick maple treads and no risers infuse this transitional home with a contemporary touch; the balustrade transparency lets the natural light and fabulous architectural finishes through. This staircase combines function and form beautifully and demonstrates Century Stairs’ artistic and technological achievements. CSC 1976-2020 © Century Stair Company. ® All rights reserved.
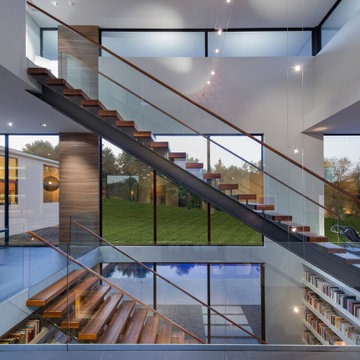
Walker Road Great Falls, Virginia modern home open volume interior with three story floating stairway & wall of windows. Photo by William MacCollum.
Inspiration pour un très grand escalier sans contremarche flottant design avec des marches en bois et un garde-corps en verre.
Inspiration pour un très grand escalier sans contremarche flottant design avec des marches en bois et un garde-corps en verre.
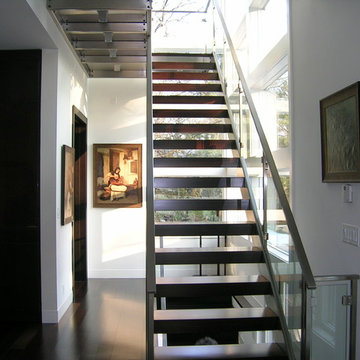
Aménagement d'un escalier flottant moderne de taille moyenne avec des marches en bois et un garde-corps en métal.
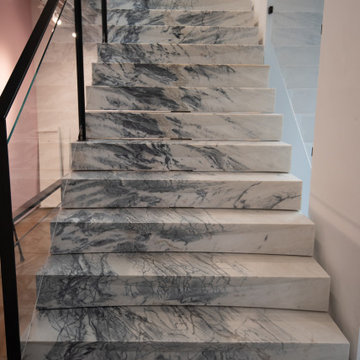
the stone was book-matched to accentuate the grain going up the stairs. Stairs were gapped 1/4" from each other to create a 'floating' effect.
Réalisation d'un très grand escalier flottant minimaliste en marbre avec des contremarches en marbre.
Réalisation d'un très grand escalier flottant minimaliste en marbre avec des contremarches en marbre.
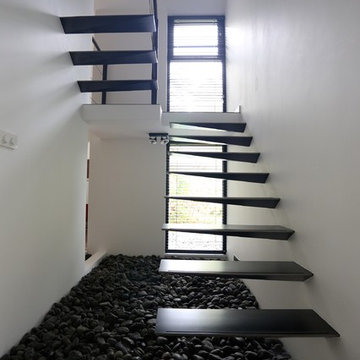
Idées déco pour un escalier sans contremarche flottant moderne de taille moyenne avec des marches en métal.
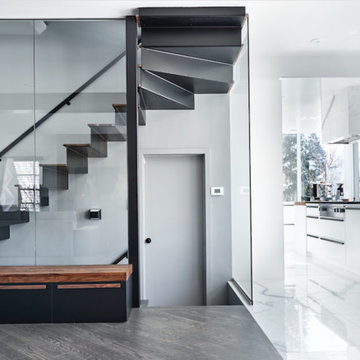
Costin Tuta
Cette photo montre un grand escalier flottant moderne avec des marches en bois et des contremarches en métal.
Cette photo montre un grand escalier flottant moderne avec des marches en bois et des contremarches en métal.
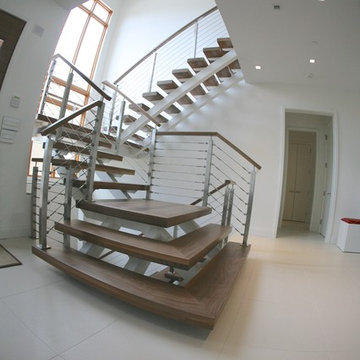
Inspiration pour un escalier sans contremarche flottant minimaliste de taille moyenne avec des marches en bois.
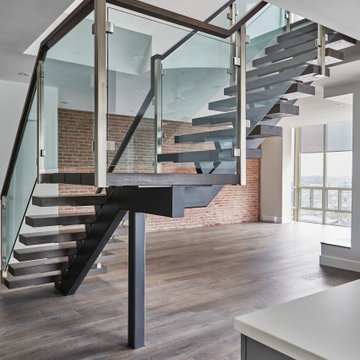
Inspiration pour un grand escalier sans contremarche flottant minimaliste avec des marches en bois et un garde-corps en verre.
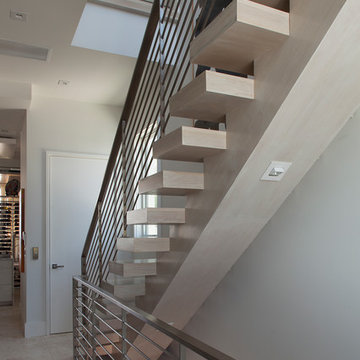
Photos by Jack Gardner
Cette photo montre un escalier sans contremarche flottant tendance de taille moyenne avec des marches en bois et un garde-corps en métal.
Cette photo montre un escalier sans contremarche flottant tendance de taille moyenne avec des marches en bois et un garde-corps en métal.
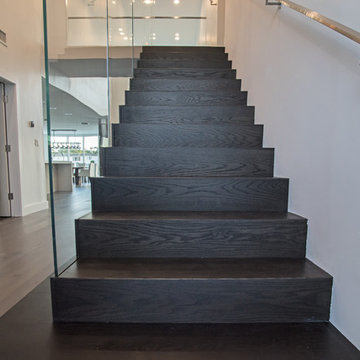
Solid oak wood with dark stain for contrast.
Exemple d'un escalier flottant moderne de taille moyenne avec des marches en bois, des contremarches en bois et un garde-corps en verre.
Exemple d'un escalier flottant moderne de taille moyenne avec des marches en bois, des contremarches en bois et un garde-corps en verre.
Idées déco d'escaliers flottants gris
8
