Idées déco d'escaliers gris en U
Trier par :
Budget
Trier par:Populaires du jour
81 - 100 sur 3 091 photos
1 sur 3
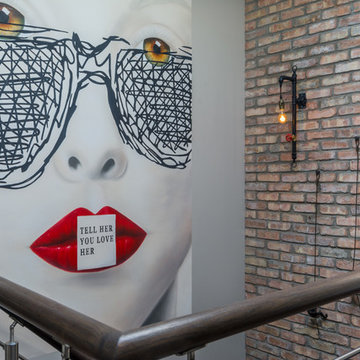
custom commisioned art from @Andrewtedescostudios reclaimed brick wall. photo @gerardgarcia
Aménagement d'un grand escalier industriel en U avec des marches en bois, des contremarches en béton et un garde-corps en câble.
Aménagement d'un grand escalier industriel en U avec des marches en bois, des contremarches en béton et un garde-corps en câble.
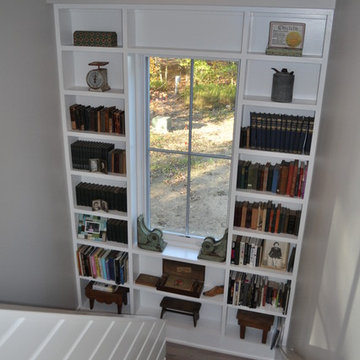
Award winning Modern Farmhouse. AIA and ALA awards.
John Toniolo Architect
Jeff Harting
North Shore Architect
Custom Home, Modern Farmhouse
Michigan Architect
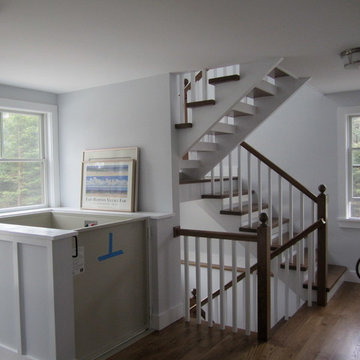
Cette photo montre un grand escalier sans contremarche chic en U avec des marches en bois et un garde-corps en bois.
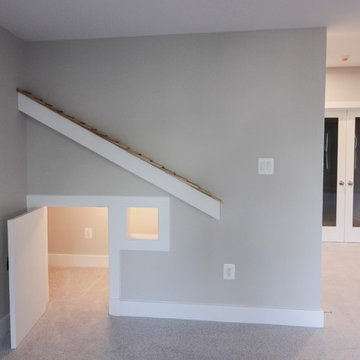
In this smart home, the space under the basement stairs was brilliantly transformed into a cozy and safe space, where dreaming, reading and relaxing are allowed. Once you leave this magical place and go to the main level, you find a minimalist and elegant staircase system made with red oak handrails and treads and white-painted square balusters. CSC 1976-2020 © Century Stair Company. ® All Rights Reserved.
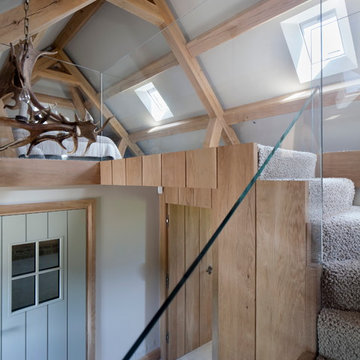
A calming Bedroom Annexe in an open plan Oak Barn Interior. With stunning King Size Nilson Bed, beautiful elegant Piet Boon furniture all from Janey Butler Interiors and stunning Antler Chandelier. Handmade Oak & Glass Staircase by Llama Property Developments and gorgeous thick carpet in soft colour tone. Conservation Veluxes with black out blinds and Lutron Lighting and Crestron Home Automation throughout. Slouchy faux fur bean bags make this cosy annexe a super stylish place to enjoy and lounge the day away in.
Photography by Andy Marshall Architectural Photography
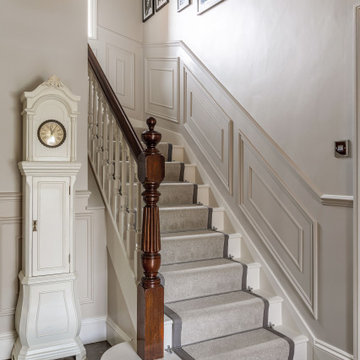
Exemple d'un grand escalier peint chic en U avec des marches en bois peint, un garde-corps en bois et du lambris.
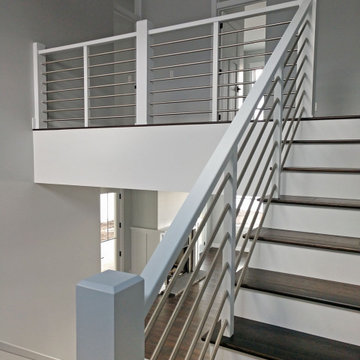
Open metal railings in the stairway that leads from the main floor great room to the upstairs landing.
Exemple d'un escalier peint craftsman en U avec des marches en bois et un garde-corps en métal.
Exemple d'un escalier peint craftsman en U avec des marches en bois et un garde-corps en métal.
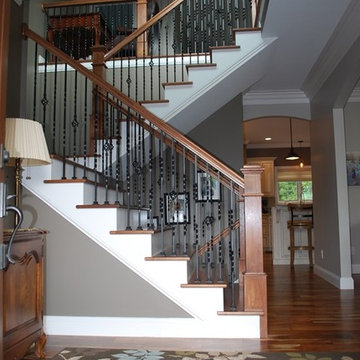
Cette photo montre un escalier peint chic en U de taille moyenne avec des marches en bois, un garde-corps en bois et éclairage.
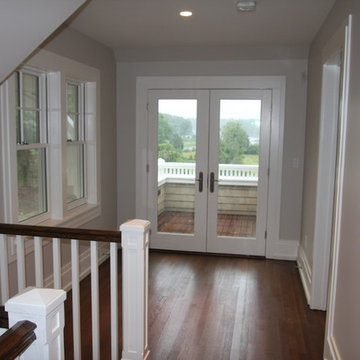
Cette photo montre un très grand escalier peint chic en U avec des marches en bois et un garde-corps en bois.
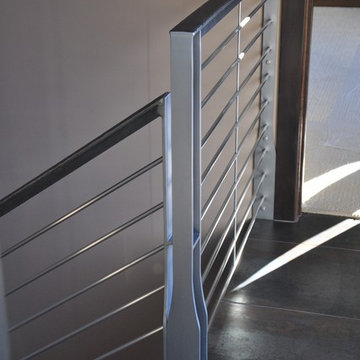
custom designed hand rail
Idées déco pour un escalier industriel en U de taille moyenne avec des marches en bois, des contremarches en bois et un garde-corps en métal.
Idées déco pour un escalier industriel en U de taille moyenne avec des marches en bois, des contremarches en bois et un garde-corps en métal.
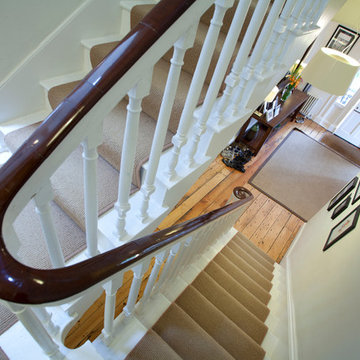
View of Hall from half landing
Idée de décoration pour un grand escalier peint victorien en U avec des marches en bois peint.
Idée de décoration pour un grand escalier peint victorien en U avec des marches en bois peint.
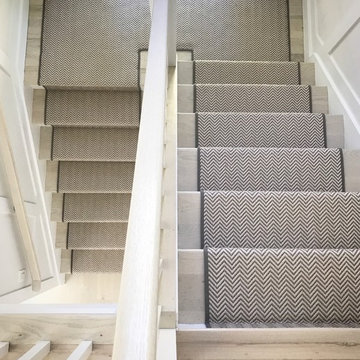
Custom Stair runner, wool carpet with chevron pattern
Idée de décoration pour un escalier tradition en U de taille moyenne avec des marches en moquette, des contremarches en bois et un garde-corps en bois.
Idée de décoration pour un escalier tradition en U de taille moyenne avec des marches en moquette, des contremarches en bois et un garde-corps en bois.
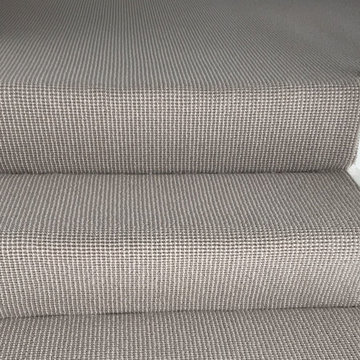
Client: Private Residence In West London
Brief: To supply & install grey carpet to stairs
Cette image montre un escalier traditionnel en U avec des marches en moquette, des contremarches en moquette et un garde-corps en bois.
Cette image montre un escalier traditionnel en U avec des marches en moquette, des contremarches en moquette et un garde-corps en bois.
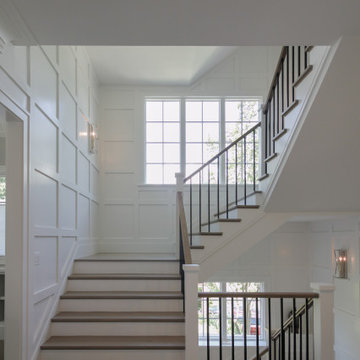
Properly spaced round-metal balusters and simple/elegant white square newels make a dramatic impact in this four-level home. Stain selected for oak treads and handrails match perfectly the gorgeous hardwood floors and complement the white wainscoting throughout the house. CSC 1976-2021 © Century Stair Company ® All rights reserved.
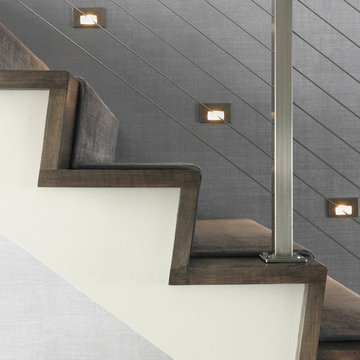
Idée de décoration pour un escalier design en U de taille moyenne avec un garde-corps en métal, des marches en bois et des contremarches en bois.
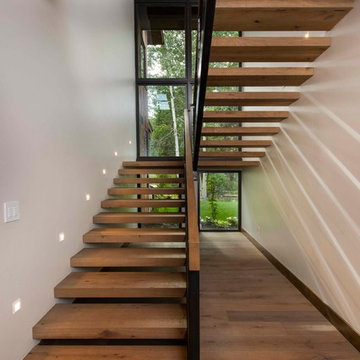
Jay Rush
Aménagement d'un escalier sans contremarche montagne en U avec des marches en bois et un garde-corps en matériaux mixtes.
Aménagement d'un escalier sans contremarche montagne en U avec des marches en bois et un garde-corps en matériaux mixtes.
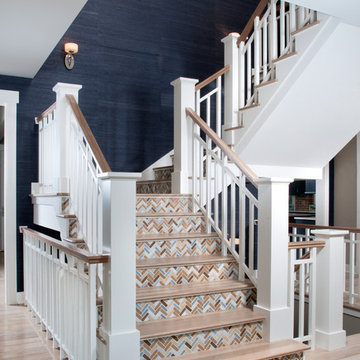
Photographer: Chuck Heiney
Crossing the threshold, you know this is the home you’ve always dreamed of. At home in any neighborhood, Pineleigh’s architectural style and family-focused floor plan offers timeless charm yet is geared toward today’s relaxed lifestyle. Full of light, warmth and thoughtful details that make a house a home, Pineleigh enchants from the custom entryway that includes a mahogany door, columns and a peaked roof. Two outdoor porches to the home’s left side offer plenty of spaces to enjoy outdoor living, making this cedar-shake-covered design perfect for a waterfront or woodsy lot. Inside, more than 2,000 square feet await on the main level. The family cook is never isolated in the spacious central kitchen, which is located on the back of the house behind the large, 17 by 30-foot living room and 12 by 18 formal dining room which functions for both formal and casual occasions and is adjacent to the charming screened-in porch and outdoor patio. Distinctive details include a large foyer, a private den/office with built-ins and all of the extras a family needs – an eating banquette in the kitchen as well as a walk-in pantry, first-floor laundry, cleaning closet and a mud room near the 1,000square foot garage stocked with built-in lockers and a three-foot bench. Upstairs is another covered deck and a dreamy 18 by 13-foot master bedroom/bath suite with deck access for enjoying morning coffee or late-night stargazing. Three additional bedrooms and a bath accommodate a growing family, as does the 1,700-square foot lower level, where an additional bar/kitchen with counter, a billiards space and an additional guest bedroom, exercise space and two baths complete the extensive offerings.
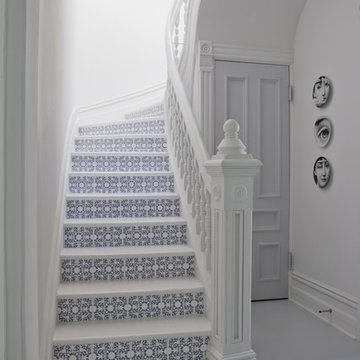
by painting everything white we had the opportunity to highlight what we wanted to showcase. We used these Marcel Wanders glazed ceramic tiles on the risers highlight each step and create a playful invitation to the space above
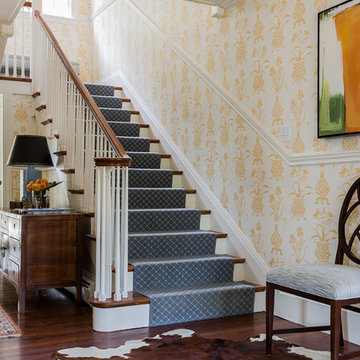
Michael J Lee
Idée de décoration pour un escalier peint tradition en U avec des marches en bois.
Idée de décoration pour un escalier peint tradition en U avec des marches en bois.
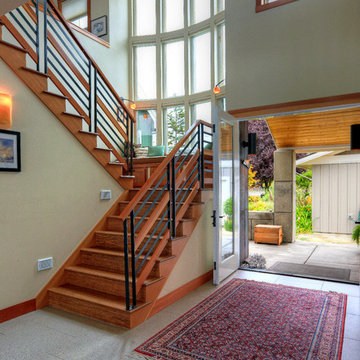
Stairwell entry.
Exemple d'un escalier bord de mer en U de taille moyenne avec des marches en bois, des contremarches en bois et un garde-corps en matériaux mixtes.
Exemple d'un escalier bord de mer en U de taille moyenne avec des marches en bois, des contremarches en bois et un garde-corps en matériaux mixtes.
Idées déco d'escaliers gris en U
5