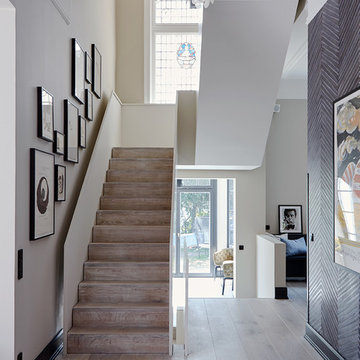Idées déco d'escaliers gris en U
Trier par :
Budget
Trier par:Populaires du jour
121 - 140 sur 3 094 photos
1 sur 3
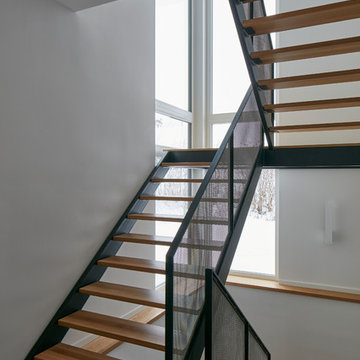
The client’s brief was to create a space reminiscent of their beloved downtown Chicago industrial loft, in a rural farm setting, while incorporating their unique collection of vintage and architectural salvage. The result is a custom designed space that blends life on the farm with an industrial sensibility.
The new house is located on approximately the same footprint as the original farm house on the property. Barely visible from the road due to the protection of conifer trees and a long driveway, the house sits on the edge of a field with views of the neighbouring 60 acre farm and creek that runs along the length of the property.
The main level open living space is conceived as a transparent social hub for viewing the landscape. Large sliding glass doors create strong visual connections with an adjacent barn on one end and a mature black walnut tree on the other.
The house is situated to optimize views, while at the same time protecting occupants from blazing summer sun and stiff winter winds. The wall to wall sliding doors on the south side of the main living space provide expansive views to the creek, and allow for breezes to flow throughout. The wrap around aluminum louvered sun shade tempers the sun.
The subdued exterior material palette is defined by horizontal wood siding, standing seam metal roofing and large format polished concrete blocks.
The interiors were driven by the owners’ desire to have a home that would properly feature their unique vintage collection, and yet have a modern open layout. Polished concrete floors and steel beams on the main level set the industrial tone and are paired with a stainless steel island counter top, backsplash and industrial range hood in the kitchen. An old drinking fountain is built-in to the mudroom millwork, carefully restored bi-parting doors frame the library entrance, and a vibrant antique stained glass panel is set into the foyer wall allowing diffused coloured light to spill into the hallway. Upstairs, refurbished claw foot tubs are situated to view the landscape.
The double height library with mezzanine serves as a prominent feature and quiet retreat for the residents. The white oak millwork exquisitely displays the homeowners’ vast collection of books and manuscripts. The material palette is complemented by steel counter tops, stainless steel ladder hardware and matte black metal mezzanine guards. The stairs carry the same language, with white oak open risers and stainless steel woven wire mesh panels set into a matte black steel frame.
The overall effect is a truly sublime blend of an industrial modern aesthetic punctuated by personal elements of the owners’ storied life.
Photography: James Brittain
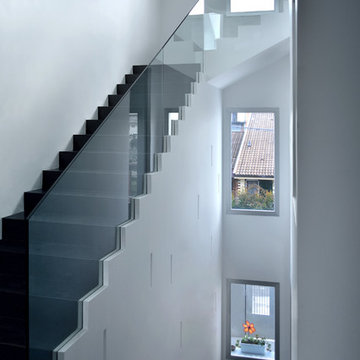
Foto di Alessandro De Luca
Inspiration pour un escalier design en U et marbre avec des contremarches en marbre.
Inspiration pour un escalier design en U et marbre avec des contremarches en marbre.
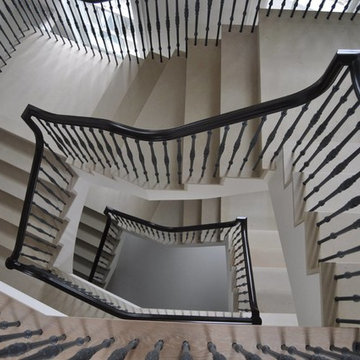
Truly amazing work! This picture features the double set of Limestone Stairs-all Limestone Treads, Risers, and Landings.
Idée de décoration pour un très grand escalier tradition en U avec des marches en pierre calcaire, des contremarches en pierre calcaire et un garde-corps en métal.
Idée de décoration pour un très grand escalier tradition en U avec des marches en pierre calcaire, des contremarches en pierre calcaire et un garde-corps en métal.
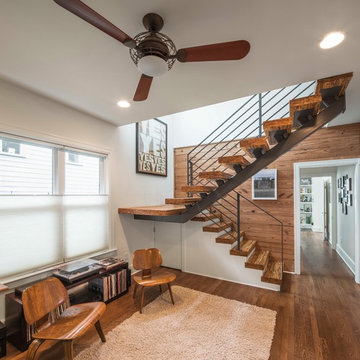
New open stair, exposed shiplap wall. Photo by Brian Mihealsick.
Inspiration pour un escalier vintage en U avec des marches en bois.
Inspiration pour un escalier vintage en U avec des marches en bois.
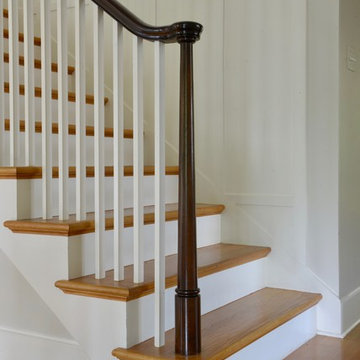
Cette image montre un grand escalier peint traditionnel en U avec des marches en bois et un garde-corps en bois.
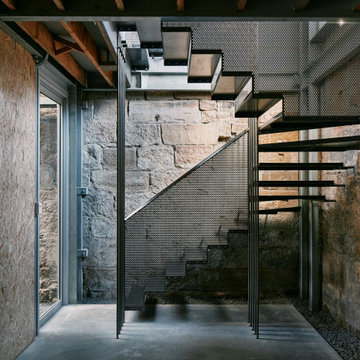
Inspiration pour un escalier sans contremarche urbain en U avec des marches en métal et un garde-corps en métal.
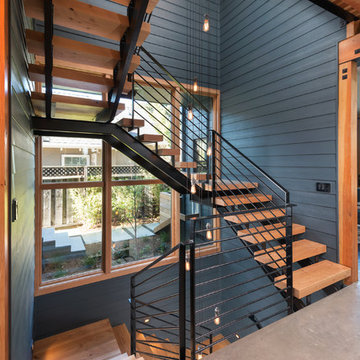
Aménagement d'un grand escalier sans contremarche montagne en U avec des marches en bois.
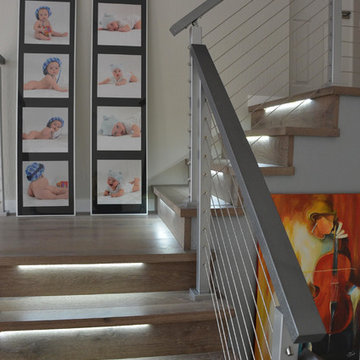
Idées déco pour un escalier contemporain en U de taille moyenne avec des marches en bois, des contremarches en bois et un garde-corps en métal.
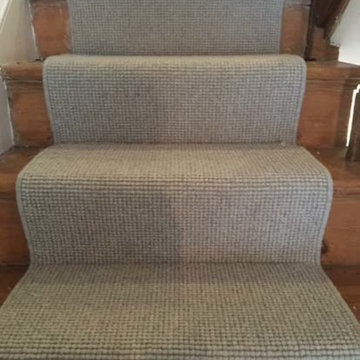
Client: Private Residence In South London
Brief: To supply & install beige carpet to stairs
Inspiration pour un escalier traditionnel en U de taille moyenne avec des marches en moquette, des contremarches en moquette et un garde-corps en bois.
Inspiration pour un escalier traditionnel en U de taille moyenne avec des marches en moquette, des contremarches en moquette et un garde-corps en bois.
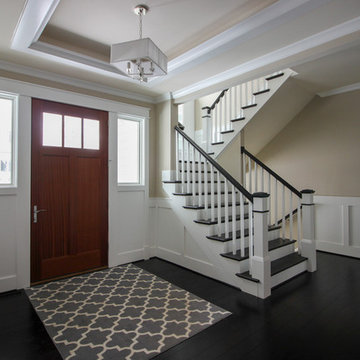
At Century Stair, every person in the design/sales/production team was involved to deliver the architect/builder's vision; refined simplicity. This clean and crisp staircase is composed of dark solid oak wooden treads, white risers, a landing/reading nook area, white square balusters/newels, and an inviting railing system surrounding the full length of the stairwell. By keeping up with technology, expanding our machining abilities, and having dedicated craftsmen making sure we deliver the best, we were able to match this builder's requirements and expectations. CSC © 1976-2020 Century Stair Company. All rights reserved.
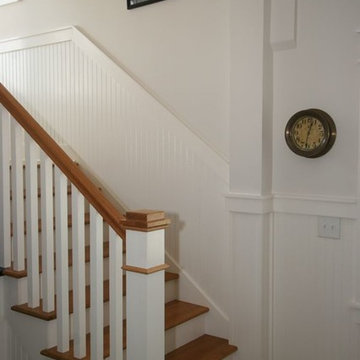
Idée de décoration pour un escalier peint marin en U de taille moyenne avec des marches en bois.
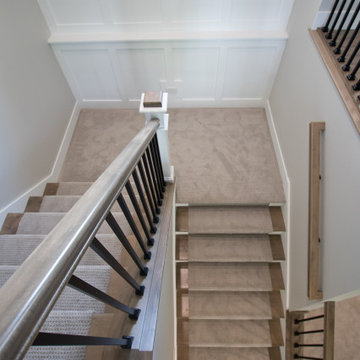
Textured Carpet from Mohawk: Natural Intuition - Sculptured Gray
Cette photo montre un escalier en U avec des marches en moquette, des contremarches en moquette, un garde-corps en matériaux mixtes et boiseries.
Cette photo montre un escalier en U avec des marches en moquette, des contremarches en moquette, un garde-corps en matériaux mixtes et boiseries.
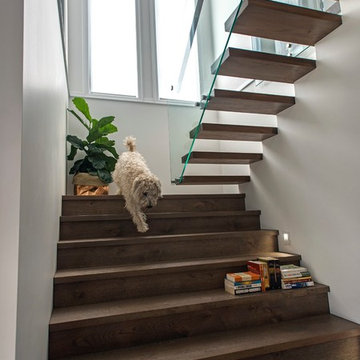
Aménagement d'un escalier contemporain en U avec des marches en bois et des contremarches en bois.
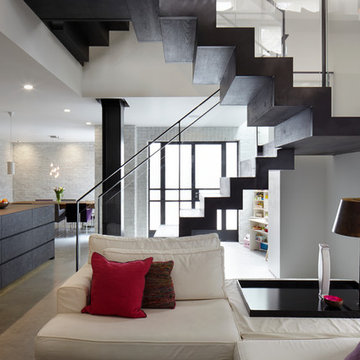
Jack Hobhouse
Exemple d'un grand escalier tendance en U avec des marches en bois, des contremarches en bois et éclairage.
Exemple d'un grand escalier tendance en U avec des marches en bois, des contremarches en bois et éclairage.
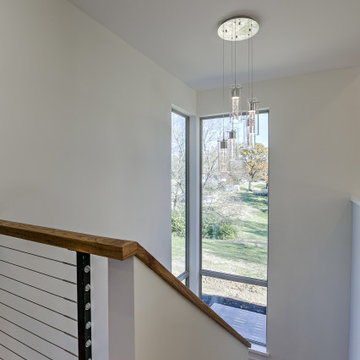
Photo by Amoura Productions
Cette image montre un escalier vintage en U de taille moyenne avec des marches en bois, des contremarches en bois et un garde-corps en matériaux mixtes.
Cette image montre un escalier vintage en U de taille moyenne avec des marches en bois, des contremarches en bois et un garde-corps en matériaux mixtes.
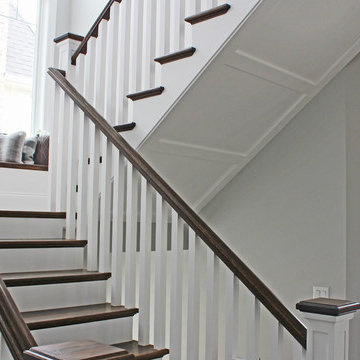
Stair details should also include the underside of the stair! Adding a shaker panel detail brings the farmhouse aesthetic to another level. Literally.
Meyer Design
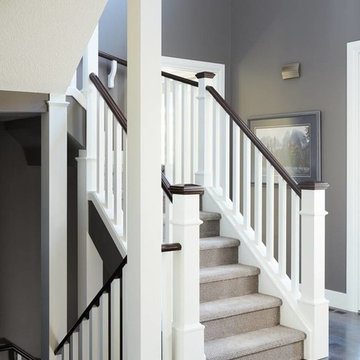
Idée de décoration pour un escalier tradition en U avec des marches en moquette, des contremarches en moquette et un garde-corps en bois.
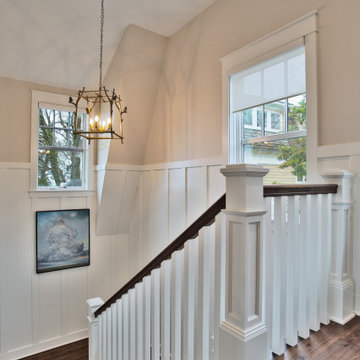
Cette photo montre un escalier peint bord de mer en U avec des marches en bois, un garde-corps en bois et boiseries.
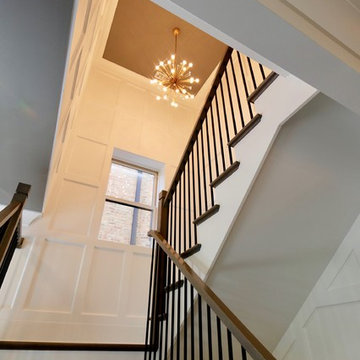
Converted a tired two-flat into a transitional single family home. The very narrow staircase was converted to an ample, bright u-shape staircase, the first floor and basement were opened for better flow, the existing second floor bedrooms were reconfigured and the existing second floor kitchen was converted to a master bath. A new detached garage was added in the back of the property.
Architecture and photography by Omar Gutiérrez, Architect
Idées déco d'escaliers gris en U
7
