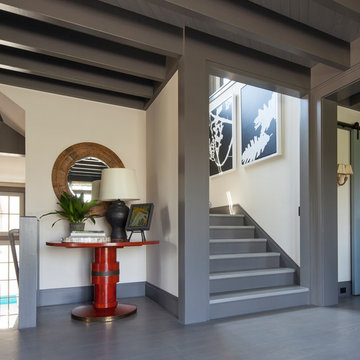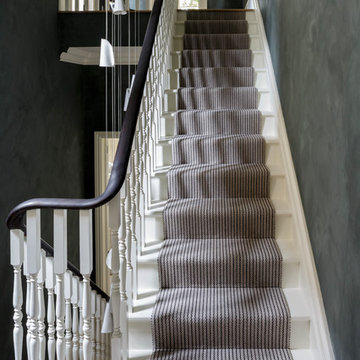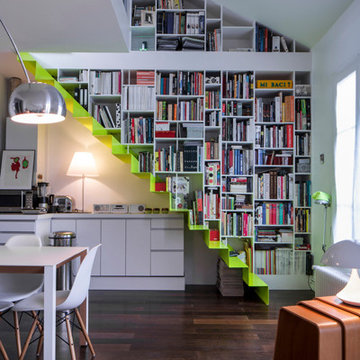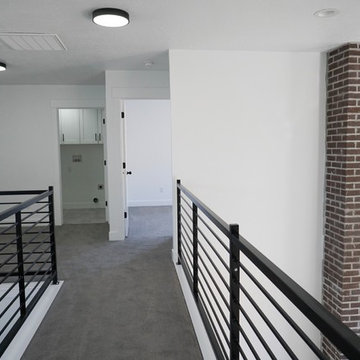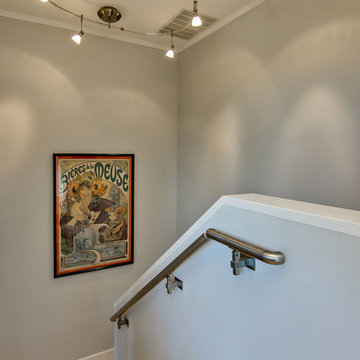Idées déco d'escaliers gris
Trier par :
Budget
Trier par:Populaires du jour
141 - 160 sur 2 001 photos
1 sur 4
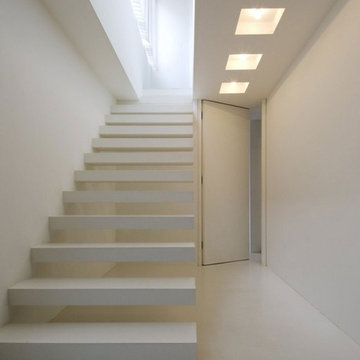
cantilevered staircase detail, floating stairs
For More Stairs Designs Visit our Blog
http://stairs-designs.blogspot.com/
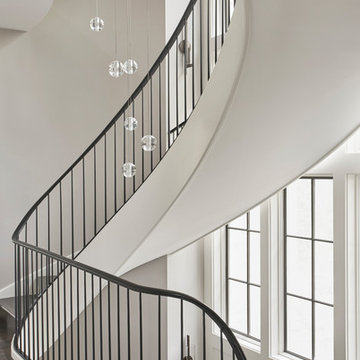
Idées déco pour un grand escalier hélicoïdal moderne avec des marches en bois, des contremarches en bois, un garde-corps en métal et éclairage.
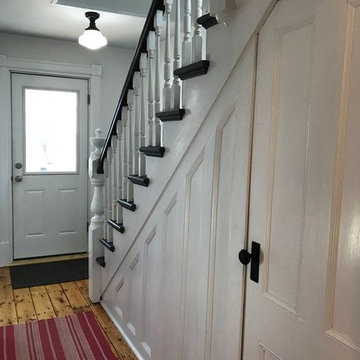
Everything! Completely renovated 1890 home...Classic charm with modern amenities. New kitchen including all new stainless appliances, master bathroom, 1/2 bath. Refinished flooring throughout. New furnace, new plumbing and electrical panel box. All new paint interior and exterior.
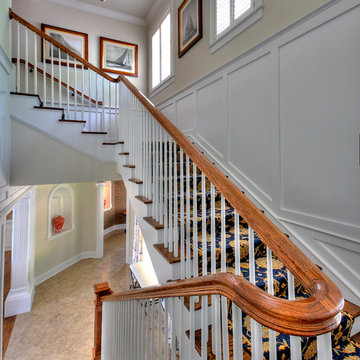
Jim Furman
Cette photo montre un escalier peint chic en U de taille moyenne avec des marches en bois.
Cette photo montre un escalier peint chic en U de taille moyenne avec des marches en bois.
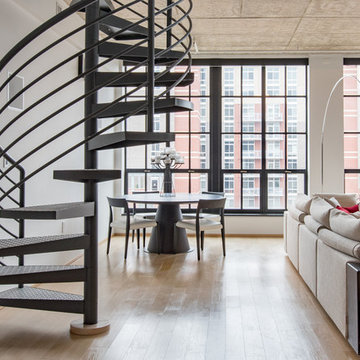
Réalisation d'un escalier sans contremarche hélicoïdal urbain avec des marches en métal, un garde-corps en métal et éclairage.
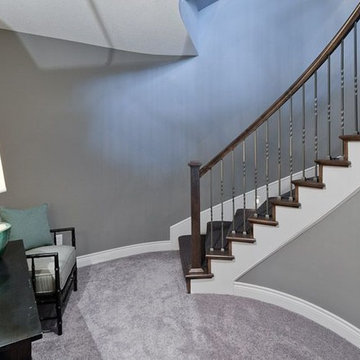
Ken Claypool
Cette photo montre un escalier courbe chic de taille moyenne avec des marches en bois, des contremarches en bois, un garde-corps en bois et éclairage.
Cette photo montre un escalier courbe chic de taille moyenne avec des marches en bois, des contremarches en bois, un garde-corps en bois et éclairage.
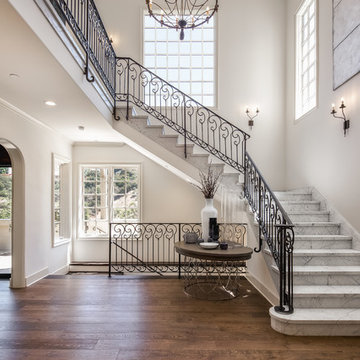
Cette image montre un escalier méditerranéen en L et marbre avec un garde-corps en métal, des contremarches en marbre et éclairage.
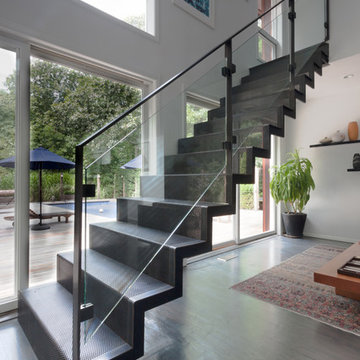
David Greene / Iron & Wire LLC
Inspiration pour un escalier droit design de taille moyenne avec des marches en métal, des contremarches en métal et éclairage.
Inspiration pour un escalier droit design de taille moyenne avec des marches en métal, des contremarches en métal et éclairage.
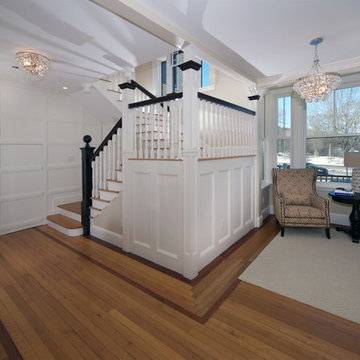
Idée de décoration pour un escalier victorien en U de taille moyenne avec des marches en bois, des contremarches en bois, un garde-corps en bois et éclairage.
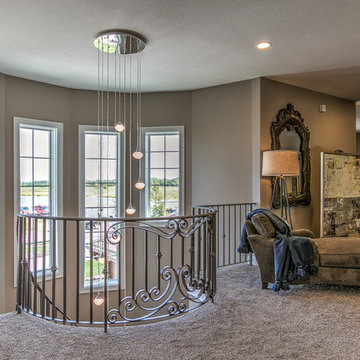
Exemple d'un grand escalier courbe chic avec des marches en moquette, des contremarches en moquette et éclairage.
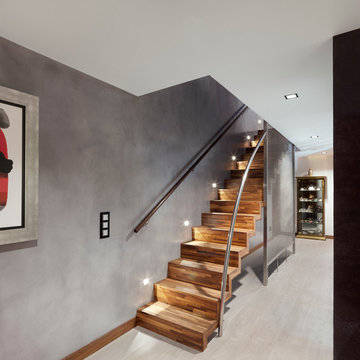
eos-af (estudi Orpinell Sanchez - Artesanía Fotográfica)
Réalisation d'un escalier design avec éclairage.
Réalisation d'un escalier design avec éclairage.
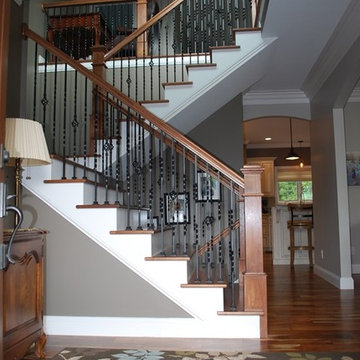
Cette photo montre un escalier peint chic en U de taille moyenne avec des marches en bois, un garde-corps en bois et éclairage.
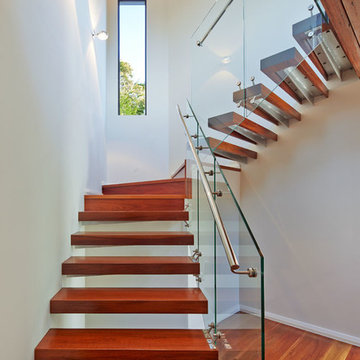
Marian Riabic
Aménagement d'un escalier sans contremarche flottant contemporain avec des marches en bois, un garde-corps en verre, palier et éclairage.
Aménagement d'un escalier sans contremarche flottant contemporain avec des marches en bois, un garde-corps en verre, palier et éclairage.
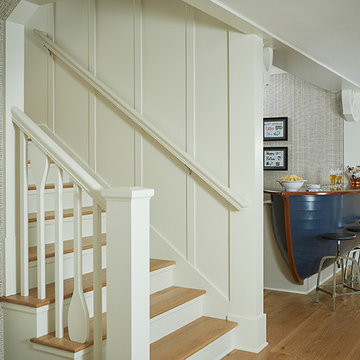
Builder: Segard Builders
Photographer: Ashley Avila Photography
Symmetry and traditional sensibilities drive this homes stately style. Flanking garages compliment a grand entrance and frame a roundabout style motor court. On axis, and centered on the homes roofline is a traditional A-frame dormer. The walkout rear elevation is covered by a paired column gallery that is connected to the main levels living, dining, and master bedroom. Inside, the foyer is centrally located, and flanked to the right by a grand staircase. To the left of the foyer is the homes private master suite featuring a roomy study, expansive dressing room, and bedroom. The dining room is surrounded on three sides by large windows and a pair of French doors open onto a separate outdoor grill space. The kitchen island, with seating for seven, is strategically placed on axis to the living room fireplace and the dining room table. Taking a trip down the grand staircase reveals the lower level living room, which serves as an entertainment space between the private bedrooms to the left and separate guest bedroom suite to the right. Rounding out this plans key features is the attached garage, which has its own separate staircase connecting it to the lower level as well as the bonus room above.
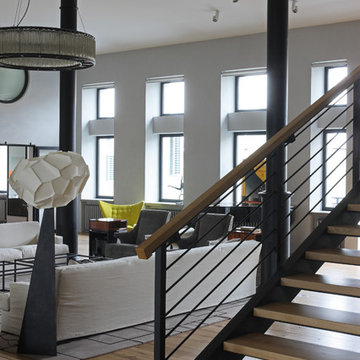
Aménagement d'un escalier sans contremarche droit industriel avec des marches en bois, un garde-corps en métal et éclairage.
Idées déco d'escaliers gris
8
