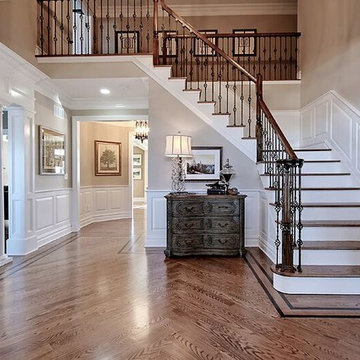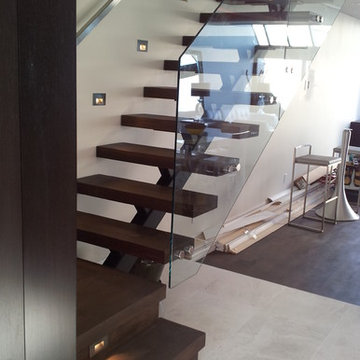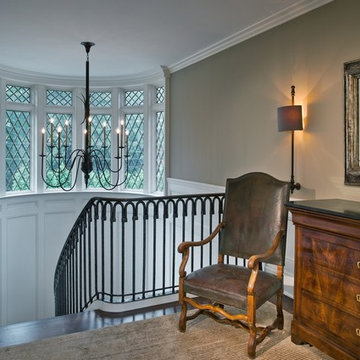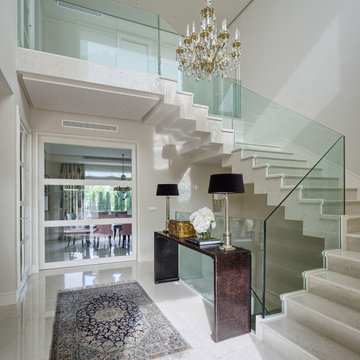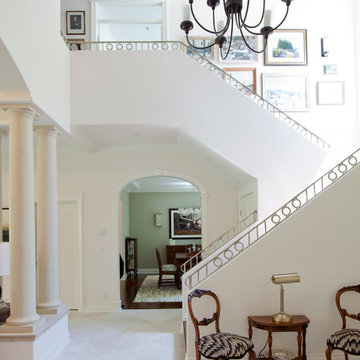Idées déco d'escaliers gris
Trier par :
Budget
Trier par:Populaires du jour
161 - 180 sur 2 001 photos
1 sur 4
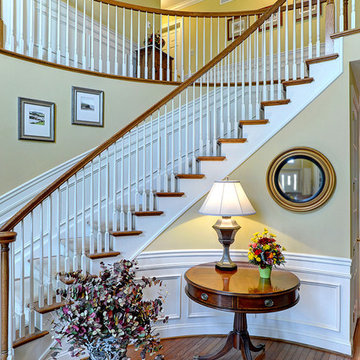
Mike Irby
Idées déco pour un escalier peint courbe classique avec des marches en bois.
Idées déco pour un escalier peint courbe classique avec des marches en bois.
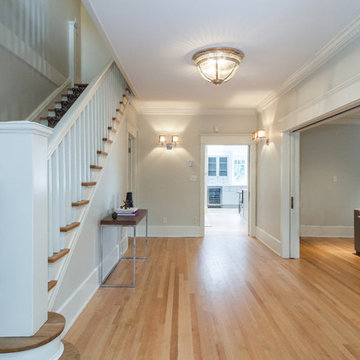
Aménagement d'un escalier droit classique de taille moyenne avec des marches en moquette, des contremarches en moquette, un garde-corps en bois et éclairage.
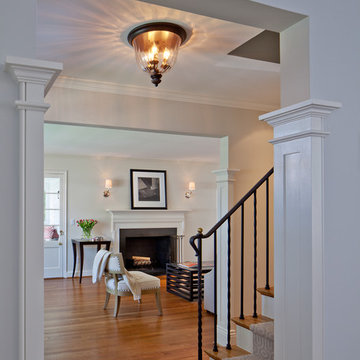
Entrance foyer if framed by trimmed pilasters flanking the stair hall. New crown moulding was added throughout the first floor.
Photo by Allen Russ
Réalisation d'un petit escalier droit tradition avec des marches en bois, des contremarches en bois et éclairage.
Réalisation d'un petit escalier droit tradition avec des marches en bois, des contremarches en bois et éclairage.
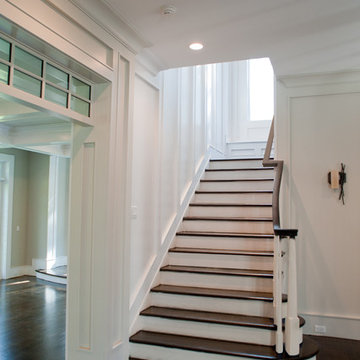
An elegant staircase off of the foyer that features extensive trim work
Idées déco pour un escalier peint classique en L de taille moyenne avec des marches en bois et éclairage.
Idées déco pour un escalier peint classique en L de taille moyenne avec des marches en bois et éclairage.
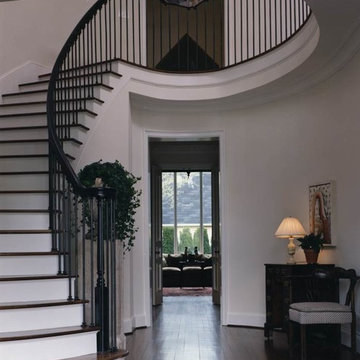
Guests sweep into the home through a set of red double doors. An elliptical Mediterranean staircase awes visitors as their eyes leave the waxed-steel spindles and beech railing to soak up the clean, white walls and dark black walnut floors." The high ceilings of the main-level rooms are intricate part of the home's one and a half story design. To create an ideal sense of scale, the roof was carefully crafted to facilitate the dormers and height of the upper-level rooms.
Providing a view from the front door into the cozy den was just one way Kevin created intimacy while maximizing space and light.
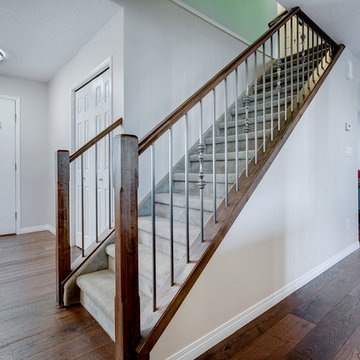
This kitchen has been completely renovated with a large custom island, shaker cabinetry, and luxurious granite countertops. The dated mid-century kitchen was completely updated to an open concept layout giving the space a welcoming and bright feel.
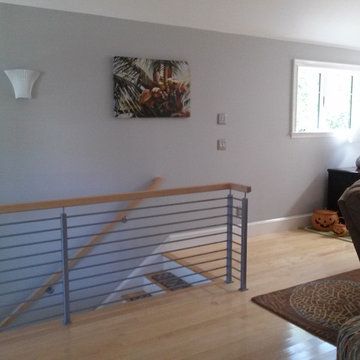
Custom railing for second floor open living space.
Cette image montre un escalier droit traditionnel de taille moyenne avec des marches en moquette et des contremarches en bois.
Cette image montre un escalier droit traditionnel de taille moyenne avec des marches en moquette et des contremarches en bois.
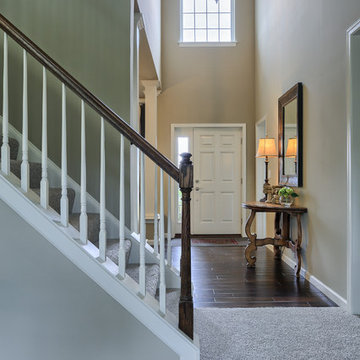
Don’t stare at that closed door too long… you’ll miss the window opening! The staircase and two story entry of the Davenport model at 2701 Box Elder Court, Harrisburg at Autumn Oaks.
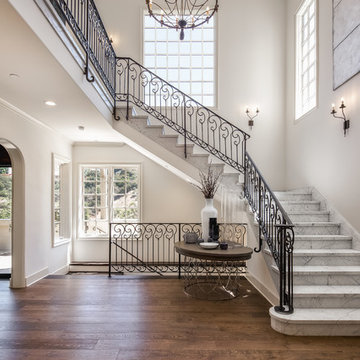
Cette image montre un escalier méditerranéen en L et marbre avec un garde-corps en métal, des contremarches en marbre et éclairage.
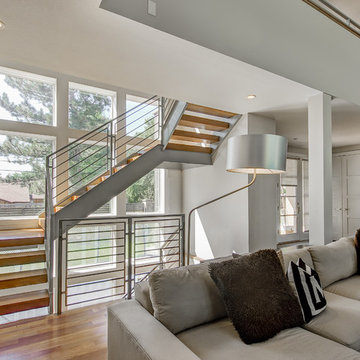
Living Room overlooking staircase, photo by Denver Photo
Réalisation d'un escalier sans contremarche hélicoïdal minimaliste de taille moyenne avec des marches en bois et éclairage.
Réalisation d'un escalier sans contremarche hélicoïdal minimaliste de taille moyenne avec des marches en bois et éclairage.
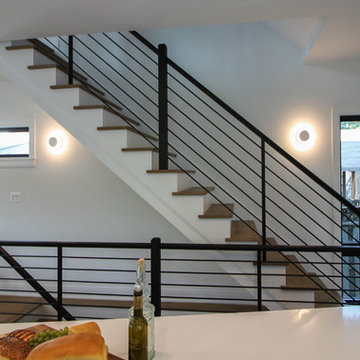
Tradition Homes, voted Best Builder in 2013, allowed us to bring their vision to life in this gorgeous and authentic modern home in the heart of Arlington; Century Stair went beyond aesthetics by using durable materials and applying excellent craft and precision throughout the design, build and installation process. This iron & wood post-to-post staircase contains the following parts: satin black (5/8" radius) tubular balusters, ebony-stained (Duraseal), 3 1/2 x 3 1/2" square oak newels with chamfered tops, poplar stringers, 1" square/contemporary oak treads, and ebony-stained custom hand rails. CSC 1976-2020 © Century Stair Company. ® All rights reserved.
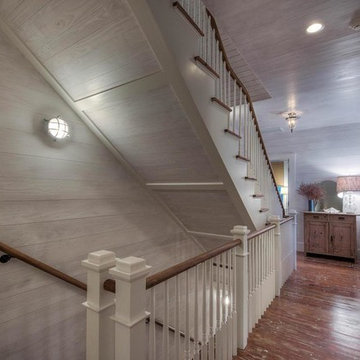
Cette photo montre un escalier peint droit bord de mer de taille moyenne avec des marches en bois et éclairage.
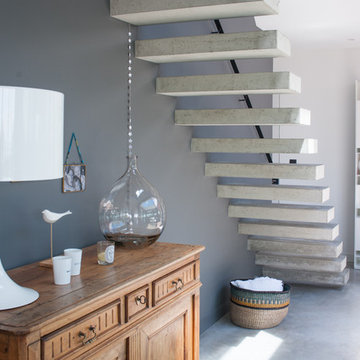
Jours & Nuits © 2016 Houzz
Cette image montre un escalier sans contremarche droit design en béton avec éclairage.
Cette image montre un escalier sans contremarche droit design en béton avec éclairage.
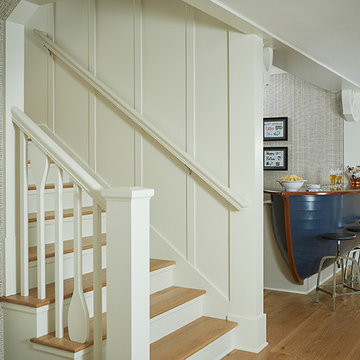
Builder: Segard Builders
Photographer: Ashley Avila Photography
Symmetry and traditional sensibilities drive this homes stately style. Flanking garages compliment a grand entrance and frame a roundabout style motor court. On axis, and centered on the homes roofline is a traditional A-frame dormer. The walkout rear elevation is covered by a paired column gallery that is connected to the main levels living, dining, and master bedroom. Inside, the foyer is centrally located, and flanked to the right by a grand staircase. To the left of the foyer is the homes private master suite featuring a roomy study, expansive dressing room, and bedroom. The dining room is surrounded on three sides by large windows and a pair of French doors open onto a separate outdoor grill space. The kitchen island, with seating for seven, is strategically placed on axis to the living room fireplace and the dining room table. Taking a trip down the grand staircase reveals the lower level living room, which serves as an entertainment space between the private bedrooms to the left and separate guest bedroom suite to the right. Rounding out this plans key features is the attached garage, which has its own separate staircase connecting it to the lower level as well as the bonus room above.
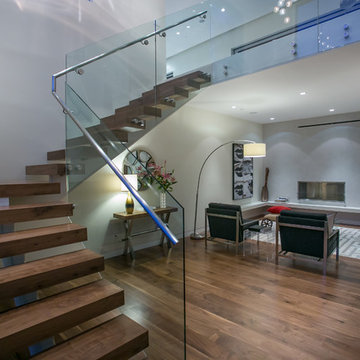
Engineered Walnut floors
4" recessed cans
cantilevered stairs
#buildboswell
Linda Kasian
Cette photo montre un escalier sans contremarche flottant moderne de taille moyenne avec des marches en bois et éclairage.
Cette photo montre un escalier sans contremarche flottant moderne de taille moyenne avec des marches en bois et éclairage.
Idées déco d'escaliers gris
9
