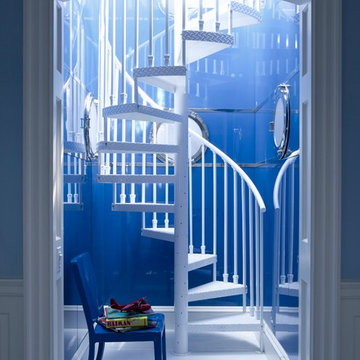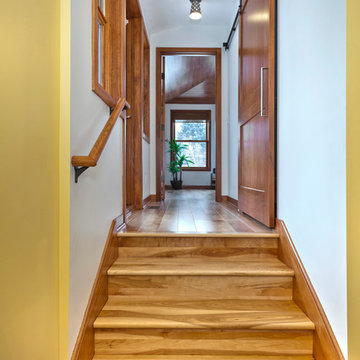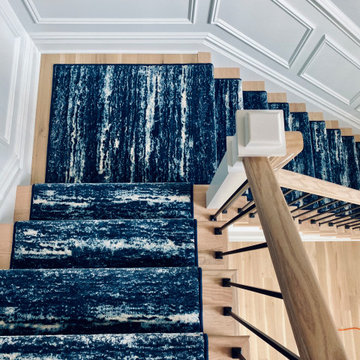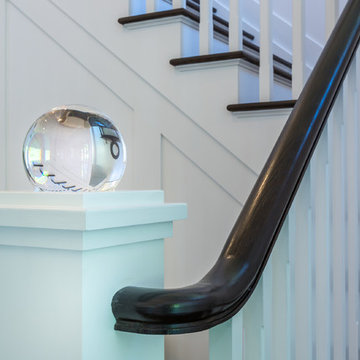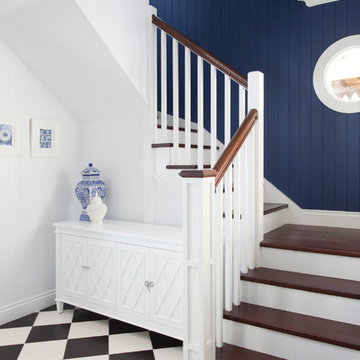Idées déco d'escaliers jaunes, bleus
Trier par :
Budget
Trier par:Populaires du jour
21 - 40 sur 9 529 photos
1 sur 3
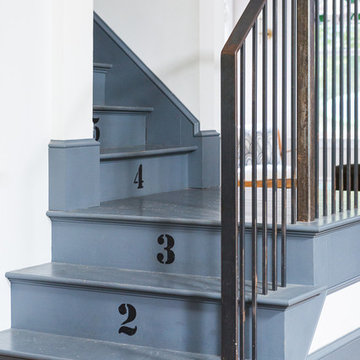
Jeff Roberts
Cette image montre un escalier peint traditionnel en L avec des marches en bois peint et palier.
Cette image montre un escalier peint traditionnel en L avec des marches en bois peint et palier.
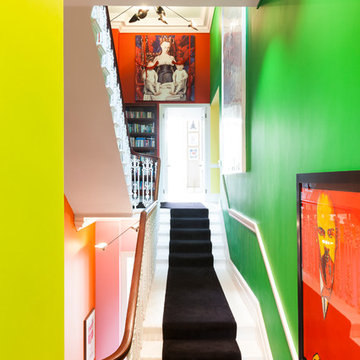
Inside, a beautiful wrought-iron Victorian staircase connects each floor. The stairwell that sits central to the home reminds us that the property is far from ordinary; painted every colour imaginable with vibrant artworks and a Central line tube map print acknowledging its location.
http://www.domusnova.com/properties/buy/2060/4-bedroom-flat-westminster-bayswater-hyde-park-gardens-w2-london-for-sale/"> http://www.domusnova.com/properties/buy/2060/4-bedroom-flat-westminster-bayswater-hyde-park-gardens-w2-london-for-sale/

View of the window seat at the landing of the double height entry space. The light filled entry provides a dramatic entry into this green custom home.
Architecture and Design by Heidi Helgeson, H2D Architecture + Design
Construction by Thomas Jacobson Construction
Photo by Sean Balko, Filmworks Studio

This entry hall is enriched with millwork. Wainscoting is a classical element that feels fresh and modern in this setting. The collection of batik prints adds color and interest to the stairwell and welcome the visitor.
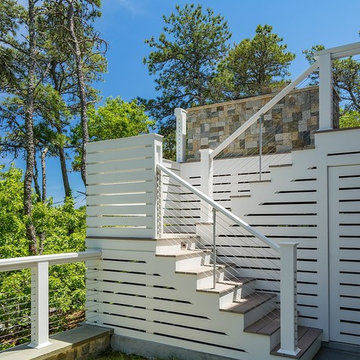
CHATHAM MARSHVIEW HOUSE
This Cape Cod green home provides a destination for visiting family, support of a snowbird lifestyle, and an expression of the homeowner’s energy conscious values.
Looking over the salt marsh with Nantucket Sound in the distance, this new home offers single level living to accommodate aging in place, and a strong connection to the outdoors. The homeowners can easily enjoy the deck, walk to the nearby beach, or spend time with family, while the house works to produce nearly all the energy it consumes. The exterior, clad in the Cape’s iconic Eastern white cedar shingles, is modern in detailing, yet recognizable and familiar in form.
MORE: https://zeroenergy.com/chatham-marshview-house
Architecture: ZeroEnergy Design
Construction: Eastward Homes
Photos: Eric Roth Photography
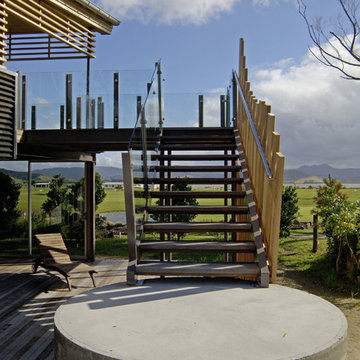
Inspiration pour un grand escalier sans contremarche flottant marin avec des marches en bois et un garde-corps en métal.
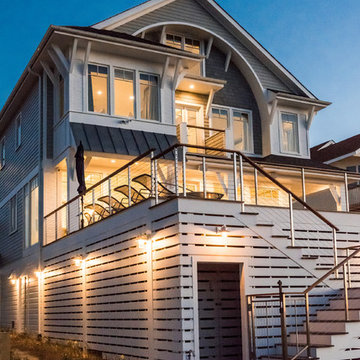
The staircase leading up to the deck for sunbathing and swimming pool at the rear of the house hides an outdoor shower for rinsing off after a day at the beach.
Photographer: Daniel Contelmo Jr.
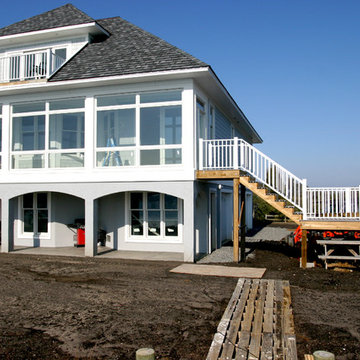
The side stairs of the Urbanna 2 are fabricated with aluminum 1’’ sq pickets, 2 1/2’’ wide top rail and 2’’ x 1’’ bottom channels secured by 4’’ sq posts. The wood-like railing posts are topped with decorative pyramid post caps. The entire railing is protected with white aliphatic urethane paint.
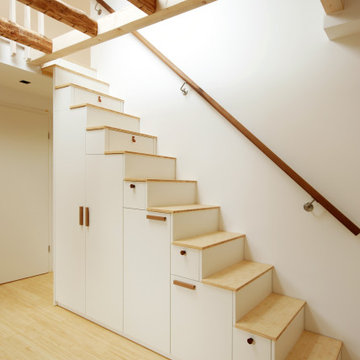
Ein Treppenschrank verbindet das Kinderzimmer mit der neu geschaffenen Ebene.
Cette photo montre un escalier moderne de taille moyenne.
Cette photo montre un escalier moderne de taille moyenne.

A custom designed and fabricated metal and wood spiral staircase that goes directly from the upper level to the garden; it uses space efficiently as well as providing a stunning architectural element. Costarella Architects, Robert Vente Photography

Félix 13
Réalisation d'un escalier peint droit design de taille moyenne avec des marches en bois peint, un garde-corps en câble et rangements.
Réalisation d'un escalier peint droit design de taille moyenne avec des marches en bois peint, un garde-corps en câble et rangements.

Idée de décoration pour un escalier sans contremarche vintage avec des marches en bois, un garde-corps en matériaux mixtes, du lambris et rangements.
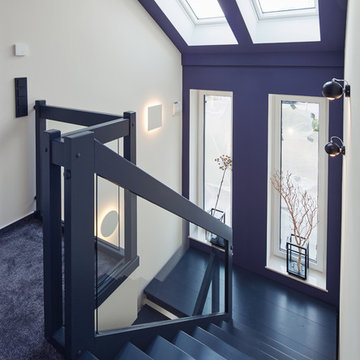
Idée de décoration pour un escalier design en U de taille moyenne avec des marches en bois, des contremarches en bois et un garde-corps en verre.
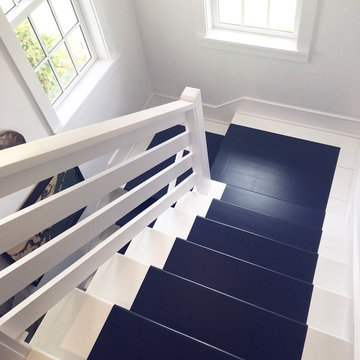
Clean and classic island style staircase.
Exemple d'un escalier peint bord de mer en U avec des marches en bois peint.
Exemple d'un escalier peint bord de mer en U avec des marches en bois peint.
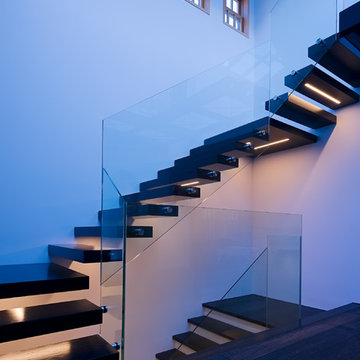
Joe Fletcher
Cette image montre un escalier sans contremarche design en U de taille moyenne avec des marches en bois et un garde-corps en verre.
Cette image montre un escalier sans contremarche design en U de taille moyenne avec des marches en bois et un garde-corps en verre.
Idées déco d'escaliers jaunes, bleus
2
