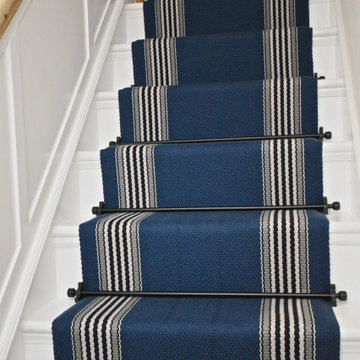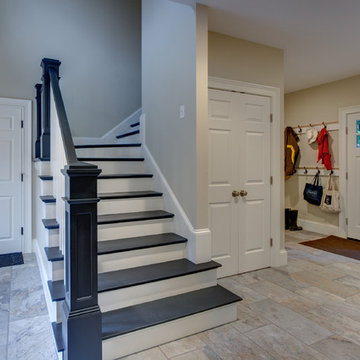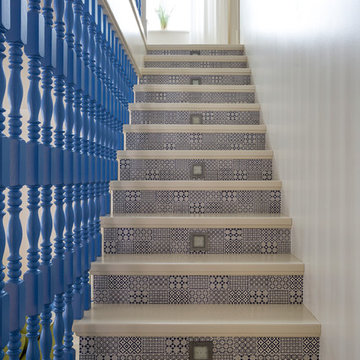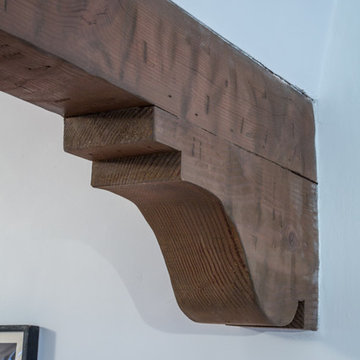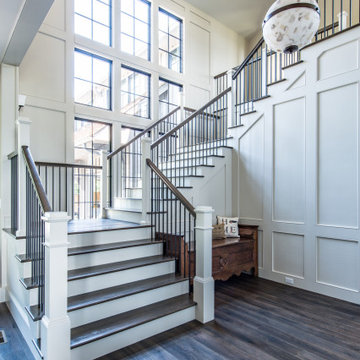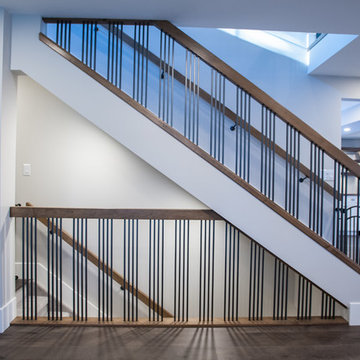Idées déco d'escaliers jaunes, bleus
Trier par :
Budget
Trier par:Populaires du jour
101 - 120 sur 9 529 photos
1 sur 3
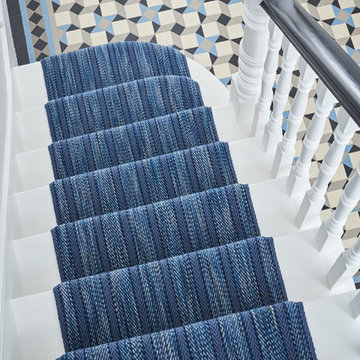
Stair runner in Kasuri Indigo.
100% wool, 60 cm wide.
Also available in Cherry & Onyx.
Kasuri (pronounced Kah-sur-ee) is a 14th-century Japanese textile technique where dye is randomly applied to the yarn which, when woven, creates distinctive brushed stroke patterns in the flatweave cloth. This ancient technique has been applied to the yarn to create an organic, evolving pattern, which has been married with a simple plain textured herringbone band to create a smart, structured tailored stripe.
The narrow width flatweave can be joined by hand to create bespoke area rugs.
Photographer: Christopher Cornwell
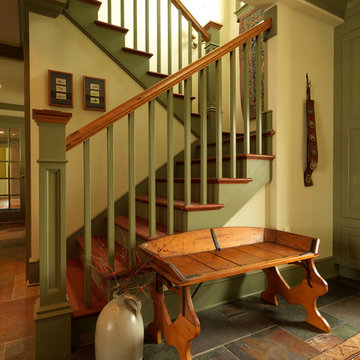
Entry and mudroom for Charlotte VT house
photograph by Susan Teare
Aménagement d'un grand escalier peint classique en U avec des marches en bois et un garde-corps en bois.
Aménagement d'un grand escalier peint classique en U avec des marches en bois et un garde-corps en bois.
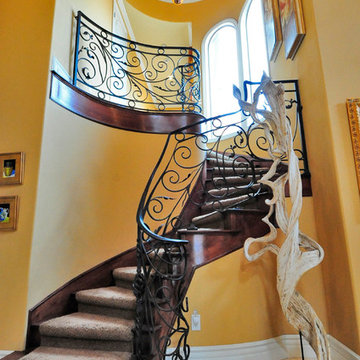
Cette photo montre un escalier courbe méditerranéen de taille moyenne avec des marches en moquette, des contremarches en bois et un garde-corps en métal.
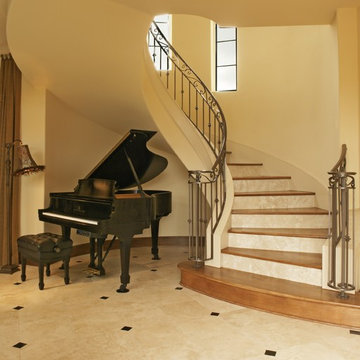
Idées déco pour un escalier méditerranéen avec des marches en bois et des contremarches en travertin.
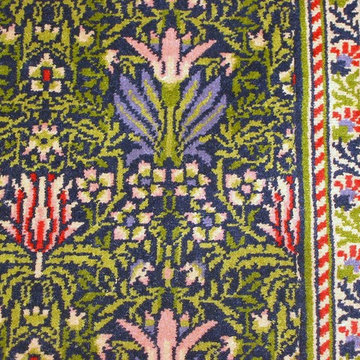
William Morris Lily Arts & Crafts Design
19th century shown in documented color
80% Worsted Wool, 20% Nylon
Suitable for heavy traffic
Useable for stair runners, area rug and wall to wall
Custom colors and borders available
Borders and custom colors available
Cut or Loop pile
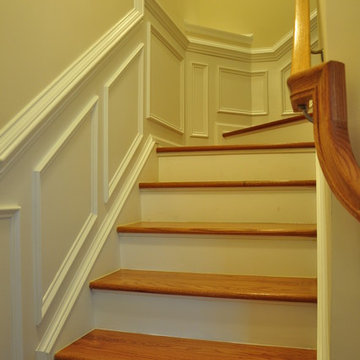
The Finishing Company Richmond Va
Idées déco pour un escalier courbe classique de taille moyenne avec des marches en bois, des contremarches en bois et un garde-corps en bois.
Idées déco pour un escalier courbe classique de taille moyenne avec des marches en bois, des contremarches en bois et un garde-corps en bois.
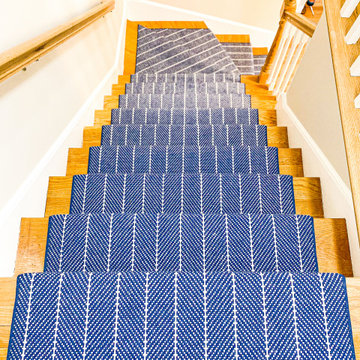
We would like to showcase one of our newest install from Couristan called Addington. This pure wool hand looped pile, brings together an overall look that is both sensible and chic for today’s finest interiors. The subtle two-toned, diagonal and vertical striped pattern offers a refined style that makes it a perfect fit for any design aesthetic, from classic to modern to rustic. We are kind of obsessed with it, as it has been a best seller lately. Do you love this pattern as much as we do?
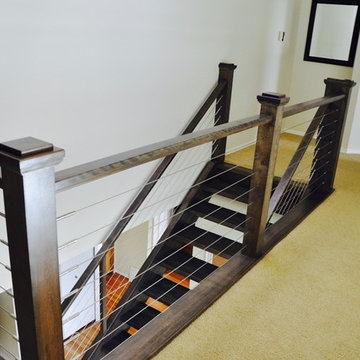
Exemple d'un escalier sans contremarche flottant montagne de taille moyenne avec des marches en bois et un garde-corps en matériaux mixtes.
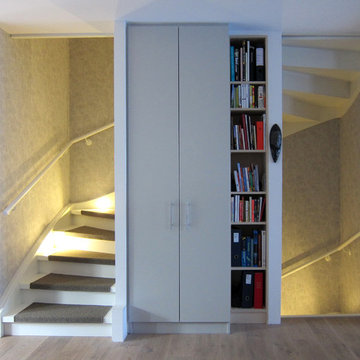
Wir ließen das vorhandene Geländer demontieren und stattdessen einen Handlauf an der Außenwand anbringen. Die Antritte der Stufen wurden mit Platten geschlossen und die gesamte Treppe weiß lackiert. Auf den Stufen liegen auf Maß gefertigte Stufenmatten aus grauem Teppichboden. Sie sorgen nicht nur für eine Geräuschminderung beim Begehen, sie dämpfen auch den Tritt und erhöhen so den Gehkomfort. Einbaustrahler an jeder zweiten Stufe in der Außenwange beleuchten die Treppe, ohne zu blenden. Das Treppenauge wurde mit einer U-förmigen Gipskartonwand geschlossen. Die so entstandene Nische bietet Platz für einen raumhohen Garderobenschrank und ein offenes Regal für Bücher. Gleichzeitig werden so die unterschiedlichen Tiefen der beiden Seiten überspielt. Der Grauton der Schrankfronten ist – ebenso wie die Griffe – angepasst an die vorhandenen Schränke im Eingangsbereich. Durch eine leicht strukturierte Tapete in Grautönen setzt sich das Treppenhaus optisch ab und bildet eine Einheit.
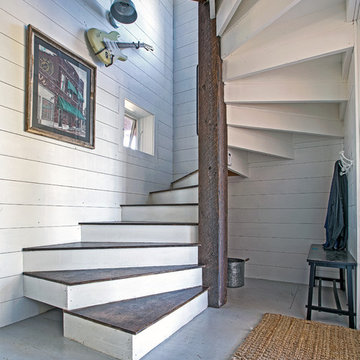
The Porch House sits perched overlooking a stretch of the Yellowstone River valley. With an expansive view of the majestic Beartooth Mountain Range and its close proximity to renowned fishing on Montana’s Stillwater River you have the beginnings of a great Montana retreat. This structural insulated panel (SIP) home effortlessly fuses its sustainable features with carefully executed design choices into a modest 1,200 square feet. The SIPs provide a robust, insulated envelope while maintaining optimal interior comfort with minimal effort during all seasons. A twenty foot vaulted ceiling and open loft plan aided by proper window and ceiling fan placement provide efficient cross and stack ventilation. A custom square spiral stair, hiding a wine cellar access at its base, opens onto a loft overlooking the vaulted living room through a glass railing with an apparent Nordic flare. The “porch” on the Porch House wraps 75% of the house affording unobstructed views in all directions. It is clad in rusted cold-rolled steel bands of varying widths with patterned steel “scales” at each gable end. The steel roof connects to a 3,600 gallon rainwater collection system in the crawlspace for site irrigation and added fire protection given the remote nature of the site. Though it is quite literally at the end of the road, the Porch House is the beginning of many new adventures for its owners.
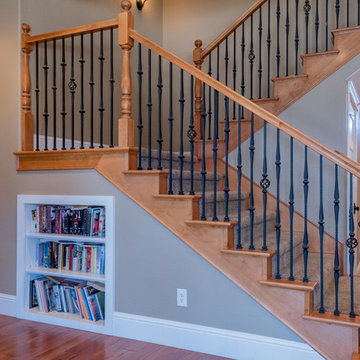
Idée de décoration pour un grand escalier tradition en L avec des marches en moquette, des contremarches en bois et un garde-corps en métal.
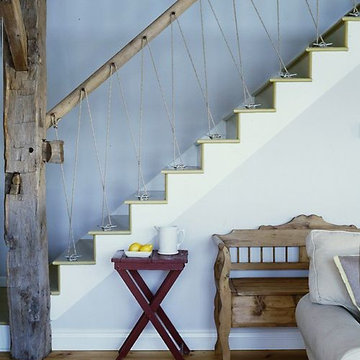
Timber frame home crafted of hand hewn agricultural timbers.
Réalisation d'un escalier.
Réalisation d'un escalier.
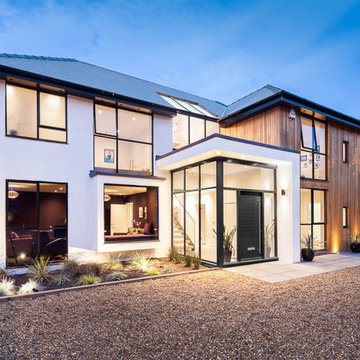
Stair can just be seen behind the glass entrance
Cette photo montre un escalier droit moderne de taille moyenne avec des marches en bois, des contremarches en bois et un garde-corps en verre.
Cette photo montre un escalier droit moderne de taille moyenne avec des marches en bois, des contremarches en bois et un garde-corps en verre.
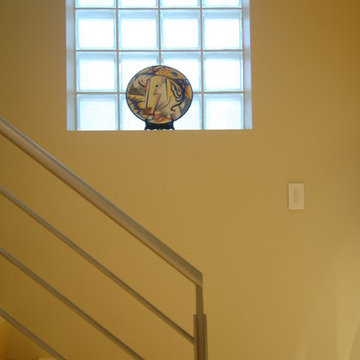
Edwardian Remodel with Modern Twist in San Francisco, California's Bernal Heights Neighborhood
For this remodel in San Francisco’s Bernal Heights, we were the third architecture firm the owners hired. After using other architects for their master bathroom and kitchen remodels, they approached us to complete work on updating their Edwardian home. Our work included tying together the exterior and entry and completely remodeling the lower floor for use as a home office and guest quarters. The project included adding a new stair connecting the lower floor to the main house while maintaining its legal status as the second unit in case they should ever want to rent it in the future. Providing display areas for and lighting their art collection were special concerns. Interior finishes included polished, cast-concrete wall panels and counters and colored frosted glass. Brushed aluminum elements were used on the interior and exterior to create a unified design. Work at the exterior included custom house numbers, gardens, concrete walls, fencing, meter boxes, doors, lighting and trash enclosures. Photos by Mark Brand.
Idées déco d'escaliers jaunes, bleus
6
