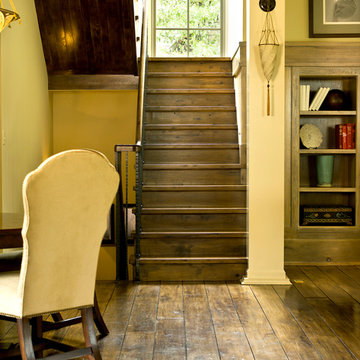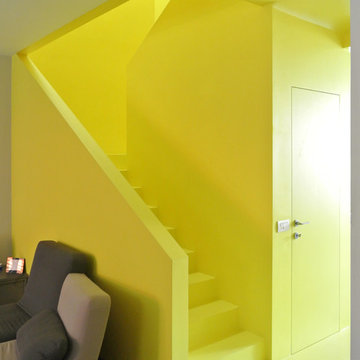Idées déco d'escaliers jaunes en U
Trier par :
Budget
Trier par:Populaires du jour
1 - 20 sur 168 photos
1 sur 3

MP.
Idées déco pour un escalier industriel en U de taille moyenne avec des marches en bois, des contremarches en bois et un garde-corps en câble.
Idées déco pour un escalier industriel en U de taille moyenne avec des marches en bois, des contremarches en bois et un garde-corps en câble.
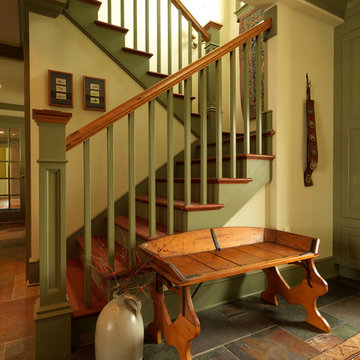
Entry and mudroom for Charlotte VT house
photograph by Susan Teare
Aménagement d'un grand escalier peint classique en U avec des marches en bois et un garde-corps en bois.
Aménagement d'un grand escalier peint classique en U avec des marches en bois et un garde-corps en bois.
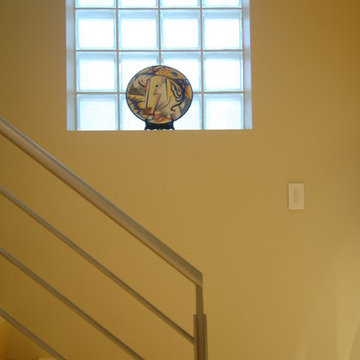
Edwardian Remodel with Modern Twist in San Francisco, California's Bernal Heights Neighborhood
For this remodel in San Francisco’s Bernal Heights, we were the third architecture firm the owners hired. After using other architects for their master bathroom and kitchen remodels, they approached us to complete work on updating their Edwardian home. Our work included tying together the exterior and entry and completely remodeling the lower floor for use as a home office and guest quarters. The project included adding a new stair connecting the lower floor to the main house while maintaining its legal status as the second unit in case they should ever want to rent it in the future. Providing display areas for and lighting their art collection were special concerns. Interior finishes included polished, cast-concrete wall panels and counters and colored frosted glass. Brushed aluminum elements were used on the interior and exterior to create a unified design. Work at the exterior included custom house numbers, gardens, concrete walls, fencing, meter boxes, doors, lighting and trash enclosures. Photos by Mark Brand.
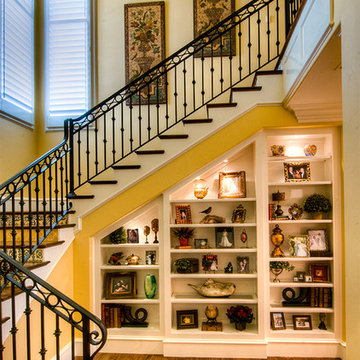
The elegant staircase features, decorative iron railings, Italian tile risers, hickory stair treads, large plaster molding, display case for family memories and photos, and an elaborate iron chandelier.
The client worked with the collaborative efforts of builders Ron and Fred Parker, architect Don Wheaton, and interior designer Robin Froesche to create this incredible home.
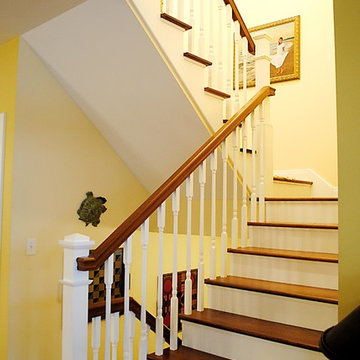
A. Polderman
Réalisation d'un grand escalier peint tradition en U avec des marches en bois.
Réalisation d'un grand escalier peint tradition en U avec des marches en bois.
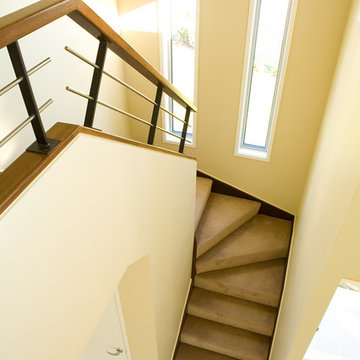
Light streaming through the motif aligned stairway windows.
Inspiration pour un petit escalier en U avec des marches en moquette et des contremarches en moquette.
Inspiration pour un petit escalier en U avec des marches en moquette et des contremarches en moquette.
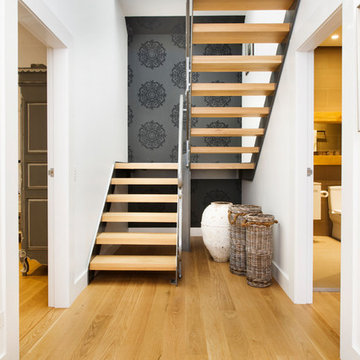
Inspiration pour un escalier design en U avec des marches en bois et un garde-corps en métal.
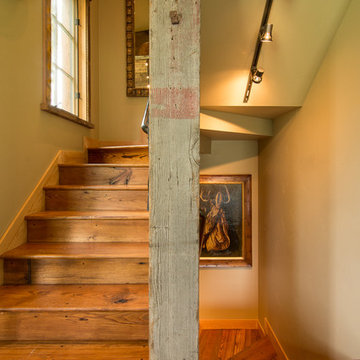
Cette image montre un escalier chalet en U de taille moyenne avec des marches en bois, des contremarches en bois et un garde-corps en métal.
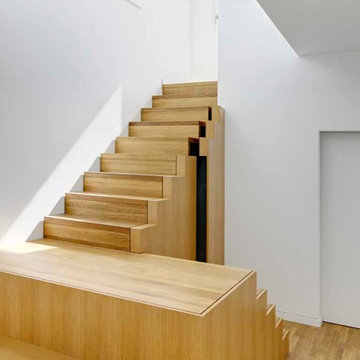
Fotograf: Marcus Bredt
Exemple d'un escalier tendance en U de taille moyenne avec des marches en bois, des contremarches en bois et rangements.
Exemple d'un escalier tendance en U de taille moyenne avec des marches en bois, des contremarches en bois et rangements.

テクニススタッフ 岡本公二
Aménagement d'un escalier rétro en U avec des marches en bois, des contremarches en bois et un garde-corps en métal.
Aménagement d'un escalier rétro en U avec des marches en bois, des contremarches en bois et un garde-corps en métal.
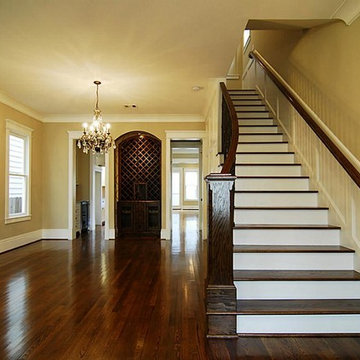
Interior staircase
Idées déco pour un escalier peint craftsman en U de taille moyenne avec des marches en bois et un garde-corps en matériaux mixtes.
Idées déco pour un escalier peint craftsman en U de taille moyenne avec des marches en bois et un garde-corps en matériaux mixtes.
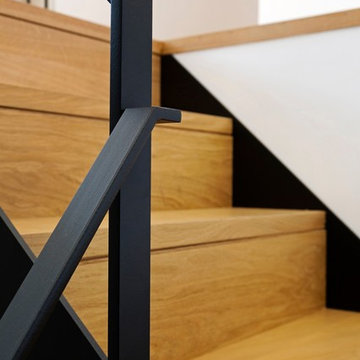
Dondain
Cette photo montre un escalier tendance en U avec des marches en bois, des contremarches en bois et un garde-corps en métal.
Cette photo montre un escalier tendance en U avec des marches en bois, des contremarches en bois et un garde-corps en métal.
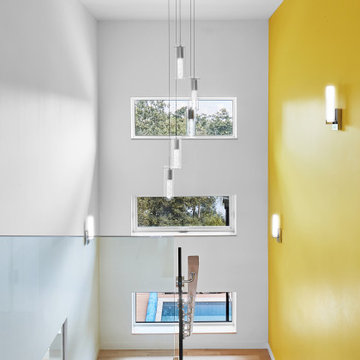
Cette image montre un grand escalier sans contremarche traditionnel en U avec des marches en bois et un garde-corps en verre.
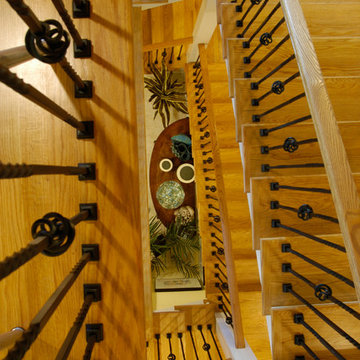
Idées déco pour un grand escalier classique en U avec des marches en bois, des contremarches en bois et un garde-corps en métal.
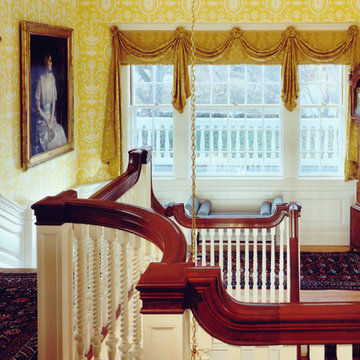
Redesigned Second Floor Stair Landing ion 1897 Colonial Revival Style House
Réalisation d'un grand escalier peint tradition en U avec des marches en bois.
Réalisation d'un grand escalier peint tradition en U avec des marches en bois.

The Stair is open to the Entry, Den, Hall, and the entire second floor Hall. The base of the stair includes a built-in lift-up bench for storage and seating. Wood risers, treads, ballusters, newel posts, railings and wainscoting make for a stunning focal point of both levels of the home. A large transom window over the Stair lets in ample natural light and will soon be home to a custom stained glass window designed and made by the homeowner.
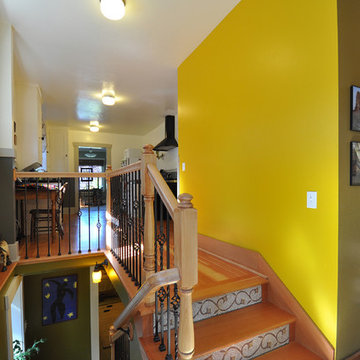
Architect: Grouparchitect.
General Contractor: S2 Builders.
Photography: Grouparchitect.
Cette image montre un petit escalier craftsman en U avec des marches en bois et des contremarches carrelées.
Cette image montre un petit escalier craftsman en U avec des marches en bois et des contremarches carrelées.
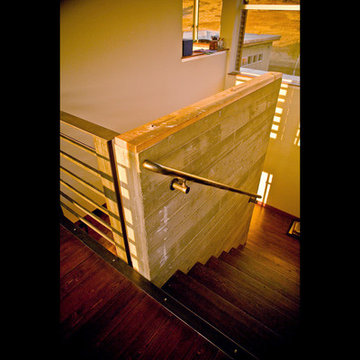
Cette image montre un escalier sans contremarche urbain en U avec des marches en bois.
Idées déco d'escaliers jaunes en U
1
