Idées déco d'escaliers jaunes en U
Trier par :
Budget
Trier par:Populaires du jour
21 - 40 sur 168 photos
1 sur 3
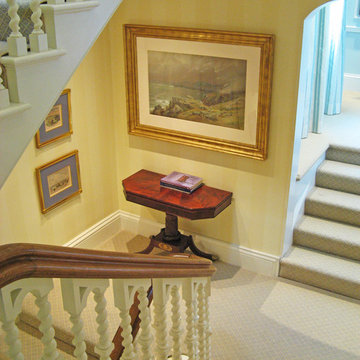
Photos by A4 Architecture. For more information about A4 Architecture + Planning and Oakwood visit www.A4arch.com
Aménagement d'un très grand escalier classique en U avec des marches en moquette et des contremarches en moquette.
Aménagement d'un très grand escalier classique en U avec des marches en moquette et des contremarches en moquette.
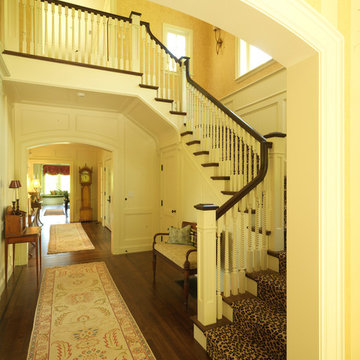
Hart Associates Architects
Réalisation d'un grand escalier peint tradition en U avec des marches en bois et éclairage.
Réalisation d'un grand escalier peint tradition en U avec des marches en bois et éclairage.
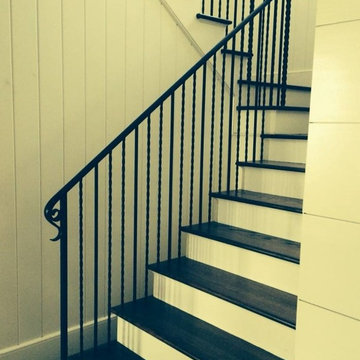
Réalisation d'un escalier peint tradition en U de taille moyenne avec des marches en bois peint et un garde-corps en métal.

The Stair is open to the Entry, Den, Hall, and the entire second floor Hall. The base of the stair includes a built-in lift-up bench for storage and seating. Wood risers, treads, ballusters, newel posts, railings and wainscoting make for a stunning focal point of both levels of the home. A large transom window over the Stair lets in ample natural light and will soon be home to a custom stained glass window designed and made by the homeowner.
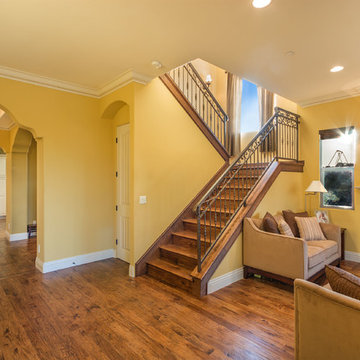
J Jorgensen - Architectural Photographer
Exemple d'un escalier méditerranéen en U de taille moyenne avec des marches en bois, des contremarches en bois et éclairage.
Exemple d'un escalier méditerranéen en U de taille moyenne avec des marches en bois, des contremarches en bois et éclairage.
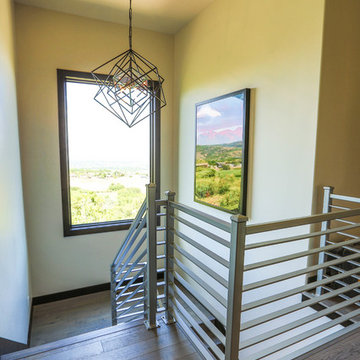
Exemple d'un grand escalier moderne en U avec des marches en bois, des contremarches en bois et un garde-corps en métal.
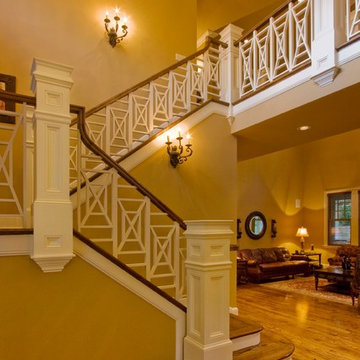
Idée de décoration pour un grand escalier peint tradition en U avec des marches en bois et un garde-corps en bois.
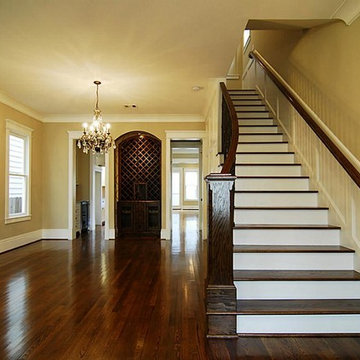
Interior staircase
Idées déco pour un escalier peint craftsman en U de taille moyenne avec des marches en bois et un garde-corps en matériaux mixtes.
Idées déco pour un escalier peint craftsman en U de taille moyenne avec des marches en bois et un garde-corps en matériaux mixtes.
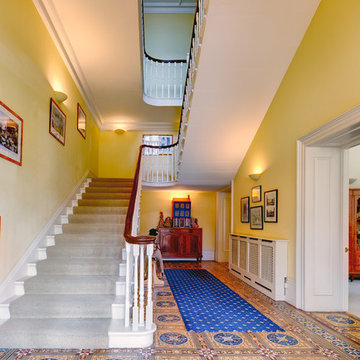
A low-rise staircase carved in granite taken from a local quarry. The ceiling has an original roof lantern and on the floor are original restored Victorian tiles believed to be Minton.
Victorian Manor House, South Devon
Colin Cadle Photography, Photo Styling by Jan Cadle
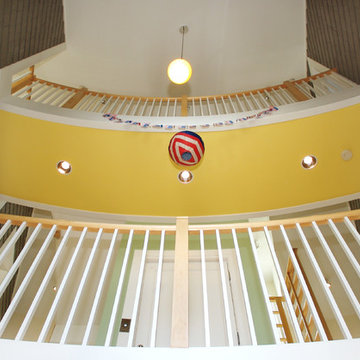
Staircase wraps around central elevator in 3-story foyer. Architect Mark McInturff.
Photographer Marc Clery
Boardwalk Builders, Rehoboth Beach, DE
www.boardwalkbuilders.com
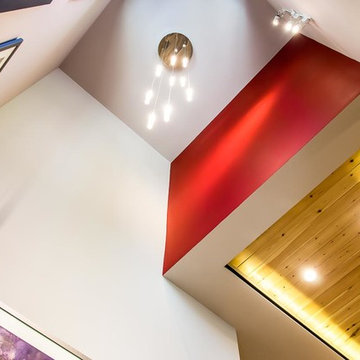
A warm contemporary plan, with a distinctive stairwell tower. They chose us because of the variety of styles we’ve built in the past, the other satisfied clients they spoke with, and our transparent financial reporting throughout the building process. Positioned on the site for privacy and to protect the natural vegetation, it was important that all the details—including disability access throughout.
A professional lighting designer specified all-LED lighting. Energy-efficient geothermal HVAC, expansive windows, and clean, finely finished details. Built on a sloped lot, the 3,300-sq.-ft. home appears modest in size from the driveway, but the expansive, finished lower level, with ample windows, offers several useful spaces, for everyday living and guest quarters.
Contemporary exterior features a custom milled front entry & nickel gap vertical siding. Unique, 17'-tall stairwell tower, with plunging 9-light LED pendant fixture. Custom, handcrafted concrete hearth spans the entire fireplace. Lower level includes an exercise room, outfitted for an Endless Pool.
Parade of Homes Tour Silver Medal award winner.
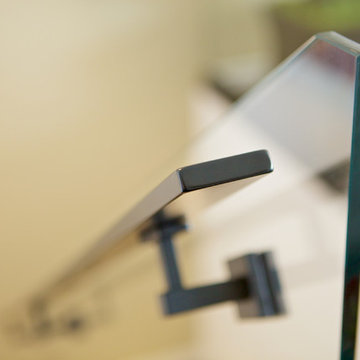
New staircase links the original art deco main floor to the new modern ground floor. Detail of the custom powder coated steel handrail.
Idées déco pour un escalier moderne en U de taille moyenne avec des marches en bois, des contremarches en bois et un garde-corps en verre.
Idées déco pour un escalier moderne en U de taille moyenne avec des marches en bois, des contremarches en bois et un garde-corps en verre.
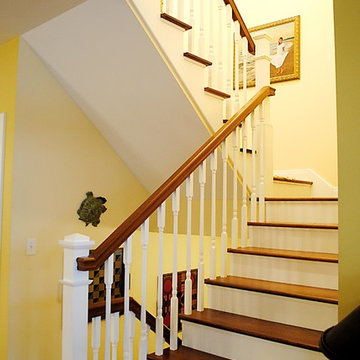
A. Polderman
Réalisation d'un grand escalier peint tradition en U avec des marches en bois.
Réalisation d'un grand escalier peint tradition en U avec des marches en bois.
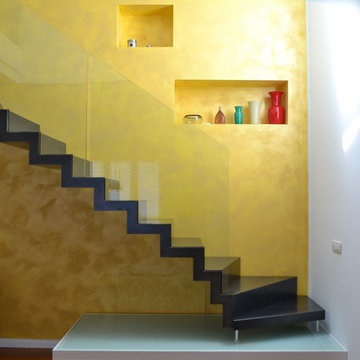
Réalisation d'un escalier design en U de taille moyenne avec des marches en métal, des contremarches en métal et un garde-corps en verre.
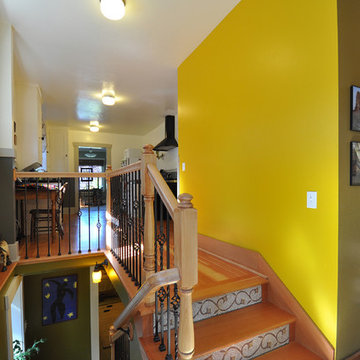
Architect: Grouparchitect.
General Contractor: S2 Builders.
Photography: Grouparchitect.
Cette image montre un petit escalier craftsman en U avec des marches en bois et des contremarches carrelées.
Cette image montre un petit escalier craftsman en U avec des marches en bois et des contremarches carrelées.
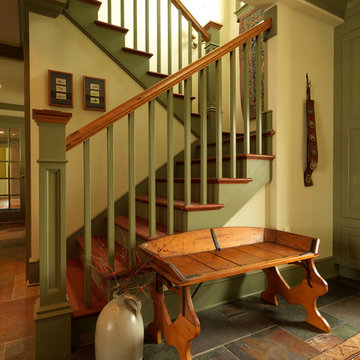
Entry and mudroom for Charlotte VT house
photograph by Susan Teare
Aménagement d'un grand escalier peint classique en U avec des marches en bois et un garde-corps en bois.
Aménagement d'un grand escalier peint classique en U avec des marches en bois et un garde-corps en bois.
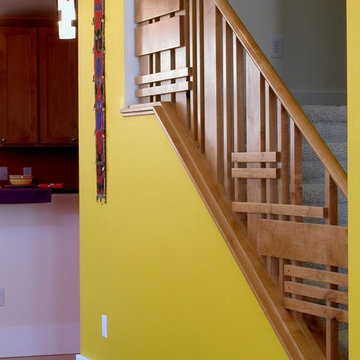
Tim Murphy / FotoImagery
Réalisation d'un escalier design en U de taille moyenne avec des marches en moquette et des contremarches en moquette.
Réalisation d'un escalier design en U de taille moyenne avec des marches en moquette et des contremarches en moquette.
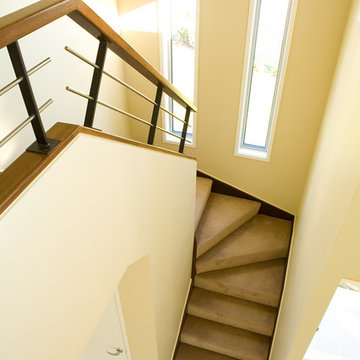
Light streaming through the motif aligned stairway windows.
Inspiration pour un petit escalier en U avec des marches en moquette et des contremarches en moquette.
Inspiration pour un petit escalier en U avec des marches en moquette et des contremarches en moquette.
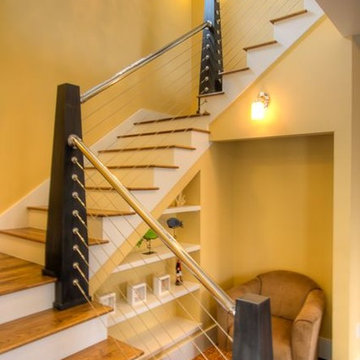
Réalisation d'un escalier peint marin en U de taille moyenne avec des marches en bois.
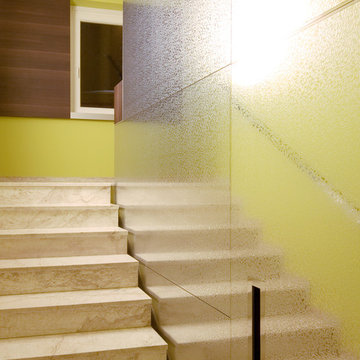
Anstelle des alten Stahlgeländers wurde eine über alle Geschosse durchgehende silberne Wandscheibe durch das offene Treppenauge geführt. Die Laminatoberfläche erinnert an das früher häufig verwendete Silberpapier einer Tafel Schokolade. Das Treppenspiegelbild wird durch das Ornament weich gebrochen und das Licht bekommt eine duftige Anmutung. Ein ganz neues Treppenhaus ist entstanden, das als privater Durchgangsraum alle Geschosse auf angenehme Art miteinander verbindet.
Idées déco d'escaliers jaunes en U
2