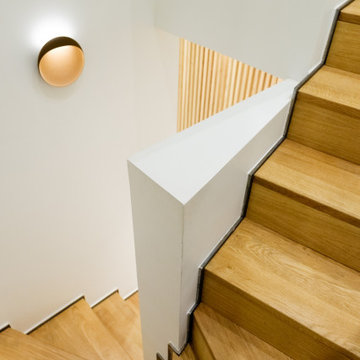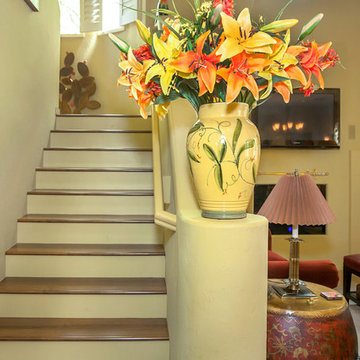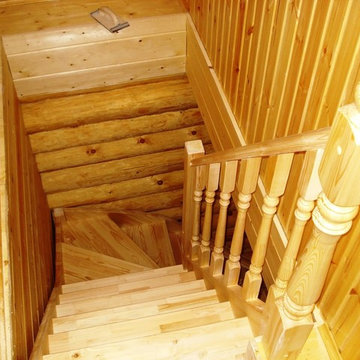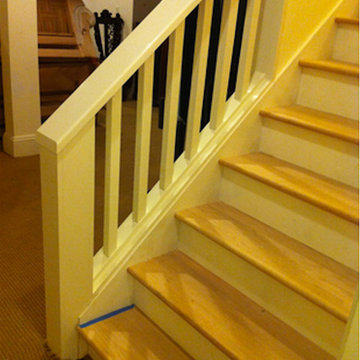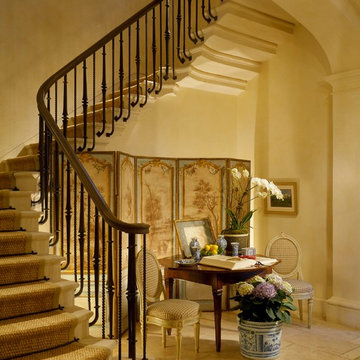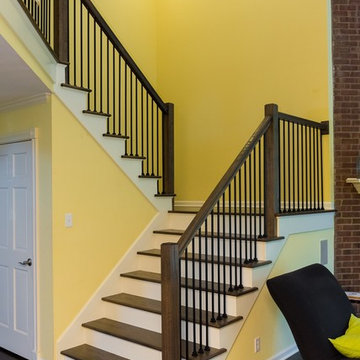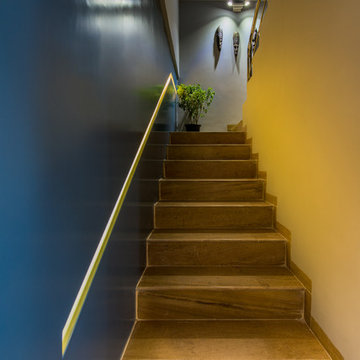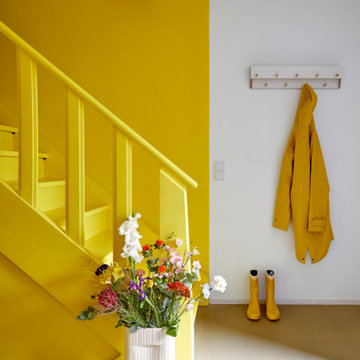Idées déco d'escaliers jaunes
Trier par :
Budget
Trier par:Populaires du jour
261 - 280 sur 4 380 photos
1 sur 2

The Stair is open to the Entry, Den, Hall, and the entire second floor Hall. The base of the stair includes a built-in lift-up bench for storage and seating. Wood risers, treads, ballusters, newel posts, railings and wainscoting make for a stunning focal point of both levels of the home. A large transom window over the Stair lets in ample natural light and will soon be home to a custom stained glass window designed and made by the homeowner.
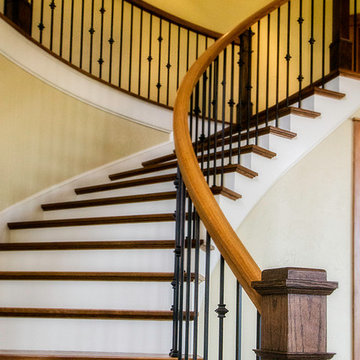
SLS Custom Homes broke ground on this 4000 square foot home in Sherwood, Oregon nestled on 20 acres in the fall of 2011. Honoring the client’s tastes and preferences, our interior design infused a refined rustic lodge with hints of Asian style. We worked with the client covering every interior and exterior inch of the home. Our design included custom great room trusses and corbels, a grand arched stairway, space planning for a hidden bookcase in the den, a custom designed grand lodge fireplace, and custom tile mosaics and millwork throughout the home.
For more about Angela Todd Studios, click here: https://www.angelatoddstudios.com/
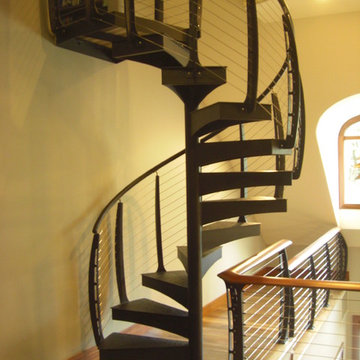
We designed and fabricated this curved spiral staircase for a couple in New Jersey to compliment the "Keuka Style" cable railing on their balconies. Spiral Stairs and curved railing by Keuka Studios
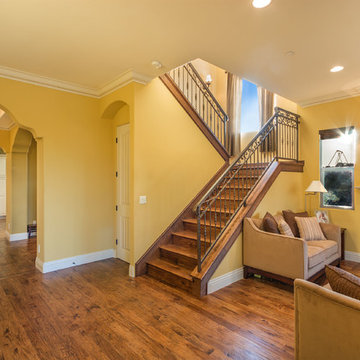
J Jorgensen - Architectural Photographer
Exemple d'un escalier méditerranéen en U de taille moyenne avec des marches en bois, des contremarches en bois et éclairage.
Exemple d'un escalier méditerranéen en U de taille moyenne avec des marches en bois, des contremarches en bois et éclairage.
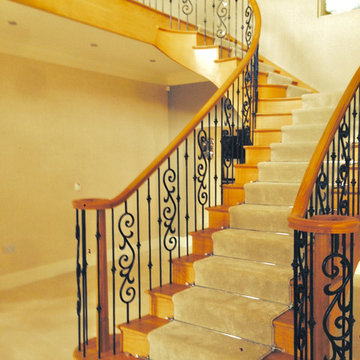
T Shaped Helical staircase in Oak with wrought iron balustrading, volute newels and Oak handrails with matching gallery landing
Idée de décoration pour un grand escalier courbe champêtre avec des marches en bois, des contremarches en bois et un garde-corps en métal.
Idée de décoration pour un grand escalier courbe champêtre avec des marches en bois, des contremarches en bois et un garde-corps en métal.
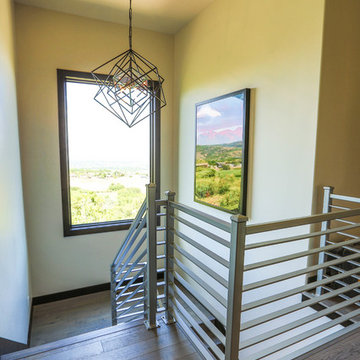
Exemple d'un grand escalier moderne en U avec des marches en bois, des contremarches en bois et un garde-corps en métal.
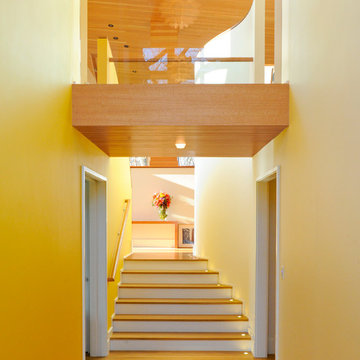
Photo by Marcus Gleysteen
Aménagement d'un escalier contemporain avec des marches en bois.
Aménagement d'un escalier contemporain avec des marches en bois.
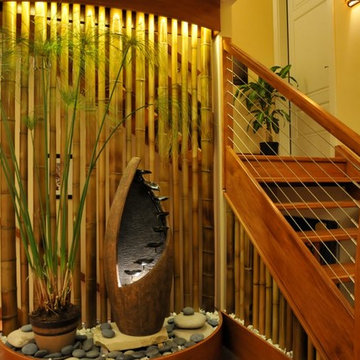
Réalisation d'un escalier sans contremarche asiatique en L de taille moyenne avec des marches en bois.
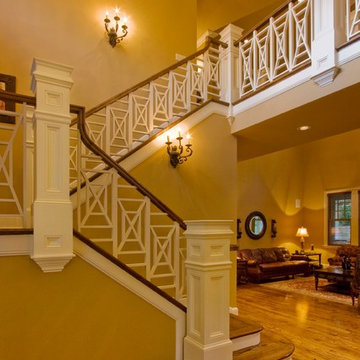
Idée de décoration pour un grand escalier peint tradition en U avec des marches en bois et un garde-corps en bois.
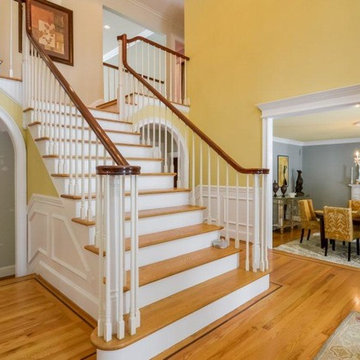
After of the Main Foyer Grand Staircase!!
Aménagement d'un grand escalier peint droit classique avec des marches en bois et un garde-corps en bois.
Aménagement d'un grand escalier peint droit classique avec des marches en bois et un garde-corps en bois.
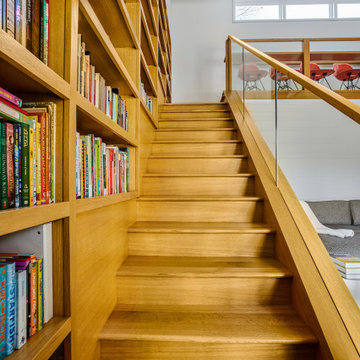
A great room with clerestory windows and a unique loft area is perfect for both relaxing and working/studying from home. Design and construction by Meadowlark Design + Build in Ann Arbor, Michigan. Professional photography by Sean Carter.
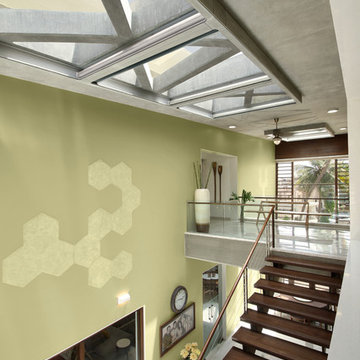
Photography: Tejas Shah
Réalisation d'un escalier minimaliste avec éclairage.
Réalisation d'un escalier minimaliste avec éclairage.
Idées déco d'escaliers jaunes
14
