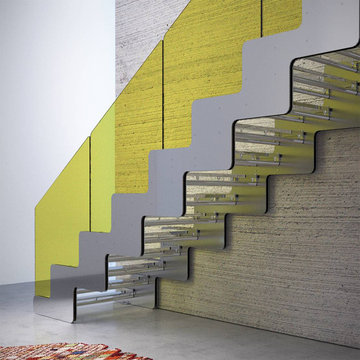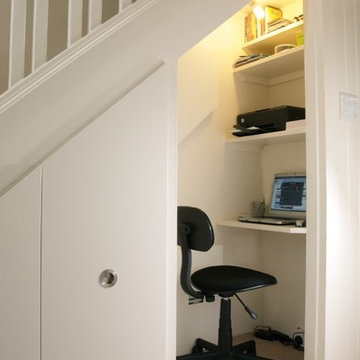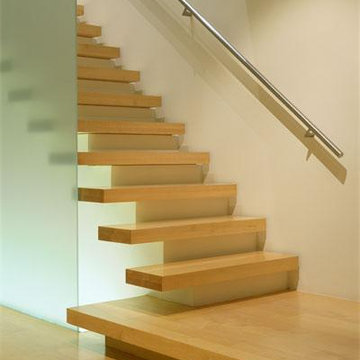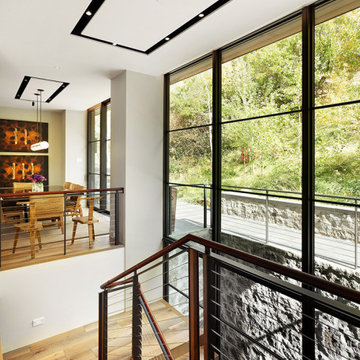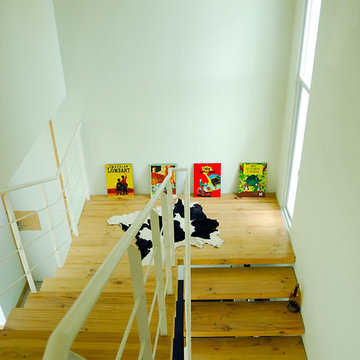Idées déco d'escaliers modernes jaunes
Trier par :
Budget
Trier par:Populaires du jour
1 - 20 sur 449 photos
1 sur 3
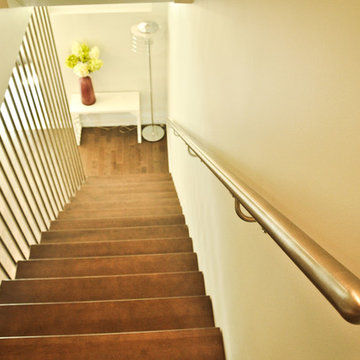
Home built by Lexis Homes. All flooring supplied and installed by Braid Flooring & Window Fashions
Cette photo montre un escalier droit moderne de taille moyenne avec des marches en bois, des contremarches en bois et éclairage.
Cette photo montre un escalier droit moderne de taille moyenne avec des marches en bois, des contremarches en bois et éclairage.
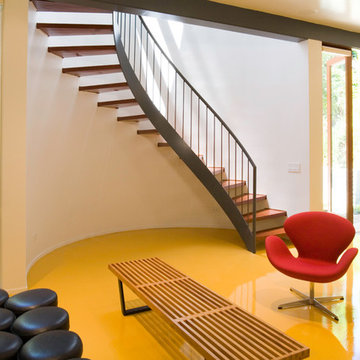
Elon Schoenholz
Cette image montre un escalier courbe minimaliste de taille moyenne avec des marches en bois et des contremarches en bois.
Cette image montre un escalier courbe minimaliste de taille moyenne avec des marches en bois et des contremarches en bois.
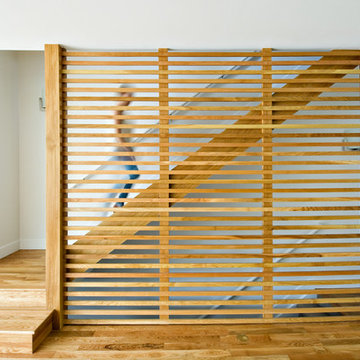
Stair Slats, Stair Detail
Tony Gallagher Photography
Réalisation d'un escalier minimaliste.
Réalisation d'un escalier minimaliste.
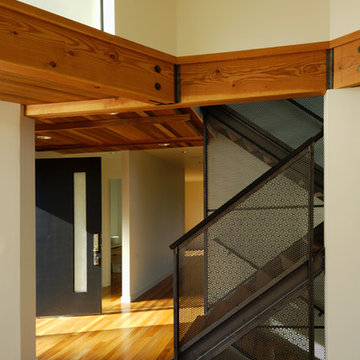
NEXTHouse is a custom-designed and crafted home fusing the Northwest Modern tradition with the highest quality environmentally sustainable building technologies, features and finishes.NEXTHouse is a 3 bedoom, 2 1/2 bath home with a garage and shop located on a south-facing corner lot of 5,500 square feet. It is designed to fully appreciate the land, reaching out to views and light, while providing a lush microclimate of Northwest appropriate landscaping. Terraces, decks and patios encourage outdoor living in both formal and private settings.NEXTHouse is an urban sanctuary that preserves the Earth’s resources and provides for healthy living.
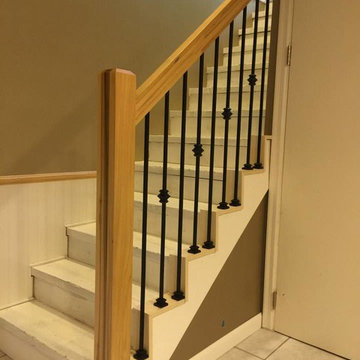
Square poplar newel post and handrail with a clear finish to highlight the natural colors of the materials.
Réalisation d'un escalier droit minimaliste.
Réalisation d'un escalier droit minimaliste.
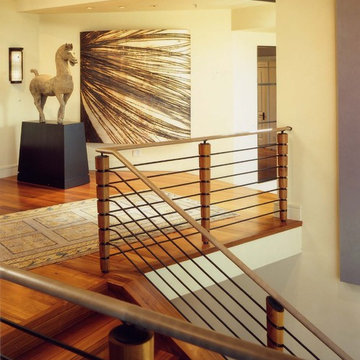
Photo by Matthew Millman
Idée de décoration pour un escalier minimaliste.
Idée de décoration pour un escalier minimaliste.
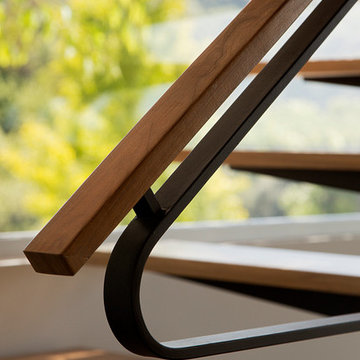
This project, an extensive remodel and addition to an existing modern residence high above Silicon Valley, was inspired by dominant images and textures from the site: boulders, bark, and leaves. We created a two-story addition clad in traditional Japanese Shou Sugi Ban burnt wood siding that anchors home and site. Natural textures also prevail in the cosmetic remodeling of all the living spaces. The new volume adjacent to an expanded kitchen contains a family room and staircase to an upper guest suite.
The original home was a joint venture between Min | Day as Design Architect and Burks Toma Architects as Architect of Record and was substantially completed in 1999. In 2005, Min | Day added the swimming pool and related outdoor spaces. Schwartz and Architecture (SaA) began work on the addition and substantial remodel of the interior in 2009, completed in 2015.
Photo by Matthew Millman
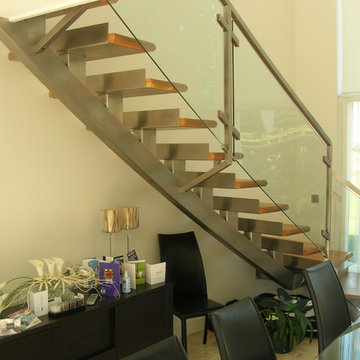
Curved Stainless steel centre spine staircase with Oak treads, stainless steel balustrade and curved glass.
Idée de décoration pour un escalier minimaliste.
Idée de décoration pour un escalier minimaliste.
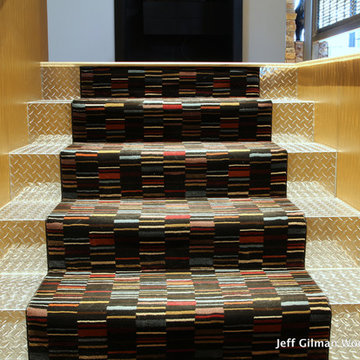
Jeff Gilman Woodworking Inc.
Diamond plate stairs with multi colored carpet runner.
Cette image montre un escalier minimaliste.
Cette image montre un escalier minimaliste.
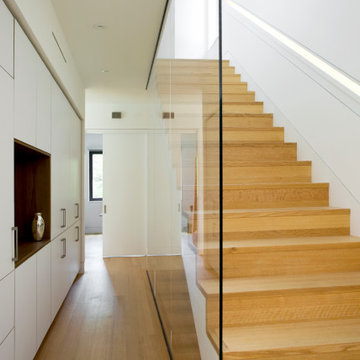
Cette photo montre un escalier droit moderne avec des marches en bois et des contremarches en verre.
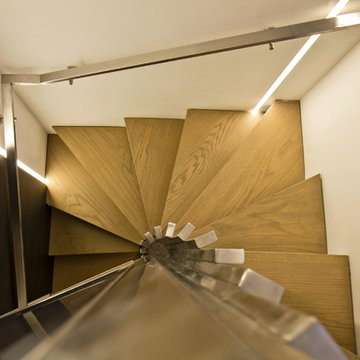
Stephen Brooke
Idée de décoration pour un grand escalier hélicoïdal minimaliste avec des marches en bois et un garde-corps en métal.
Idée de décoration pour un grand escalier hélicoïdal minimaliste avec des marches en bois et un garde-corps en métal.
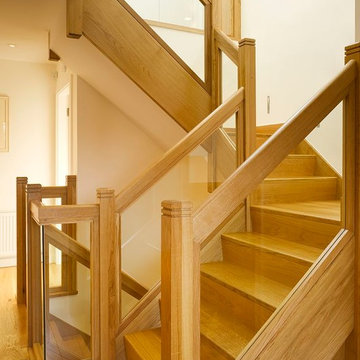
DMVF were approached by the owners of this mid century detached house in Dartry to undertake a full remodel, two storey extension to the side and single storey extension to the rear. Our clients were extremely conscious of the environment and so the house has been insulated to an extremely high standard using external insulation. There is an new demand control ventilation system a new intelligent heating system and new solar panels. The family rooms and living spaces are light filled and interconnect. A large sliding door separates the living room from the family room which gives great flexibility.
Photos By Ros Kavanagh.
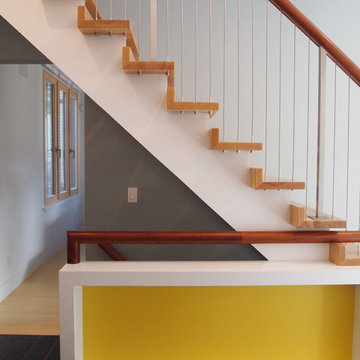
Completely custom staircase designed by SmartArchitecture: solid painted stringers (LVLs), solid maple L-shaped treads allow for code-required max riser opening, vertical steel cable balusters, continuous solid contrasting hardwood handrail, and handrail/niche become guardrail for basement stair below.
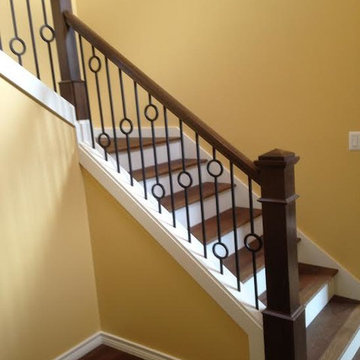
Poplar box newels and handrail with a dark stain. Wrought iron balusters.
Portland Stair Company
Inspiration pour un escalier minimaliste.
Inspiration pour un escalier minimaliste.
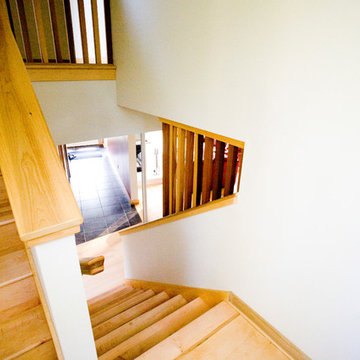
Cette image montre un escalier minimaliste en U de taille moyenne avec des marches en bois, des contremarches en bois et un garde-corps en bois.
Idées déco d'escaliers modernes jaunes
1
