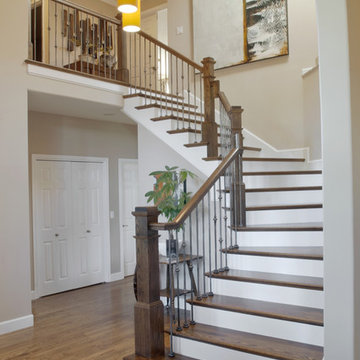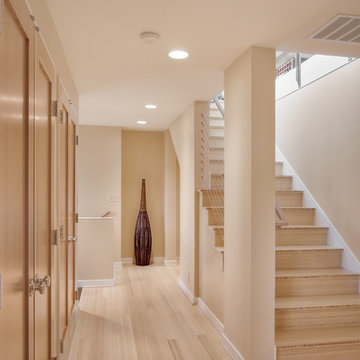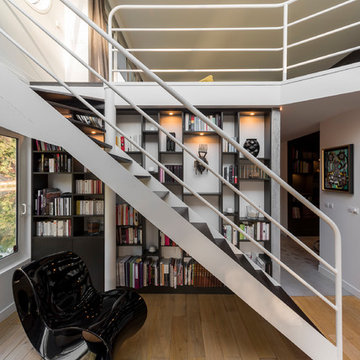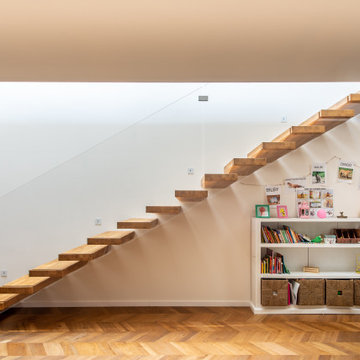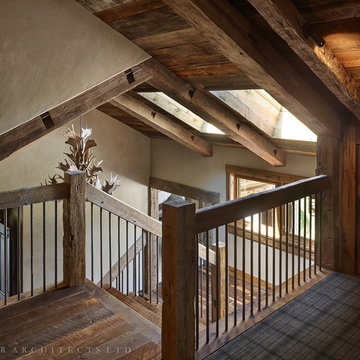Idées déco d'escaliers marrons, de couleur bois
Trier par :
Budget
Trier par:Populaires du jour
161 - 180 sur 176 496 photos
1 sur 3
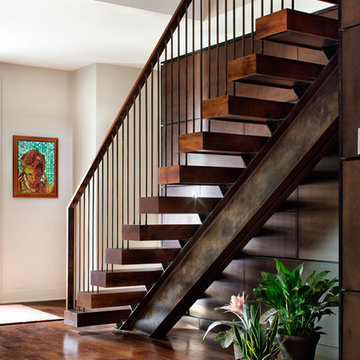
Design: Mark Lind
Project Management: Jon Strain
Photography: Paul Finkel, 2012
Aménagement d'un escalier sans contremarche flottant contemporain avec des marches en bois et un garde-corps en matériaux mixtes.
Aménagement d'un escalier sans contremarche flottant contemporain avec des marches en bois et un garde-corps en matériaux mixtes.
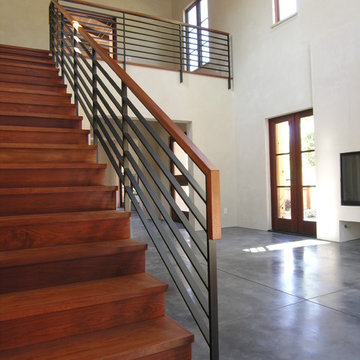
This stair by chadbourne + doss architects incorporates mahogany flooring and a custom steel handrail with a mahogany cap. The warmth of the stair contrasts with the cool concrete floors.
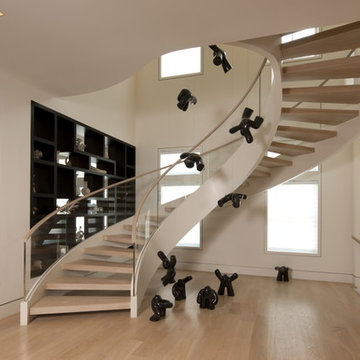
Stairs by www.arcways.com
Photo by Jorge Taboada
Aménagement d'un escalier sans contremarche moderne.
Aménagement d'un escalier sans contremarche moderne.
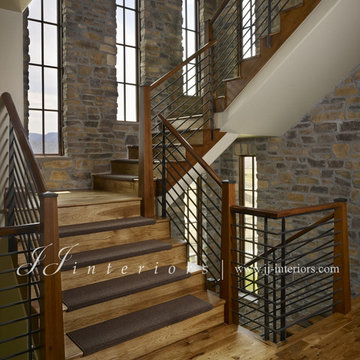
By wrapping carpet on the treads only, the footprint is quiet while maintaining a clean, contemporary look.
Photo: Ron Ruscio
Idées déco pour un escalier contemporain.
Idées déco pour un escalier contemporain.
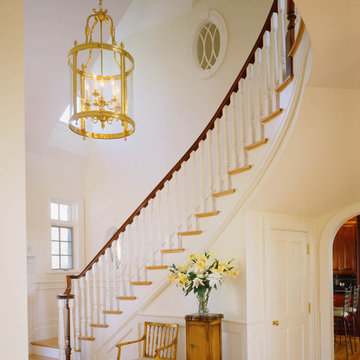
Built on the former site of a casino, this residence reflects the client's desire to have a home that is welcoming to family members and friends while complementing the historic site on which it is located. This home is formal and stately, with classic American detailing outside and in.
Photo Credit: Brian Vanden Brink

This foyer was updated with the addition of white paneling and new herringbone hardwood floors with a walnut border. The walls are covered in a navy blue grasscloth wallpaper from Thibaut. A navy and white geometric patterned stair-runner, held in place with stair rods capped with pineapple finials, further contributes to the home's coastal feel.
Photo by Mike Mroz of Michael Robert Construction
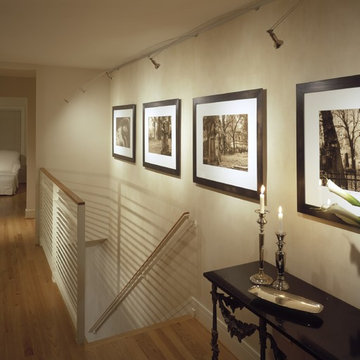
The small entry foyer that existed before was enlarged to create an arrival area. The wall separating the stair from the corridor was removed and a custom railing was substituted, opening the space up to create a reception area with an art gallery feel. This also helps to set the tone for the rest of the apartment. The photography is by the designer.
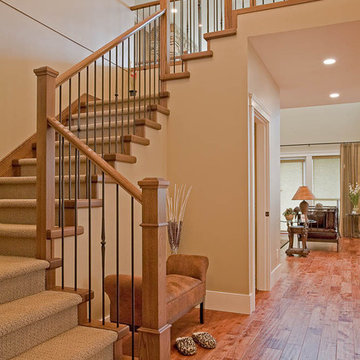
Clay Construction | 604-560-8727 | clayconstruction.ca
Réalisation d'un escalier tradition avec éclairage.
Réalisation d'un escalier tradition avec éclairage.
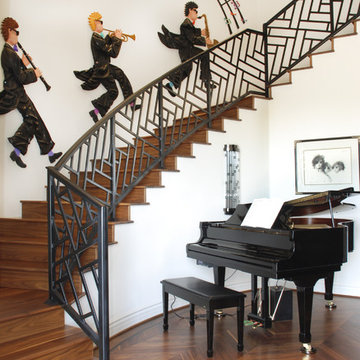
http://www.facebook.com/GrizzlyIron
Cette image montre un escalier courbe design avec des marches en bois et des contremarches en bois.
Cette image montre un escalier courbe design avec des marches en bois et des contremarches en bois.
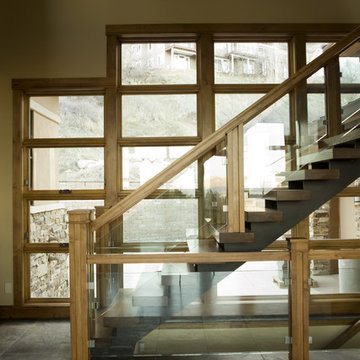
Quinn Starr photography
H&H Design
Idée de décoration pour un escalier sans contremarche design avec des marches en bois et un garde-corps en verre.
Idée de décoration pour un escalier sans contremarche design avec des marches en bois et un garde-corps en verre.
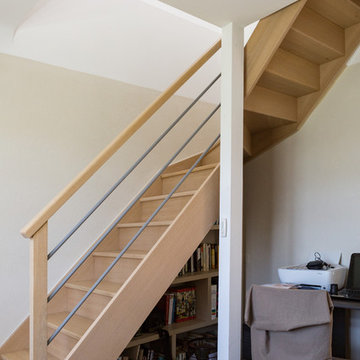
Anne Prevot
Réalisation d'un petit escalier champêtre en L avec des marches en bois, des contremarches en bois et un garde-corps en bois.
Réalisation d'un petit escalier champêtre en L avec des marches en bois, des contremarches en bois et un garde-corps en bois.
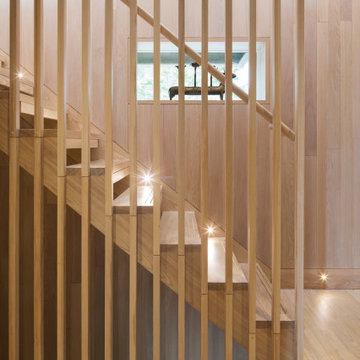
Solid hardwood stair with slatted screening and wall panelling.
Idées déco pour un escalier bord de mer.
Idées déco pour un escalier bord de mer.
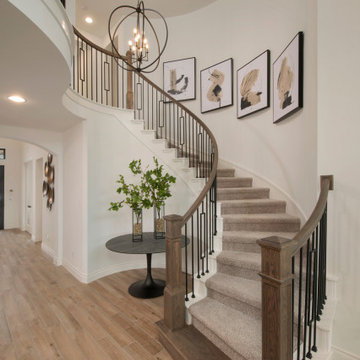
Front entrance with curved staircase
Idées déco pour un escalier courbe avec des marches en moquette et un garde-corps en matériaux mixtes.
Idées déco pour un escalier courbe avec des marches en moquette et un garde-corps en matériaux mixtes.
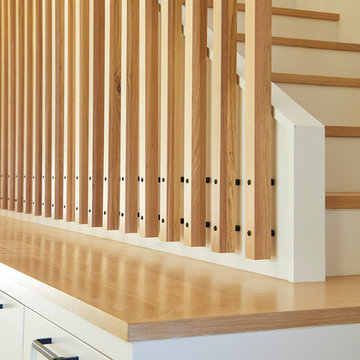
Brian McWeeney
Exemple d'un escalier peint chic en U avec des marches en bois et un garde-corps en métal.
Exemple d'un escalier peint chic en U avec des marches en bois et un garde-corps en métal.
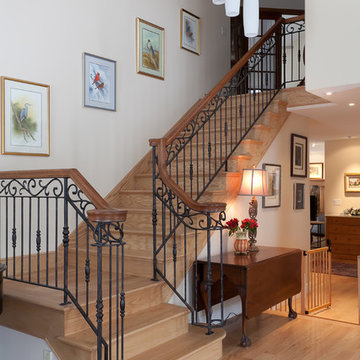
Inspiration pour un escalier traditionnel en L de taille moyenne avec des marches en bois, des contremarches en bois et éclairage.
Idées déco d'escaliers marrons, de couleur bois
9
