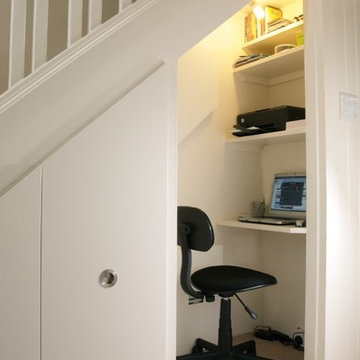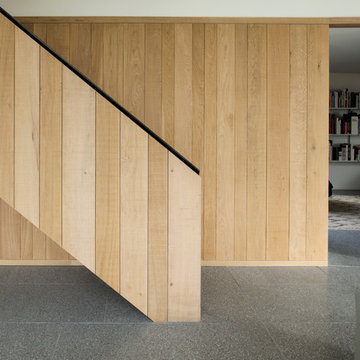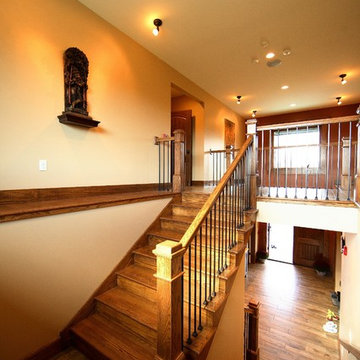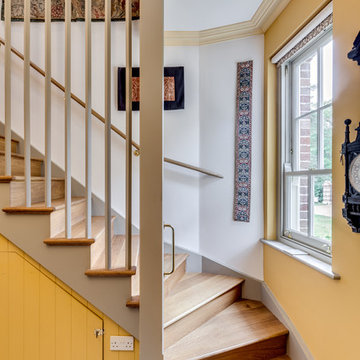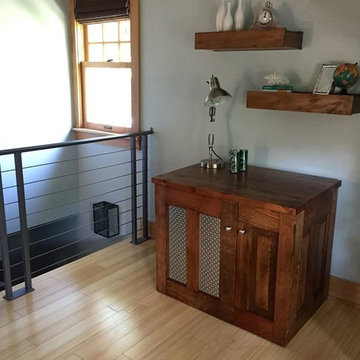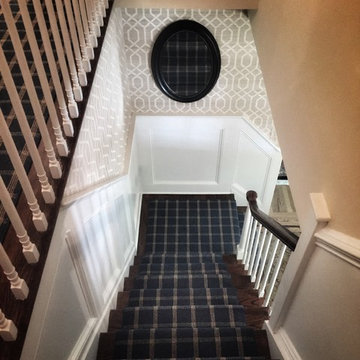Idées déco d'escaliers marrons, de couleur bois
Trier par :
Budget
Trier par:Populaires du jour
81 - 100 sur 176 504 photos
1 sur 3
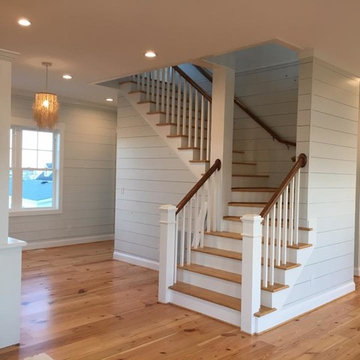
Idées déco pour un escalier bord de mer en L avec des marches en bois, des contremarches en bois et un garde-corps en bois.

FAMILY HOME IN SURREY
The architectural remodelling, fitting out and decoration of a lovely semi-detached Edwardian house in Weybridge, Surrey.
We were approached by an ambitious couple who’d recently sold up and moved out of London in pursuit of a slower-paced life in Surrey. They had just bought this house and already had grand visions of transforming it into a spacious, classy family home.
Architecturally, the existing house needed a complete rethink. It had lots of poky rooms with a small galley kitchen, all connected by a narrow corridor – the typical layout of a semi-detached property of its era; dated and unsuitable for modern life.
MODERNIST INTERIOR ARCHITECTURE
Our plan was to remove all of the internal walls – to relocate the central stairwell and to extend out at the back to create one giant open-plan living space!
To maximise the impact of this on entering the house, we wanted to create an uninterrupted view from the front door, all the way to the end of the garden.
Working closely with the architect, structural engineer, LPA and Building Control, we produced the technical drawings required for planning and tendering and managed both of these stages of the project.
QUIRKY DESIGN FEATURES
At our clients’ request, we incorporated a contemporary wall mounted wood burning stove in the dining area of the house, with external flue and dedicated log store.
The staircase was an unusually simple design, with feature LED lighting, designed and built as a real labour of love (not forgetting the secret cloak room inside!)
The hallway cupboards were designed with asymmetrical niches painted in different colours, backlit with LED strips as a central feature of the house.
The side wall of the kitchen is broken up by three slot windows which create an architectural feel to the space.
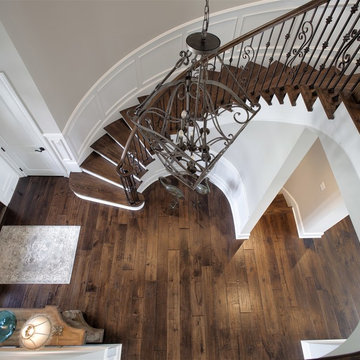
John McManus
Cette photo montre un grand escalier peint courbe chic avec des marches en bois.
Cette photo montre un grand escalier peint courbe chic avec des marches en bois.
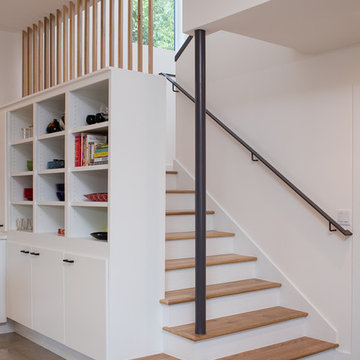
Idée de décoration pour un escalier peint design en L de taille moyenne avec des marches en bois.
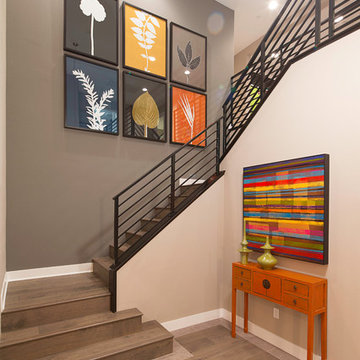
Plan 4 Stairs
Aménagement d'un escalier contemporain en L de taille moyenne avec des marches en bois, des contremarches en bois et un garde-corps en métal.
Aménagement d'un escalier contemporain en L de taille moyenne avec des marches en bois, des contremarches en bois et un garde-corps en métal.
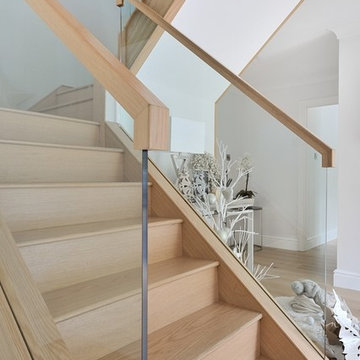
glass stairs with wooden steps
Inspiration pour un escalier courbe traditionnel de taille moyenne avec des marches en bois, des contremarches en verre et un garde-corps en bois.
Inspiration pour un escalier courbe traditionnel de taille moyenne avec des marches en bois, des contremarches en verre et un garde-corps en bois.
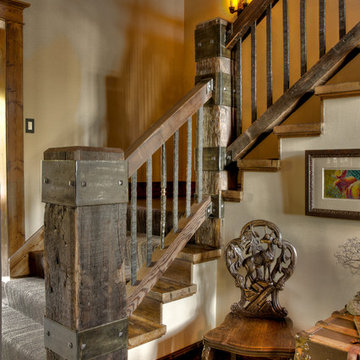
Scott Amundson
Aménagement d'un escalier montagne en L avec des marches en bois et des contremarches en bois.
Aménagement d'un escalier montagne en L avec des marches en bois et des contremarches en bois.
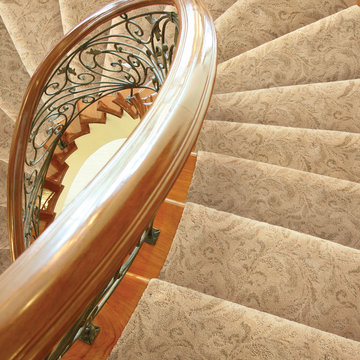
Damask Carpet
Exemple d'un grand escalier hélicoïdal chic avec des marches en bois et des contremarches en bois.
Exemple d'un grand escalier hélicoïdal chic avec des marches en bois et des contremarches en bois.
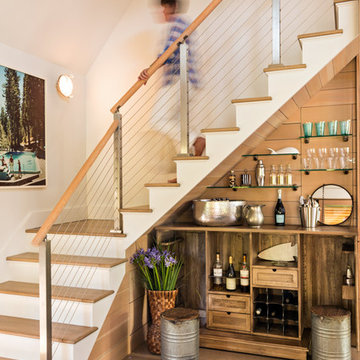
Photography: Dan Cutrona Photography
Exemple d'un escalier tendance en L de taille moyenne avec des marches en bois et des contremarches en bois.
Exemple d'un escalier tendance en L de taille moyenne avec des marches en bois et des contremarches en bois.
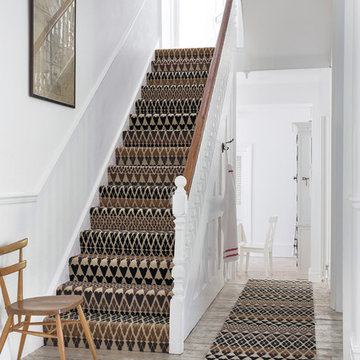
Quirky B Fair Isle Sutton carpet and runner designed by Margo Selby
Exemple d'un escalier scandinave.
Exemple d'un escalier scandinave.
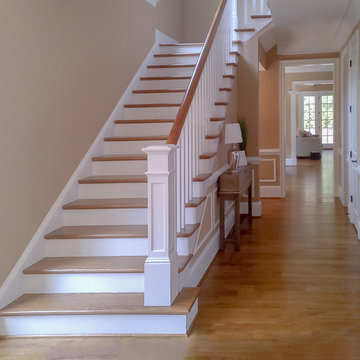
This multistory stair definitely embraces nature and simplicity; we had the opportunity to design, build and install these rectangular wood treads, newels, balusters and handrails system, to help create beautiful horizontal lines for a more natural open flow throughout the home.CSC 1976-2020 © Century Stair Company ® All rights reserved.
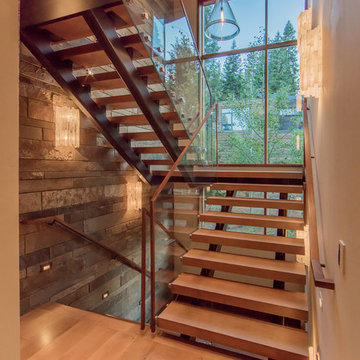
Tim Stone
Aménagement d'un grand escalier sans contremarche montagne en U avec des marches en bois et un garde-corps en verre.
Aménagement d'un grand escalier sans contremarche montagne en U avec des marches en bois et un garde-corps en verre.
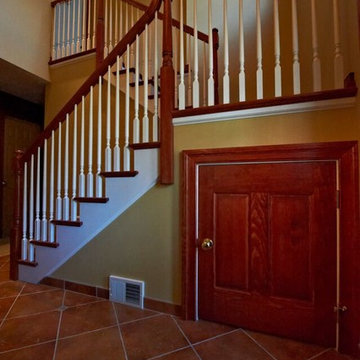
Idée de décoration pour un escalier design en U avec des marches en bois et des contremarches en bois.
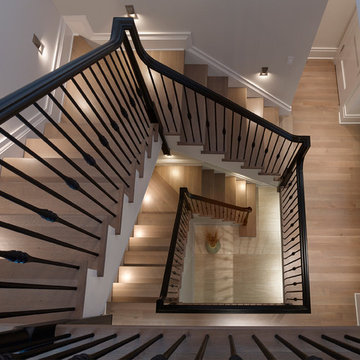
Don Pearse
Cette image montre un escalier marin avec des marches en bois, des contremarches en bois et un garde-corps en métal.
Cette image montre un escalier marin avec des marches en bois, des contremarches en bois et un garde-corps en métal.
Idées déco d'escaliers marrons, de couleur bois
5
