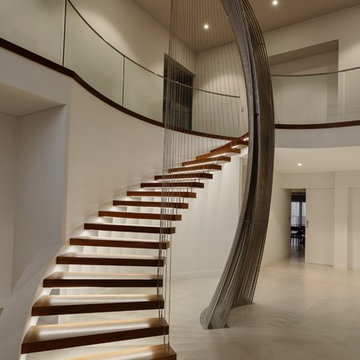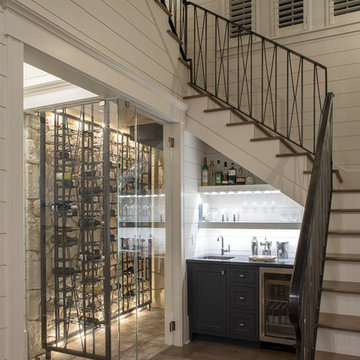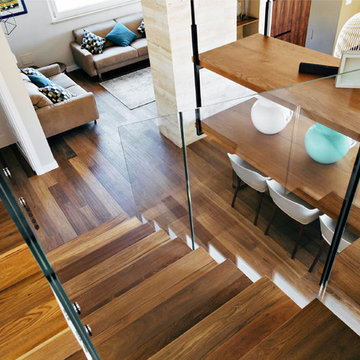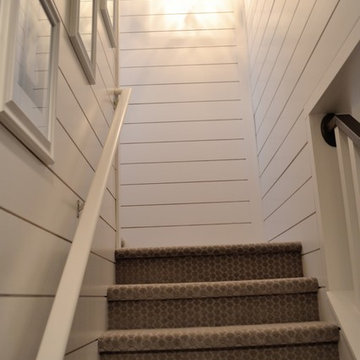Idées déco d'escaliers marrons, de couleur bois
Trier par :
Budget
Trier par:Populaires du jour
61 - 80 sur 176 496 photos
1 sur 3
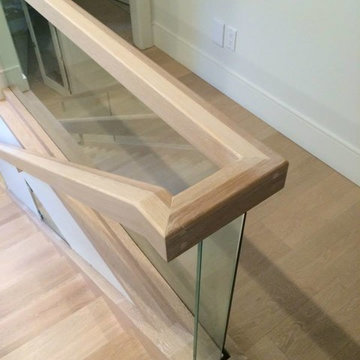
Exemple d'un grand escalier sans contremarche droit tendance avec des marches en bois et un garde-corps en matériaux mixtes.
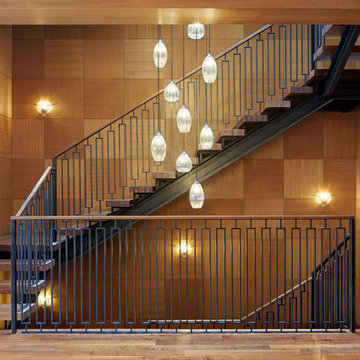
Idées déco pour un escalier sans contremarche classique en U avec des marches en bois et un garde-corps en métal.
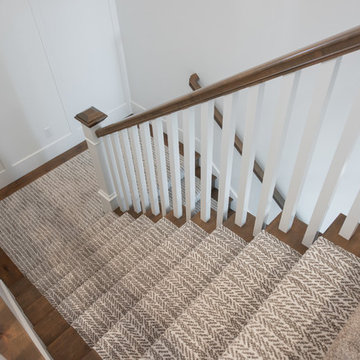
Jared Medley
Cette image montre un escalier traditionnel en U de taille moyenne avec des marches en bois, des contremarches en bois et un garde-corps en bois.
Cette image montre un escalier traditionnel en U de taille moyenne avec des marches en bois, des contremarches en bois et un garde-corps en bois.
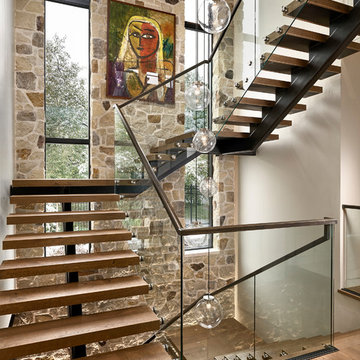
A contemporary mountain home: Staircase with Custom Artwork, Photo by Eric Lucero Photography
Cette image montre un grand escalier sans contremarche flottant design avec des marches en bois, un garde-corps en verre et palier.
Cette image montre un grand escalier sans contremarche flottant design avec des marches en bois, un garde-corps en verre et palier.
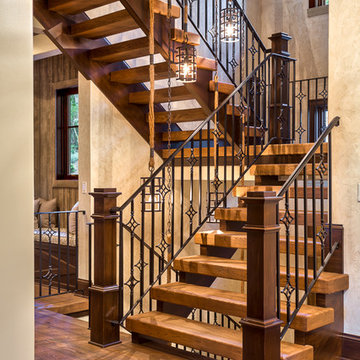
Photos by www.meechan.com
Inspiration pour un escalier sans contremarche chalet avec des marches en bois.
Inspiration pour un escalier sans contremarche chalet avec des marches en bois.
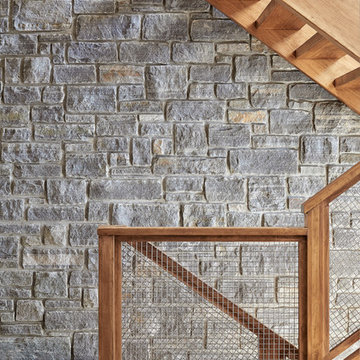
Exemple d'un escalier sans contremarche moderne en L de taille moyenne avec des marches en bois et un garde-corps en matériaux mixtes.
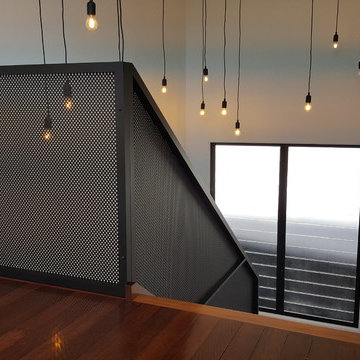
Mulit-functional perforated screen acts as decorative wall features and doubles as balustrade and eliminates the need for a hand rail
Timber stairs + Industrial Perforated Screen
Modern Pendant lighting.
This large perforated screen wall, which also doubles as the balustrade, was custom commissioned by WS Renovations on behalf of the client with whom we had been consulting earlier on in the process. Due to the large size of this screen, and the complexity of the installation, final measurements were absolutely critical. The screen itself has been manufactured with the use of three perforated panels, attached to aluminium framework. The client chose to have the panels attached to the framework with decorative screws so that the fixtures become a feature. Decorative fixtures were hand painted to ensure an exact colour match.
Material : Aluminium
Powder colour : Dulux Black Ace
Fixures : hand painted - Black Ace
Screen size : 2500 wide x 4380 mm high
Open area of the screen to allow light to travel through : approximately 40%
Photo credit : Urban Metal

Idées déco pour un escalier contemporain en L de taille moyenne avec des marches en bois, des contremarches en bois et un garde-corps en métal.
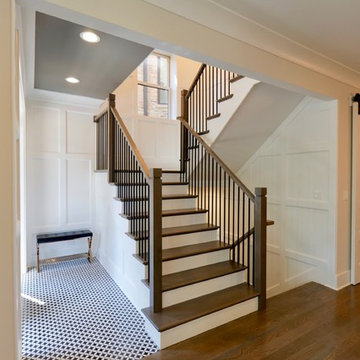
Converted a tired two-flat into a transitional single family home. The very narrow staircase was converted to an ample, bright u-shape staircase, the first floor and basement were opened for better flow, the existing second floor bedrooms were reconfigured and the existing second floor kitchen was converted to a master bath. A new detached garage was added in the back of the property.
Architecture and photography by Omar Gutiérrez, Architect
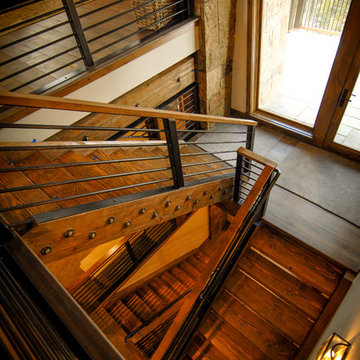
Interior welded handrail
Amy Marie Imagery
Aménagement d'un escalier montagne en L de taille moyenne avec un garde-corps en métal.
Aménagement d'un escalier montagne en L de taille moyenne avec un garde-corps en métal.
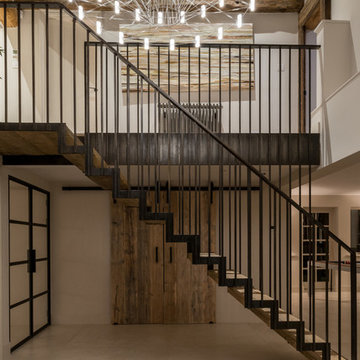
Conversion and renovation of a Grade II listed barn into a bright contemporary home
Exemple d'un escalier sans contremarche droit nature de taille moyenne avec des marches en bois et un garde-corps en métal.
Exemple d'un escalier sans contremarche droit nature de taille moyenne avec des marches en bois et un garde-corps en métal.
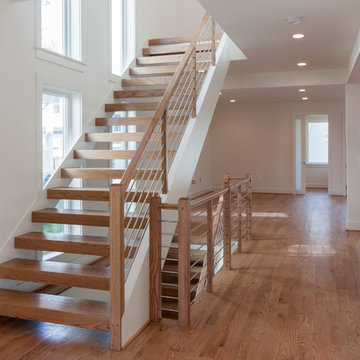
A remarkable Architect/Builder selected us to help design, build and install his geometric/contemporary four-level staircase; definitively not a “cookie-cutter” stair design, capable to blend/accompany very well the geometric forms of the custom millwork found throughout the home, and the spectacular chef’s kitchen/adjoining light filled family room. Since the architect’s goal was to allow plenty of natural light in at all times (staircase is located next to wall of windows), the stairs feature solid 2” oak treads with 4” nose extensions, absence of risers, and beautifully finished poplar stringers. The horizontal cable balustrade system flows dramatically from the lower level rec room to the magnificent view offered by the fourth level roof top deck. CSC © 1976-2020 Century Stair Company. All rights reserved.
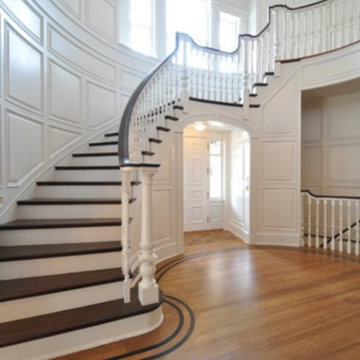
Idée de décoration pour un escalier peint courbe tradition de taille moyenne avec des marches en bois et un garde-corps en bois.
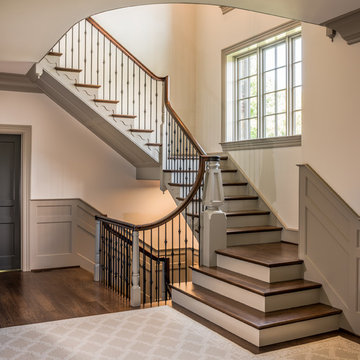
Angle Eye Photography
Aménagement d'un grand escalier peint classique en U avec des marches en bois et un garde-corps en métal.
Aménagement d'un grand escalier peint classique en U avec des marches en bois et un garde-corps en métal.
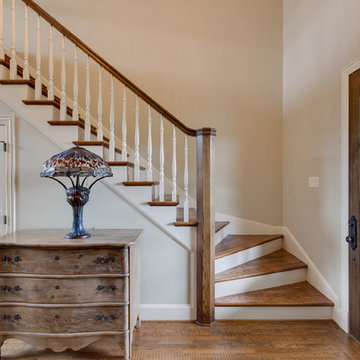
Stair case next to entry.
Réalisation d'un escalier peint courbe tradition de taille moyenne avec des marches en bois et un garde-corps en bois.
Réalisation d'un escalier peint courbe tradition de taille moyenne avec des marches en bois et un garde-corps en bois.
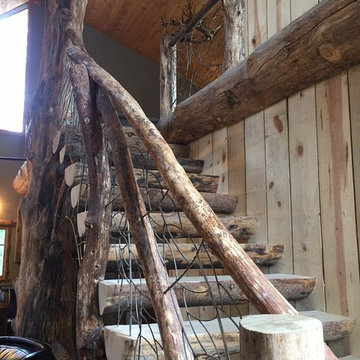
Photos by Debbie Waldner, Home designed and built by Ron Waldner Signature Homes
Inspiration pour un escalier chalet.
Inspiration pour un escalier chalet.
Idées déco d'escaliers marrons, de couleur bois
4
