Idées déco d'escaliers marrons de taille moyenne
Trier par :
Budget
Trier par:Populaires du jour
81 - 100 sur 15 205 photos
1 sur 3
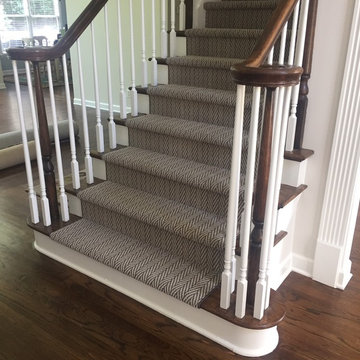
Cette photo montre un escalier droit chic de taille moyenne avec des marches en bois et des contremarches en moquette.
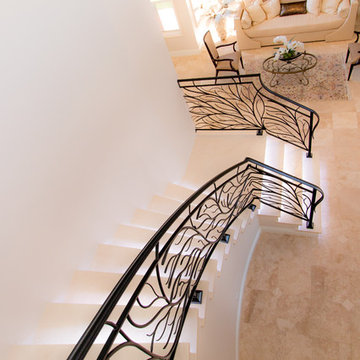
Reza Aliee
Aménagement d'un escalier carrelé courbe moderne de taille moyenne avec des contremarches carrelées.
Aménagement d'un escalier carrelé courbe moderne de taille moyenne avec des contremarches carrelées.
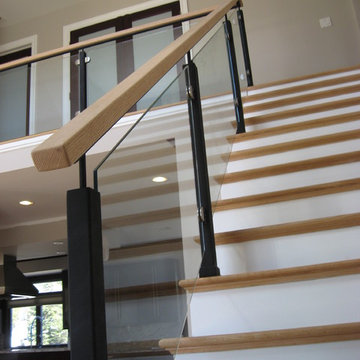
Cette image montre un escalier peint droit design de taille moyenne avec des marches en bois.
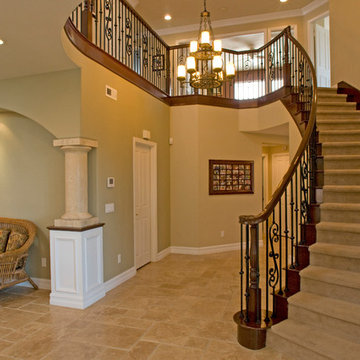
Idée de décoration pour un escalier courbe méditerranéen de taille moyenne avec des marches en moquette et des contremarches en bois.
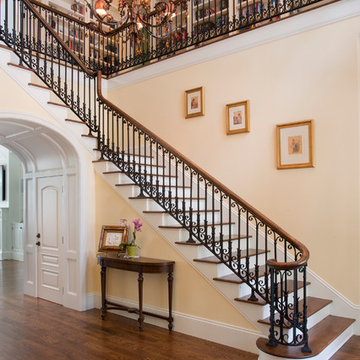
Aménagement d'un escalier classique en L de taille moyenne avec des marches en bois peint, des contremarches en bois et un garde-corps en matériaux mixtes.
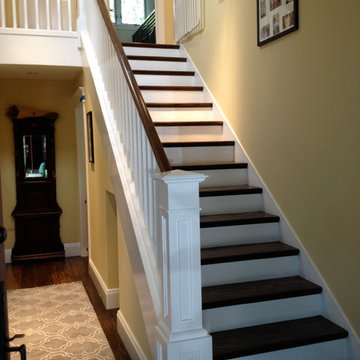
Réalisation d'un escalier peint droit tradition de taille moyenne avec des marches en bois.
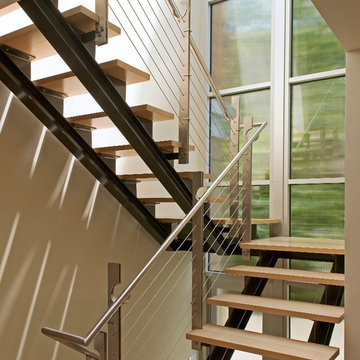
Réalisation d'un escalier design en U de taille moyenne avec des marches en bois et des contremarches en métal.
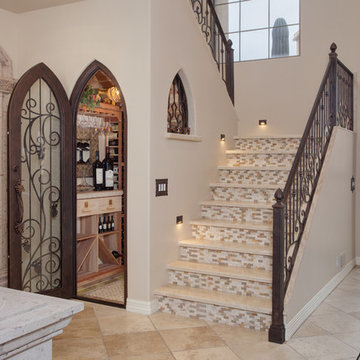
An used closet under the stairs is transformed into a beautiful and functional chilled wine cellar with a new wrought iron railing for the stairs to tie it all together. Travertine slabs replace carpet on the stairs.
LED lights are installed in the wine cellar for additional ambient lighting that gives the room a soft glow in the evening.
Photos by:
Ryan Wilson
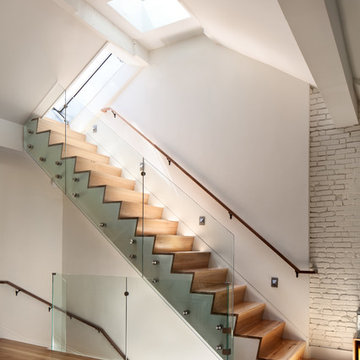
Wide plank Hickory flooring and matching custom stair treads - sawn in the USA and available mill-direct from Hull Forest Products - www.hullforest.com. 1-800-928-9602.
Photo by Matt Delphenich Architectural Photography
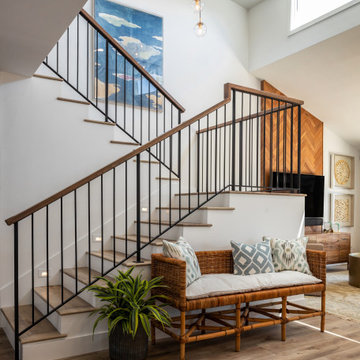
This open concept living area is centered in the home; visible to the kitchen, living room, and staircase. The woven bench with decorative pillows is the perfect spot to take off your shoes and be a part of the conversation.
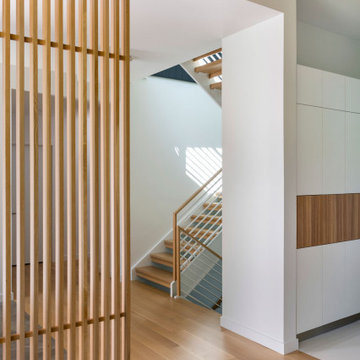
Our clients wanted to replace an existing suburban home with a modern house at the same Lexington address where they had lived for years. The structure the clients envisioned would complement their lives and integrate the interior of the home with the natural environment of their generous property. The sleek, angular home is still a respectful neighbor, especially in the evening, when warm light emanates from the expansive transparencies used to open the house to its surroundings. The home re-envisions the suburban neighborhood in which it stands, balancing relationship to the neighborhood with an updated aesthetic.
The floor plan is arranged in a “T” shape which includes a two-story wing consisting of individual studies and bedrooms and a single-story common area. The two-story section is arranged with great fluidity between interior and exterior spaces and features generous exterior balconies. A staircase beautifully encased in glass stands as the linchpin between the two areas. The spacious, single-story common area extends from the stairwell and includes a living room and kitchen. A recessed wooden ceiling defines the living room area within the open plan space.
Separating common from private spaces has served our clients well. As luck would have it, construction on the house was just finishing up as we entered the Covid lockdown of 2020. Since the studies in the two-story wing were physically and acoustically separate, zoom calls for work could carry on uninterrupted while life happened in the kitchen and living room spaces. The expansive panes of glass, outdoor balconies, and a broad deck along the living room provided our clients with a structured sense of continuity in their lives without compromising their commitment to aesthetically smart and beautiful design.
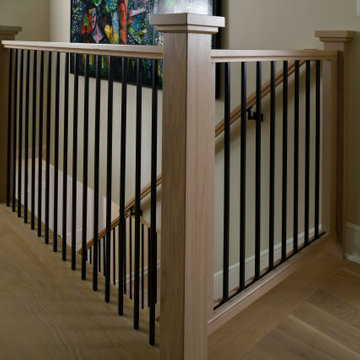
Idée de décoration pour un escalier peint droit tradition de taille moyenne avec des marches en bois et un garde-corps en matériaux mixtes.

Inspiration pour un escalier flottant urbain en béton de taille moyenne avec un garde-corps en métal, un mur en parement de brique et des contremarches en métal.
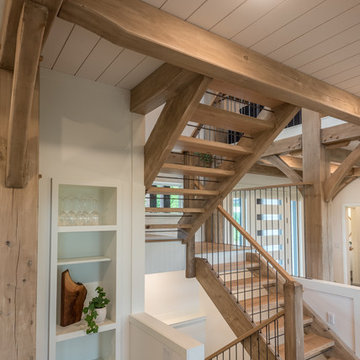
Cette photo montre un escalier sans contremarche montagne en U de taille moyenne avec des marches en bois et un garde-corps en matériaux mixtes.
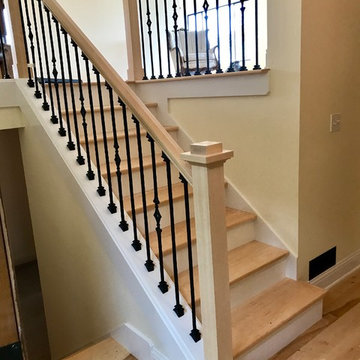
A recent stair renovation upgrade from the 90's era to the latest in design. Hard maple newels,handrail and treads with white painted skirt boards,risers, knee wall and trim finished off with our gothic plain and diamond hammered solid iron balusters with shoes.
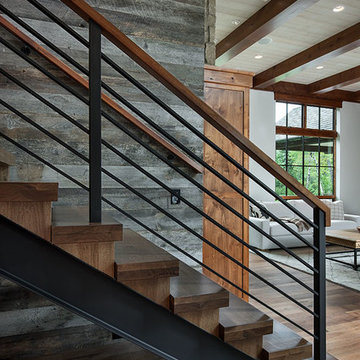
The stair utilizes standard steel profiles for the stringer and railing. Treads are laminated hickory, 3" thick..
Roger Wade photo.
Exemple d'un escalier sans contremarche droit chic de taille moyenne avec des marches en bois et un garde-corps en métal.
Exemple d'un escalier sans contremarche droit chic de taille moyenne avec des marches en bois et un garde-corps en métal.
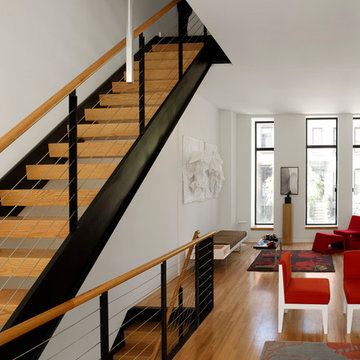
Aménagement d'un escalier sans contremarche droit contemporain de taille moyenne avec des marches en bois et un garde-corps en matériaux mixtes.
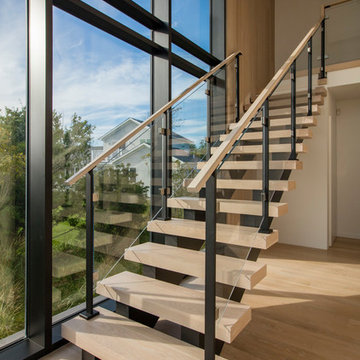
Interior stairs with glass walls, solid aluminum posts and white oak wood top rail.
Fabrication of railings by Keuka Studios
Idées déco pour un escalier moderne en L de taille moyenne avec des marches en bois, des contremarches en bois et un garde-corps en câble.
Idées déco pour un escalier moderne en L de taille moyenne avec des marches en bois, des contremarches en bois et un garde-corps en câble.
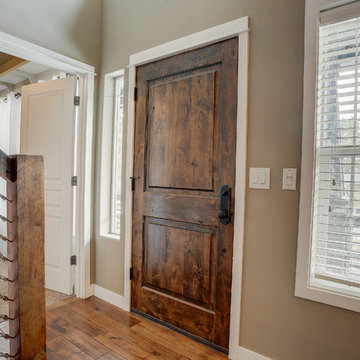
This modern house was update with a contemporary rustic and industrial design. One of the features that was upgraded was that the traditional railing was replaced by a barn wood framed steel cable railing.
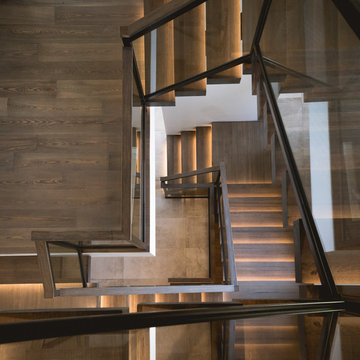
Description: Interior Design by Neal Stewart Designs ( http://nealstewartdesigns.com/). Architecture by Stocker Hoesterey Montenegro Architects ( http://www.shmarchitects.com/david-stocker-1/). Built by Coats Homes (www.coatshomes.com). Photography by Costa Christ Media ( https://www.costachrist.com/).
Others who worked on this project: Stocker Hoesterey Montenegro
Idées déco d'escaliers marrons de taille moyenne
5