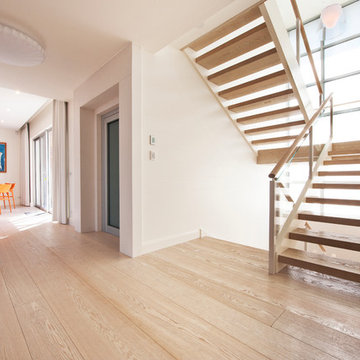Idées déco d'escaliers marrons en U
Trier par :
Budget
Trier par:Populaires du jour
21 - 40 sur 8 075 photos
1 sur 3
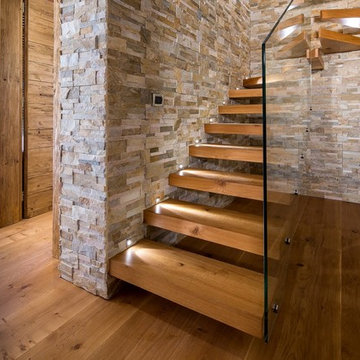
MASSIMO CRIVELLARI
Cette image montre un escalier chalet en U avec des marches en bois.
Cette image montre un escalier chalet en U avec des marches en bois.

Installation by Century Custom Hardwood Floor in Los Angeles, CA
Idée de décoration pour un très grand escalier design en U avec des marches en bois, des contremarches en bois et un garde-corps en verre.
Idée de décoration pour un très grand escalier design en U avec des marches en bois, des contremarches en bois et un garde-corps en verre.
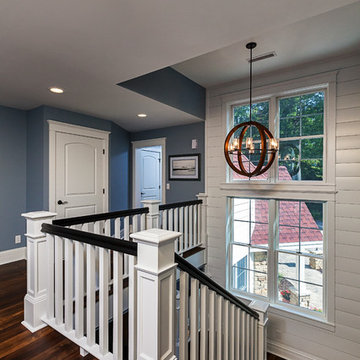
Builder: Pete's Construction, Inc.
Photographer: Jeff Garland
Why choose when you don't have to? Today's top architectural styles are reflected in this impressive yet inviting design, which features the best of cottage, Tudor and farmhouse styles. The exterior includes board and batten siding, stone accents and distinctive windows. Indoor/outdoor spaces include a three-season porch with a fireplace and a covered patio perfect for entertaining. Inside, highlights include a roomy first floor, with 1,800 square feet of living space, including a mudroom and laundry, a study and an open plan living, dining and kitchen area. Upstairs, 1400 square feet includes a large master bath and bedroom (with 10-foot ceiling), two other bedrooms and a bunkroom. Downstairs, another 1,300 square feet await, where a walk-out family room connects the interior and exterior and another bedroom welcomes guests.
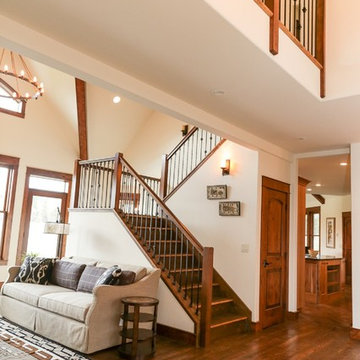
Idées déco pour un escalier craftsman en U de taille moyenne avec des marches en bois, des contremarches en bois et un garde-corps en matériaux mixtes.

TG-Studio tackled the brief to create a light and bright space and make the most of the unusual layout by designing a new central staircase, which links the six half-levels of the building.
A minimalist design with glass balustrades and pale wood treads connects the upper three floors consisting of three bedrooms and two bathrooms with the lower floors dedicated to living, cooking and dining. The staircase was designed as a focal point, one you see from every room in the house. It’s clean, angular lines add a sculptural element, set off by the minimalist interior of the house. The use of glass allows natural light to flood the whole house, a feature that was central to the brief of the Norwegian owner.
Photography: Philip Vile
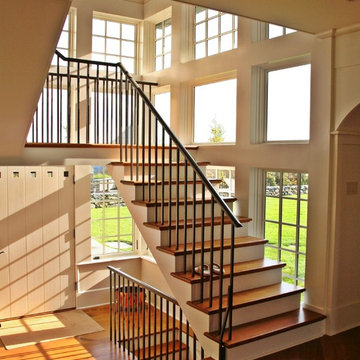
Exemple d'un escalier peint montagne en U de taille moyenne avec des marches en bois et un garde-corps en métal.
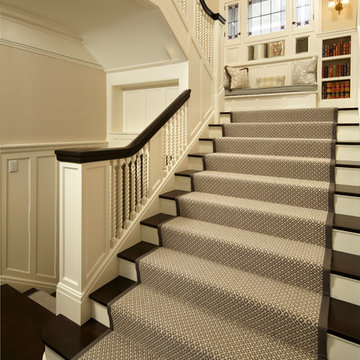
Karen Melvin Photography
Cette image montre un escalier traditionnel en U avec des marches en bois.
Cette image montre un escalier traditionnel en U avec des marches en bois.
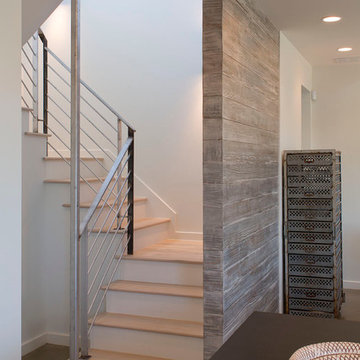
Paul Bardagjy
Cette image montre un escalier peint design en U de taille moyenne avec des marches en bois.
Cette image montre un escalier peint design en U de taille moyenne avec des marches en bois.
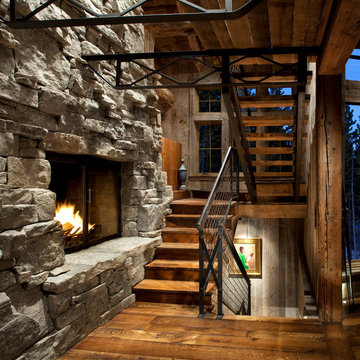
Inspiration pour un escalier chalet en U avec des marches en bois, des contremarches en bois et palier.
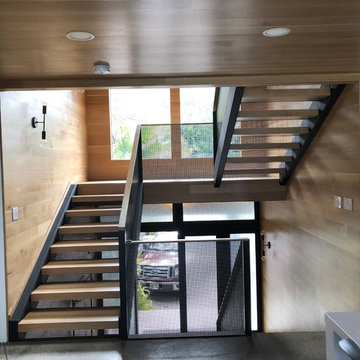
Entry stairwell. Stairs are rift oak with perforated aluminum balustrades. We powder coated a flat black.
Inspiration pour un escalier minimaliste en U de taille moyenne avec des marches en bois, des contremarches en métal et un garde-corps en matériaux mixtes.
Inspiration pour un escalier minimaliste en U de taille moyenne avec des marches en bois, des contremarches en métal et un garde-corps en matériaux mixtes.

Inspiration pour un escalier minimaliste en U de taille moyenne avec des marches en bois, des contremarches en bois, un garde-corps en verre et palier.
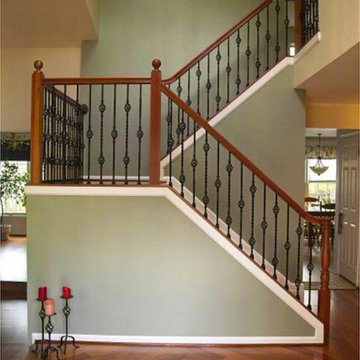
Cette photo montre un escalier chic en U de taille moyenne avec des marches en bois, des contremarches en bois et un garde-corps en bois.
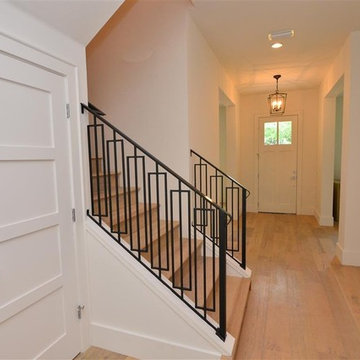
Custom made wrought iron stair railing
Inspiration pour un escalier design en U avec des marches en bois et des contremarches en bois.
Inspiration pour un escalier design en U avec des marches en bois et des contremarches en bois.
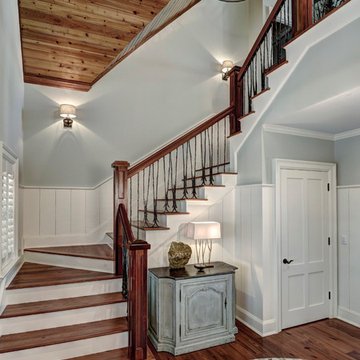
photos by William Quarles
Aménagement d'un escalier peint classique en U de taille moyenne avec des marches en bois, un garde-corps en matériaux mixtes et palier.
Aménagement d'un escalier peint classique en U de taille moyenne avec des marches en bois, un garde-corps en matériaux mixtes et palier.
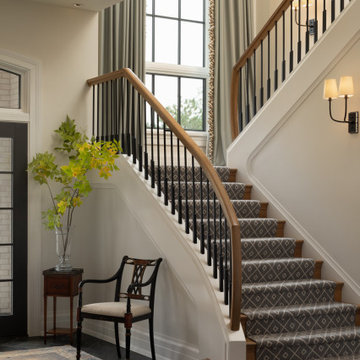
There is an intentional elegance to the entry experience of the foyer, keeping it clean and modern, yet welcoming. Dark elements of contrast are brought in through the front door, natural slate floors, sconces, balusters and window sashes. The staircase is a transitional expression through the continuity of the closed stringer and gentle curving handrail that becomes the newel post. The curve of the bottom treads opens up the stair in a welcoming way. An expansive window on the stair landing overlooks the front entry. The 16’ tall window is softened with trimmed drapery and sconces march up the stair to provide a human scale element. The roof line of the exterior brings the ceiling down above the door to create a more intimate entry in a two-story space.
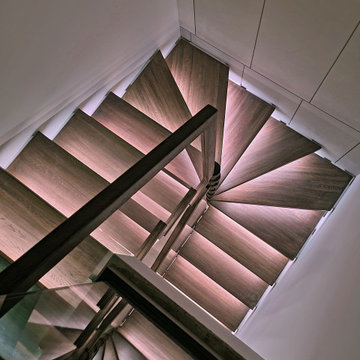
Консольная Лестница со ступенями из дуба и ограждениями из закаленного стекла с современной интерактивной подсветкой управляемой с телефона.
Idée de décoration pour un escalier sans contremarche design en U de taille moyenne avec des marches en bois et un garde-corps en verre.
Idée de décoration pour un escalier sans contremarche design en U de taille moyenne avec des marches en bois et un garde-corps en verre.
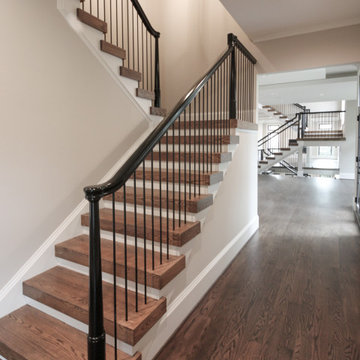
This residence main staircase features elegant and modern lines with a mix of solid oak treads, vertical black/metal thin balusters, smooth black floating railing, glass, and one-of-a-kind black-painted newels. The stairs in this home are the central/architectural show piece that creates unique and smooth transitions for each level and adjacent rooms. CSC 1976-2021 © Century Stair Company ® All rights reserved.
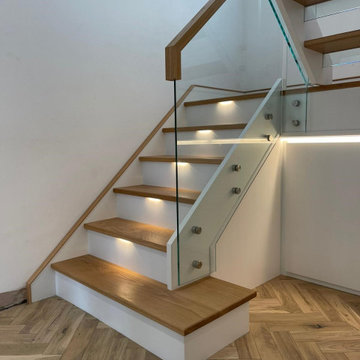
New Oak and White closed string staircase. The first section has white closed risers with tread lighting to create that floating effect but enabling our client to have storage behind it. The top section is open riser with glass sub-risers to allow the natural light to flood through to the hall way from the large window on the half landing.
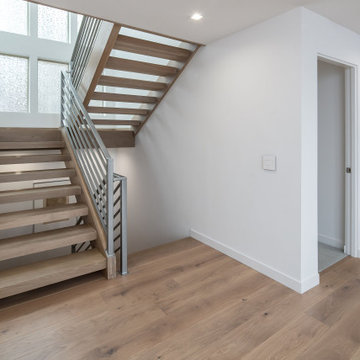
The stair well had angled landings and closed in tread and risers. This created a dark and cramped pathways 4 flights high! We opened the staircase to add floating treads and straighten out every angled landing. This design detail reinforces the modern feel throughout, as well as creating more light and space to maneuver.
Idées déco d'escaliers marrons en U
2
