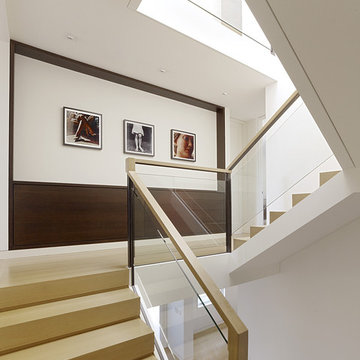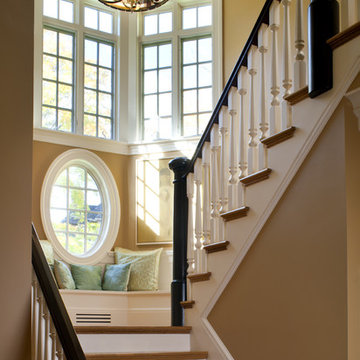Idées déco d'escaliers marrons en U
Trier par :
Budget
Trier par:Populaires du jour
61 - 80 sur 8 075 photos
1 sur 3
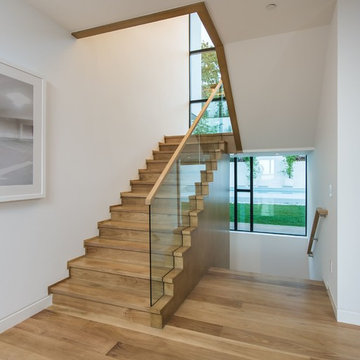
Photo Credit: Unlimited Style Real Estate Photography
Architect: Nadav Rokach
Interior Design: Eliana Rokach
Contractor: Building Solutions and Design, Inc
Staging: Carolyn Grecco/ Meredit Baernc
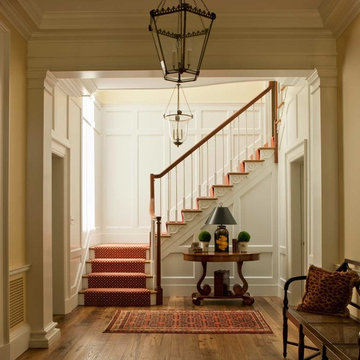
© Gordon Beall
Réalisation d'un escalier peint champêtre en U de taille moyenne avec des marches en bois et éclairage.
Réalisation d'un escalier peint champêtre en U de taille moyenne avec des marches en bois et éclairage.
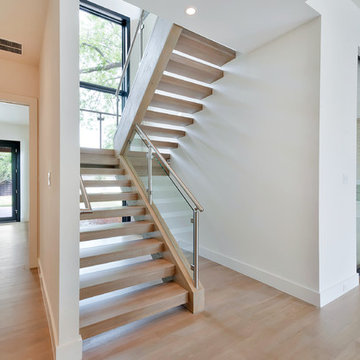
Cette image montre un escalier sans contremarche minimaliste en U de taille moyenne avec des marches en bois.
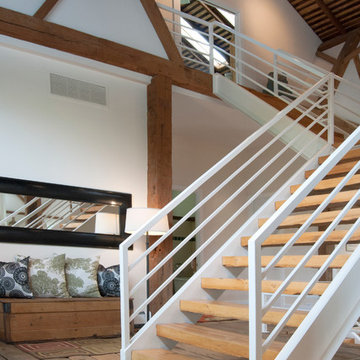
In keeping with the concept of recycling the barn's original materials, Franklin cut and refinished old beams for the new stairs. Coupled with white steel stringers and rails, the stairs, which are made up of oak, hickory and black walnut species, define the old-meets-new aesthetic of the home's design.
Adrienne DeRosa Photography
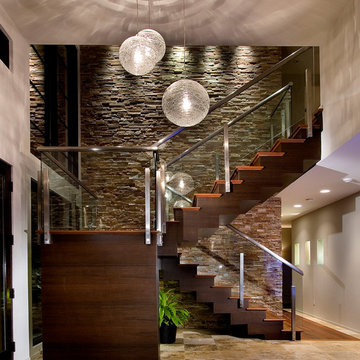
Amaryllis is almost beyond description; the entire back of the home opens seamlessly to a gigantic covered entertainment lanai and can only be described as a visual testament to the indoor/outdoor aesthetic which is commonly a part of our designs. This home includes four bedrooms, six full bathrooms, and two half bathrooms. Additional features include a theatre room, a separate private spa room near the swimming pool, a very large open kitchen, family room, and dining spaces that coupled with a huge master suite with adjacent flex space. The bedrooms and bathrooms upstairs flank a large entertaining space which seamlessly flows out to the second floor lounge balcony terrace. Outdoor entertaining will not be a problem in this home since almost every room on the first floor opens to the lanai and swimming pool. 4,516 square feet of air conditioned space is enveloped in the total square footage of 6,417 under roof area.
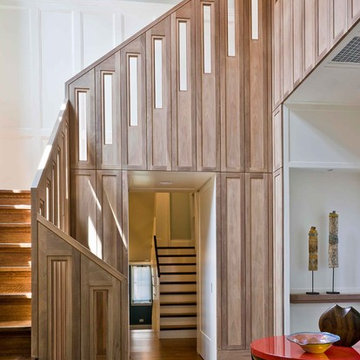
Bruce Van Inwegen Photography
Inspiration pour un grand escalier traditionnel en U avec des marches en bois et des contremarches en bois.
Inspiration pour un grand escalier traditionnel en U avec des marches en bois et des contremarches en bois.
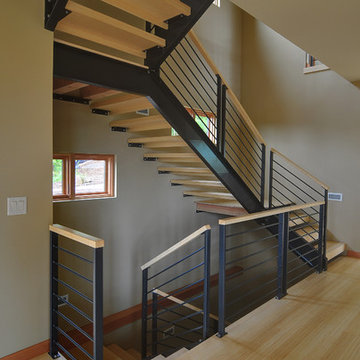
Custom fabricated metal and bamboo floating U-shaped staircase that connects all 3 levels of this NW Washington contemporary home.
Inspiration pour un grand escalier sans contremarche design en U avec des marches en bois et palier.
Inspiration pour un grand escalier sans contremarche design en U avec des marches en bois et palier.
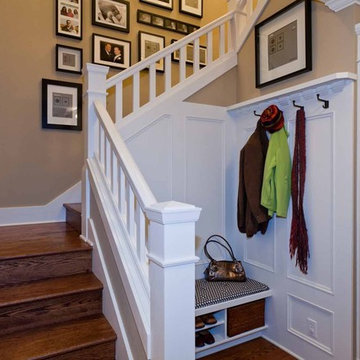
A custom staircase with a seating and coat area at the bottom. The stairs boast high-quality craftsmanship that seamlessly fit with the rest of the home.
For more about Angela Todd Studios, click here: https://www.angelatoddstudios.com/

A staircase is so much more than circulation. It provides a space to create dramatic interior architecture, a place for design to carve into, where a staircase can either embrace or stand as its own design piece. In this custom stair and railing design, completed in January 2020, we wanted a grand statement for the two-story foyer. With walls wrapped in a modern wainscoting, the staircase is a sleek combination of black metal balusters and honey stained millwork. Open stair treads of white oak were custom stained to match the engineered wide plank floors. Each riser painted white, to offset and highlight the ascent to a U-shaped loft and hallway above. The black interior doors and white painted walls enhance the subtle color of the wood, and the oversized black metal chandelier lends a classic and modern feel.
The staircase is created with several “zones”: from the second story, a panoramic view is offered from the second story loft and surrounding hallway. The full height of the home is revealed and the detail of our black metal pendant can be admired in close view. At the main level, our staircase lands facing the dining room entrance, and is flanked by wall sconces set within the wainscoting. It is a formal landing spot with views to the front entrance as well as the backyard patio and pool. And in the lower level, the open stair system creates continuity and elegance as the staircase ends at the custom home bar and wine storage. The view back up from the bottom reveals a comprehensive open system to delight its family, both young and old!
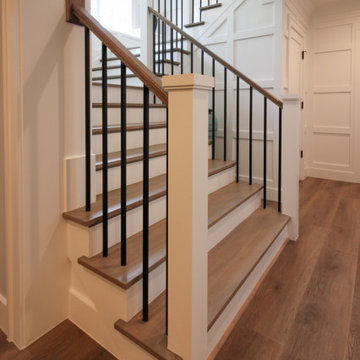
Properly spaced round-metal balusters and simple/elegant white square newels make a dramatic impact in this four-level home. Stain selected for oak treads and handrails match perfectly the gorgeous hardwood floors and complement the white wainscoting throughout the house. CSC 1976-2021 © Century Stair Company ® All rights reserved.
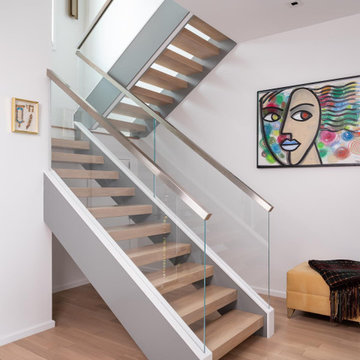
Floating staircase transitions from downstairs to upstairs. Clear glass panels run the length of the staircase, complementing the open-concept style of the stair treads. Glass railing also secures the upper balcony, while glass clips keep the panels stable.

paneling, sconce, herringbone, modern railing
Exemple d'un très grand escalier peint chic en U avec des marches en bois, un garde-corps en métal et palier.
Exemple d'un très grand escalier peint chic en U avec des marches en bois, un garde-corps en métal et palier.
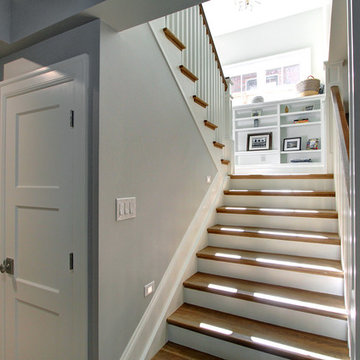
Jenn Cohen
Cette photo montre un grand escalier peint chic en U avec des marches en bois et un garde-corps en bois.
Cette photo montre un grand escalier peint chic en U avec des marches en bois et un garde-corps en bois.

John Cole Photography
Exemple d'un escalier tendance en U avec des marches en bois, des contremarches en bois et un garde-corps en câble.
Exemple d'un escalier tendance en U avec des marches en bois, des contremarches en bois et un garde-corps en câble.
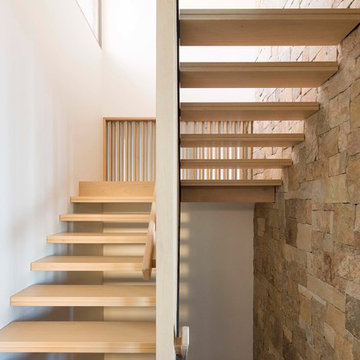
Simon Whitbread Photography
Cette image montre un grand escalier sans contremarche marin en U avec des marches en bois.
Cette image montre un grand escalier sans contremarche marin en U avec des marches en bois.
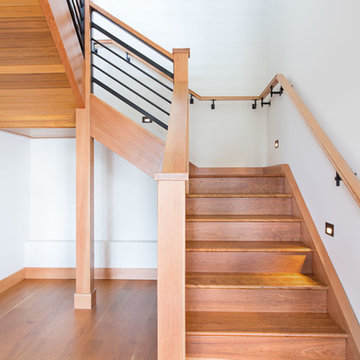
Functional art at it's finest.
Photo by Chris DiNottia.
Inspiration pour un escalier minimaliste en U avec des marches en bois, des contremarches en bois et un garde-corps en bois.
Inspiration pour un escalier minimaliste en U avec des marches en bois, des contremarches en bois et un garde-corps en bois.
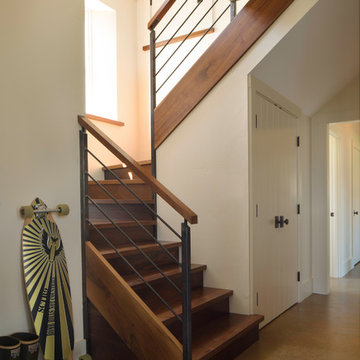
Exemple d'un escalier nature en U avec des marches en bois, des contremarches en bois et un garde-corps en matériaux mixtes.
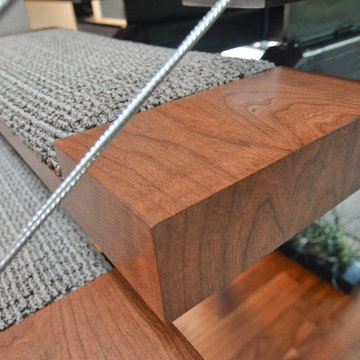
Photo by: Vern Uyetake
Exemple d'un escalier sans contremarche moderne en U de taille moyenne avec des marches en moquette et un garde-corps en câble.
Exemple d'un escalier sans contremarche moderne en U de taille moyenne avec des marches en moquette et un garde-corps en câble.
Idées déco d'escaliers marrons en U
4
