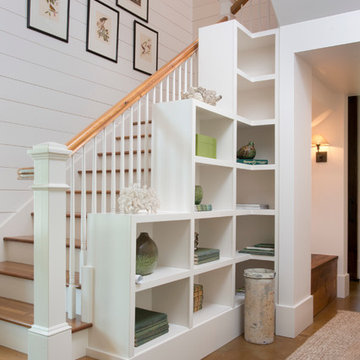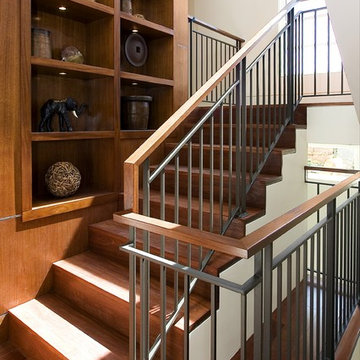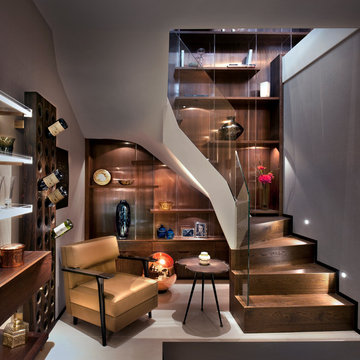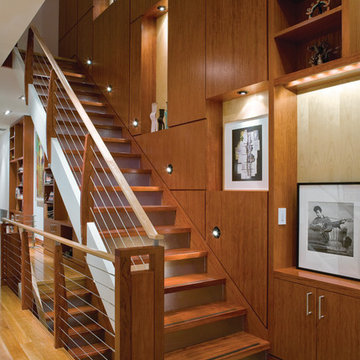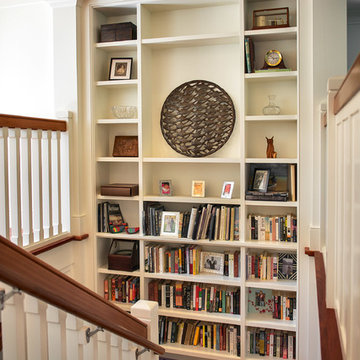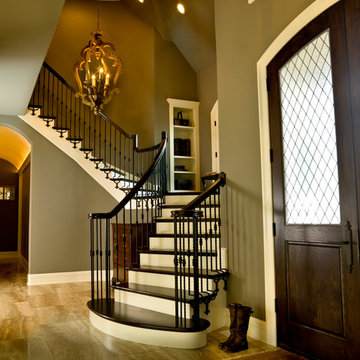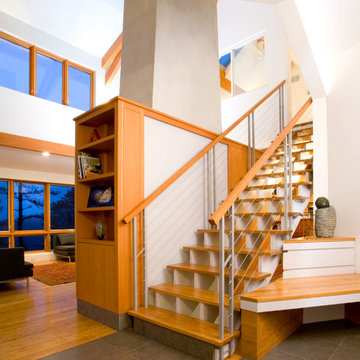Idées déco d'escaliers marrons
Trier par :
Budget
Trier par:Populaires du jour
1 - 20 sur 22 photos
1 sur 3
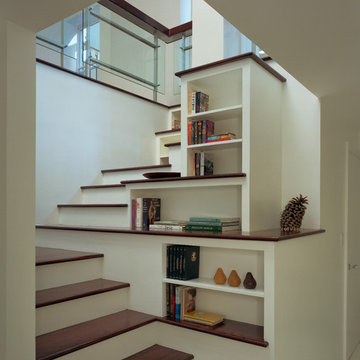
Bjorg Magnea
Inspiration pour un escalier peint traditionnel en L de taille moyenne avec des marches en bois et rangements.
Inspiration pour un escalier peint traditionnel en L de taille moyenne avec des marches en bois et rangements.
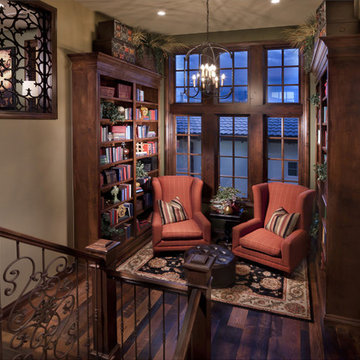
Stairway library in Plan Three in The Overlook at Heritage Hills in Lone Tree, CO.
Réalisation d'un escalier méditerranéen avec des marches en bois et palier.
Réalisation d'un escalier méditerranéen avec des marches en bois et palier.

Ben Hosking Photography
Réalisation d'un escalier tradition en U de taille moyenne avec des marches en bois, des contremarches en bois et rangements.
Réalisation d'un escalier tradition en U de taille moyenne avec des marches en bois, des contremarches en bois et rangements.
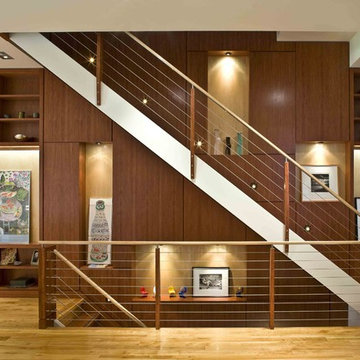
Réalisation d'un escalier droit design avec des marches en bois, un garde-corps en câble et palier.
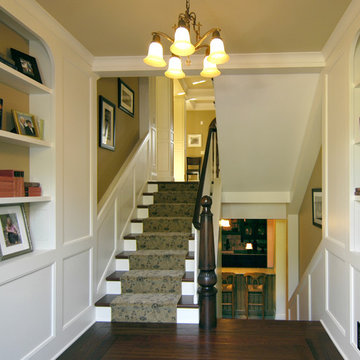
The challenge of this modern version of a 1920s shingle-style home was to recreate the classic look while avoiding the pitfalls of the original materials. The composite slate roof, cement fiberboard shake siding and color-clad windows contribute to the overall aesthetics. The mahogany entries are surrounded by stone, and the innovative soffit materials offer an earth-friendly alternative to wood. You’ll see great attention to detail throughout the home, including in the attic level board and batten walls, scenic overlook, mahogany railed staircase, paneled walls, bordered Brazilian Cherry floor and hideaway bookcase passage. The library features overhead bookshelves, expansive windows, a tile-faced fireplace, and exposed beam ceiling, all accessed via arch-top glass doors leading to the great room. The kitchen offers custom cabinetry, built-in appliances concealed behind furniture panels, and glass faced sideboards and buffet. All details embody the spirit of the craftspeople who established the standards by which homes are judged.
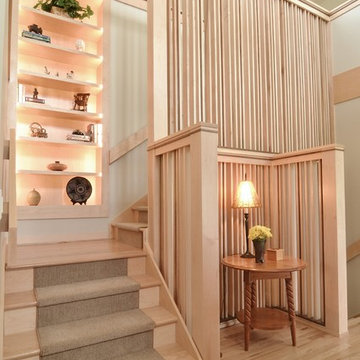
Kaufman Construction
Réalisation d'un escalier tradition en L avec des marches en bois et des contremarches en bois.
Réalisation d'un escalier tradition en L avec des marches en bois et des contremarches en bois.
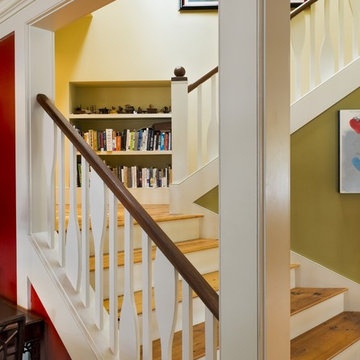
Idée de décoration pour un escalier peint chalet avec des marches en bois et un garde-corps en bois.

Elegant curved staircase
Sarah Musumeci Photography
Exemple d'un grand escalier peint courbe chic avec des marches en bois.
Exemple d'un grand escalier peint courbe chic avec des marches en bois.
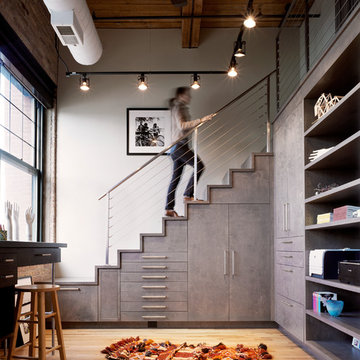
Photography by Catherine Tighe
Idée de décoration pour un escalier urbain avec rangements.
Idée de décoration pour un escalier urbain avec rangements.
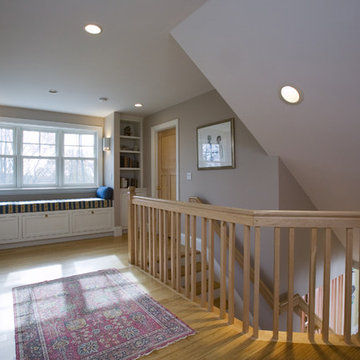
The design of this house creates interesting spaces out of typically underutilized areas. Here you can see the second floor stair landing has become a quiet reading area w/ a built-in window seat and bookshelves nearby.
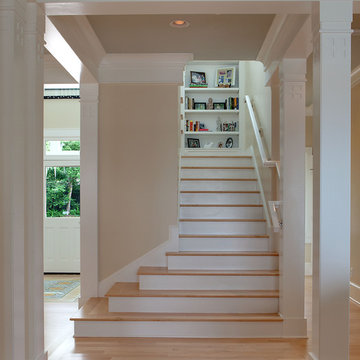
Winter Park Lakeside House
Stairwell Lower Run
Photo by Michael Lowry
Idée de décoration pour un escalier peint tradition en U avec des marches en bois.
Idée de décoration pour un escalier peint tradition en U avec des marches en bois.
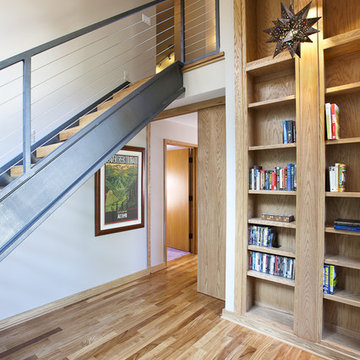
Site-built metal stringer with teak treads.
Stair design by Lewand Custom Homes.
Addition architecture by HF Architecture.
Cable rail by Thomas Sailboat Hardware.
Photos by Carrie Acosta.
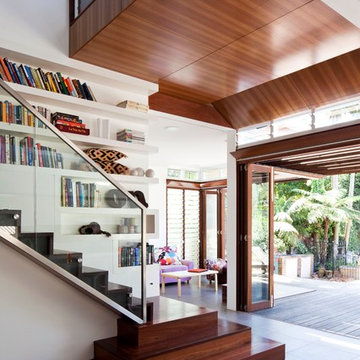
Anthea Williamson
Aménagement d'un grand escalier exotique avec des marches en bois, des contremarches en bois, un garde-corps en verre et éclairage.
Aménagement d'un grand escalier exotique avec des marches en bois, des contremarches en bois, un garde-corps en verre et éclairage.
Idées déco d'escaliers marrons
1
