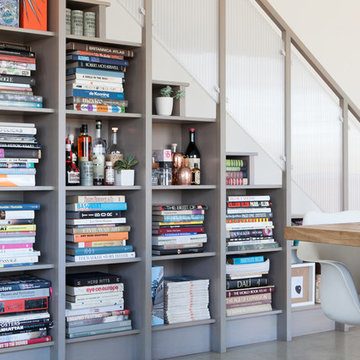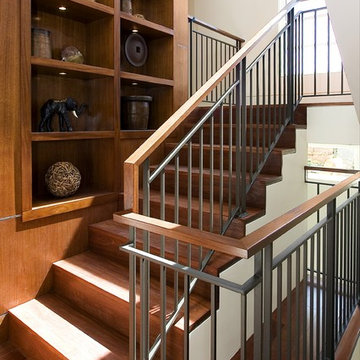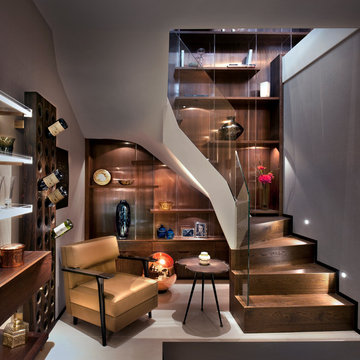Idées déco d'escaliers
Trier par :
Budget
Trier par:Populaires du jour
1 - 20 sur 60 photos

library and reading area build into and under stairway.
Inspiration pour un escalier sans contremarche rustique en U avec des marches en bois et palier.
Inspiration pour un escalier sans contremarche rustique en U avec des marches en bois et palier.
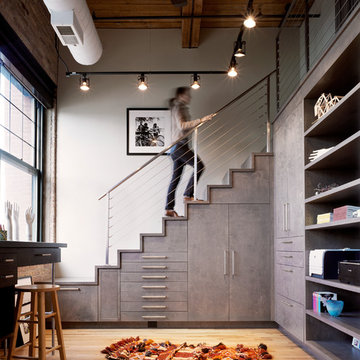
Photography by Catherine Tighe
Idée de décoration pour un escalier urbain avec rangements.
Idée de décoration pour un escalier urbain avec rangements.
Trouvez le bon professionnel près de chez vous
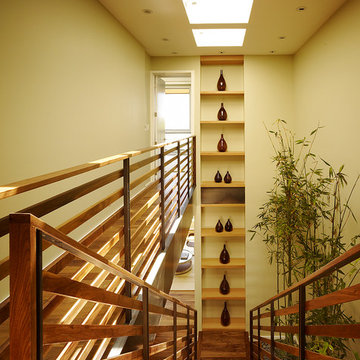
Matthew Millman
Idées déco pour un escalier droit contemporain avec des marches en bois.
Idées déco pour un escalier droit contemporain avec des marches en bois.
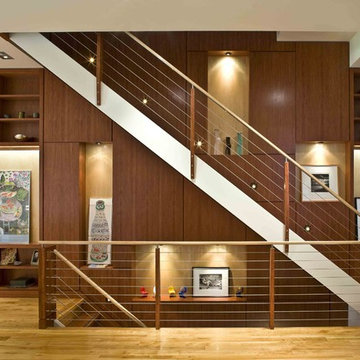
Réalisation d'un escalier droit design avec des marches en bois, un garde-corps en câble et palier.
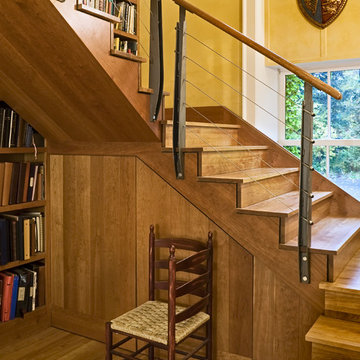
Rob Karosis Photography
www.robkarosis.com
Aménagement d'un escalier contemporain avec des marches en bois, des contremarches en bois, un garde-corps en câble et rangements.
Aménagement d'un escalier contemporain avec des marches en bois, des contremarches en bois, un garde-corps en câble et rangements.

Elegant curved staircase
Sarah Musumeci Photography
Exemple d'un grand escalier peint courbe chic avec des marches en bois.
Exemple d'un grand escalier peint courbe chic avec des marches en bois.
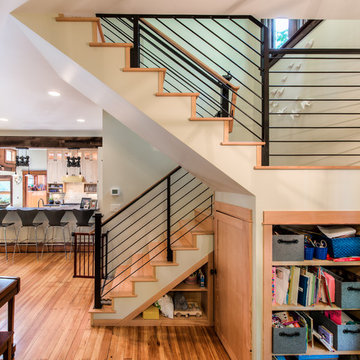
Cette image montre un escalier traditionnel en U avec des marches en bois, des contremarches en bois et rangements.
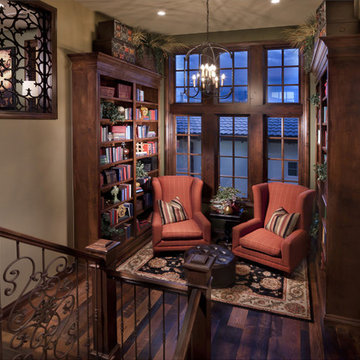
Stairway library in Plan Three in The Overlook at Heritage Hills in Lone Tree, CO.
Réalisation d'un escalier méditerranéen avec des marches en bois et palier.
Réalisation d'un escalier méditerranéen avec des marches en bois et palier.
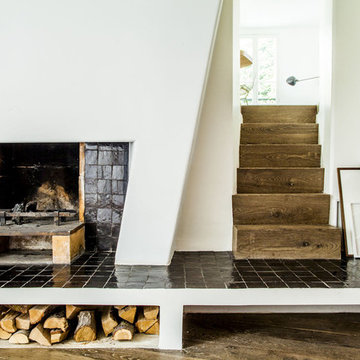
Idées déco pour un escalier droit montagne de taille moyenne avec des marches en bois et des contremarches en bois.
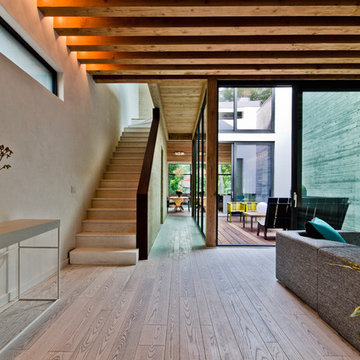
Ecologiamontreal.com
Nom officiel du projet : Ecologia Montréal
Localisation : Montréal
Nom du client : Sabine Karsenti
Architectes/designers : Gervais Fortin
Collaborateurs : Fondation Ecologia
Architectes paysagistes : Nature Eden
Superficie du projet : 2700 pieds carrés
Date de finalisation du projet : septembre 2012
Photographe : Alexandre Parent
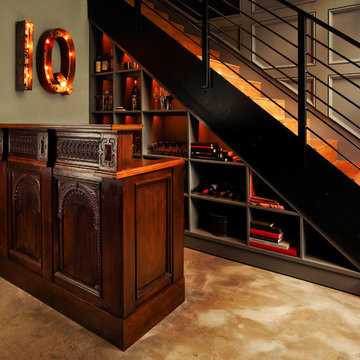
© Scott Mayoral
Aménagement d'un escalier industriel avec des marches en bois, des contremarches en bois et rangements.
Aménagement d'un escalier industriel avec des marches en bois, des contremarches en bois et rangements.
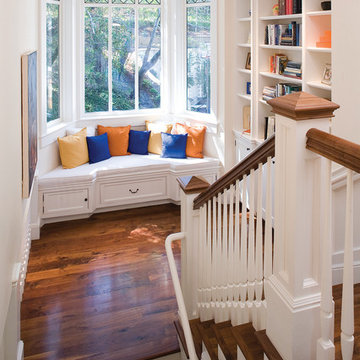
Misha Bruk
Réalisation d'un escalier tradition en U avec des marches en bois et palier.
Réalisation d'un escalier tradition en U avec des marches en bois et palier.
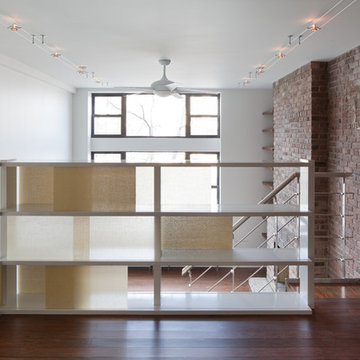
The owners of this 520 square foot, three-level studio loft had a few requests for Turett's design tea,: use sustainable materials throughout; incorporate an eclectic mix of bright colors and textures; gut everything..but preserve two decorative tiles from the existing bathroom for nostalgic value.
TCA drew on its experience with 'green' materials to integrate FSC-certified wood flooring and kitchen cabinets, recycled mosaic glass tiles in the kitchen and bathrooms, no-VOC paint and energy efficient lighting throughout the space. One of the main challenges for TCA was separating the different programmatic areas - ktichen, living room, and sleeping loft -- in an interesting way while maximizing the sense of space in a relatively small volume. The solution was a custom designed double-height screen of movable translucent panels that creates a hybrid room divider, feature wall, shelving system and guard rail.
The three levels distinguished by the system are connected by stainless steel open riser stairs with FSC-certified treads to match the flooring. Creating a setting for the preserved ceramic pieces led to the development of this apartment's one-of-a-kind hidden gem: a 5'x7' powder room wall made of 126 six-inch tiles --each one unique--organized by color gradation.
This complete renovation - from the plumbing fixtures and appliances to the hardware and finishes -- is a perfect example of TCA's ability to integrate sustainable design principles with a client's individual aims.
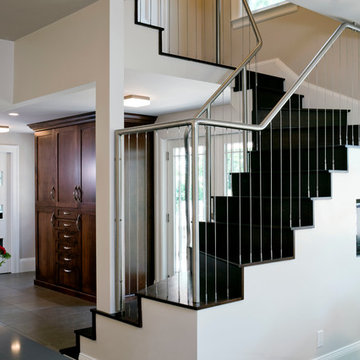
Réalisation d'un escalier design en L de taille moyenne avec des marches en bois, des contremarches en bois et un garde-corps en câble.
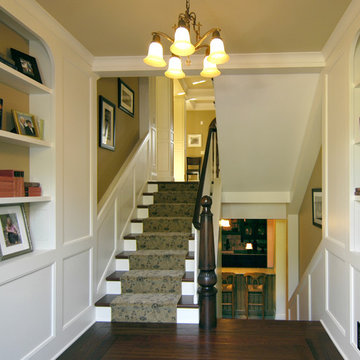
The challenge of this modern version of a 1920s shingle-style home was to recreate the classic look while avoiding the pitfalls of the original materials. The composite slate roof, cement fiberboard shake siding and color-clad windows contribute to the overall aesthetics. The mahogany entries are surrounded by stone, and the innovative soffit materials offer an earth-friendly alternative to wood. You’ll see great attention to detail throughout the home, including in the attic level board and batten walls, scenic overlook, mahogany railed staircase, paneled walls, bordered Brazilian Cherry floor and hideaway bookcase passage. The library features overhead bookshelves, expansive windows, a tile-faced fireplace, and exposed beam ceiling, all accessed via arch-top glass doors leading to the great room. The kitchen offers custom cabinetry, built-in appliances concealed behind furniture panels, and glass faced sideboards and buffet. All details embody the spirit of the craftspeople who established the standards by which homes are judged.
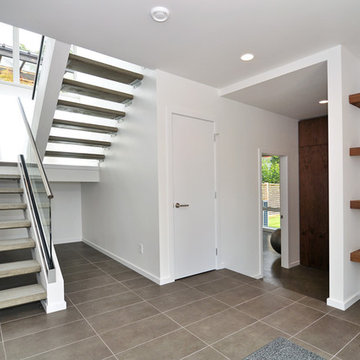
Idée de décoration pour un escalier sans contremarche minimaliste en U et béton avec palier et éclairage.
Idées déco d'escaliers
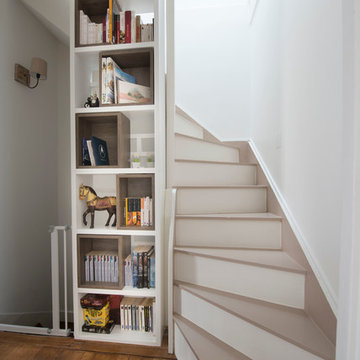
Bibliothèque palier
Crédits photo : Juliette Berny http://www.julietteberny.com/fr/accueil.html
1
