Idées déco d'escaliers modernes avec garde-corps
Trier par :
Budget
Trier par:Populaires du jour
1 - 20 sur 11 971 photos
1 sur 3

L’accent a été mis sur une recherche approfondie de matériaux, afin qu’aucun d’entre eux ne prenne le dessus sur l’autre.
La montée d'escalier est traitée en bois, afin d'adoucir l'ambiance et de contraster avec le mur en béton.
De nombreux rangements ont été dissimulés dans les murs afin de laisser les différentes zones dégagées et épurées

When a world class sailing champion approached us to design a Newport home for his family, with lodging for his sailing crew, we set out to create a clean, light-filled modern home that would integrate with the natural surroundings of the waterfront property, and respect the character of the historic district.
Our approach was to make the marine landscape an integral feature throughout the home. One hundred eighty degree views of the ocean from the top floors are the result of the pinwheel massing. The home is designed as an extension of the curvilinear approach to the property through the woods and reflects the gentle undulating waterline of the adjacent saltwater marsh. Floodplain regulations dictated that the primary occupied spaces be located significantly above grade; accordingly, we designed the first and second floors on a stone “plinth” above a walk-out basement with ample storage for sailing equipment. The curved stone base slopes to grade and houses the shallow entry stair, while the same stone clads the interior’s vertical core to the roof, along which the wood, glass and stainless steel stair ascends to the upper level.
One critical programmatic requirement was enough sleeping space for the sailing crew, and informal party spaces for the end of race-day gatherings. The private master suite is situated on one side of the public central volume, giving the homeowners views of approaching visitors. A “bedroom bar,” designed to accommodate a full house of guests, emerges from the other side of the central volume, and serves as a backdrop for the infinity pool and the cove beyond.
Also essential to the design process was ecological sensitivity and stewardship. The wetlands of the adjacent saltwater marsh were designed to be restored; an extensive geo-thermal heating and cooling system was implemented; low carbon footprint materials and permeable surfaces were used where possible. Native and non-invasive plant species were utilized in the landscape. The abundance of windows and glass railings maximize views of the landscape, and, in deference to the adjacent bird sanctuary, bird-friendly glazing was used throughout.
Photo: Michael Moran/OTTO Photography

Cette photo montre un escalier peint droit moderne de taille moyenne avec des marches en bois et un garde-corps en câble.

Floating staircase with steel mono-stringer and white oak treads as seen from below. The wood top rail seamlessly flows up the multi level staircase.
Stairs and railings by Keuka Studios
Photography by Dave Noonan
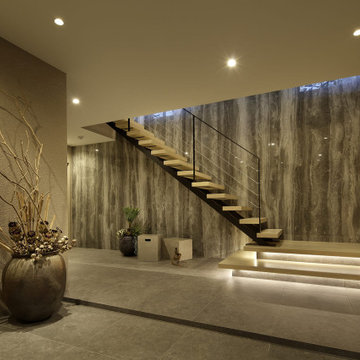
Cette image montre un escalier sans contremarche minimaliste avec des marches en bois et un garde-corps en câble.
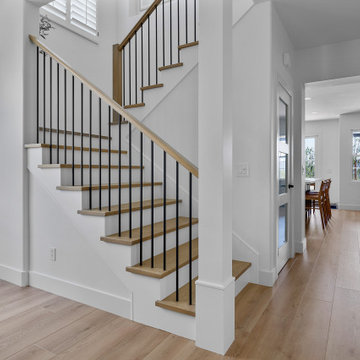
Cette photo montre un escalier moderne en L de taille moyenne avec des marches en bois et un garde-corps en matériaux mixtes.

Aménagement d'un escalier hélicoïdal moderne de taille moyenne avec des marches en moquette, des contremarches en bois, un garde-corps en bois et boiseries.
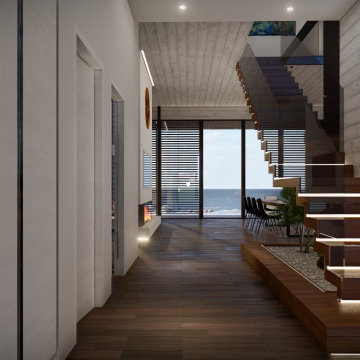
Inspiration pour un escalier flottant minimaliste de taille moyenne avec des marches en bois, des contremarches en bois et un garde-corps en verre.
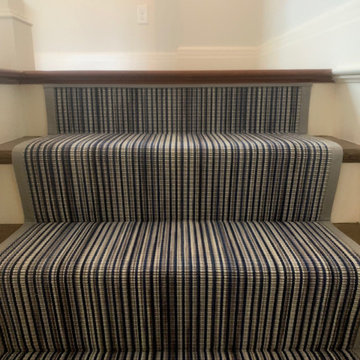
Aménagement d'un escalier droit moderne avec des marches en moquette, des contremarches en moquette, un garde-corps en bois et du lambris.

A staircase is so much more than circulation. It provides a space to create dramatic interior architecture, a place for design to carve into, where a staircase can either embrace or stand as its own design piece. In this custom stair and railing design, completed in January 2020, we wanted a grand statement for the two-story foyer. With walls wrapped in a modern wainscoting, the staircase is a sleek combination of black metal balusters and honey stained millwork. Open stair treads of white oak were custom stained to match the engineered wide plank floors. Each riser painted white, to offset and highlight the ascent to a U-shaped loft and hallway above. The black interior doors and white painted walls enhance the subtle color of the wood, and the oversized black metal chandelier lends a classic and modern feel.
The staircase is created with several “zones”: from the second story, a panoramic view is offered from the second story loft and surrounding hallway. The full height of the home is revealed and the detail of our black metal pendant can be admired in close view. At the main level, our staircase lands facing the dining room entrance, and is flanked by wall sconces set within the wainscoting. It is a formal landing spot with views to the front entrance as well as the backyard patio and pool. And in the lower level, the open stair system creates continuity and elegance as the staircase ends at the custom home bar and wine storage. The view back up from the bottom reveals a comprehensive open system to delight its family, both young and old!
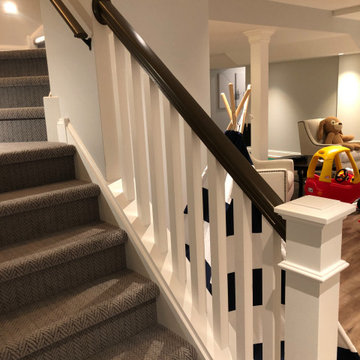
Make your way down the cost-effective carpeted stairway with custom railing, Newell post and balusters, and tread lights to a modern take on a finished basement - Perfect for entertaining family and friends with a child play area so the adults can have some time to themselves.
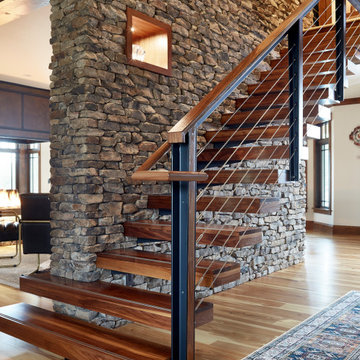
Idée de décoration pour un escalier flottant minimaliste de taille moyenne avec des marches en bois et un garde-corps en câble.
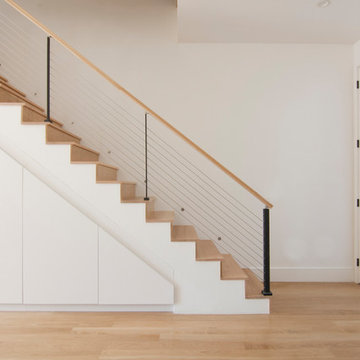
Aménagement d'un escalier droit moderne de taille moyenne avec des marches en bois, des contremarches en bois et un garde-corps en câble.
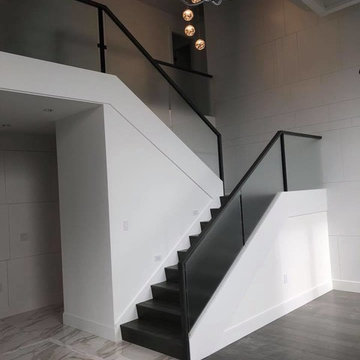
Réalisation d'un grand escalier peint minimaliste en U avec des marches en bois peint et un garde-corps en matériaux mixtes.
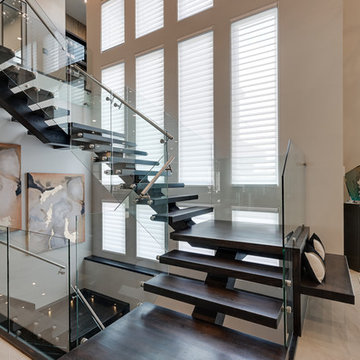
Exemple d'un très grand escalier flottant moderne avec des marches en bois et un garde-corps en verre.
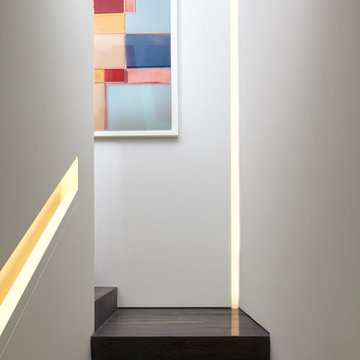
Joshua McHugh
Réalisation d'un petit escalier minimaliste en U avec des marches en bois, des contremarches en bois et un garde-corps en bois.
Réalisation d'un petit escalier minimaliste en U avec des marches en bois, des contremarches en bois et un garde-corps en bois.
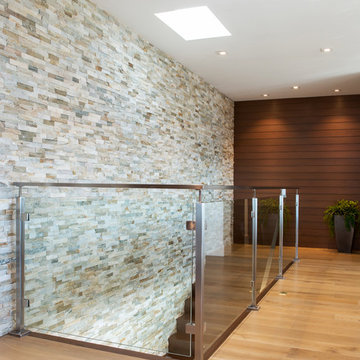
Réalisation d'un escalier droit minimaliste de taille moyenne avec des marches en bois, des contremarches en bois et un garde-corps en verre.
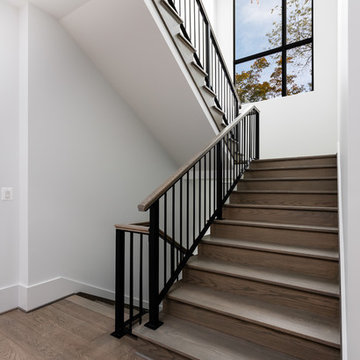
Idée de décoration pour un grand escalier minimaliste en U avec des marches en bois, des contremarches en bois et un garde-corps en matériaux mixtes.
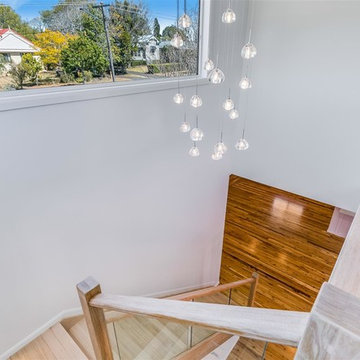
Sometimes you just need to extend, UPWARDS. This little home in Centenary Heights has undergone a big transformation! A new second storey has been added which provides the clients with a new master bedroom, ensuite, walk-in-robe and sitting room. The lower level of the home has been completely reconfigured and renovated, creating an open plan living space which opens out onto a beautiful deck.
An outstanding second storey extension by Smith & Sons Toowoomba East!

Cette photo montre un grand escalier moderne en U avec des marches en bois, des contremarches en bois et un garde-corps en métal.
Idées déco d'escaliers modernes avec garde-corps
1