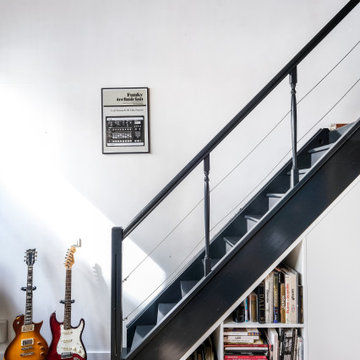Idées déco d'escaliers industriels avec garde-corps
Trier par :
Budget
Trier par:Populaires du jour
1 - 20 sur 1 610 photos
1 sur 3
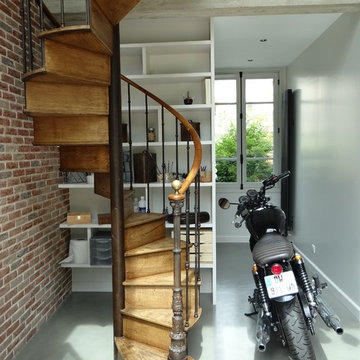
Idées déco pour un escalier hélicoïdal industriel avec des marches en bois, des contremarches en bois et un garde-corps en matériaux mixtes.
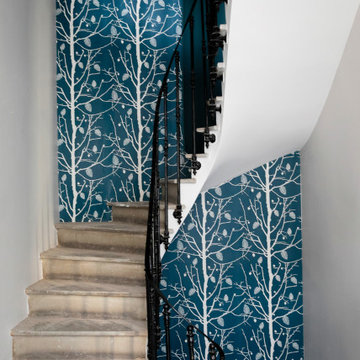
Rénovation d'une maison de maître et d'une cave viticole
Exemple d'un escalier industriel avec un garde-corps en métal et du papier peint.
Exemple d'un escalier industriel avec un garde-corps en métal et du papier peint.
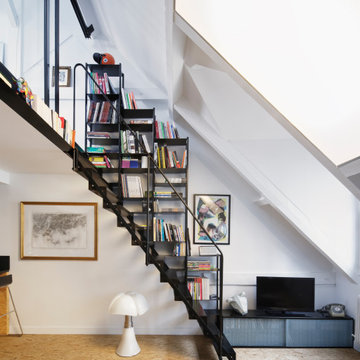
Idées déco pour un petit escalier sans contremarche droit industriel avec des marches en métal et un garde-corps en métal.

oscarono
Exemple d'un escalier industriel en U et bois de taille moyenne avec des marches en métal, des contremarches en métal et un garde-corps en métal.
Exemple d'un escalier industriel en U et bois de taille moyenne avec des marches en métal, des contremarches en métal et un garde-corps en métal.

Inspiration pour un escalier flottant urbain en béton de taille moyenne avec un garde-corps en métal, un mur en parement de brique et des contremarches en métal.
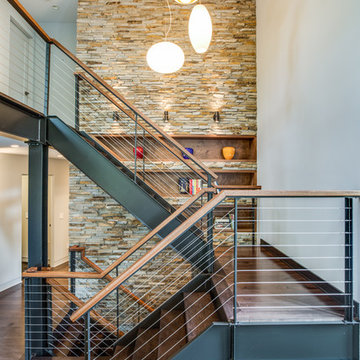
Idée de décoration pour un escalier sans contremarche urbain en U de taille moyenne avec des marches en bois et un garde-corps en câble.

Photo by Alan Tansey
This East Village penthouse was designed for nocturnal entertaining. Reclaimed wood lines the walls and counters of the kitchen and dark tones accent the different spaces of the apartment. Brick walls were exposed and the stair was stripped to its raw steel finish. The guest bath shower is lined with textured slate while the floor is clad in striped Moroccan tile.

Front Entrance staircase with in stair lighting.
Cette image montre un escalier urbain en L de taille moyenne avec des marches en moquette, des contremarches en moquette et un garde-corps en matériaux mixtes.
Cette image montre un escalier urbain en L de taille moyenne avec des marches en moquette, des contremarches en moquette et un garde-corps en matériaux mixtes.
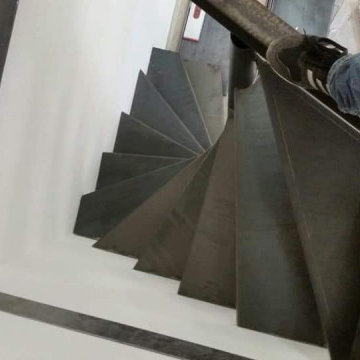
Lo spazio estremamente angusto è diventato un'opportunità per installare un'innovativa scala a chiocciola il cui asse centrale sghembo consente di utilizzare pochissimi metri quadrati e, allo stesso tempo, avere spazio a sufficienza per l'appoggio del piede.

Gut renovation of 1880's townhouse. New vertical circulation and dramatic rooftop skylight bring light deep in to the middle of the house. A new stair to roof and roof deck complete the light-filled vertical volume. Programmatically, the house was flipped: private spaces and bedrooms are on lower floors, and the open plan Living Room, Dining Room, and Kitchen is located on the 3rd floor to take advantage of the high ceiling and beautiful views. A new oversized front window on 3rd floor provides stunning views across New York Harbor to Lower Manhattan.
The renovation also included many sustainable and resilient features, such as the mechanical systems were moved to the roof, radiant floor heating, triple glazed windows, reclaimed timber framing, and lots of daylighting.
All photos: Lesley Unruh http://www.unruhphoto.com/
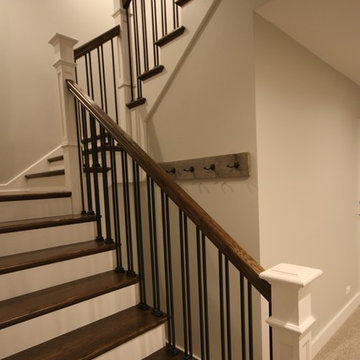
Cette image montre un grand escalier peint urbain en U avec des marches en bois et un garde-corps en métal.
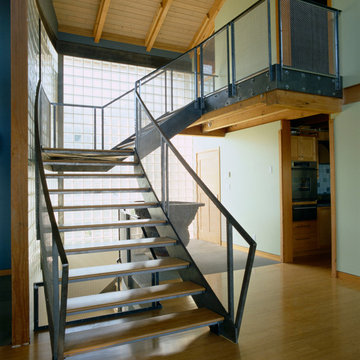
Sam Van Fleet
Cette photo montre un escalier sans contremarche industriel en L de taille moyenne avec des marches en bois et un garde-corps en métal.
Cette photo montre un escalier sans contremarche industriel en L de taille moyenne avec des marches en bois et un garde-corps en métal.
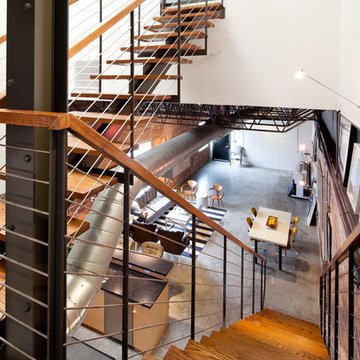
Photos by Julie Soefer
Exemple d'un escalier sans contremarche industriel avec un garde-corps en câble et palier.
Exemple d'un escalier sans contremarche industriel avec un garde-corps en câble et palier.

Wood and metal are a match made in heaven. Industrial rustic at it's finest!
Idée de décoration pour un grand escalier flottant urbain avec des marches en bois, des contremarches en métal, un garde-corps en métal et du lambris de bois.
Idée de décoration pour un grand escalier flottant urbain avec des marches en bois, des contremarches en métal, un garde-corps en métal et du lambris de bois.
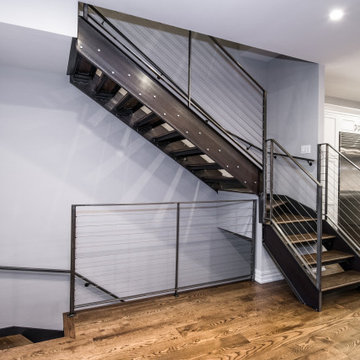
Réalisation d'un escalier sans contremarche urbain en U de taille moyenne avec des marches en bois et un garde-corps en câble.
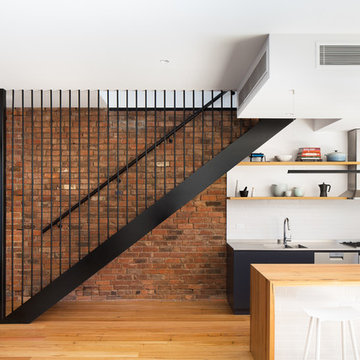
Emily Bartlett Photography
Cette photo montre un escalier sans contremarche droit industriel de taille moyenne avec des marches en bois et un garde-corps en métal.
Cette photo montre un escalier sans contremarche droit industriel de taille moyenne avec des marches en bois et un garde-corps en métal.
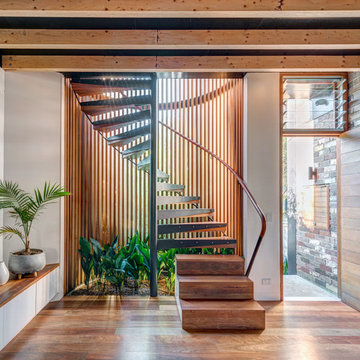
Murray Fredericks
Inspiration pour un escalier sans contremarche hélicoïdal urbain de taille moyenne avec des marches en bois, un garde-corps en bois et éclairage.
Inspiration pour un escalier sans contremarche hélicoïdal urbain de taille moyenne avec des marches en bois, un garde-corps en bois et éclairage.
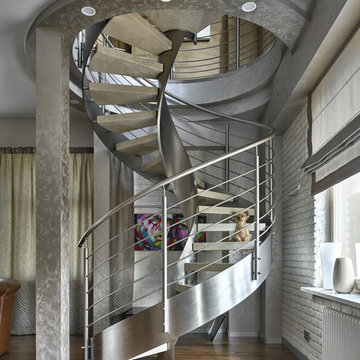
Сергей Ананьев
Aménagement d'un escalier sans contremarche courbe industriel avec un garde-corps en métal.
Aménagement d'un escalier sans contremarche courbe industriel avec un garde-corps en métal.
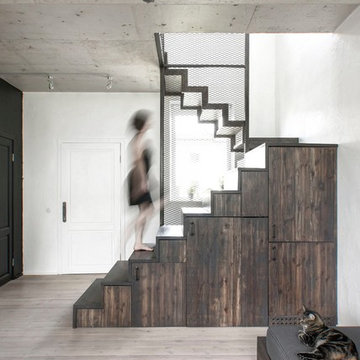
INT2 architecture
Aménagement d'un petit escalier industriel avec des marches en bois peint, des contremarches en bois et un garde-corps en métal.
Aménagement d'un petit escalier industriel avec des marches en bois peint, des contremarches en bois et un garde-corps en métal.
Idées déco d'escaliers industriels avec garde-corps
1
