Idées déco d'escaliers noirs avec des marches en métal
Trier par :
Budget
Trier par:Populaires du jour
81 - 100 sur 361 photos
1 sur 3
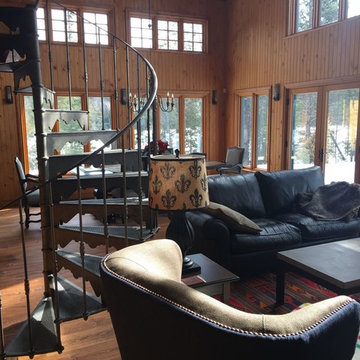
The Versailles model spiral staircase in a cosy Montreal home.
Réalisation d'un grand escalier hélicoïdal chalet avec des marches en métal, des contremarches en métal et un garde-corps en métal.
Réalisation d'un grand escalier hélicoïdal chalet avec des marches en métal, des contremarches en métal et un garde-corps en métal.
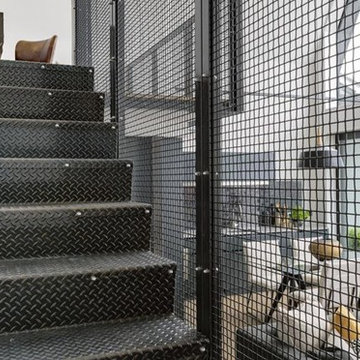
Bayleys NZ
Inspiration pour un escalier droit urbain avec des marches en métal, des contremarches en métal et un garde-corps en métal.
Inspiration pour un escalier droit urbain avec des marches en métal, des contremarches en métal et un garde-corps en métal.
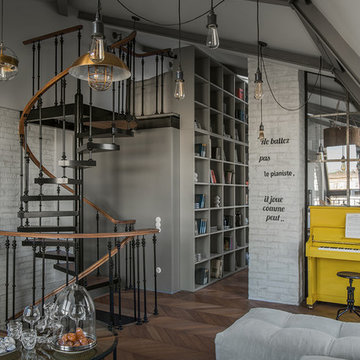
Idée de décoration pour un escalier sans contremarche hélicoïdal design avec des marches en métal et un garde-corps en matériaux mixtes.
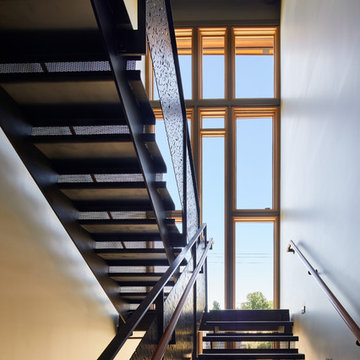
The all-steel stair floats in front of a 3-story glass wall. The stair railings have custom-designed perforations, cut with an industrial water-jet. The top railing is sapele.
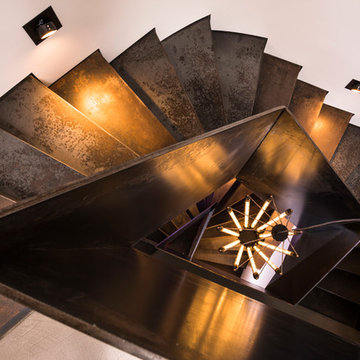
Johannes Müller
Dipl. Fotoing. (FH)
johannes.mueller@mac.com
0049 89 92562957
Cette image montre un petit escalier courbe design avec des marches en métal, des contremarches en métal et un garde-corps en métal.
Cette image montre un petit escalier courbe design avec des marches en métal, des contremarches en métal et un garde-corps en métal.
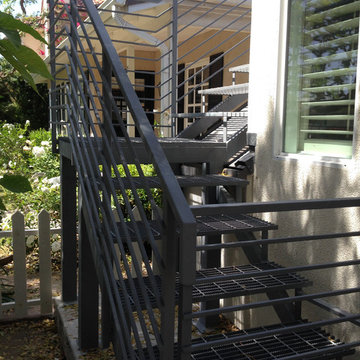
Rivers Altieri
Cette image montre un petit escalier sans contremarche marin en L avec des marches en métal.
Cette image montre un petit escalier sans contremarche marin en L avec des marches en métal.
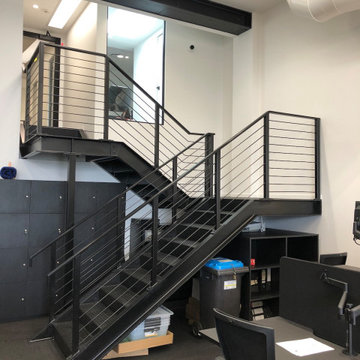
This project was a commercial law office that needed staircases to service the two floors. We designed these stairs with a lot of influence from the client as they liked the industrial look with exposed steel. We stuck with a minimalistic design which included grip tread at the top and a solid looking balustrade. One of the staircases is U-shaped, two of the stairs are L-shaped and one is a straight staircase. One of the biggest obstacles was accessing the space, so we had to roll everything around on flat ground and lift up with a spider crane. This meant we worked closely alongside the builders onsite to tackle any hurdles.
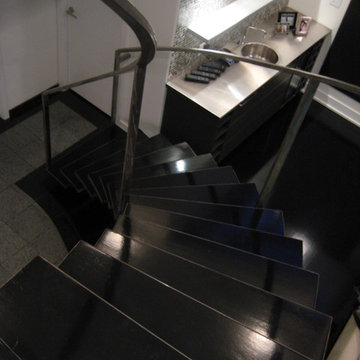
Réalisation d'un grand escalier sans contremarche courbe design avec des marches en métal.
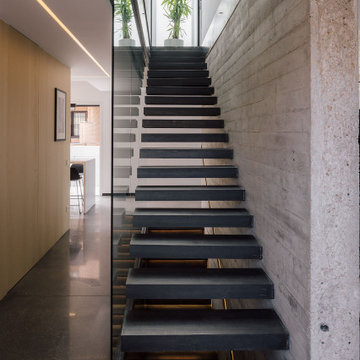
Idée de décoration pour un escalier minimaliste de taille moyenne avec des marches en métal.
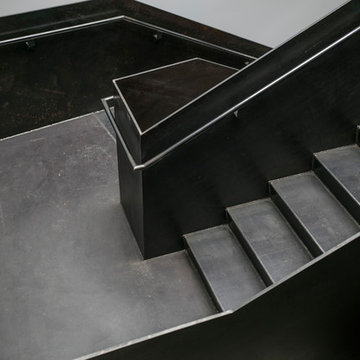
Dramatic, blackened steel staircase & structural supports. Custom built for Charles Smith Wines' Jet City, Seattle, WA. Designed by Olson Kundig Architects.
Grey Magazine 2017 "Best Dramatic Staircase" -- https://www.instagram.com/p/Bc5S6TUHl1b/
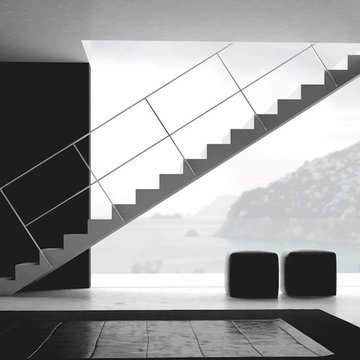
ENESCA
Inspiration pour un escalier droit design de taille moyenne avec des marches en métal, des contremarches en métal et un garde-corps en métal.
Inspiration pour un escalier droit design de taille moyenne avec des marches en métal, des contremarches en métal et un garde-corps en métal.
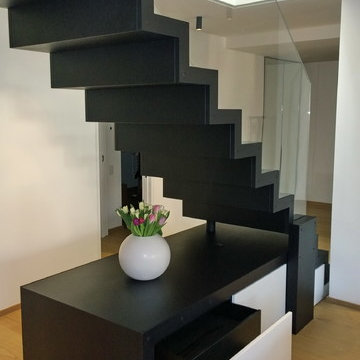
Luca Pedrotti
Aménagement d'un escalier contemporain en L avec des marches en métal, des contremarches en métal et un garde-corps en verre.
Aménagement d'un escalier contemporain en L avec des marches en métal, des contremarches en métal et un garde-corps en verre.
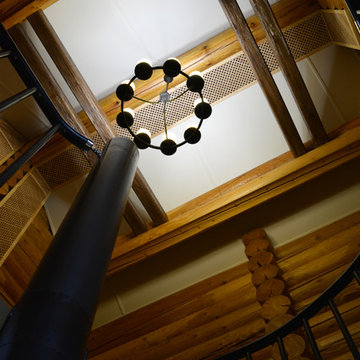
Автор - архитектор Оксана Чудинова
Idée de décoration pour un escalier sans contremarche hélicoïdal chalet de taille moyenne avec des marches en métal.
Idée de décoration pour un escalier sans contremarche hélicoïdal chalet de taille moyenne avec des marches en métal.
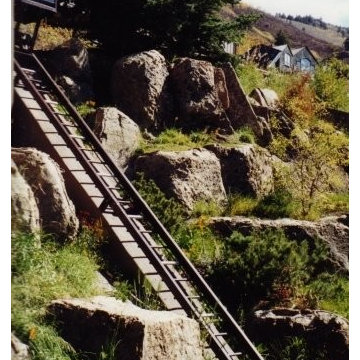
Sven Erik Alstrom AIA
view of the cable driven tram to the house.
Inspiration pour un grand escalier droit minimaliste avec des marches en métal et des contremarches en métal.
Inspiration pour un grand escalier droit minimaliste avec des marches en métal et des contremarches en métal.
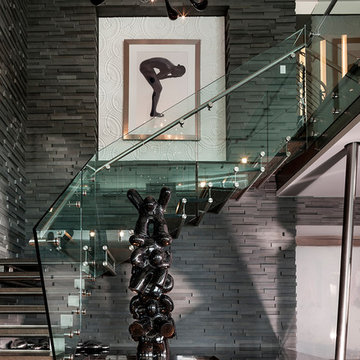
Waterfall and Lutron Electronics’ lighting, both controlled with ease by Savant Systems’ one-touch app.
Réalisation d'un grand escalier design en L avec des marches en métal.
Réalisation d'un grand escalier design en L avec des marches en métal.
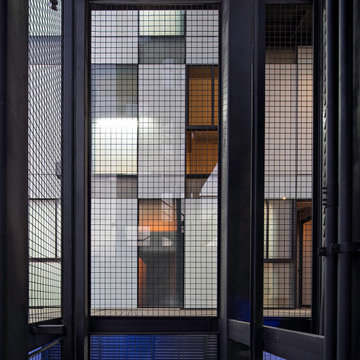
Tadeo 4909 is a building that takes place in a high-growth zone of the city, seeking out to offer an urban, expressive and custom housing. It consists of 8 two-level lofts, each of which is distinct to the others.
The area where the building is set is highly chaotic in terms of architectural typologies, textures and colors, so it was therefore chosen to generate a building that would constitute itself as the order within the neighborhood’s chaos. For the facade, three types of screens were used: white, satin and light. This achieved a dynamic design that simultaneously allows the most passage of natural light to the various environments while providing the necessary privacy as required by each of the spaces.
Additionally, it was determined to use apparent materials such as concrete and brick, which given their rugged texture contrast with the clearness of the building’s crystal outer structure.
Another guiding idea of the project is to provide proactive and ludic spaces of habitation. The spaces’ distribution is variable. The communal areas and one room are located on the main floor, whereas the main room / studio are located in another level – depending on its location within the building this second level may be either upper or lower.
In order to achieve a total customization, the closets and the kitchens were exclusively designed. Additionally, tubing and handles in bathrooms as well as the kitchen’s range hoods and lights were designed with utmost attention to detail.
Tadeo 4909 is an innovative building that seeks to step out of conventional paradigms, creating spaces that combine industrial aesthetics within an inviting environment.
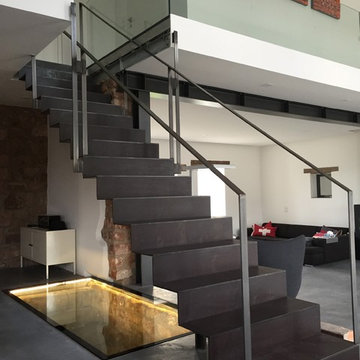
Stahlblechfaltwerktreppe, 10 mm Stärke, 950 mm breit mit Abhängung an der Deckenkante. Bügelgeländer aus Flachstahl 60 x 10 mm mit 3 Pfosten.
Galerie mit Glasplattengeländer VSG 17,52 mm klar für höchste Transparenz.
Treppe und Sandsteinmauern des ca. 250 Jahre alten stillgelegten Kellerabgangs im Verwalterhaus wurden freigelegt, beleuchtet und mit einer Ganzglasbodenscheibe dekorativ abgedeckt (2600 x 1100 x 21,52 mm).
Weitere Informationen zur Geschichte und Bilder zu Restaurierung und Kernsanierung des 1766 von Herzog Christian IV von Pfalz-Zweibrücken erbauten Gutes Königsbruch in Homburg-Bruchhof findest Du hier: gutkoenigsbruch.de
Wir sind stolz, dass wir bei diesem Projekt dabei sein durften.
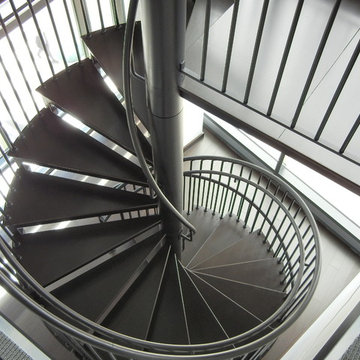
pinkelephantpros@gmail.com
Inspiration pour un escalier sans contremarche hélicoïdal design de taille moyenne avec des marches en métal.
Inspiration pour un escalier sans contremarche hélicoïdal design de taille moyenne avec des marches en métal.
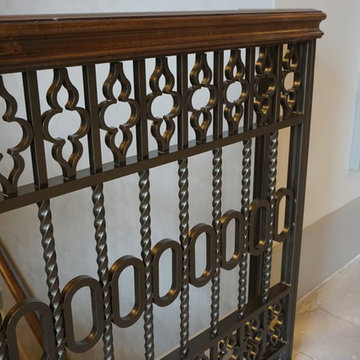
Suburban Steel Supply Co.
Cette image montre un grand escalier droit traditionnel avec des marches en métal et des contremarches en métal.
Cette image montre un grand escalier droit traditionnel avec des marches en métal et des contremarches en métal.
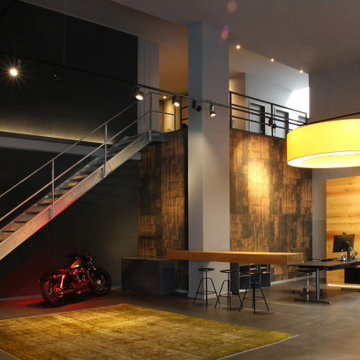
Aménagement d'un escalier moderne avec des marches en métal, des contremarches en métal, un garde-corps en métal et du papier peint.
Idées déco d'escaliers noirs avec des marches en métal
5