Idées déco d'escaliers noirs avec des marches en métal
Trier par :
Budget
Trier par:Populaires du jour
101 - 120 sur 361 photos
1 sur 3
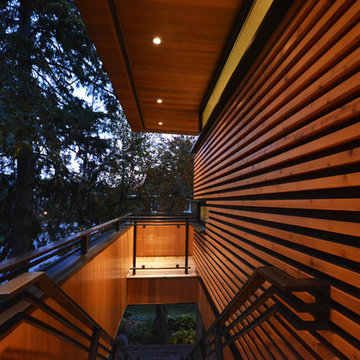
Inspiration pour un escalier droit design de taille moyenne avec des marches en métal.
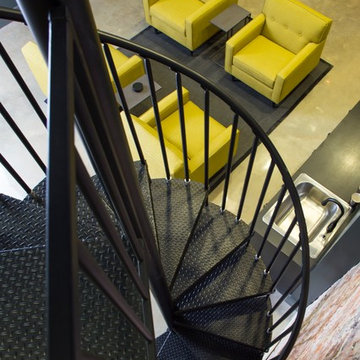
The spiral stair builds on top of itself for a small footprint that fits perfectly in the corner of a small urban apartment.
Cette image montre un petit escalier sans contremarche hélicoïdal minimaliste avec des marches en métal.
Cette image montre un petit escalier sans contremarche hélicoïdal minimaliste avec des marches en métal.
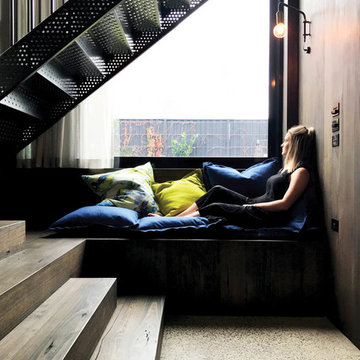
Exemple d'un très grand escalier tendance en U avec des marches en métal, des contremarches en métal et un garde-corps en métal.
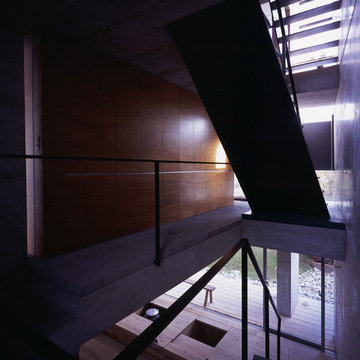
Kaori Ichikawa
Cette photo montre un escalier droit moderne de taille moyenne avec des marches en métal et un garde-corps en métal.
Cette photo montre un escalier droit moderne de taille moyenne avec des marches en métal et un garde-corps en métal.
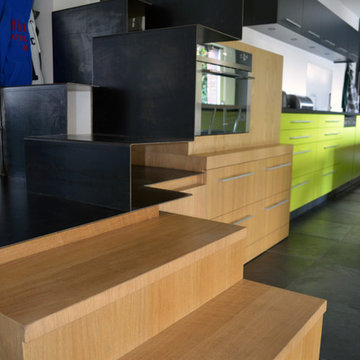
damien CLARA
Aménagement d'un grand escalier moderne en L avec des marches en métal et des contremarches en métal.
Aménagement d'un grand escalier moderne en L avec des marches en métal et des contremarches en métal.
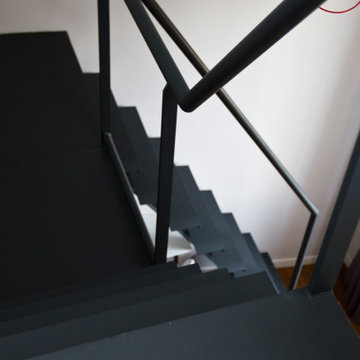
Idée de décoration pour un escalier minimaliste en L de taille moyenne avec des marches en métal et un garde-corps en métal.
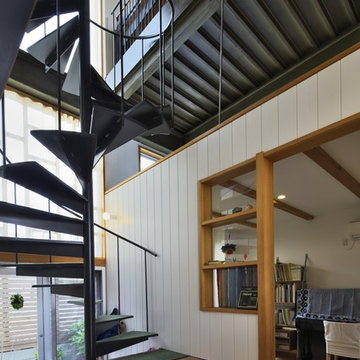
Cette image montre un petit escalier sans contremarche hélicoïdal urbain avec des marches en métal et un garde-corps en métal.
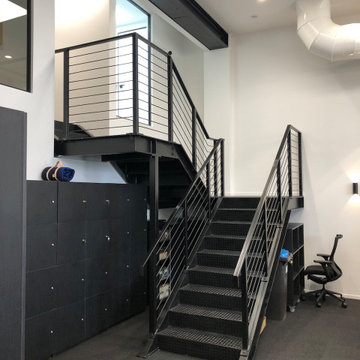
This project was a commercial law office that needed staircases to service the two floors. We designed these stairs with a lot of influence from the client as they liked the industrial look with exposed steel. We stuck with a minimalistic design which included grip tread at the top and a solid looking balustrade. One of the staircases is U-shaped, two of the stairs are L-shaped and one is a straight staircase. One of the biggest obstacles was accessing the space, so we had to roll everything around on flat ground and lift up with a spider crane. This meant we worked closely alongside the builders onsite to tackle any hurdles.
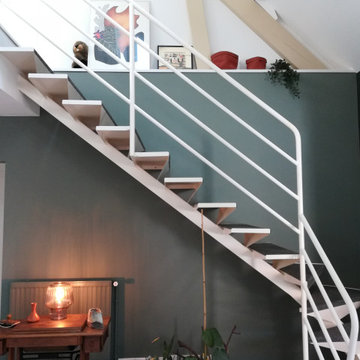
Aménagement d'un escalier courbe moderne avec des marches en métal, des contremarches en métal et un garde-corps en métal.
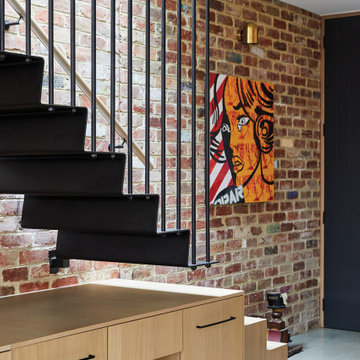
A modern form that plays on the space and features within this Coppin Street residence. Black steel treads and balustrade are complimented with a handmade European Oak handrail. Complete with a bold European Oak feature steps.
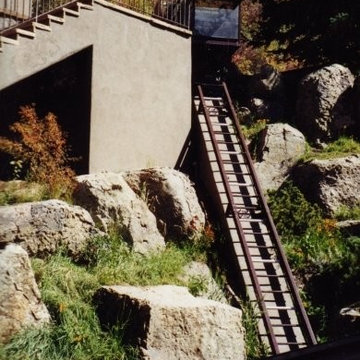
Sven Erik Alstrom AIA
a funicular or tram was added for easier access from the garage entry level on this steep site. only the second tram installation in Aspen. this by Hill Hiker of Minnesota.
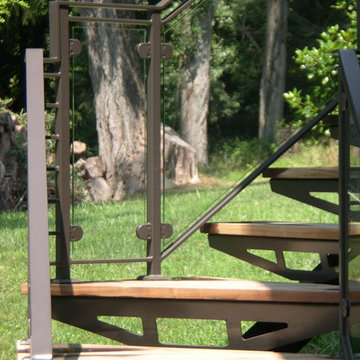
The Pond House is an architect designed mid-century modern ranch home originally built in the 1964. One of the home’s many distinctive features is a porch that wraps the full length of the rear of the house, overlooking a beautiful pond. The current owners want to extend the enjoyment of this view year round, and asked us to present solutions for enclosing a portion of this porch. We proposed a small addition, carefully designed to complement this amazing house, which is built around a hexagonal floorplan with distinctive “flying gable” rooflines. The result is a stunning glass walled addition. The project also encompassed several complimentary upgrades to other parts of the house.
Design Criteria:
- Provide 4-season breakfast room with view of the pond.
- Tightly integrate the new structure into the existing design.
- Use sustainable, energy efficient building practices and materials.
Special Features:
- Dramatic, 1.5-story, glass walled breakfast room.
- Custom fabricated steel and glass exterior stairway.
- Soy-based spray foam insulation
- Standing seam galvalume “Cool Roof”.
- Pella Designer series windows
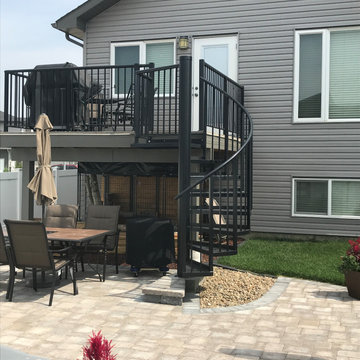
Our completely custom aluminum spiral staircase can be made to fit any home. We can match the color of your picket or glass railing.
Cette image montre un escalier hélicoïdal minimaliste avec des marches en métal.
Cette image montre un escalier hélicoïdal minimaliste avec des marches en métal.
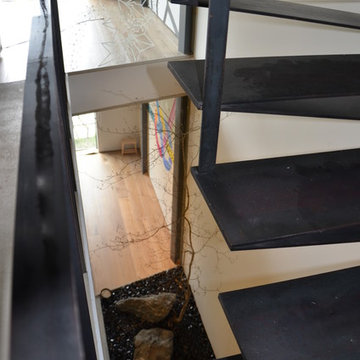
Idées déco pour un escalier sans contremarche flottant contemporain de taille moyenne avec des marches en métal et un garde-corps en métal.
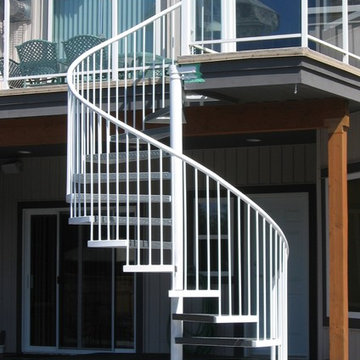
Spiral staircases are stunning and add a unique twist to your home's character. With a smaller footprint than a standard set of stairs, a Spiral Staircase is perfect for tight spaces or to open up a room while adding an eye-catching focal point to your home.
Our Spiral Staircases are not "kits". They are custom designed and fabricated to fit the space in which it was intended. All metal components are welded together to create a strong, structuraly solid staircase you can swirl around for a lifetime!
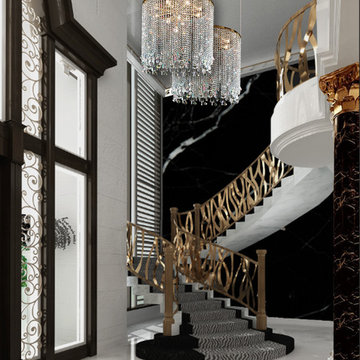
Chic Staircase
Gabrielle del Cid Luxury Interiors
Cette photo montre un très grand escalier éclectique en U avec des marches en métal et des contremarches en métal.
Cette photo montre un très grand escalier éclectique en U avec des marches en métal et des contremarches en métal.
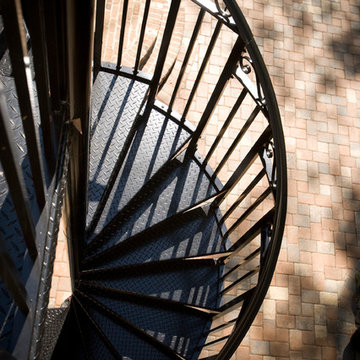
This home is designed for the best in outdoor living with a sundeck, balcony, screened in porch and ground level patio. The balcony has a spiral staircase to the patio and yard below. Wood ceilings and brick columns compliment the natural landscape and add warmth to the space.
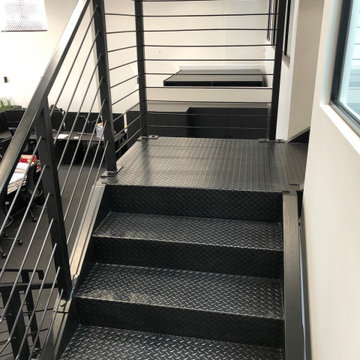
This project was a commercial law office that needed staircases to service the two floors. We designed these stairs with a lot of influence from the client as they liked the industrial look with exposed steel. We stuck with a minimalistic design which included grip tread at the top and a solid looking balustrade. One of the staircases is U-shaped, two of the stairs are L-shaped and one is a straight staircase. One of the biggest obstacles was accessing the space, so we had to roll everything around on flat ground and lift up with a spider crane. This meant we worked closely alongside the builders onsite to tackle any hurdles.
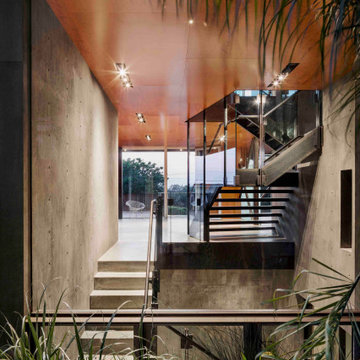
Aménagement d'un escalier flottant contemporain de taille moyenne avec des marches en métal, des contremarches en métal et un garde-corps en métal.
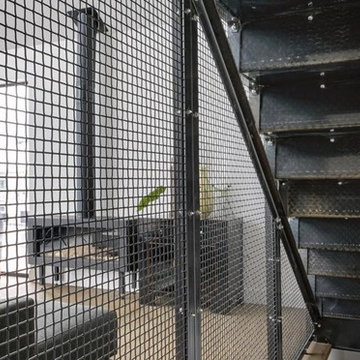
Bayleys NZ
Inspiration pour un escalier droit urbain avec des marches en métal, des contremarches en métal et un garde-corps en métal.
Inspiration pour un escalier droit urbain avec des marches en métal, des contremarches en métal et un garde-corps en métal.
Idées déco d'escaliers noirs avec des marches en métal
6