Idées déco d'escaliers oranges
Trier par :
Budget
Trier par:Populaires du jour
61 - 80 sur 445 photos
1 sur 3
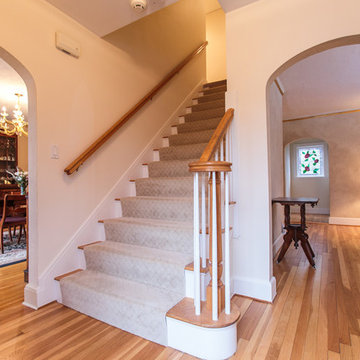
Character and modern amenities are blended in this timeless Tudor. Period details include an arched front entry, charming stained glass window accents and gleaming hardwood floors. An elegant formal living room has a magnificent fireplace with a limestone mantel. French doors lead to a library with built-ins. A modern kitchen opens to a window-filled breakfast room and family room with fireplace. Stainless steel appliances include a new dishwasher, Sub-Zero refrigerator, and professional Dynasty range. The spacious second floor features a large hall bath, laundry, and four generous bedrooms including a master suite accented with beautiful glass mosaic tiles. The lower level includes a playroom with a stone fireplace, bathroom, and workshop. A mudroom leads to a blue stone patio, gardens, and two car garage. In close proximity to public transportation, shopping, schools and all the wonderful amenities that Newtonville has to offer. http://www.163uplandroad.com/
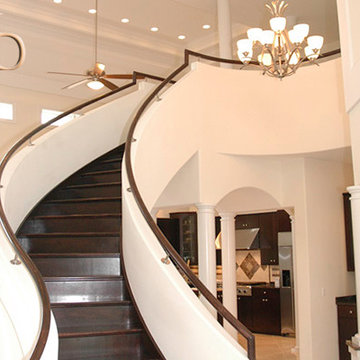
Dramatic curved staircase with non-traditional rail that contours into a balcony. The balcony overlooks the great room and the grand foyer. Design work completed while previously associated with Cornerstone Architectural Group, Inc.
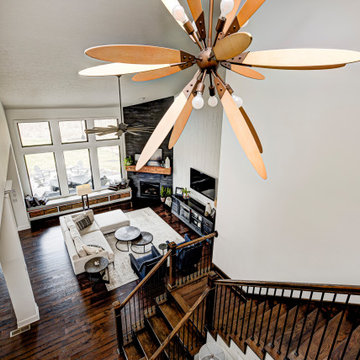
Our Carmel design-build studio was tasked with organizing our client’s basement and main floor to improve functionality and create spaces for entertaining.
In the basement, the goal was to include a simple dry bar, theater area, mingling or lounge area, playroom, and gym space with the vibe of a swanky lounge with a moody color scheme. In the large theater area, a U-shaped sectional with a sofa table and bar stools with a deep blue, gold, white, and wood theme create a sophisticated appeal. The addition of a perpendicular wall for the new bar created a nook for a long banquette. With a couple of elegant cocktail tables and chairs, it demarcates the lounge area. Sliding metal doors, chunky picture ledges, architectural accent walls, and artsy wall sconces add a pop of fun.
On the main floor, a unique feature fireplace creates architectural interest. The traditional painted surround was removed, and dark large format tile was added to the entire chase, as well as rustic iron brackets and wood mantel. The moldings behind the TV console create a dramatic dimensional feature, and a built-in bench along the back window adds extra seating and offers storage space to tuck away the toys. In the office, a beautiful feature wall was installed to balance the built-ins on the other side. The powder room also received a fun facelift, giving it character and glitz.
---
Project completed by Wendy Langston's Everything Home interior design firm, which serves Carmel, Zionsville, Fishers, Westfield, Noblesville, and Indianapolis.
For more about Everything Home, see here: https://everythinghomedesigns.com/
To learn more about this project, see here:
https://everythinghomedesigns.com/portfolio/carmel-indiana-posh-home-remodel
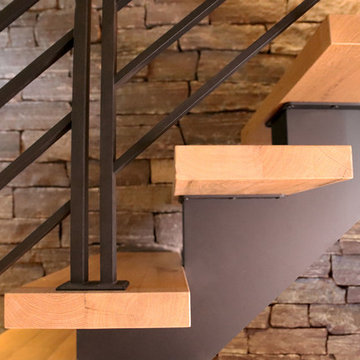
Custom Floating staircases with steel flat bar railing and oak treads. Railing and staircase by Keuka Studios
Réalisation d'un escalier sans contremarche flottant chalet de taille moyenne avec des marches en bois et un garde-corps en métal.
Réalisation d'un escalier sans contremarche flottant chalet de taille moyenne avec des marches en bois et un garde-corps en métal.
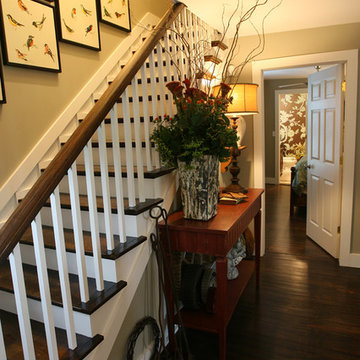
Designed by Nathan Taylor and J. Kent Martin of Obelisk Home - Photos by Kevin White
Réalisation d'un petit escalier droit champêtre avec des marches en bois.
Réalisation d'un petit escalier droit champêtre avec des marches en bois.
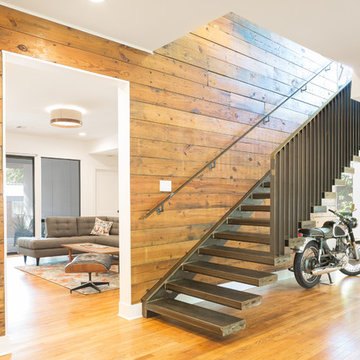
Photo by: Leonid Furmansky
Cette image montre un grand escalier sans contremarche droit traditionnel avec des marches en métal et éclairage.
Cette image montre un grand escalier sans contremarche droit traditionnel avec des marches en métal et éclairage.
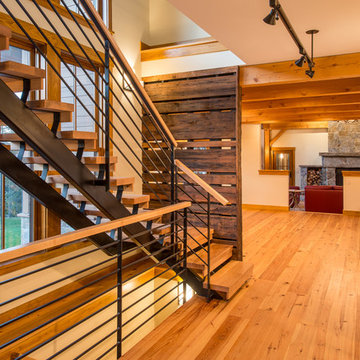
Paul Rogers
Cette image montre un escalier sans contremarche chalet en L de taille moyenne avec des marches en bois.
Cette image montre un escalier sans contremarche chalet en L de taille moyenne avec des marches en bois.
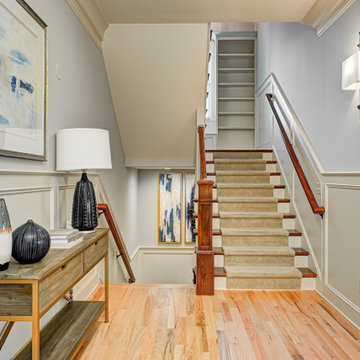
In this gorgeous Carmel residence, the primary objective for the great room was to achieve a more luminous and airy ambiance by eliminating the prevalent brown tones and refinishing the floors to a natural shade.
The kitchen underwent a stunning transformation, featuring white cabinets with stylish navy accents. The overly intricate hood was replaced with a striking two-tone metal hood, complemented by a marble backsplash that created an enchanting focal point. The two islands were redesigned to incorporate a new shape, offering ample seating to accommodate their large family.
In the butler's pantry, floating wood shelves were installed to add visual interest, along with a beverage refrigerator. The kitchen nook was transformed into a cozy booth-like atmosphere, with an upholstered bench set against beautiful wainscoting as a backdrop. An oval table was introduced to add a touch of softness.
To maintain a cohesive design throughout the home, the living room carried the blue and wood accents, incorporating them into the choice of fabrics, tiles, and shelving. The hall bath, foyer, and dining room were all refreshed to create a seamless flow and harmonious transition between each space.
---Project completed by Wendy Langston's Everything Home interior design firm, which serves Carmel, Zionsville, Fishers, Westfield, Noblesville, and Indianapolis.
For more about Everything Home, see here: https://everythinghomedesigns.com/
To learn more about this project, see here:
https://everythinghomedesigns.com/portfolio/carmel-indiana-home-redesign-remodeling
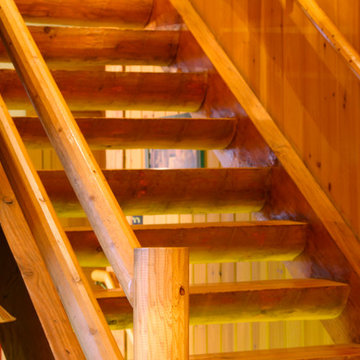
Beautiful Custom Log Cabin Great Room log cabin stairs in Mendon, MA. This Cabin is the model home for CM Allaire & Sons builders.
CM Allaire & Sons Log Cabin
Mendon Massachusetts
Gingold Photography
www.gphotoarch.com
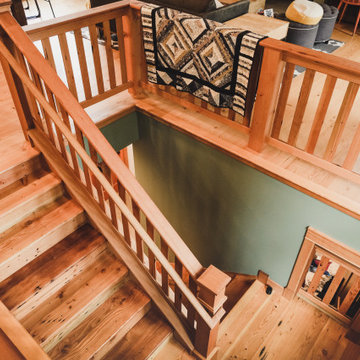
Stickley inspired staircase using only reclaimed materials. The majority of the material is re-milled Douglas fir flooring sourced from a 1920's remodel nearby. There is a small door at the landing that is an access to the kids play room. A future slide or ladder will be added.
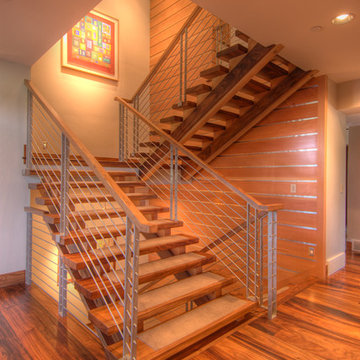
Aménagement d'un grand escalier sans contremarche moderne en U avec des marches en bois, un garde-corps en métal et éclairage.
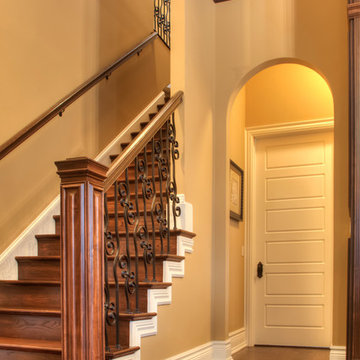
Réalisation d'un escalier droit tradition de taille moyenne avec des marches en bois et des contremarches en bois.
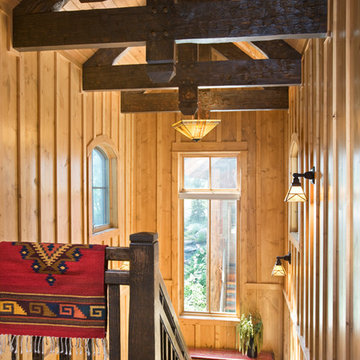
This beautiful lakefront home designed by MossCreek features a wide range of design elements that work together perfectly. From it's Arts and Craft exteriors to it's Cowboy Decor interior, this ultimate lakeside cabin is the perfect summer retreat.
Designed as a place for family and friends to enjoy lake living, the home has an open living main level with a kitchen, dining room, and two story great room all sharing lake views. The Master on the Main bedroom layout adds to the livability of this home, and there's even a bunkroom for the kids and their friends.
Expansive decks, and even an upstairs "Romeo and Juliet" balcony all provide opportunities for outdoor living, and the two-car garage located in front of the home echoes the styling of the home.
Working with a challenging narrow lakefront lot, MossCreek succeeded in creating a family vacation home that guarantees a "perfect summer at the lake!". Photos: Roger Wade
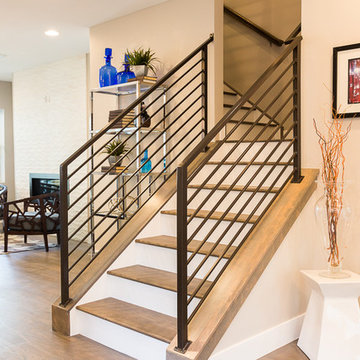
Réalisation d'un escalier peint droit urbain de taille moyenne avec des marches en bois et un garde-corps en métal.
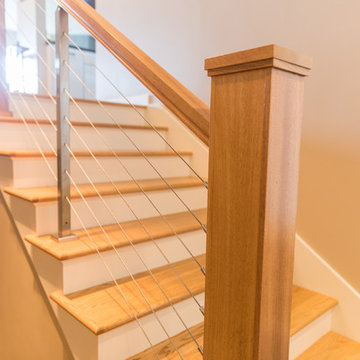
Idées déco pour un escalier droit contemporain de taille moyenne avec des marches en bois, des contremarches en bois et un garde-corps en câble.
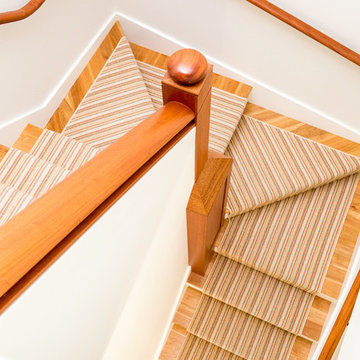
Photo © JeffRobertsImaging.
Cette photo montre un escalier chic en U de taille moyenne avec des marches en bois, des contremarches en bois et un garde-corps en bois.
Cette photo montre un escalier chic en U de taille moyenne avec des marches en bois, des contremarches en bois et un garde-corps en bois.
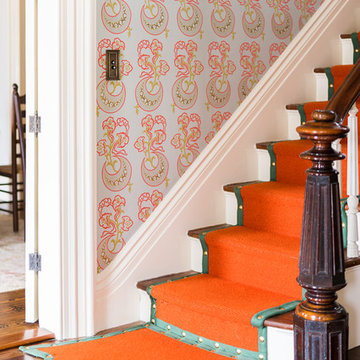
Kyle Norton
Réalisation d'un escalier droit bohème avec des marches en moquette.
Réalisation d'un escalier droit bohème avec des marches en moquette.
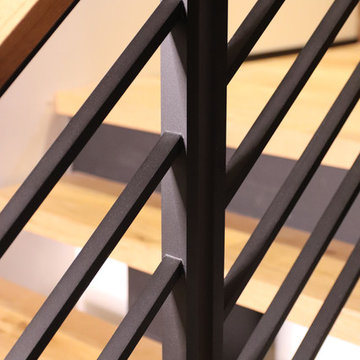
modern Flat Bar Railing with double post and wood treads on a steel mono stringer staircase.
Staircase and railing by Keuka Studios
Aménagement d'un escalier sans contremarche moderne en U de taille moyenne avec des marches en bois et un garde-corps en métal.
Aménagement d'un escalier sans contremarche moderne en U de taille moyenne avec des marches en bois et un garde-corps en métal.
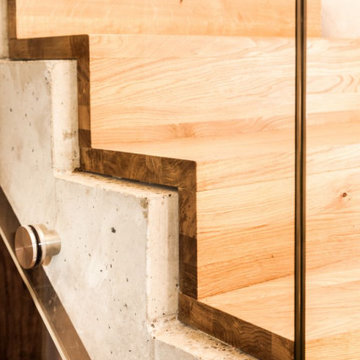
treppendetail
Inspiration pour un grand escalier courbe design avec des marches en bois, des contremarches en bois, un garde-corps en métal et différents habillages de murs.
Inspiration pour un grand escalier courbe design avec des marches en bois, des contremarches en bois, un garde-corps en métal et différents habillages de murs.
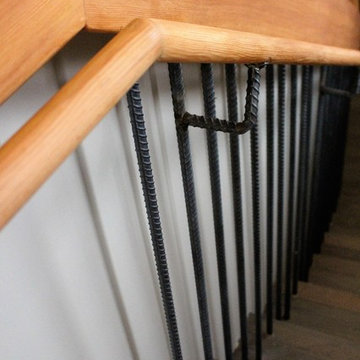
Industrial Rails for a community club house, which features features billiards, swimming pools, crafts, restaurant and bar as well as many other activities for the community to enjoy. Photography credits to Catie Hope.
Idées déco d'escaliers oranges
4