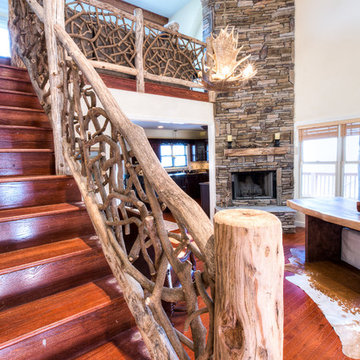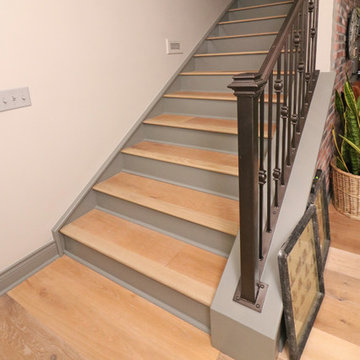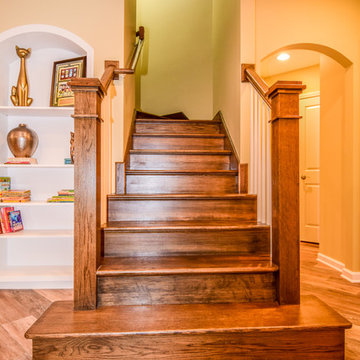Idées déco d'escaliers oranges
Trier par :
Budget
Trier par:Populaires du jour
101 - 120 sur 445 photos
1 sur 3
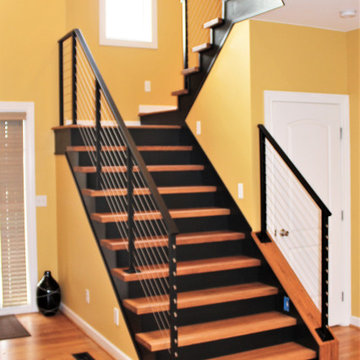
When you start with the basic, builder-grade quality, it's easy to find room for improvement. Contrast that with fine stainless steel hardware and expert craftsmanship, and it's difficult to find a better before-and-after foyer stairway design.
Whether you're restoring a home or creating a masterpiece, metal railing with a variety of options and finishes is a great place to start.
Make sure to factor in the whole scope of the project - new steps, fresh paint, and light fixtures.
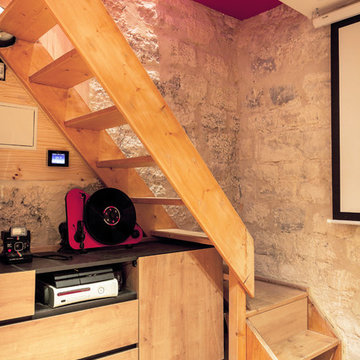
L'escalier est d'origine, il a juste été nettoyé.
Il amène donc au sous-sol qui devient salon/salle d'eau, car nous sommes en souplex.
Un salon qui fait aussi office de salle de cinéma avec un grand rétro projecteur !
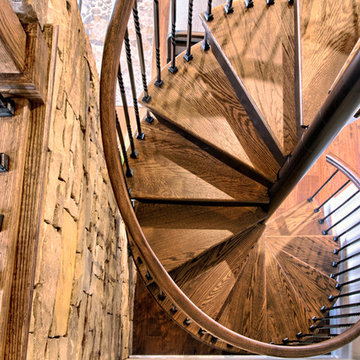
From the top down view, you can see how perfectly this spiral fits into a small nook, while still providing a large walking space.
Réalisation d'un escalier hélicoïdal chalet de taille moyenne avec des marches en bois et des contremarches en métal.
Réalisation d'un escalier hélicoïdal chalet de taille moyenne avec des marches en bois et des contremarches en métal.
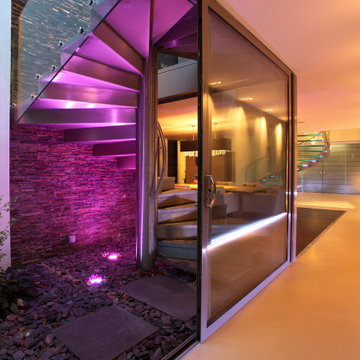
Internal glazed box leads to staircase to roof terrace.
RRA was commissioned to revisit this 1970’s mansion, set within one of Cheltenham’s premiere addresses.
The project involved working with our client to open up the space, bringing light into the interior, and to upgrade fittings and finishes throughout including an illuminated stainless-steel and glass helical staircase, a new double-height hallway, an elevated terrace to view stunning landscaped gardens and a superb inside-outside space created via a substantial 8m long sliding glazed screen.
This tired 1970’s mansion has been transformed into a stunning contemporary home.
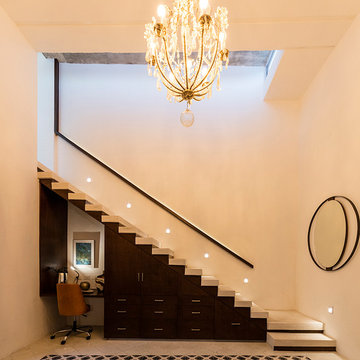
David Cervera / Veronica Gloria
Aménagement d'un escalier contemporain en L et béton de taille moyenne avec des contremarches en bois et un garde-corps en bois.
Aménagement d'un escalier contemporain en L et béton de taille moyenne avec des contremarches en bois et un garde-corps en bois.
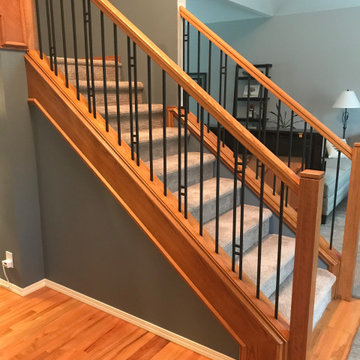
Before picture. We replaced the railing with new materials. Cut off the tops of the newels to add a new shadow caps. Removed the bottom shoe railing and added metal balusters. Painter recoated the railing system.
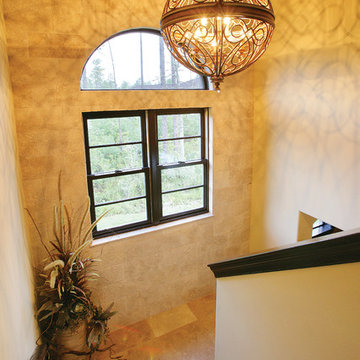
Staircase. The Sater Design Collection's "Ferretti" (Plan #6786) luxury, courtyard Tuscan home plan. saterdesign.com
Aménagement d'un grand escalier carrelé méditerranéen en U.
Aménagement d'un grand escalier carrelé méditerranéen en U.
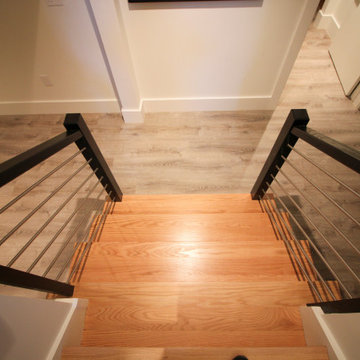
Natural wood handrails and steps (paired with black horizontal rails), invite owners and guess to explore upper and bottom levels of this recently built home; it also features a custom spiral staircase with jet-black metal triangular frames designed to support natural wood steps. CSC 1976-2020 © Century Stair Company. ® All rights reserved.
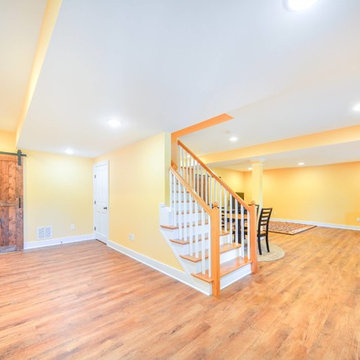
Another classic and simple basement stairs with stained treads and white painted risers.
Idées déco pour un escalier peint droit classique de taille moyenne avec des marches en bois et un garde-corps en bois.
Idées déco pour un escalier peint droit classique de taille moyenne avec des marches en bois et un garde-corps en bois.
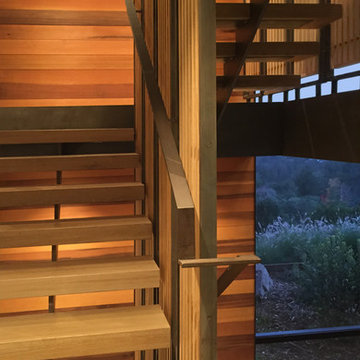
Michael O'Callahan
Cette image montre un escalier sans contremarche flottant design de taille moyenne avec des marches en bois.
Cette image montre un escalier sans contremarche flottant design de taille moyenne avec des marches en bois.
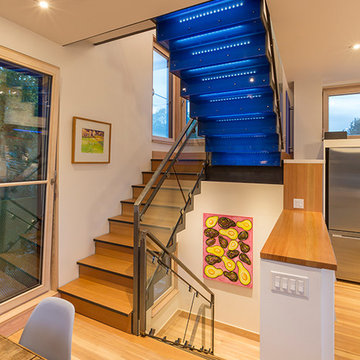
tim murphy photo
Inspiration pour un grand escalier minimaliste en U avec des marches en bois, des contremarches en bois et un garde-corps en matériaux mixtes.
Inspiration pour un grand escalier minimaliste en U avec des marches en bois, des contremarches en bois et un garde-corps en matériaux mixtes.
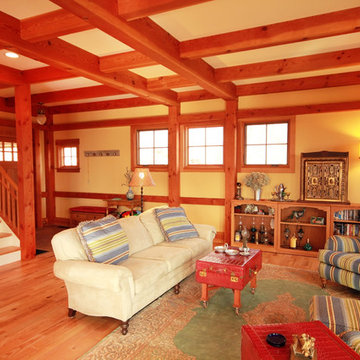
Cozy Living Room opens to stairs up and down in the mountainside retreat
Cette photo montre un escalier peint craftsman en U de taille moyenne avec des marches en bois.
Cette photo montre un escalier peint craftsman en U de taille moyenne avec des marches en bois.
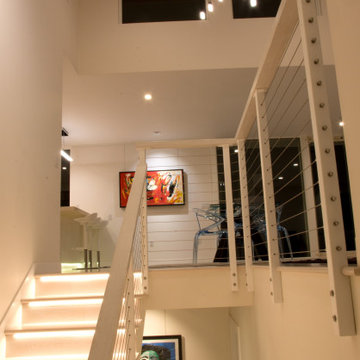
Modern and sleek white stairs with built in lighting creates a dramatic transition between spaces. Wire cable stair rails keep the space open, light and very modern while still staying safe enough for families and everyday use. Topped with a modern light fixture and high ceilings.
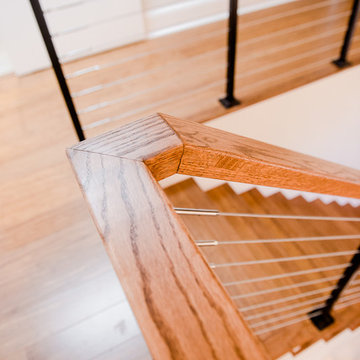
Photo: Elizabeth Davis Photography
Idée de décoration pour un escalier droit design de taille moyenne avec des marches en bois et un garde-corps en câble.
Idée de décoration pour un escalier droit design de taille moyenne avec des marches en bois et un garde-corps en câble.
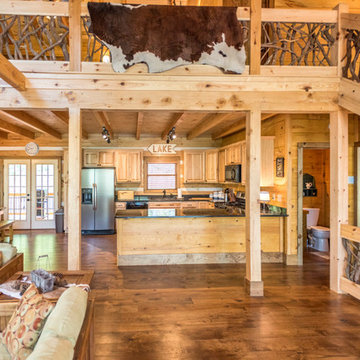
Idée de décoration pour un grand escalier sans contremarche droit chalet avec des marches en bois et un garde-corps en bois.
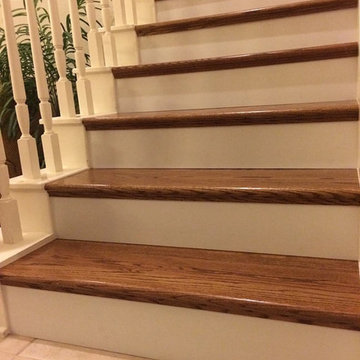
Exemple d'un escalier peint courbe chic de taille moyenne avec des marches en bois et un garde-corps en bois.
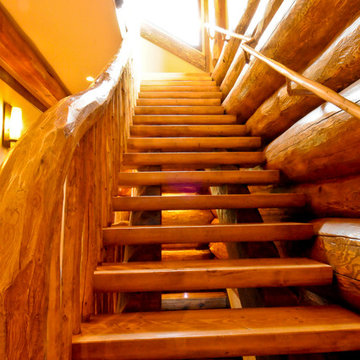
Large diameter Western Red Cedar logs from Pioneer Log Homes of B.C. built by Brian L. Wray in the Colorado Rockies. 4500 square feet of living space with 4 bedrooms, 3.5 baths and large common areas, decks, and outdoor living space make it perfect to enjoy the outdoors then get cozy next to the fireplace and the warmth of the logs.
Idées déco d'escaliers oranges
6
