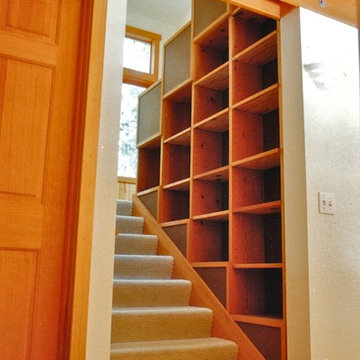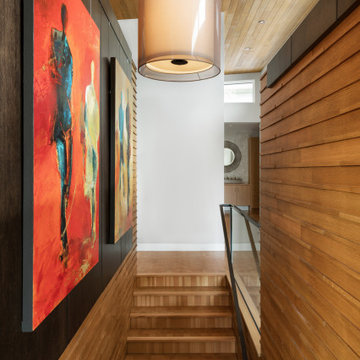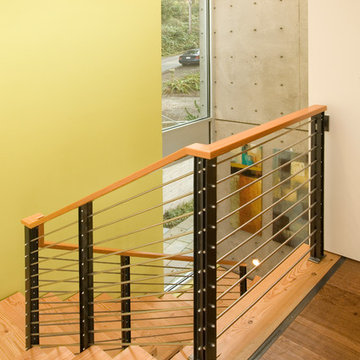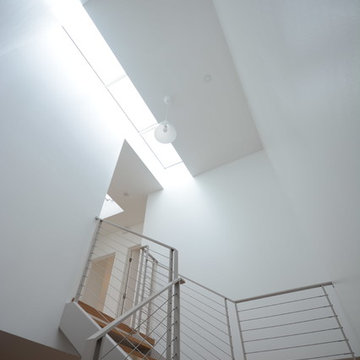Idées déco d'escaliers oranges, turquoises
Trier par :
Budget
Trier par:Populaires du jour
61 - 80 sur 11 427 photos
1 sur 3
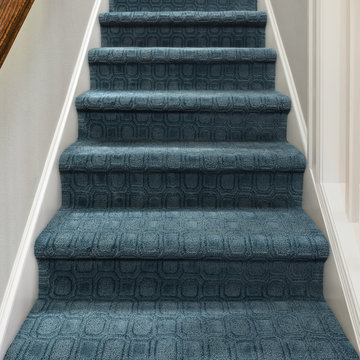
Genoa Carpet on Stairs
Idée de décoration pour un escalier droit tradition de taille moyenne avec des marches en moquette et des contremarches en moquette.
Idée de décoration pour un escalier droit tradition de taille moyenne avec des marches en moquette et des contremarches en moquette.
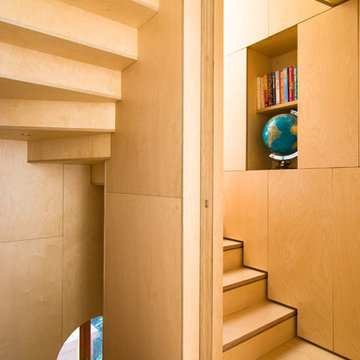
Idée de décoration pour un petit escalier design en U avec des marches en bois et des contremarches en bois.
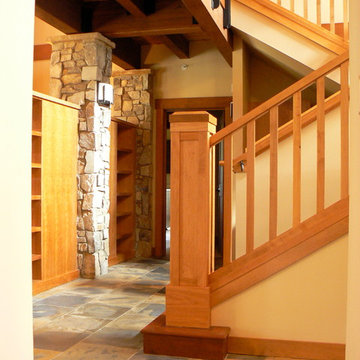
Aménagement d'un escalier montagne en U de taille moyenne avec des marches en moquette et des contremarches en moquette.
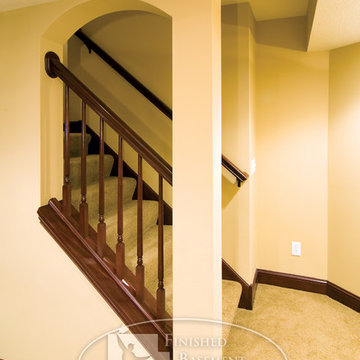
The arched wall knock-out brings light and architectural detail into the stairway as one enters the basement. ©Finished Basement Company
Aménagement d'un escalier classique.
Aménagement d'un escalier classique.
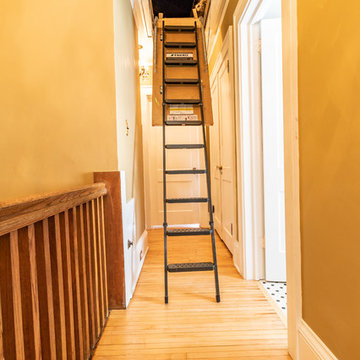
This family and had been living in their 1917 Tangletown neighborhood, Minneapolis home for over two years and it wasn’t meeting their needs.
The lack of AC in the bathroom was an issue, the bathtub leaked frequently, and their lack of a shower made it difficult for them to use the space well. After researching Design/Build firms, they came to Castle on the recommendations from others.
Wanting a clean “canvas” to work with, Castle removed all the flooring, plaster walls, tiles, plumbing and electrical fixtures. We replaced the existing window with a beautiful Marvin Integrity window with privacy glass to match the rest of the home.
A bath fan was added as well as a much smaller radiator. Castle installed a new cast iron bathtub, tub filler, hand shower, new custom vanity from the Woodshop of Avon with Cambria Weybourne countertop and a recessed medicine cabinet. Wall sconces from Creative lighting add personality to the space.
The entire space feels charming with all new traditional black and white hexagon floor tile, tiled shower niche, white subway tile bath tub surround, tile wainscoting and custom shelves above the toilet.
Just outside the bathroom, Castle also installed an attic access ladder in their hallway, that is not only functional, but aesthetically pleasing.
Come see this project on the 2018 Castle Educational Home Tour, September 29 – 30, 2018.
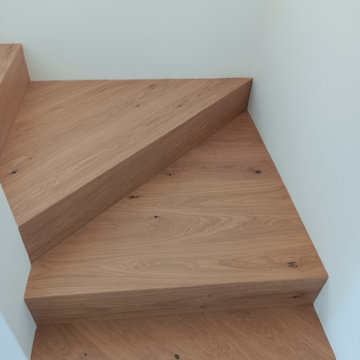
Pavimento in legno Biocompatibile Fiemme Tremila - Rovere REALE nodoso oliato , posa flottante su riscaldamento a pavimento.
Exemple d'un escalier tendance.
Exemple d'un escalier tendance.
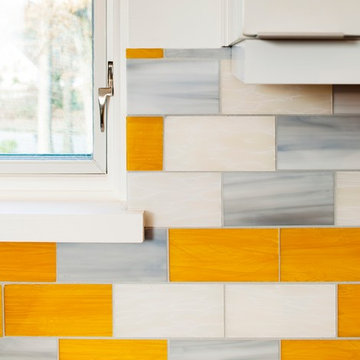
Designed & Built by Renewal Design-Build. RenewalDesignBuild.com
Photography by: Jeff Herr Photography
Cette photo montre un escalier rétro.
Cette photo montre un escalier rétro.

Réalisation d'un escalier tradition avec des marches en bois, des contremarches en bois, un garde-corps en bois et boiseries.
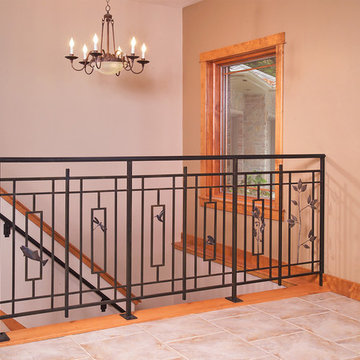
Arts & Crafts style railing with hand forged metal elements chosen by the home owners. Elements on the railing include detailed fish, dragonflies, hummingbirds, frogs, oak leaves, acorns, and beech leaves.

The all-glass wine cellar is the focal point of this great room in a beautiful, high-end West Vancouver home.
Learn more about this project at http://bluegrousewinecellars.com/West-Vancouver-Custom-Wine-Cellars-Contemporary-Project.html
Photo Credit: Kent Kallberg
1621 Welch St North Vancouver, BC V7P 2Y2 (604) 929-3180 - bluegrousewinecellars.com
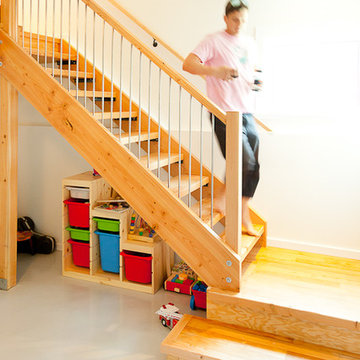
a 'simple plan' to renovate the kitchen & bathroom turned into a complete overhaul of the main floor & basement.
the removal of a few walls, bathroom, mudroom and second fireplace on the main floor, allowed for a new south facing kitchen & dining area with direct access to the existing deck. a large south facing window & french doors bring light through the now open living area. a small powder room was added in the hall.
the basement had a very low ceiling, too many walls and was used only for storage. the floor was removed, dug down and a new slab poured, increasing ceiling height to almost 9 feet. the bright new basement with a light grey concrete floor, open fir stairs & white walls now houses an open playroom, guest bedroom/den, bathroom & laundry/mudroom.
GC: josh young of meastro developments
PHOTOGRAPY: kk law kakeilaw.com
WOOD FLOOR: refurbished by hunter at raincoast floors
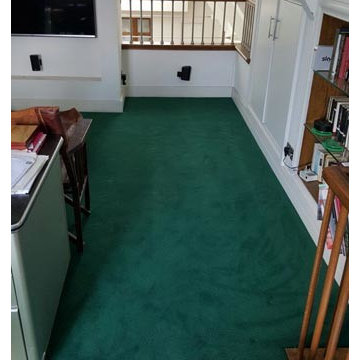
Client: Private Residence In North London
Brief: To supply & install green carpet to stairs
Cette image montre un escalier traditionnel en U de taille moyenne avec des marches en moquette et un garde-corps en bois.
Cette image montre un escalier traditionnel en U de taille moyenne avec des marches en moquette et un garde-corps en bois.
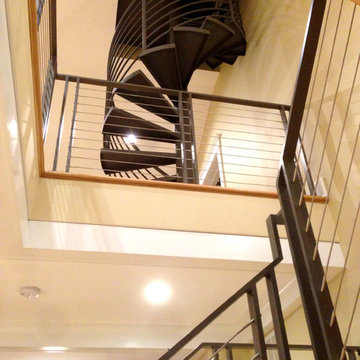
The ultrachic Stockholm railing certainly adds a contemporary look and feel to an estate’s interior. The design elements of this splendid railing, which comes coated with durable aliphatic urethane paint, include steel rails, an aluminum stairwell, 3/16”-thick stainless-steel cables, and ¾” x 2” steel flat bars.
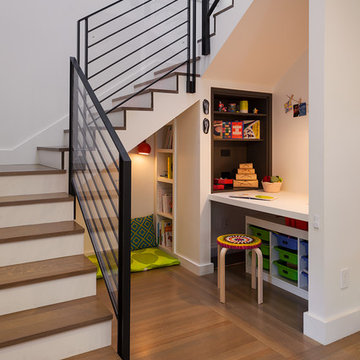
This Claremont home was in the middle stages of construction as a duplex when our clients purchased it. However, they wanted a single family home inspired by Japanese design. The owners have a great modern aesthetic and also wanted to use just a few different materials which created a strong and simple palette. Added to this clean look are chartreuse main doors, midcentury modern lighting, a tatami room, and black metal stair railing. These carefully placed details offer a unique and personal character to the home. In addition, a children’s reading nook and desk under the stair case utilizes the space fully and adds another individual touch.
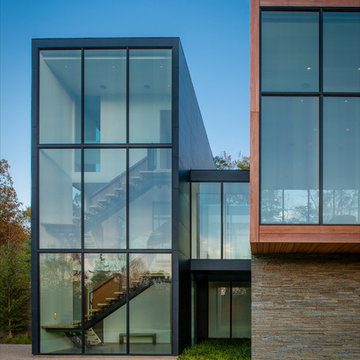
Maxwell MacKenzie
Cette photo montre un escalier sans contremarche flottant moderne avec des marches en bois.
Cette photo montre un escalier sans contremarche flottant moderne avec des marches en bois.

This home is designed to be accessible for all three floors of the home via the residential elevator shown in the photo. The elevator runs through the core of the house, from the basement to rooftop deck. Alongside the elevator, the steel and walnut floating stair provides a feature in the space.
Design by: H2D Architecture + Design
www.h2darchitects.com
#kirklandarchitect
#kirklandcustomhome
#kirkland
#customhome
#greenhome
#sustainablehomedesign
#residentialelevator
#concreteflooring
Idées déco d'escaliers oranges, turquoises
4
