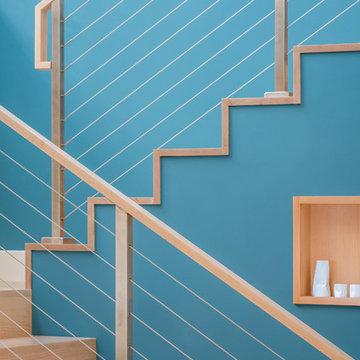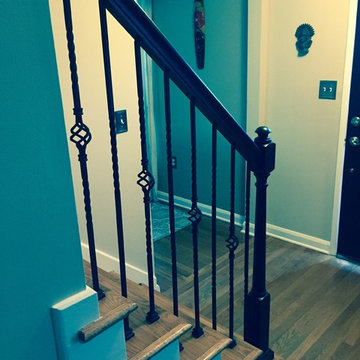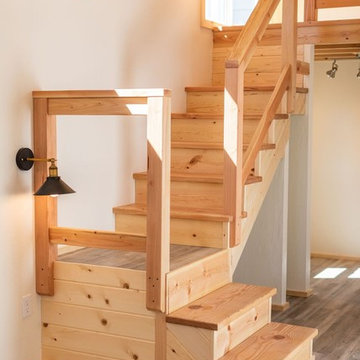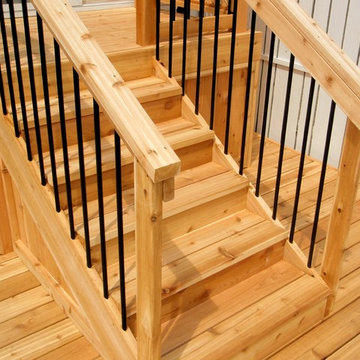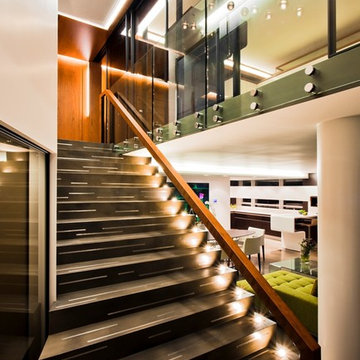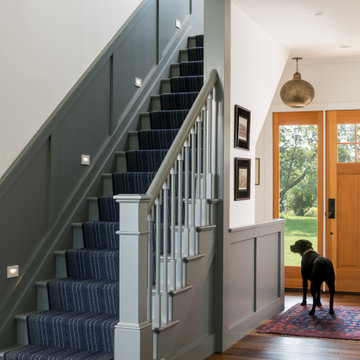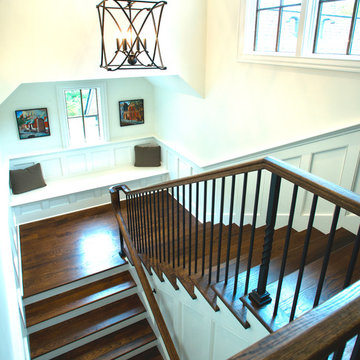Idées déco d'escaliers oranges, turquoises
Trier par :
Budget
Trier par:Populaires du jour
101 - 120 sur 11 427 photos
1 sur 3
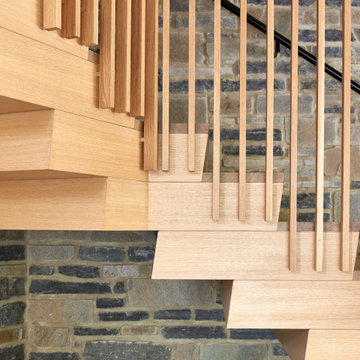
Archer & Buchanan designed a standalone garage in Gladwyne to hold a client’s vintage car collection. The new structure is set into the hillside running adjacent to the driveway of the residence. It acts conceptually as a “gate house” of sorts, enhancing the arrival experience and creating a courtyard feel through its relationship to the existing home. The ground floor of the garage features telescoping glass doors that provide easy entry and exit for the classic roadsters while also allowing them to be showcased and visible from the house. A contemporary loft suite, accessible by a custom-designed contemporary wooden stair, accommodates guests as needed. Overlooking the 2-story car space, the suite includes a sitting area with balcony, kitchenette, and full bath. The exterior design of the garage incorporates a stone base, vertical siding and a zinc standing seam roof to visually connect the structure to the aesthetic of the existing 1950s era home.
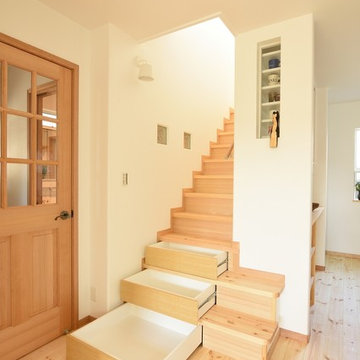
階段の下段を収納として有効利用しました。
通常はデッドスペースになるところを最大限活用。
Cette image montre un escalier droit nordique de taille moyenne avec des marches en bois et des contremarches en bois.
Cette image montre un escalier droit nordique de taille moyenne avec des marches en bois et des contremarches en bois.
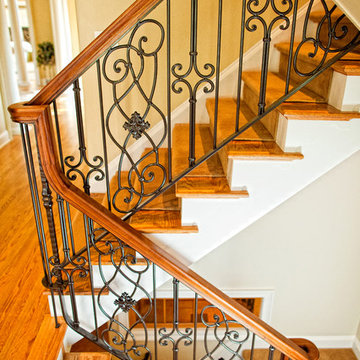
Idées déco pour un escalier peint classique en L de taille moyenne avec des marches en bois.
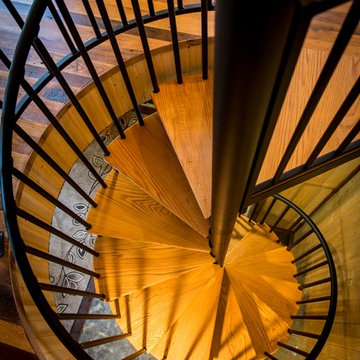
Spiral staircases build on top of themselves and keeps their footprint to a small circle.
Exemple d'un petit escalier hélicoïdal montagne avec des marches en bois.
Exemple d'un petit escalier hélicoïdal montagne avec des marches en bois.
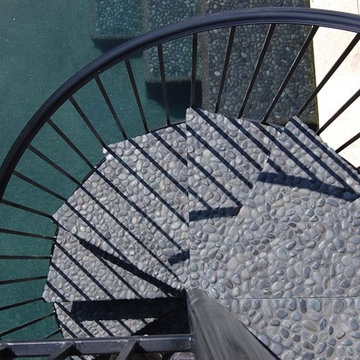
Gray Black Pebble Tile Pool Staircase by Design For Less. For 23 years we have been manufacturing premium quality pebble tile, pebble floors and pebble tile flooring. With access to the finest of pebbles from our extensive network of family owned Balinese and Indonesian pebble quarries, we use only premium stones for our pebble tile assemblies. Each pebble tile is hand assembled with pebbles that have been sorted for color, size and thickness to insure a uniform and level surface. And thanks to the areas finest and most skilled artisans, we are able to create and deliver pebble tiles of superior quality at amazing prices.
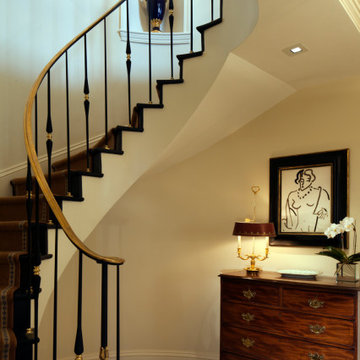
Traditional curved staircase with painted black wood treads and risers lined with brown carpet, ornate black and gold metal railing, and curved dado rail (Bottom view)
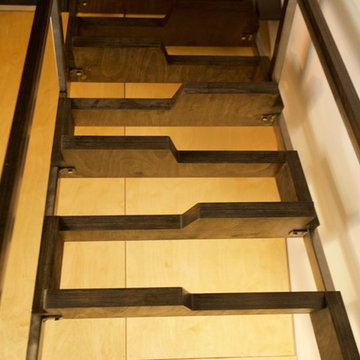
Cette image montre un petit escalier sans contremarche nordique avec des marches en bois.
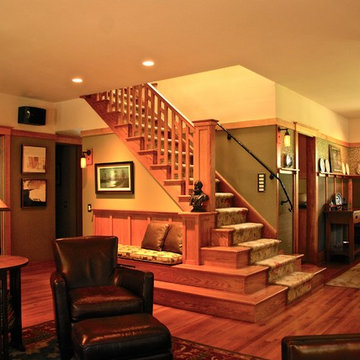
The stairs were designed to wrap around into the Living Room, to form an integral bench. The opening to the right leads into the Dining Room.
During parties, the bench provides extra seating, as do the steps. This is especially nice when someone is playing the piano.
The railing balusters were designed to use square quarter sawn oak stock, and was built on premises.
Photo by Glen Grayson, AIA
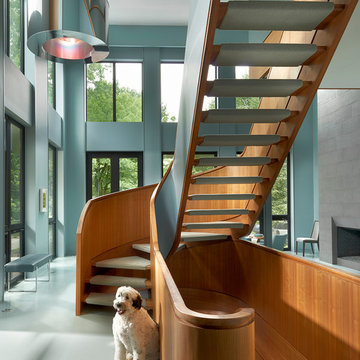
Serenity in Evanston. Client requested a calm color palette; Ice blue was the color of choice for floors and ceilings.
Exemple d'un escalier sans contremarche courbe chic avec un garde-corps en bois.
Exemple d'un escalier sans contremarche courbe chic avec un garde-corps en bois.

Cette photo montre un petit escalier tendance en U avec des marches en acrylique et un garde-corps en matériaux mixtes.
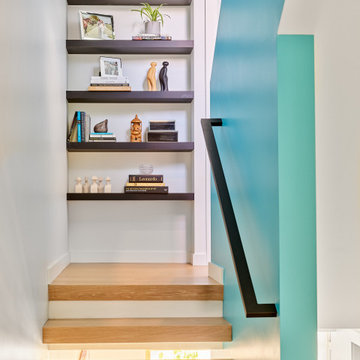
Idées déco pour un petit escalier sans contremarche contemporain en U avec des marches en bois et un garde-corps en métal.
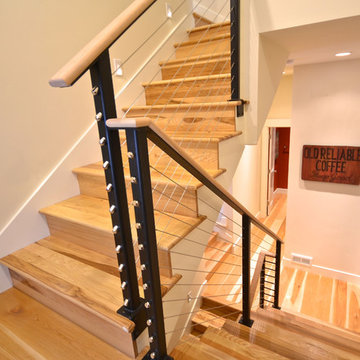
Vintage wood sign graces the hallway, along with a red powder room with Ikat linen shade.
Réalisation d'un petit escalier peint flottant design avec des marches en bois.
Réalisation d'un petit escalier peint flottant design avec des marches en bois.
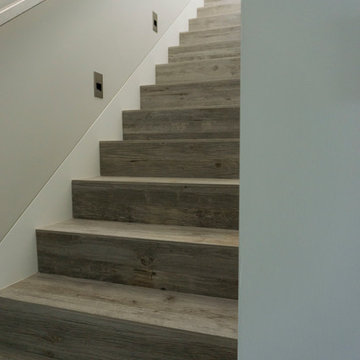
Idée de décoration pour un escalier droit chalet de taille moyenne avec des marches en bois, des contremarches en bois et un garde-corps en métal.
Idées déco d'escaliers oranges, turquoises
6
