Idées déco d'escaliers peints avec des contremarches en moquette
Trier par :
Budget
Trier par:Populaires du jour
81 - 100 sur 27 134 photos
1 sur 3
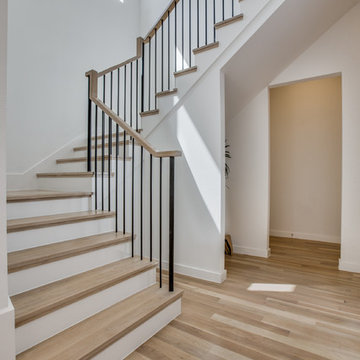
Inspiration pour un grand escalier peint design en U avec des marches en bois et un garde-corps en métal.
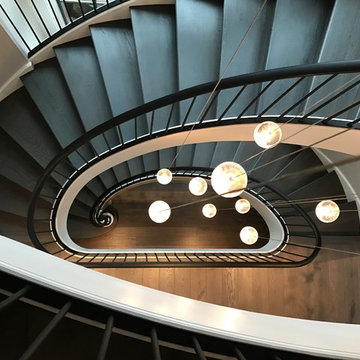
Idée de décoration pour un très grand escalier peint hélicoïdal design avec des marches en bois peint et un garde-corps en métal.

Brian McWeeney
Exemple d'un escalier peint droit chic avec des marches en bois et un garde-corps en métal.
Exemple d'un escalier peint droit chic avec des marches en bois et un garde-corps en métal.
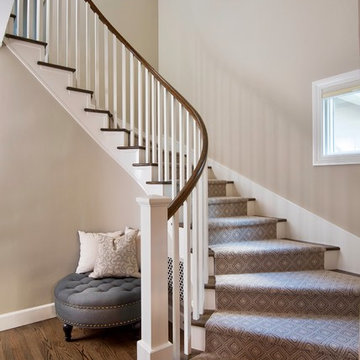
Photo Credits to Bernie Grijalva
Cette image montre un escalier traditionnel de taille moyenne avec des marches en moquette, des contremarches en moquette et un garde-corps en bois.
Cette image montre un escalier traditionnel de taille moyenne avec des marches en moquette, des contremarches en moquette et un garde-corps en bois.
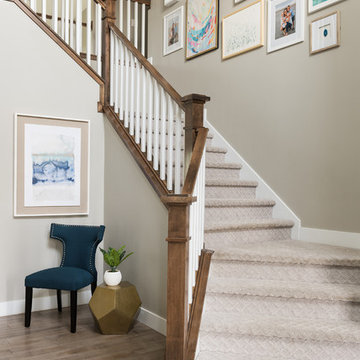
Idée de décoration pour un escalier marin avec des marches en moquette, des contremarches en moquette, un garde-corps en bois et palier.
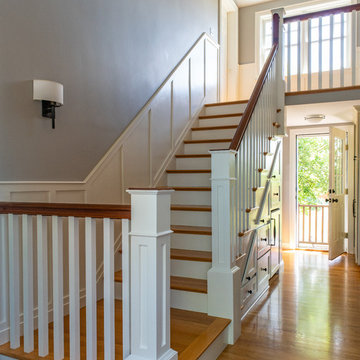
Size doesn’t matter when it comes to quality of design. For this petite Cape-style home along the Eagle River in Ipswich, Massachusetts, we focused on creating a warm, inviting space designed for family living. Radiating from the kitchen – the “heart” of the home – we created connections to all the other spaces in the home: eating areas, living areas, the mudroom and entries, even the upstairs. Details like the highly functional yet utterly charming under-the-stairs drawers and cupboards make this house extra special while the open floor plan gives it a big house feel without sacrificing coziness. In 2018, the home was updated with interior trim details, including new shaker paneling on the staircase and custom newel post, a TV built-in with shelves and drawers and beadboard back, and a half wall bookshelf with columns to replace the wall dividing the living room from dining room. The client also wanted a gas fireplace to enjoy during the winter, but didn't want to lose their beautiful marsh views. We designed the fireplace to go below the window, vented out the rear, with pebbled tile surround and benches flanking either side for storage.
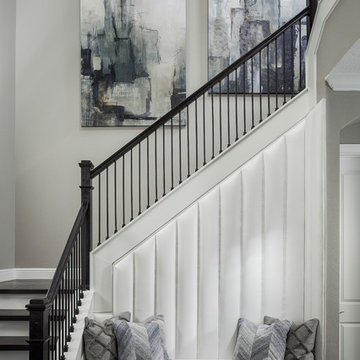
Aaron Flores of AF Imaging, LLC and High Res Media, LLC
Cette photo montre un escalier peint chic en L avec des marches en bois et un garde-corps en matériaux mixtes.
Cette photo montre un escalier peint chic en L avec des marches en bois et un garde-corps en matériaux mixtes.
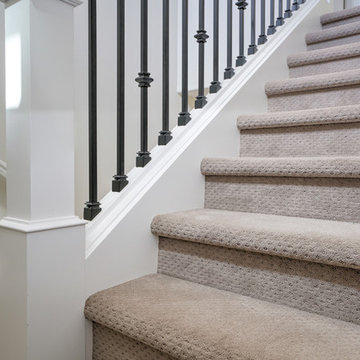
Cette photo montre un escalier chic en U avec des marches en moquette, des contremarches en moquette et un garde-corps en matériaux mixtes.
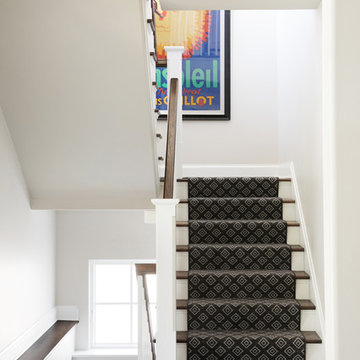
photos @spacecrafting
Aménagement d'un escalier classique en U avec des marches en moquette, des contremarches en moquette, un garde-corps en bois, palier et éclairage.
Aménagement d'un escalier classique en U avec des marches en moquette, des contremarches en moquette, un garde-corps en bois, palier et éclairage.
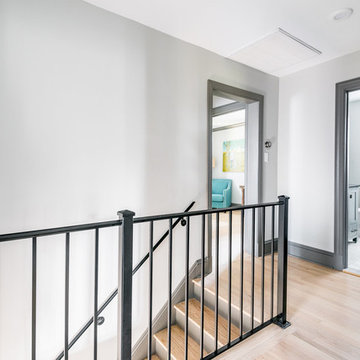
sara eastman photography
Réalisation d'un escalier peint droit minimaliste de taille moyenne avec des marches en bois et un garde-corps en métal.
Réalisation d'un escalier peint droit minimaliste de taille moyenne avec des marches en bois et un garde-corps en métal.
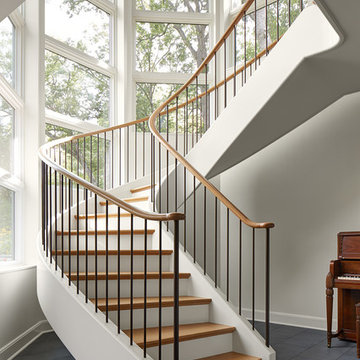
Susan Gilmore Photography
Cette photo montre un très grand escalier peint courbe chic avec des marches en bois et un garde-corps en matériaux mixtes.
Cette photo montre un très grand escalier peint courbe chic avec des marches en bois et un garde-corps en matériaux mixtes.
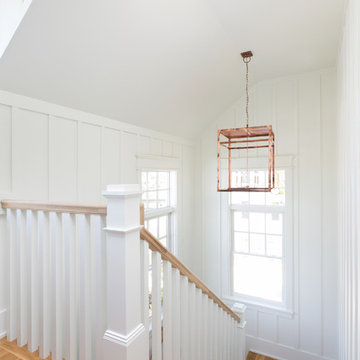
Patrick Brickman
Cette photo montre un escalier peint nature en U de taille moyenne avec des marches en bois et un garde-corps en bois.
Cette photo montre un escalier peint nature en U de taille moyenne avec des marches en bois et un garde-corps en bois.
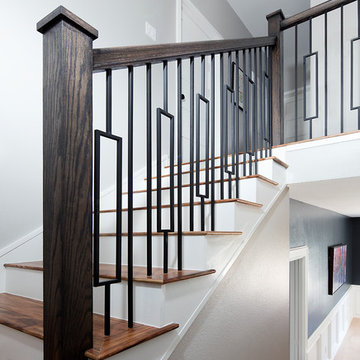
Cette photo montre un escalier peint flottant chic de taille moyenne avec des marches en bois et un garde-corps en matériaux mixtes.

This renovation consisted of a complete kitchen and master bathroom remodel, powder room remodel, addition of secondary bathroom, laundry relocate, office and mudroom addition, fireplace surround, stairwell upgrade, floor refinish, and additional custom features throughout.

Interior Design by Sherri DuPont
Photography by Lori Hamilton
Idée de décoration pour un grand escalier peint tradition en L avec un garde-corps en matériaux mixtes et des marches en bois.
Idée de décoration pour un grand escalier peint tradition en L avec un garde-corps en matériaux mixtes et des marches en bois.
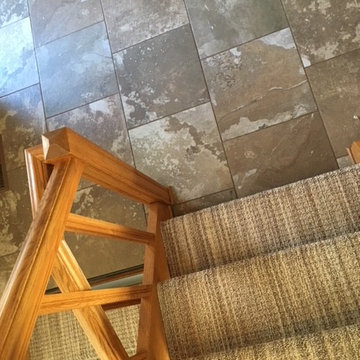
Exemple d'un escalier montagne en U de taille moyenne avec des marches en moquette et des contremarches en moquette.
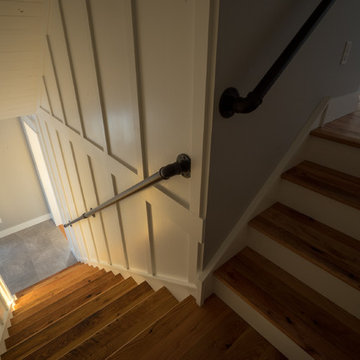
Idée de décoration pour un grand escalier peint champêtre en L avec des marches en bois et un garde-corps en métal.
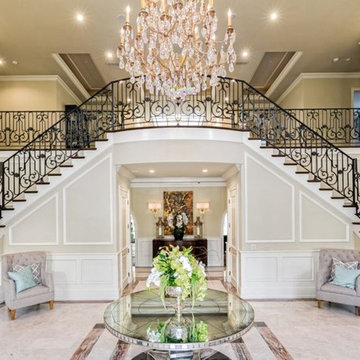
Idée de décoration pour un très grand escalier peint tradition en L avec des marches en bois et un garde-corps en métal.

Builder: Brad DeHaan Homes
Photographer: Brad Gillette
Every day feels like a celebration in this stylish design that features a main level floor plan perfect for both entertaining and convenient one-level living. The distinctive transitional exterior welcomes friends and family with interesting peaked rooflines, stone pillars, stucco details and a symmetrical bank of windows. A three-car garage and custom details throughout give this compact home the appeal and amenities of a much-larger design and are a nod to the Craftsman and Mediterranean designs that influenced this updated architectural gem. A custom wood entry with sidelights match the triple transom windows featured throughout the house and echo the trim and features seen in the spacious three-car garage. While concentrated on one main floor and a lower level, there is no shortage of living and entertaining space inside. The main level includes more than 2,100 square feet, with a roomy 31 by 18-foot living room and kitchen combination off the central foyer that’s perfect for hosting parties or family holidays. The left side of the floor plan includes a 10 by 14-foot dining room, a laundry and a guest bedroom with bath. To the right is the more private spaces, with a relaxing 11 by 10-foot study/office which leads to the master suite featuring a master bath, closet and 13 by 13-foot sleeping area with an attractive peaked ceiling. The walkout lower level offers another 1,500 square feet of living space, with a large family room, three additional family bedrooms and a shared bath.
Idées déco d'escaliers peints avec des contremarches en moquette
5
