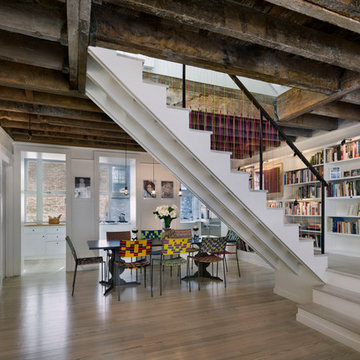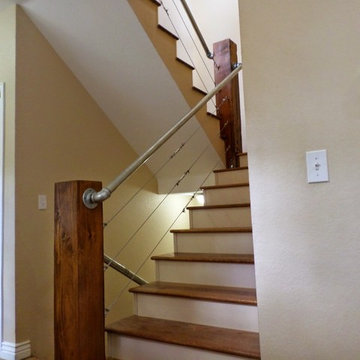Idées déco d'escaliers peints industriels
Trier par :
Budget
Trier par:Populaires du jour
21 - 40 sur 86 photos
1 sur 3
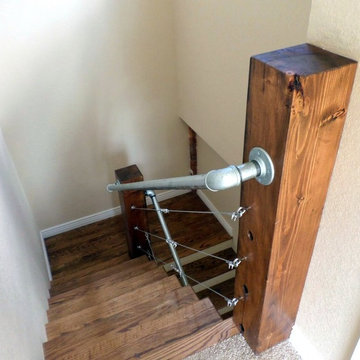
Cette photo montre un grand escalier peint industriel en U avec des marches en bois.
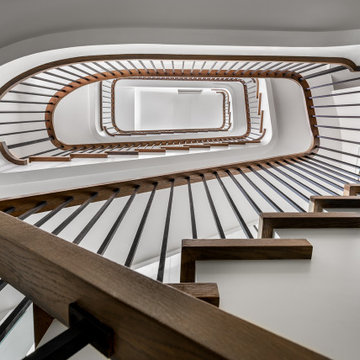
Curved Sculptural Staircase
Cette image montre un escalier peint courbe urbain de taille moyenne avec des marches en bois et un garde-corps en bois.
Cette image montre un escalier peint courbe urbain de taille moyenne avec des marches en bois et un garde-corps en bois.
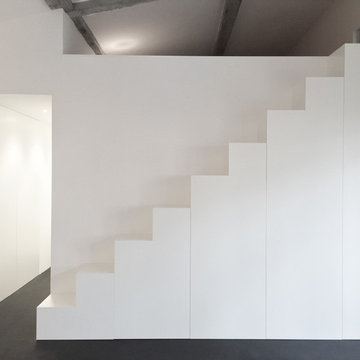
Thibaudeau Architecte
Cette image montre un petit escalier peint droit urbain avec des marches en bois peint.
Cette image montre un petit escalier peint droit urbain avec des marches en bois peint.
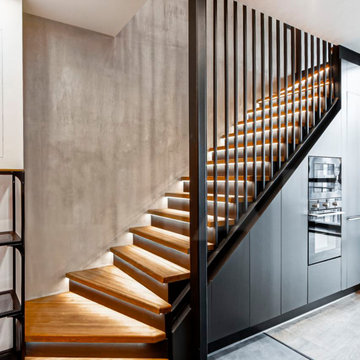
Cette image montre un petit escalier peint droit urbain avec des marches en bois et un garde-corps en métal.
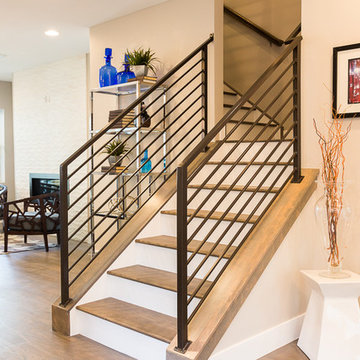
Réalisation d'un escalier peint droit urbain de taille moyenne avec des marches en bois et un garde-corps en métal.
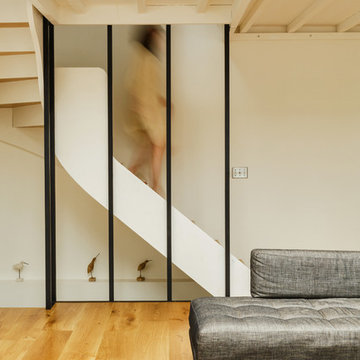
Sébastian Erras
Idées déco pour un escalier peint industriel en L avec des marches en bois.
Idées déco pour un escalier peint industriel en L avec des marches en bois.
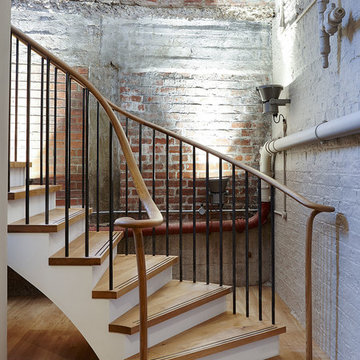
A very real concern of many people refurbishing a period property is getting the new interior to sit well in what can effectively be a completely new shell. In this respect staircases are no different and regardless of whether you choose a traditional or contemporary staircase it has to be in empathy with the building and not look like an obvious add on. Executed properly the staircase will update the property and see it confidently through generations to come.
In 2014 Bisca were commissioned by Northminster Ltd to work alongside Rachel McLane Interiors and COG Architects in the conversion of a 1930’s car showroom in the heart of York into prestige, residential loft style apartments.
There were two clear facets to the redeveloped building, the River Foss facing apartments, which were rather industrial in architectural scale and feel, and the more urban domestic proportions and outlook of the Piccadilly Street facing apartments.
The overall theme for the redevelopment was industrial; the differentiator being the level to which the fixtures and fittings of within each apartment or area soften the feel.
In keeping with the industrial heritage of the building the main common areas staircase, from basement to ground and ground to first, was carefully designed to be part of the property in its new chapter. Visible from Piccadilly at street level, the staircase is showcased in a huge feature window at ground floor and the design had to be both stunning and functional.
As the apartments at the Piccadilly side of the property were fitted with oak units and oak flooring, hardwearing treads of fumed oak were the obvious choice for the staircase timber. The inlaid tread detail provides a non-slip function as well as adding interest.
Closed treads and risers are supported by slim and elegant steel structures and sweeping plastered soffits contrasting wonderfully with the warmth of the exposed brickwork. The balustrade is of hand forged, formed and textured uprights capped by a tactile hand carved oak handrail.
Bisca have gained a reputation as specialists for staircases in listed or period properties and were proud to be part of the winning team at the recent York Design Awards where Piccadilly Lofts Staircase won the special judges award special award for detail design and craftsmanship
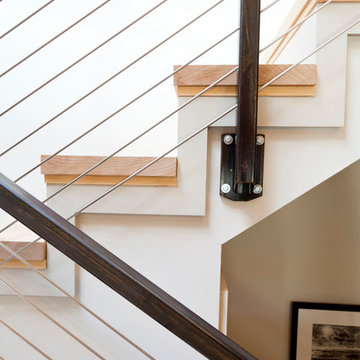
Custom metal and cable handrail and maple stairtreads.
Photo Credits: pat piasecki
Idées déco pour un escalier peint droit industriel de taille moyenne avec des marches en bois.
Idées déco pour un escalier peint droit industriel de taille moyenne avec des marches en bois.
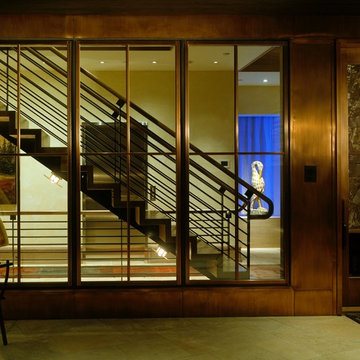
Réalisation d'un grand escalier peint droit urbain avec des marches en bois peint et un garde-corps en matériaux mixtes.
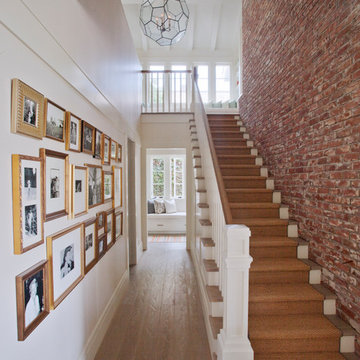
Idées déco pour un grand escalier peint droit industriel avec des marches en bois et un garde-corps en bois.
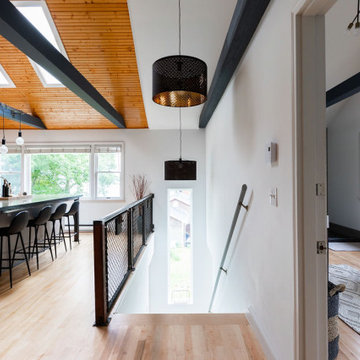
Adding the tall slim window to this staircase created so much light and interest. It offers waterfront views and prevents the staircase being dark and narrow.
The custom designed railing and huge drum shades incorporate the staircase into the rest of the apartment.
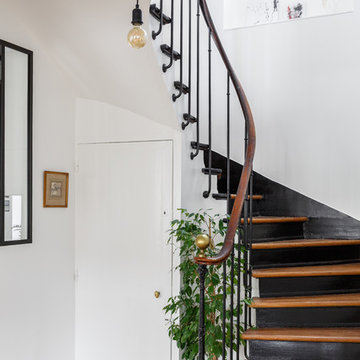
Transformer un bien divisé en 3 étages en une seule maison familiale. Nous devions conserver au maximum l'esprit "vieille maison" (car nos clients sont fans d'ancien et de brocante ) et les allier parfaitement avec les nouveaux travaux. Le plus bel exemple est sans aucun doute la modernisation de la verrière extérieure pour rajouter de la chaleur et de la visibilité à la maison tout en se mariant à l'escalier d'époque.
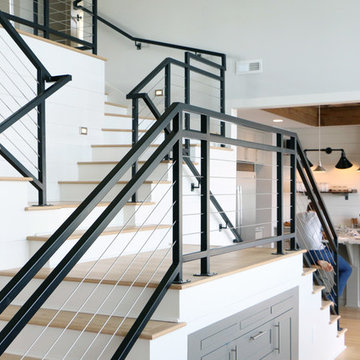
The grand staircase provides access from entrance foyer above to kitchen, dining room, and living room below. A hidden storage cabinet under the stairs takes advantage of valuable space and functions as a dining sideboard with pull-out serving surfaces.
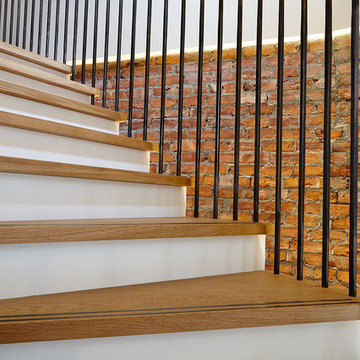
A very real concern of many people refurbishing a period property is getting the new interior to sit well in what can effectively be a completely new shell. In this respect staircases are no different and regardless of whether you choose a traditional or contemporary staircase it has to be in empathy with the building and not look like an obvious add on. Executed properly the staircase will update the property and see it confidently through generations to come.
In 2014 Bisca were commissioned by Northminster Ltd to work alongside Rachel McLane Interiors and COG Architects in the conversion of a 1930’s car showroom in the heart of York into prestige, residential loft style apartments.
There were two clear facets to the redeveloped building, the River Foss facing apartments, which were rather industrial in architectural scale and feel, and the more urban domestic proportions and outlook of the Piccadilly Street facing apartments.
The overall theme for the redevelopment was industrial; the differentiator being the level to which the fixtures and fittings of within each apartment or area soften the feel.
In keeping with the industrial heritage of the building the main common areas staircase, from basement to ground and ground to first, was carefully designed to be part of the property in its new chapter. Visible from Piccadilly at street level, the staircase is showcased in a huge feature window at ground floor and the design had to be both stunning and functional.
As the apartments at the Piccadilly side of the property were fitted with oak units and oak flooring, hardwearing treads of fumed oak were the obvious choice for the staircase timber. The inlaid tread detail provides a non-slip function as well as adding interest.
Closed treads and risers are supported by slim and elegant steel structures and sweeping plastered soffits contrasting wonderfully with the warmth of the exposed brickwork. The balustrade is of hand forged, formed and textured uprights capped by a tactile hand carved oak handrail.
Bisca have gained a reputation as specialists for staircases in listed or period properties and were proud to be part of the winning team at the recent York Design Awards where Piccadilly Lofts Staircase won the special judges award special award for detail design and craftsmanship
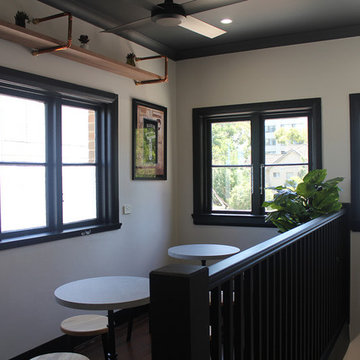
Idées déco pour un petit escalier peint droit industriel avec des marches en bois peint.
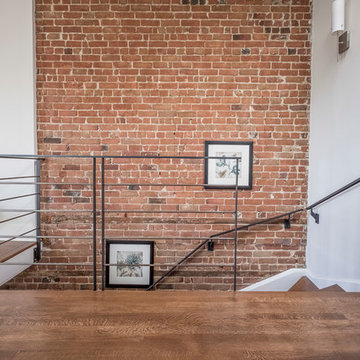
Laurent Guertin
Réalisation d'un escalier peint urbain avec des marches en bois et un garde-corps en métal.
Réalisation d'un escalier peint urbain avec des marches en bois et un garde-corps en métal.
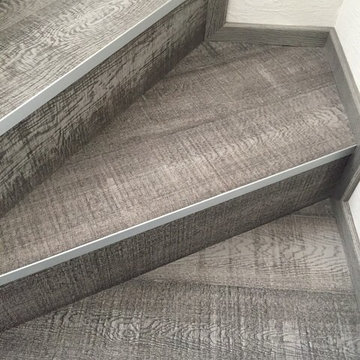
Scala rivestita con listoni in Rovere con lavorazione piano sega, rifinitura degli angoli con appositi profili in alluminio a protezione dello spigolo
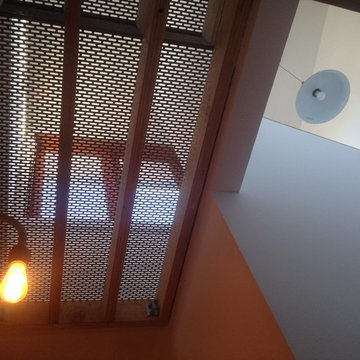
The architect specified perforated steel for the landing, to further allow light to flow into our hall.
Réalisation d'un petit escalier peint urbain en U avec des marches en bois.
Réalisation d'un petit escalier peint urbain en U avec des marches en bois.
Idées déco d'escaliers peints industriels
2
