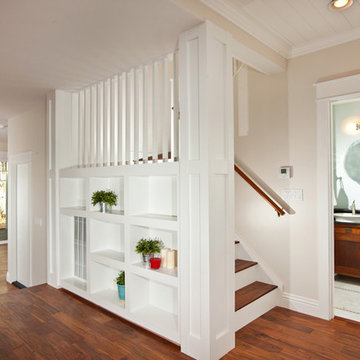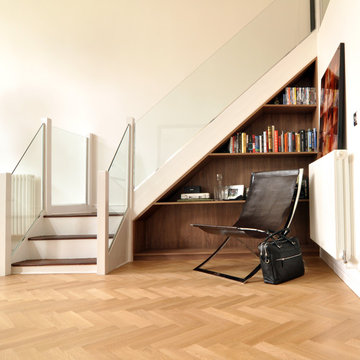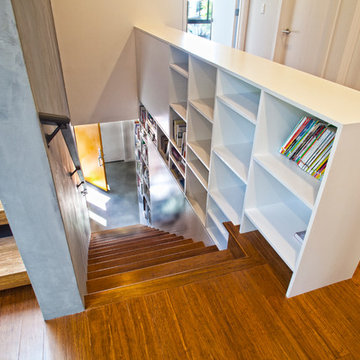Idées déco d'escaliers
Trier par :
Budget
Trier par:Populaires du jour
1 - 20 sur 138 photos
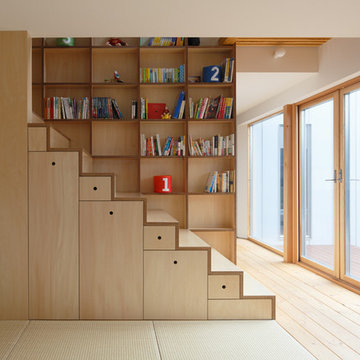
photo:SAKAI Koji・TAKASHI Osugi
Idée de décoration pour un escalier droit nordique avec des marches en bois, des contremarches en bois et rangements.
Idée de décoration pour un escalier droit nordique avec des marches en bois, des contremarches en bois et rangements.

Cette image montre un escalier peint droit traditionnel avec des marches en bois, un garde-corps en bois et rangements.
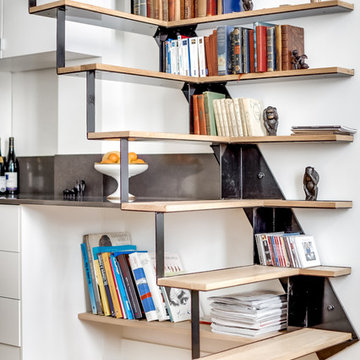
shoootin
Cette photo montre un escalier sans contremarche droit tendance de taille moyenne avec des marches en bois.
Cette photo montre un escalier sans contremarche droit tendance de taille moyenne avec des marches en bois.
Trouvez le bon professionnel près de chez vous
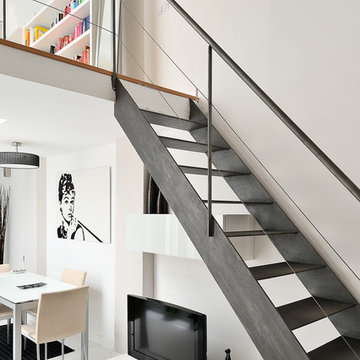
Réalisation d'un escalier sans contremarche droit design de taille moyenne avec des marches en métal.
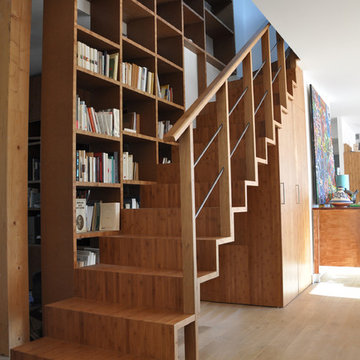
Idées déco pour un escalier droit moderne de taille moyenne avec des marches en bois et des contremarches en bois.

Two custom designed loft beds carefully integrated into the bedrooms of an apartment in a converted industrial building. The alternate tread stair was designed to be a perfect union of functionality, structure and form. With regard to functionality, the stair is comfortable, safe to climb, and spatially efficient; the open sides of the stair provide ample and well-placed grip locations. With regard to structure, the triangular geometry of the tread, riser and stringer allows for the tread and riser to be securely and elegantly fastened to a single, central, very minimal stringer.
Project team: Richard Goodstein, Joshua Yates
Contractor: Perfect Renovation, Brooklyn, NY
Millwork: cej design, Brooklyn, NY
Photography: Christopher Duff
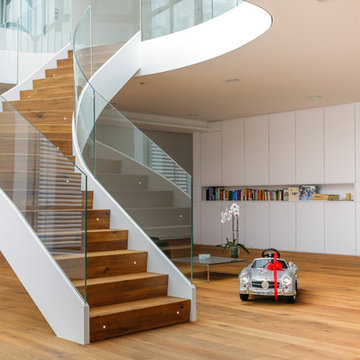
Florian Stefan Schafhäutl
Idée de décoration pour un grand escalier courbe design avec des marches en bois et des contremarches en bois.
Idée de décoration pour un grand escalier courbe design avec des marches en bois et des contremarches en bois.

We maximized storage with custom built in millwork throughout. Probably the most eye catching example of this is the bookcase turn ship ladder stair that leads to the mezzanine above.
© Devon Banks
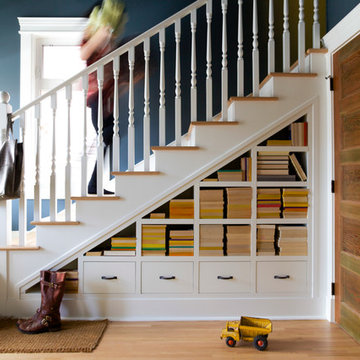
Aménagement d'un escalier classique en L de taille moyenne avec des marches en bois, un garde-corps en bois et rangements.
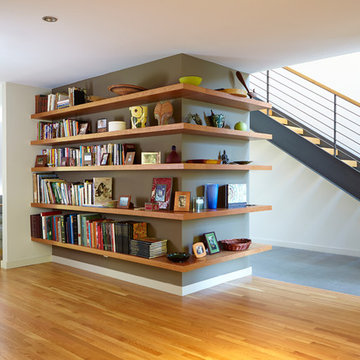
Located in Menlo Park, California, this 3,000 sf. remodel was carefully crafted to generate excitement and make maximum use of the owner’s strict budget and comply with the city’s stringent planning code. It was understood that not everything was to be redone from a prior owner’s quirky remodel which included odd inward angled walls, circular windows and cedar shingles.
Remedial work to remove and prevent dry rot ate into the budget as well. Studied alterations to the exterior include a new trellis over the garage door, pushing the entry out to create a new soaring stair hall and stripping the exterior down to simplify its appearance. The new steel entry stair leads to a floating bookcase that pivots to the family room. For budget reasons, it was decided to keep the existing cedar shingles.
Upstairs, a large oak multi-level staircase was replaced with the new simple run of stairs. The impact of angled bedroom walls and circular window in the bathroom were calmed with new clean white walls and tile.
Photo Credit: John Sutton Photography.

Having been neglected for nearly 50 years, this home was rescued by new owners who sought to restore the home to its original grandeur. Prominently located on the rocky shoreline, its presence welcomes all who enter into Marblehead from the Boston area. The exterior respects tradition; the interior combines tradition with a sparse respect for proportion, scale and unadorned beauty of space and light.
This project was featured in Design New England Magazine.
http://bit.ly/SVResurrection
Photo Credit: Eric Roth
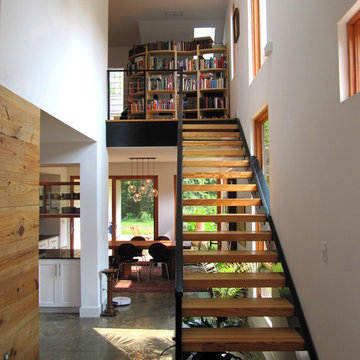
Inspiration pour un petit escalier sans contremarche droit urbain avec des marches en bois et palier.
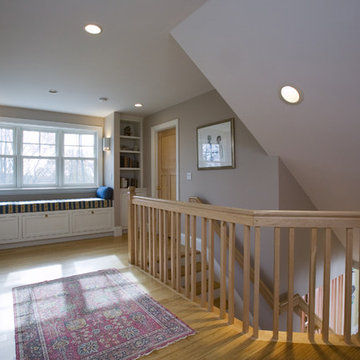
The design of this house creates interesting spaces out of typically underutilized areas. Here you can see the second floor stair landing has become a quiet reading area w/ a built-in window seat and bookshelves nearby.

Atelier MEP
Idée de décoration pour un escalier design en L de taille moyenne avec des marches en bois, des contremarches en métal et rangements.
Idée de décoration pour un escalier design en L de taille moyenne avec des marches en bois, des contremarches en métal et rangements.
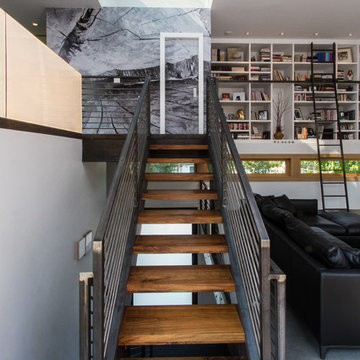
Photos by Steven Begleiter
Aménagement d'un escalier contemporain avec palier.
Aménagement d'un escalier contemporain avec palier.
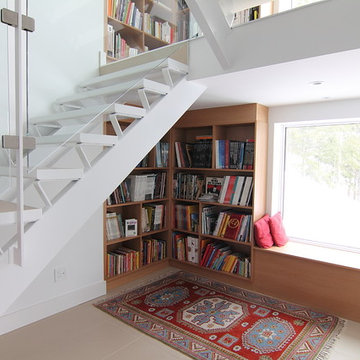
A staircase is a great place to add a simple and cleanly designed bookcase. The height of the space allows for plenty of storage in space that would otherwise go unused. The use of wood in this white space makes the bookcase the main focal point.
Millwork by www.handwerk.ca
Design: Serina Fraser, Ottawa
Idées déco d'escaliers
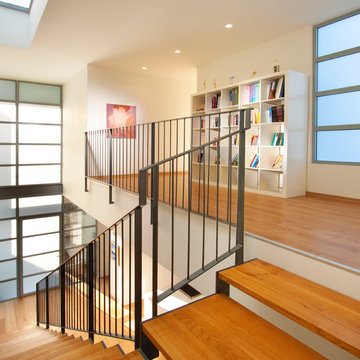
Project for austec Shamir building. architects :studio arcasa
Exemple d'un escalier sans contremarche tendance avec des marches en bois et un garde-corps en métal.
Exemple d'un escalier sans contremarche tendance avec des marches en bois et un garde-corps en métal.
1
