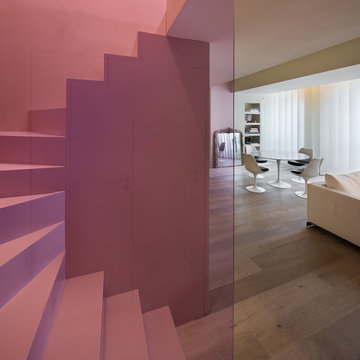Idées déco d'escaliers
Trier par :
Budget
Trier par:Populaires du jour
41 - 60 sur 168 photos
1 sur 3
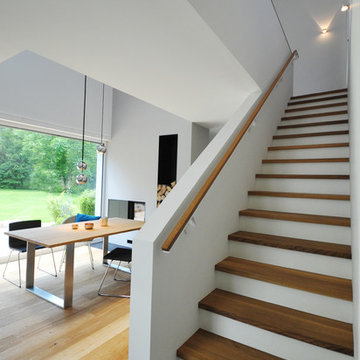
Die Treppe mit Trittstufen aus geölter Eiche führt in das Obergeschoss.
Idée de décoration pour un escalier droit nordique de taille moyenne avec des marches en bois et un garde-corps en bois.
Idée de décoration pour un escalier droit nordique de taille moyenne avec des marches en bois et un garde-corps en bois.
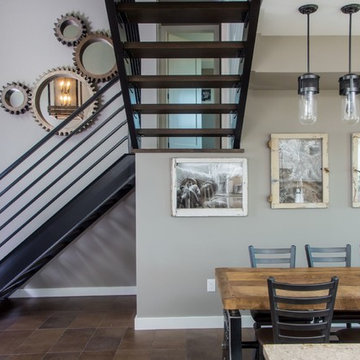
Cette photo montre un escalier sans contremarche industriel en U de taille moyenne avec des marches en bois et un garde-corps en métal.
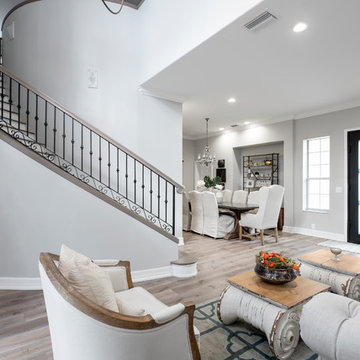
Photos by Project Focus Photography
Idées déco pour un grand escalier courbe classique avec des marches en bois, des contremarches en bois et un garde-corps en matériaux mixtes.
Idées déco pour un grand escalier courbe classique avec des marches en bois, des contremarches en bois et un garde-corps en matériaux mixtes.
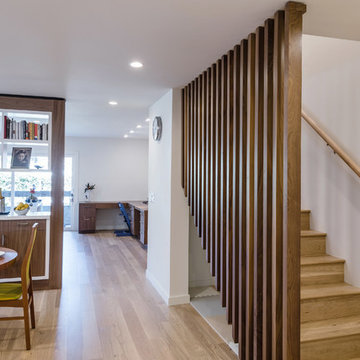
The Baluster consists of a series of solid walnut 2x4s that contrast with the light oak floors.
Exemple d'un escalier droit tendance de taille moyenne avec des marches en bois et des contremarches en bois.
Exemple d'un escalier droit tendance de taille moyenne avec des marches en bois et des contremarches en bois.
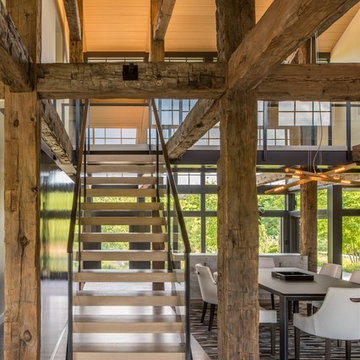
Owner, architect, and site merged a design from their mutual association with the river.
Located on the edge of Goose Creek, the owner was drawn to the site, reminiscent of a river from his youth that he used to tube down with friends and a 6-pack of beer. The architect, although growing up a country way, had similar memories along the water.
Design gains momentum from conversations of built forms they recall floating along: mills and industrial compounds lining waterways that once acted as their lifeline. The common memories of floating past stone abutments and looking up at timber trussed bridges from below inform the interior. The concept extends into the hardscape in piers, and terraces that recall those partial elements remaining in and around the river.
©️Maxwell MacKenzie
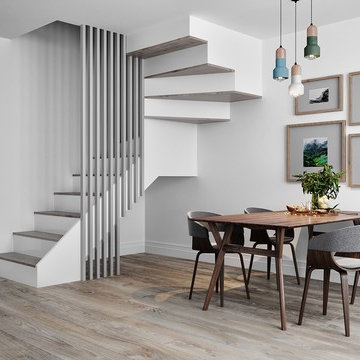
sitting in the living room, looking towards the dining area, new staircase and kitchen
Réalisation d'un petit escalier design.
Réalisation d'un petit escalier design.
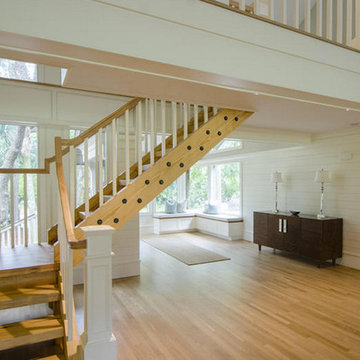
Designed by The Look Interiors.
We’ve got tons more photos on our profile; check out our other projects to find some great new looks for your ideabooks!
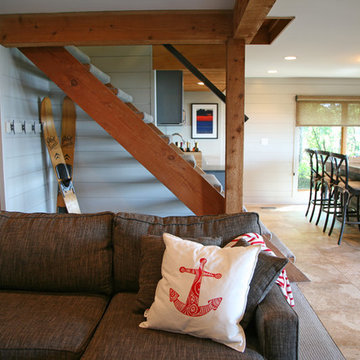
Beth Welsh of Interior Changes worked with this homeowner to make the " basement" be as inviting as the upper floor. Now this space gets used as much as the main floor when the sun shines at the lake!
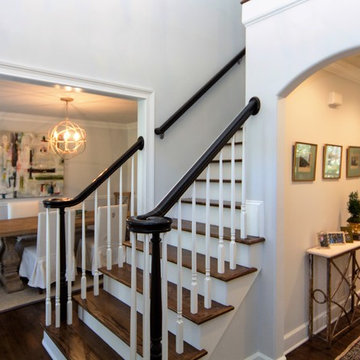
Cette photo montre un escalier peint droit chic de taille moyenne avec des marches en bois.
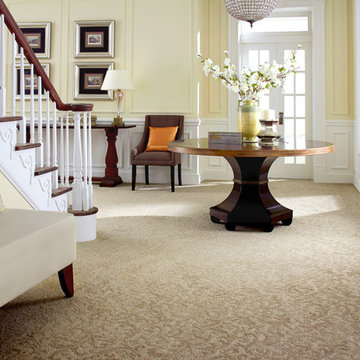
Inspiration pour un escalier peint droit traditionnel de taille moyenne avec des marches en bois et un garde-corps en bois.
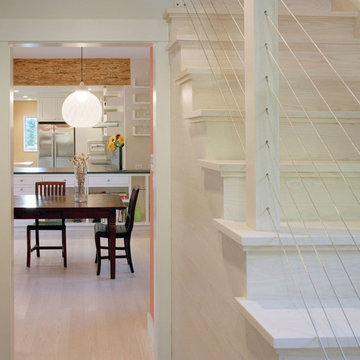
Gut renovation of an existing home in downtown Amherst, MA.
Best Remodel of the Year Award: Andrew Webster of Coldham & Hartman Architects
Since 2007, the Northeast Sustainable Energy Association (NESEA) has hosted the Zero Net Energy Building Award, to find "the best building in the Northeast that captures as much energy as it consumes".
This year, for the first time, the Award was given to a Deep Energy Retrofit project, The Ross Residence.
Photos by Ethan Drinker.
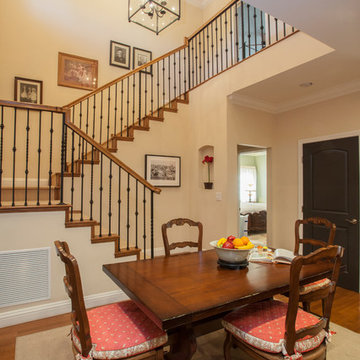
We were excited when the homeowners of this project approached us to help them with their whole house remodel as this is a historic preservation project. The historical society has approved this remodel. As part of that distinction we had to honor the original look of the home; keeping the façade updated but intact. For example the doors and windows are new but they were made as replicas to the originals. The homeowners were relocating from the Inland Empire to be closer to their daughter and grandchildren. One of their requests was additional living space. In order to achieve this we added a second story to the home while ensuring that it was in character with the original structure. The interior of the home is all new. It features all new plumbing, electrical and HVAC. Although the home is a Spanish Revival the homeowners style on the interior of the home is very traditional. The project features a home gym as it is important to the homeowners to stay healthy and fit. The kitchen / great room was designed so that the homewoners could spend time with their daughter and her children. The home features two master bedroom suites. One is upstairs and the other one is down stairs. The homeowners prefer to use the downstairs version as they are not forced to use the stairs. They have left the upstairs master suite as a guest suite.
Enjoy some of the before and after images of this project:
http://www.houzz.com/discussions/3549200/old-garage-office-turned-gym-in-los-angeles
http://www.houzz.com/discussions/3558821/la-face-lift-for-the-patio
http://www.houzz.com/discussions/3569717/la-kitchen-remodel
http://www.houzz.com/discussions/3579013/los-angeles-entry-hall
http://www.houzz.com/discussions/3592549/exterior-shots-of-a-whole-house-remodel-in-la
http://www.houzz.com/discussions/3607481/living-dining-rooms-become-a-library-and-formal-dining-room-in-la
http://www.houzz.com/discussions/3628842/bathroom-makeover-in-los-angeles-ca
http://www.houzz.com/discussions/3640770/sweet-dreams-la-bedroom-remodels
Exterior: Approved by the historical society as a Spanish Revival, the second story of this home was an addition. All of the windows and doors were replicated to match the original styling of the house. The roof is a combination of Gable and Hip and is made of red clay tile. The arched door and windows are typical of Spanish Revival. The home also features a Juliette Balcony and window.
Library / Living Room: The library offers Pocket Doors and custom bookcases.
Powder Room: This powder room has a black toilet and Herringbone travertine.
Kitchen: This kitchen was designed for someone who likes to cook! It features a Pot Filler, a peninsula and an island, a prep sink in the island, and cookbook storage on the end of the peninsula. The homeowners opted for a mix of stainless and paneled appliances. Although they have a formal dining room they wanted a casual breakfast area to enjoy informal meals with their grandchildren. The kitchen also utilizes a mix of recessed lighting and pendant lights. A wine refrigerator and outlets conveniently located on the island and around the backsplash are the modern updates that were important to the homeowners.
Master bath: The master bath enjoys both a soaking tub and a large shower with body sprayers and hand held. For privacy, the bidet was placed in a water closet next to the shower. There is plenty of counter space in this bathroom which even includes a makeup table.
Staircase: The staircase features a decorative niche
Upstairs master suite: The upstairs master suite features the Juliette balcony
Outside: Wanting to take advantage of southern California living the homeowners requested an outdoor kitchen complete with retractable awning. The fountain and lounging furniture keep it light.
Home gym: This gym comes completed with rubberized floor covering and dedicated bathroom. It also features its own HVAC system and wall mounted TV.
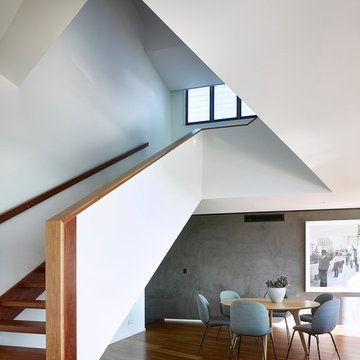
Scott Burrows Photographer
Inspiration pour un escalier sans contremarche droit design de taille moyenne avec des marches en bois et un garde-corps en matériaux mixtes.
Inspiration pour un escalier sans contremarche droit design de taille moyenne avec des marches en bois et un garde-corps en matériaux mixtes.
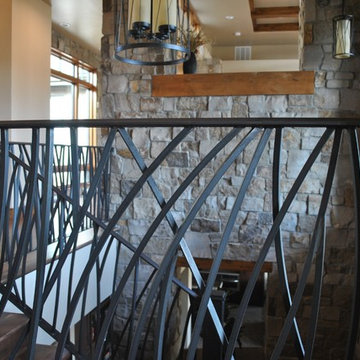
This interior handrail has a decorative top rail, 5/8" solid square pickets that were rolled and a flat bar bottom rail. It has a hammered edge with a darkening patina with matte clear coat finish. The top of the newel posts are fabricated from solid plate with hammered edges and darkening patina finish. The post wraps are also flat bar with hammered edge and patina finish.
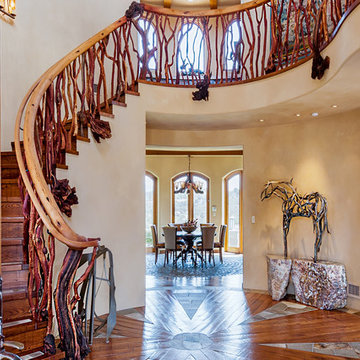
Beautiful custom staircase made with hand selected burls for the balusters. The rotunda shaped tower is emphasized with alternating pie shaped stone and wood inlays in the floor. Your eye travels up the stairs and through to the dining room.
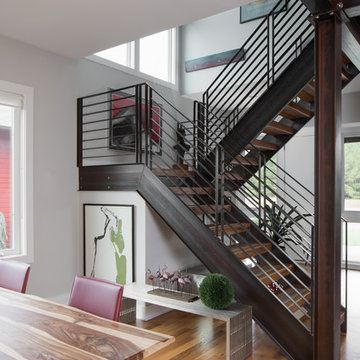
Sterling Stevens - Sterling E. Stevens Design Photo
Inspiration pour un escalier sans contremarche minimaliste en U de taille moyenne avec des marches en bois et un garde-corps en métal.
Inspiration pour un escalier sans contremarche minimaliste en U de taille moyenne avec des marches en bois et un garde-corps en métal.
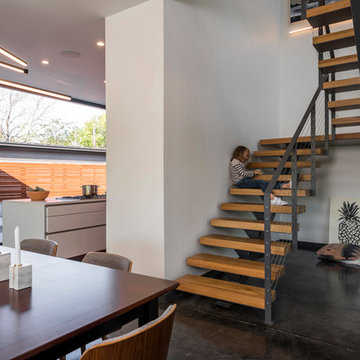
Wade Griffith
Cette image montre un escalier sans contremarche minimaliste en U de taille moyenne avec des marches en bois et un garde-corps en câble.
Cette image montre un escalier sans contremarche minimaliste en U de taille moyenne avec des marches en bois et un garde-corps en câble.
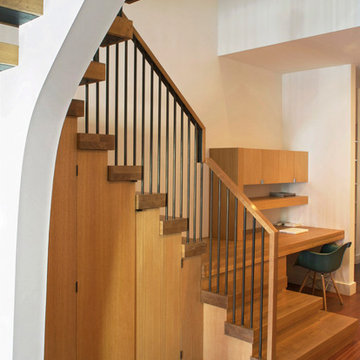
Conversion of a 3-family, wood-frame townhouse to 2-family occupancy. An owner’s duplex was created in the lower portion of the building by combining two existing floorthrough apartments. The center of the project is a double-height stair hall featuring a bridge connecting the two upper-level bedrooms. Natural light is pulled deep into the center of the building down to the 1st floor through the use of an existing vestigial light shaft, which bypasses the 3rd floor rental unit.
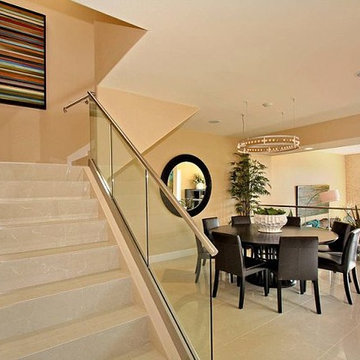
Interior design and remodel of a La Jolla condominium near the beach. Design by Coleen Choisser, interior designer and owner of Anna Rode Designs. This photo shows the new staircase and dining room done in the modern style.
Idées déco d'escaliers
3
